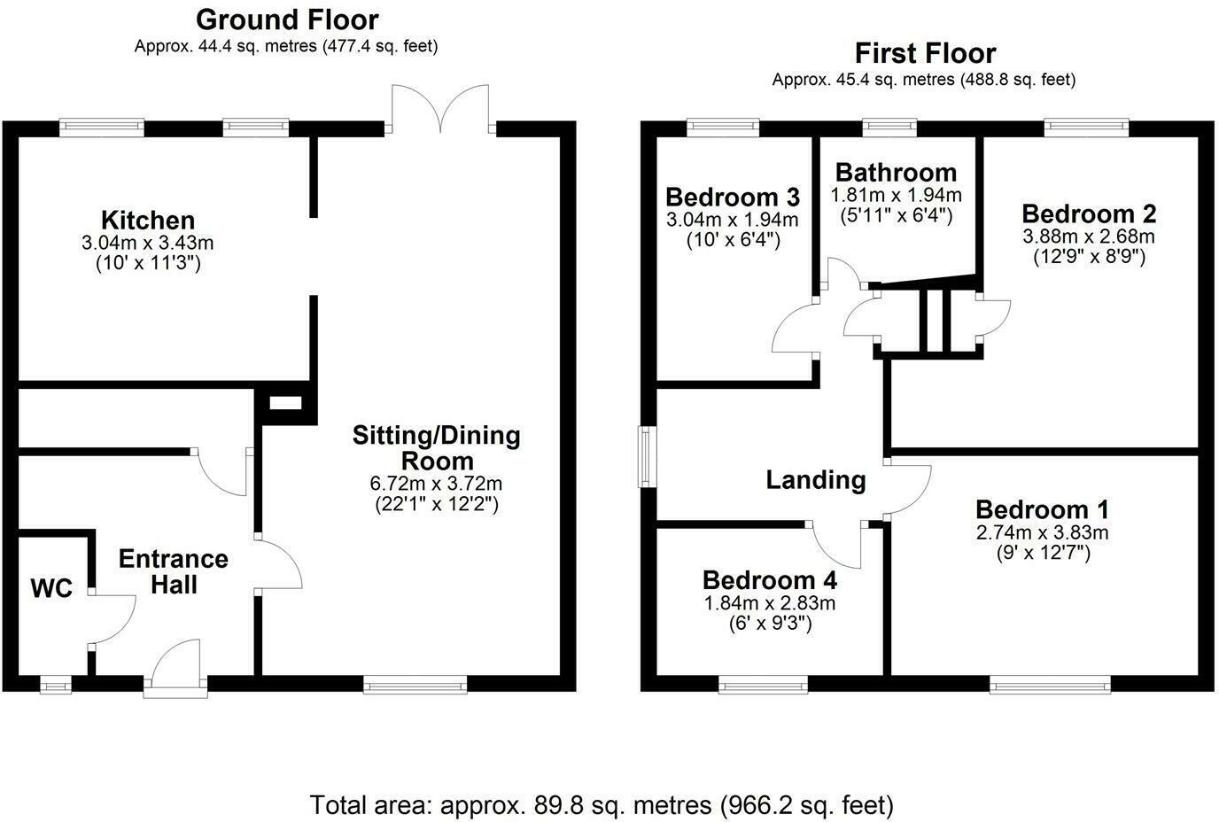4 bedroom detached house for sale
Haverhill, CB9detached house
bedrooms

Property photos




+12
Property description
Welcome to Bailey Close, Haverhill - a charming location that could be the perfect setting for your new home! This delightful detached house offers a wonderful living space in a modernised property.With four bedrooms, there is ample space for a growing family or for those looking for a bright, airy property with extensive space. One of the standout features of this property is the parking provision for two/three vehicles, a rare find in many locations. You'll have your own designated spots right at your doorstep. Another is the immaculately presented generous garden with multiple hosting areas. There is also a a garage with the property which with add of a door instead of a window could be accessed with a car.Whether you're looking to settle down in a peaceful neighbourhood or seeking a place to call your own, this house in Bailey Close offers a fantastic opportunity to create a warm and welcoming home. Don't miss out on the chance to make this property your own.GROUND FLOOREntrance HallRadiator. Under-stairs storage cupboard. Door to-WCWindow. Fitted two piece suite. Tiled splashbacks. Radiator. Floor laid to tiles.Living/Dining Room6.72 x 3.72 (22'0 x 12'2 )Window to front. Radiators. Wood effect flooring. French doors with immediate access to garden, also providing dual aspect lighting. Spotlights. Sliding door to-Kitchen3.43 x 3.04 (11'3 x 9'11 )Immaculate grey fitted kitchen suite. Integrated appliances including fridge/freezer, dishwasher, washing machine, electric fan oven, hob, over head fan. Rounded edge worktops. Ceramic sink unit with drainer board. Floor laid to tiles. Spotlights. Windows.FIRST FLOORLandingWindow. Carpet flooring. Access to airing cupboard.Bedroom four1.84 x 2.83 (6'0 x 9'3 )Window to front. Radiator. Carpet flooring.Bedroom three3.04 x 1.94 (9'11 x 6'4 )Window to rear. Radiator. Carpet flooring.Bedroom two3.88 x 2.68 (12'8 x 8'9 )Window. Radiator. Carpet flooring. Double room.Master bedroom2.74 x 3.83 (8'11 x 12'6 )Window. Radiator. Carpet flooring. Double room.Bathroom1.81 x 1.94 (5'11 x 6'4 )Fitted three piece suite including panelled bath with mixer tap, hand basin and WC. Splashback tiles. Obscured window. Tiled flooring. Radiator.OutsideLaid mostly to grass. Array of flowers and shrubs well maintained. Pergola situated in corner of garden providing an excellent hosting space. Timber decking at left of property leading to rear pedestrian access of converted garage space. Concrete patch immediately in front of house with plans to add a conservatory, however could be used as patio area.GargageSingle garage where car entrance door has been changed to window, however could be converted back to get full use of garage space back. Power and light connected. To the front of property there is a concrete drive accommodating off road parking for 2/3 cars.
Interested in this property?
Council tax
First listed
3 weeks agoHaverhill, CB9
Marketed by
Balmforth Estate Agents 12 High Street,Haverhill,Suffolk,CB9 8ARCall agent on 01440 707976
Placebuzz mortgage repayment calculator
Monthly repayment
The Est. Mortgage is for a 25 years repayment mortgage based on a 10% deposit and a 5.5% annual interest. It is only intended as a guide. Make sure you obtain accurate figures from your lender before committing to any mortgage. Your home may be repossessed if you do not keep up repayments on a mortgage.
Haverhill, CB9 - Streetview
DISCLAIMER: Property descriptions and related information displayed on this page are marketing materials provided by Balmforth Estate Agents. Placebuzz does not warrant or accept any responsibility for the accuracy or completeness of the property descriptions or related information provided here and they do not constitute property particulars. Please contact Balmforth Estate Agents for full details and further information.
















