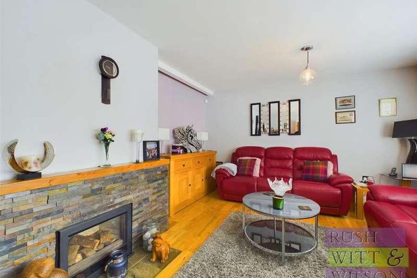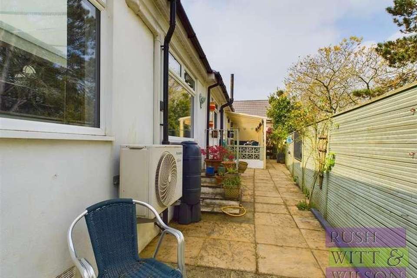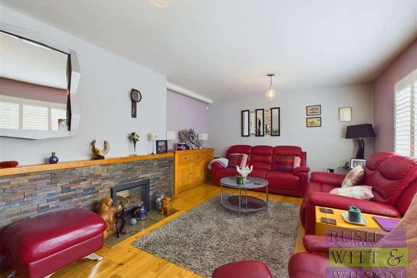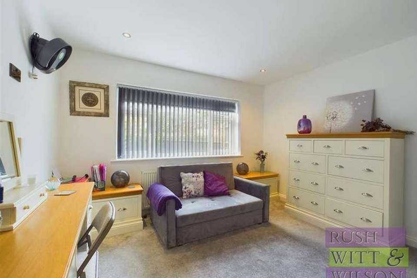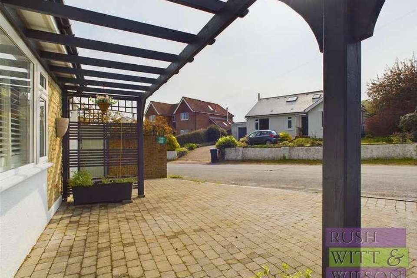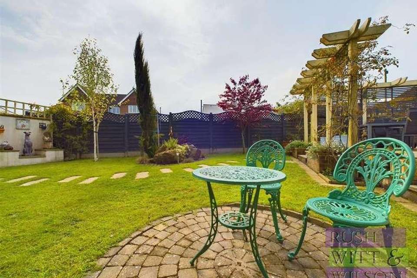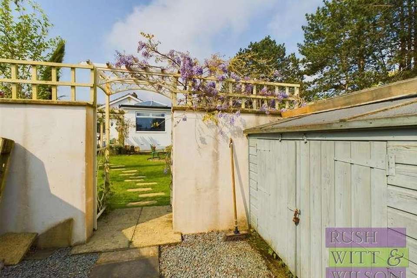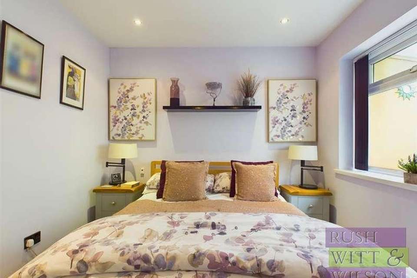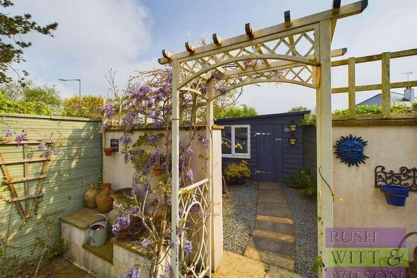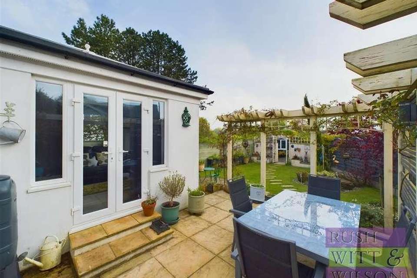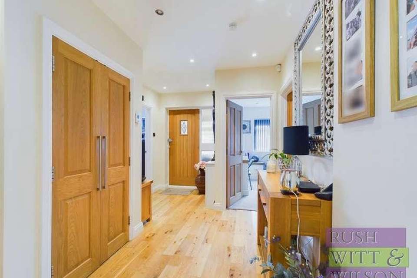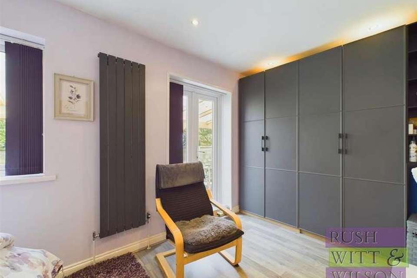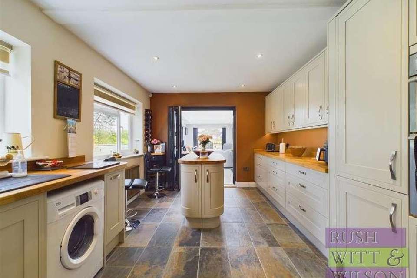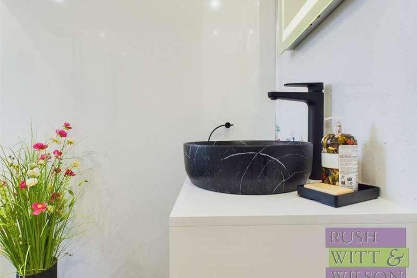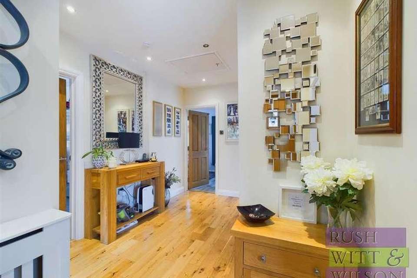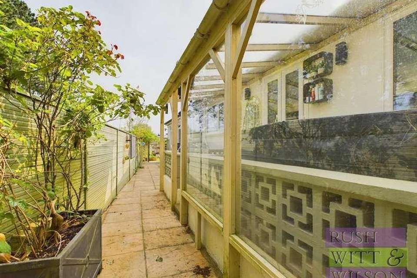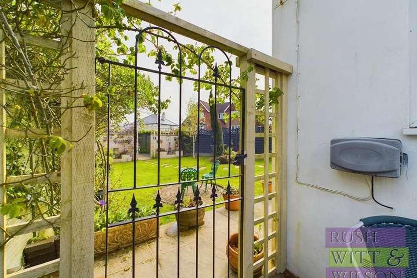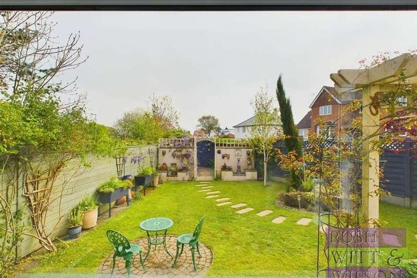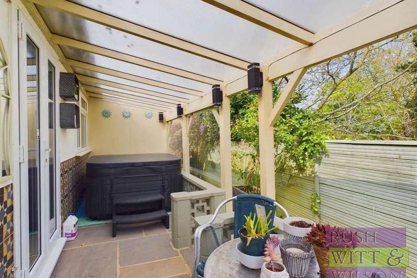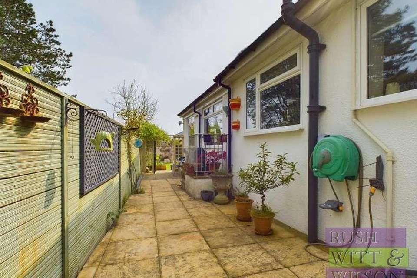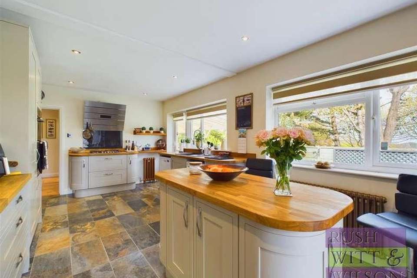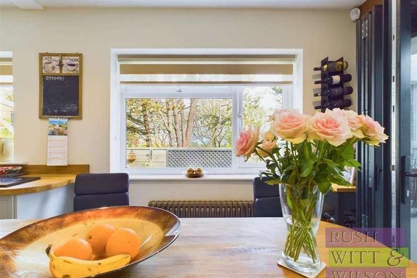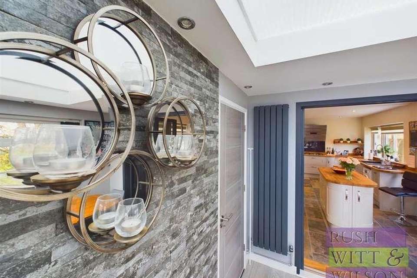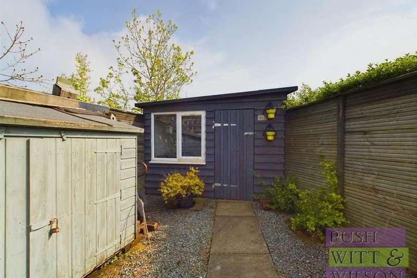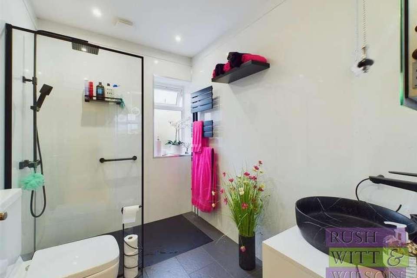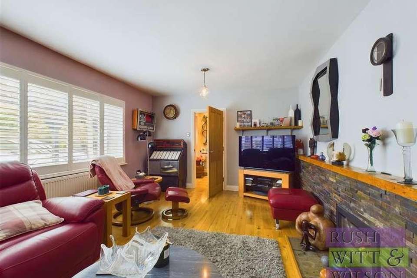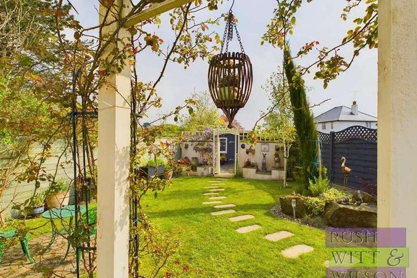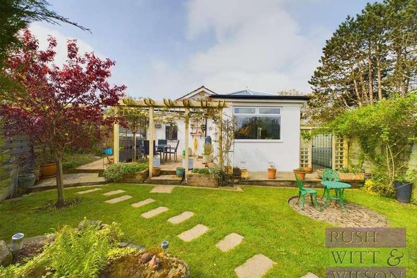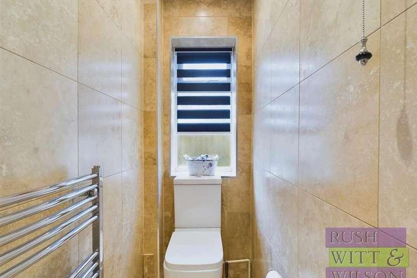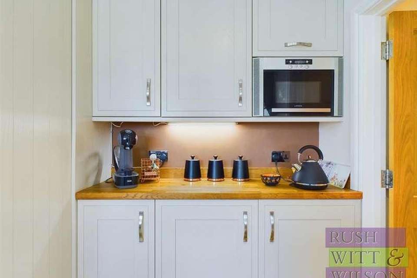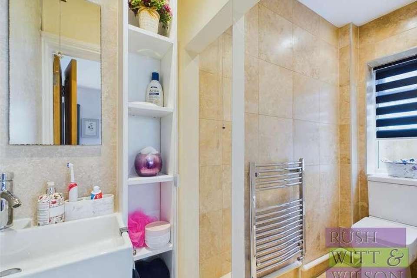2 bedroom bungalow for sale
Hastings, TN35bungalow
bedrooms
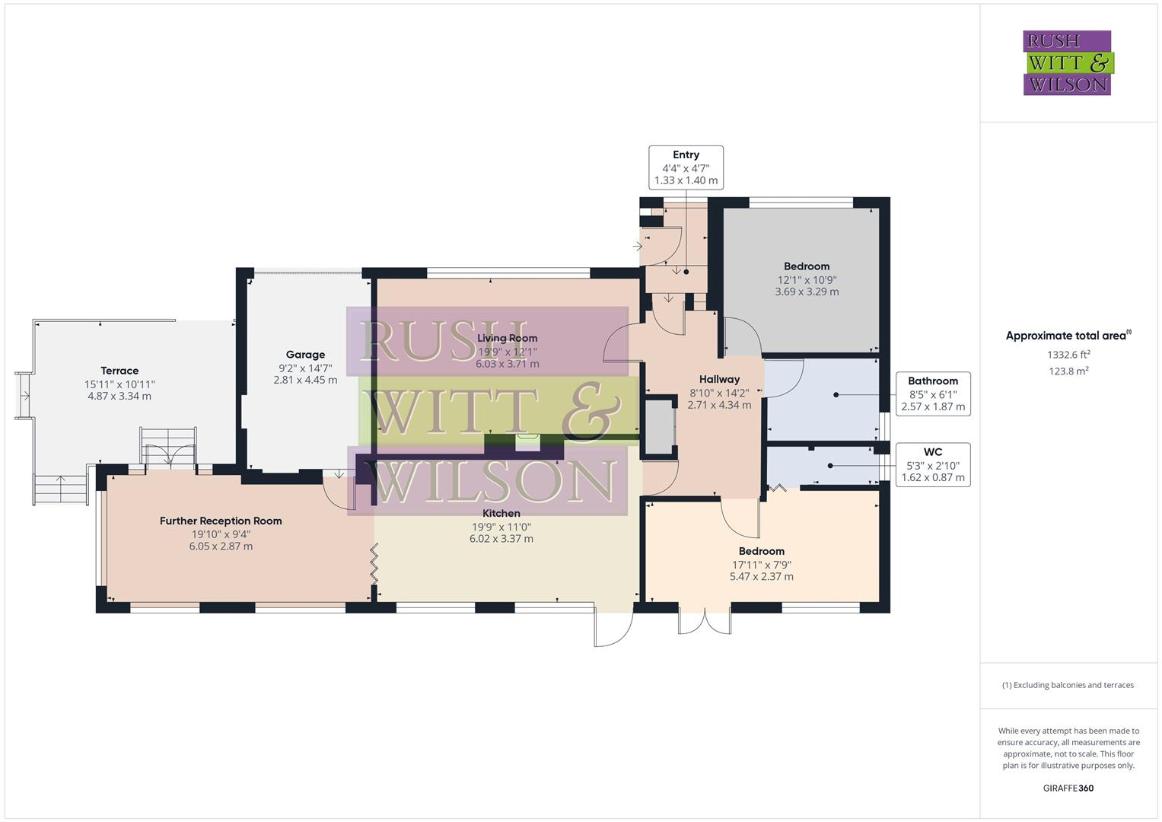
Property photos

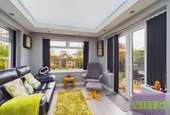
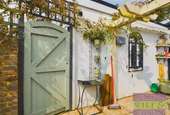
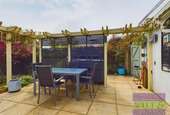
+31
Property description
Welcome to this charming, detached bungalow located on Mill Lane in the picturesque town of Hastings. This property boasts two cosy bedrooms, perfect for a small family or those looking for a peaceful retreat by the sea. Situated in a serene neighbourhood, this bungalow offers ample parking space for multiple vehicles, ensuring convenience for both residents and guests. The property's beautiful condition is evident from the moment you step inside - The main reception room is located to the front aspect offering light and airy accommodation with a feature fireplace, with a high specification finish throughout that exudes elegance and style. The modern fitted kitchen is a standout feature, providing a functional yet stylish space for culinary enthusiasts to create delicious meals, which then leads onto a further reception room with views towards the well-maintained rear garden with a sunny aspect which is mainly laid to lawn with area of patio and timber built shed. There is also additional covered terrace featuring space for hot tub. A useful benefit is the inclusion of an integral garage with access from inside which includes an electric roller door. The detached nature of the bungalow offers privacy and tranquillity, making it a perfect sanctuary to unwind after a long day. Don't miss the opportunity to make this delightful bungalow your new home. With its desirable location, modern amenities, and charming appeal, this property is sure to capture the hearts of those seeking a comfortable and stylish living space in Hastings. This home is considered a tardis and is certainly deceptive from the front, it can only be fully appreciated from an internal inspection to truly take in the current owner s additions. We look forward to showing you around this fine example of a bungalow.Entry1.32m x 1.40m (4'4 x 4'7)Hallway2.69m x 4.32m (8'10 x 14'2)Living Room6.02m x 3.68m (19'9 x 12'1)Kitchen6.02m x 3.35m (19'9 x 11')Further Reception Room6.05m x 2.84m (19'10 x 9'4)Bedroom5.46m x 2.36m (17'11 x 7'9)Bedroom3.68m x 3.28m (12'1 x 10'9)Bathroom2.57m x 1.85m (8'5 x 6'1)WC1.60m x 0.86m (5'3 x 2'10)OutsideTerace4.85m x 3.33m (15'11 x 10'11)Garage2.79m x 4.45m (9'2 x 14'7)
Interested in this property?
Council tax
First listed
Last weekHastings, TN35
Marketed by
Rush Witt & Wilson Rother House,,21 Havelock Rd,Hastings,TN34 1BPCall agent on 01424 442 443
Placebuzz mortgage repayment calculator
Monthly repayment
The Est. Mortgage is for a 25 years repayment mortgage based on a 10% deposit and a 5.5% annual interest. It is only intended as a guide. Make sure you obtain accurate figures from your lender before committing to any mortgage. Your home may be repossessed if you do not keep up repayments on a mortgage.
Hastings, TN35 - Streetview
DISCLAIMER: Property descriptions and related information displayed on this page are marketing materials provided by Rush Witt & Wilson. Placebuzz does not warrant or accept any responsibility for the accuracy or completeness of the property descriptions or related information provided here and they do not constitute property particulars. Please contact Rush Witt & Wilson for full details and further information.





