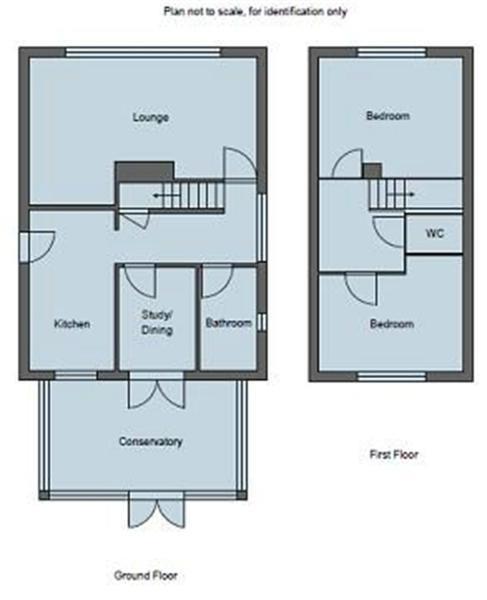2 bedroom detached house for sale
Aldbrough, HU11detached house
bedrooms

Property photos




+6
Property description
A well presented two bedroomed detached house which stands in a choice plot that benefits from a Westerly aspect at the rear and incorporates a long private driveway and a garage. Viewing essential!LOCATIONLocated in the east coast village of Aldbrough, which boasts excellent local amenities including licenced shops (one with a post office), a public house, primary school, doctors surgery, playing field and a sports hall. The house stands in a choice plot at the entrance to Queensmead, which leads off Headlands Road, close to the village centre. The village has a parish population of around 1350 and is well placed for commuting for Beverley and Hull, being approximately 13miles east of Beverley, 6 miles south of Hornsea and 10miles north east of Hull.ACCOMMODATIONWell presented and much improved over recent years, the accommodation has oil fired central heating via hot water radiators, UPVC double glazing and is arranged on two floors as follows:KITCHEN2.26m x 4.24m (7'5 x 13'11)with a good range of fitted base and wall units which incorporate oak doors and complimentary worksurfaces with an inset sink, tiled splashbacks, built in double oven cooker, ceramic hob with cooker hood over, plumbing for an automatic washer, freestanding upright fridge/freezer, solid oak flooring, UPVC rear entrance door, ceiling cove and one central heating radiator.HALLWAY3.63m x 2.13m (11'11 x 7')with stairs leading off incorporating a cupboard under which houses the oil fired central heating boiling, fitted oak laminate flooring, ceiling cove and one central heating radiator.LOUNGE6.05m x 3.91m overall (19'10 x 12'10 overall)with a dining area, large bow window to the front, chimney breast, ceiling cove and two central heating radiators.STUDY / DINING ROOM2.03m x 2.72m (6'8 x 8'11)with double UPVC French doors leading through to the conservatory, fitted oak laminate flooring, ceiling cove and one central heating radiator.CONSERVATORY4.93m x 2.90m (16'2 x 9'6)with a brick base, UPVC double glazed windows and double French doors opening out onto the rear garden, a pitched and insulation roof complete with a ceiling light/fan fitting, fitted oak laminate flooring and two central heating radiators.SHOWER ROOM2.72m x 1.50m (8'11 x 4'11)with a modern white suite comprising an extra large walk in shower cubicle, pedestal wash hand basin and low level w.c., tiled splashbacks, ceiling cove and one central heating radiator.FIRST FLOORLANDINGWith built in cylinder/airing cupboard, access hatch to the roof space and doorways to:BEDROOM 1 (FRONT)3.78m x 3.18m overall (12'5 x 10'5 overall)with access to under eaves storage area and one central heating radiator.BEDROOM 2 (REAR)3.78m x 3.07m overall (12'5 x 10'1 overall)with access doors to under eaves roof storage areas, fitted hanging rail and shelf, and one central heating radiator.SEPARATE W.C.With a white suite comprising a low level w.c. And wash hand basin with tiled splashback, and one central heating radiator.OUTSIDEThe property incorporates a gravelled foregarden with a mature hedgerow, ornamental border, and a wrought iron hand gate with matching double gates that open out onto a long private tarmacadam parking drive which leads alongside the house, through another gateway, and provides access to a detached concrete sectional built single garage.A paved patio adjoins the immediate rear of the house and beyond this is a good sized enclosed garden with a central lawn, ornamental borders and paved sun terrace. The rear garden benefits from a westerly aspect, has a part walled surround and there is an outside cold water tap.TENUREThe tenure of this property is understood to be freehold (confirmation to be provided by the vendors solicitors) and vacant possession will be given upon completion at a date to be agreed.COUNCIL TAX BANDThe council tax band for this property is band B.PHOTOGRAPHSThe photographs used in this brochure were taken in 2020 but are still representative of the property today.
Interested in this property?
Council tax
First listed
4 days agoAldbrough, HU11
Marketed by
Quick & Clarke 2 Market Place,Hornsea,Humberside,HU18 1AWCall agent on 01964 537123
Placebuzz mortgage repayment calculator
Monthly repayment
The Est. Mortgage is for a 25 years repayment mortgage based on a 10% deposit and a 5.5% annual interest. It is only intended as a guide. Make sure you obtain accurate figures from your lender before committing to any mortgage. Your home may be repossessed if you do not keep up repayments on a mortgage.
Aldbrough, HU11 - Streetview
DISCLAIMER: Property descriptions and related information displayed on this page are marketing materials provided by Quick & Clarke. Placebuzz does not warrant or accept any responsibility for the accuracy or completeness of the property descriptions or related information provided here and they do not constitute property particulars. Please contact Quick & Clarke for full details and further information.










