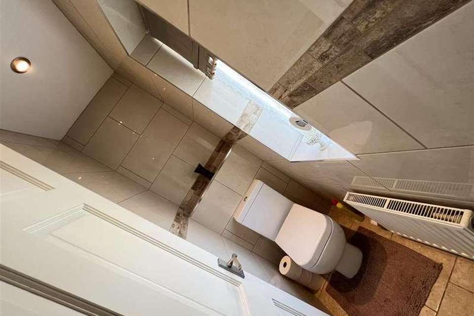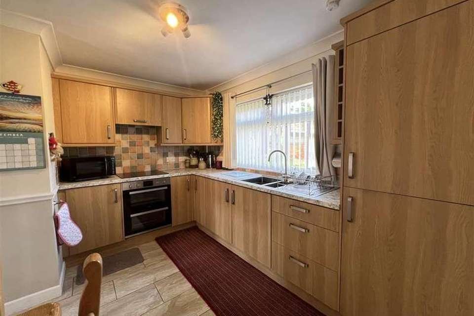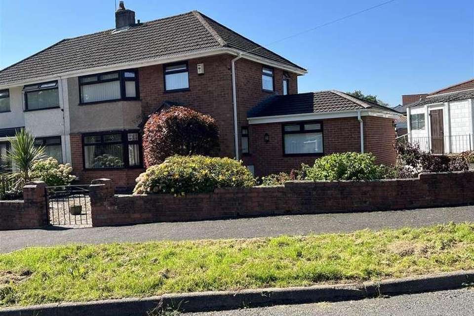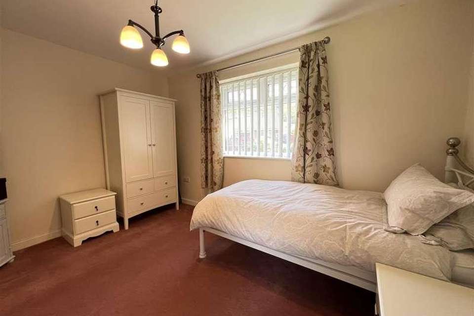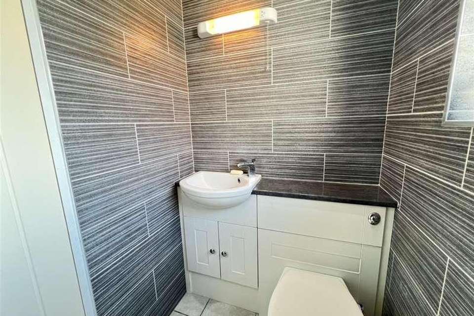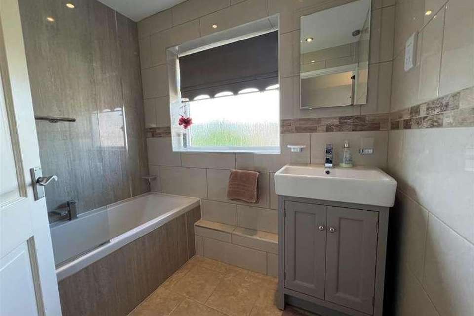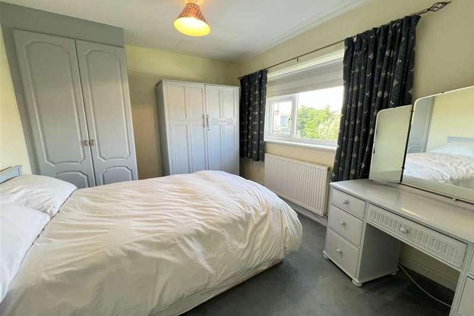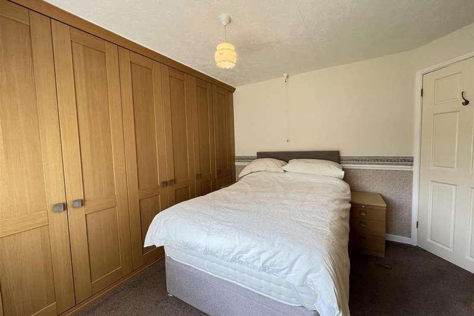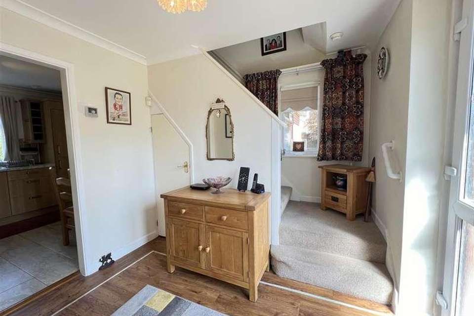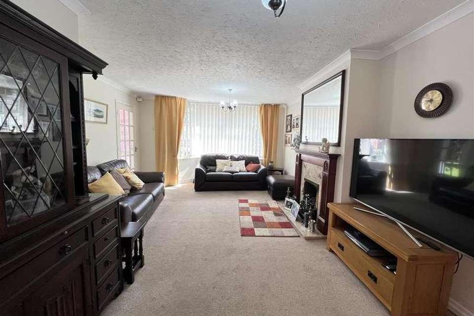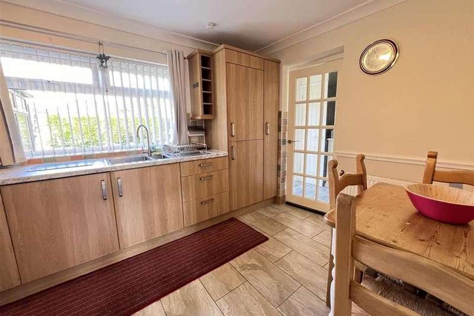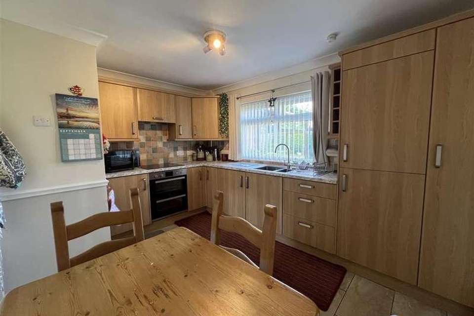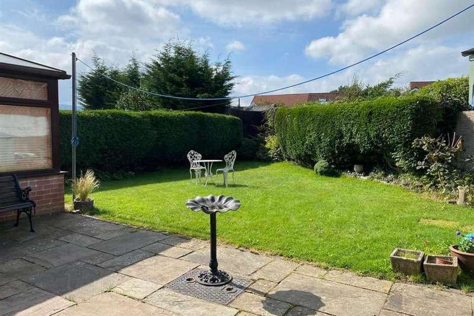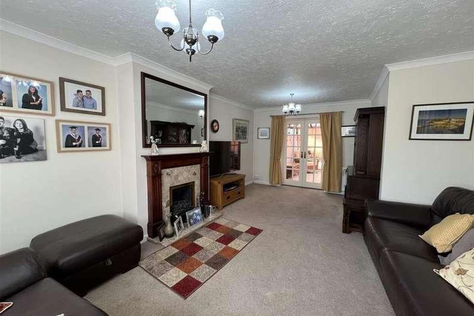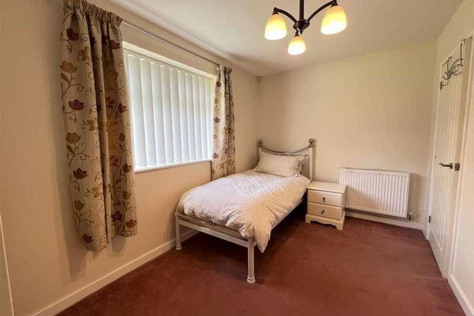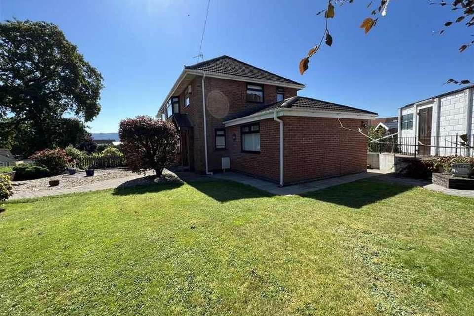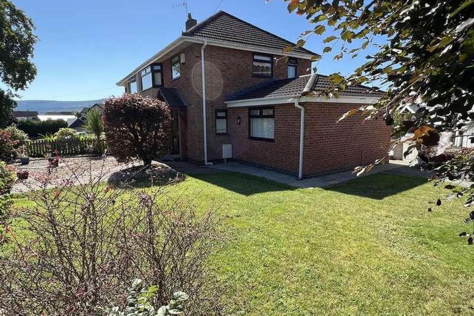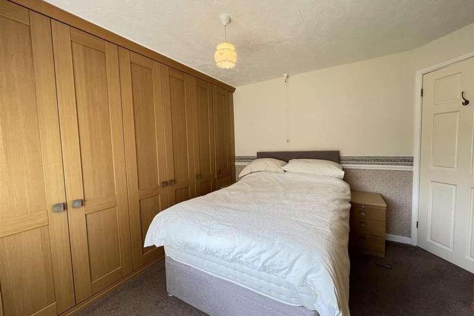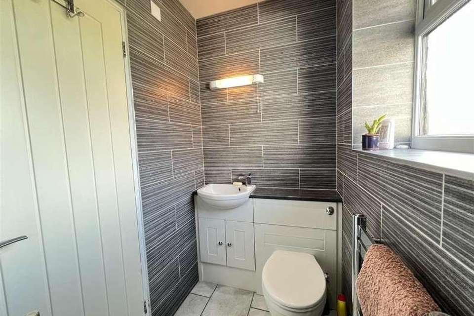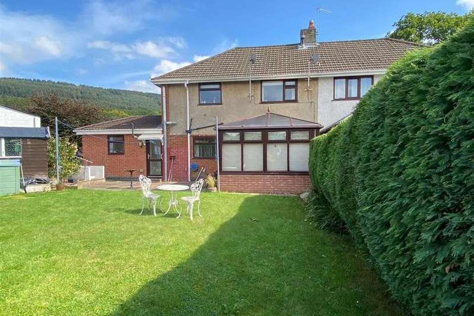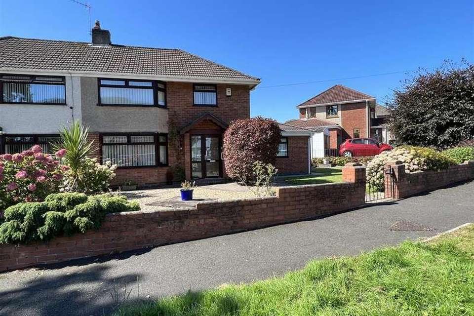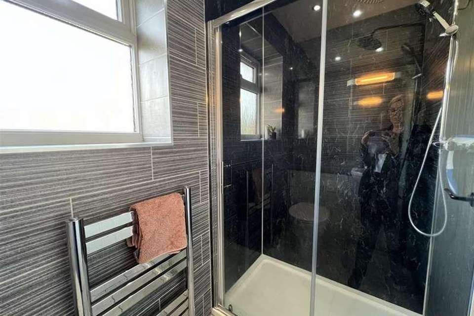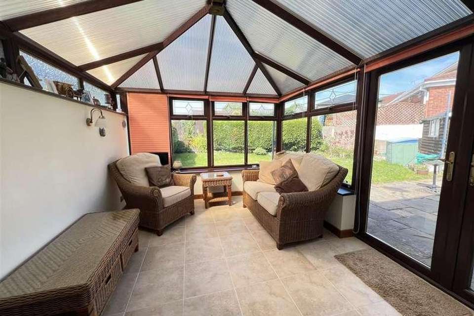4 bedroom semi-detached house for sale
Aberdare, CF44semi-detached house
bedrooms
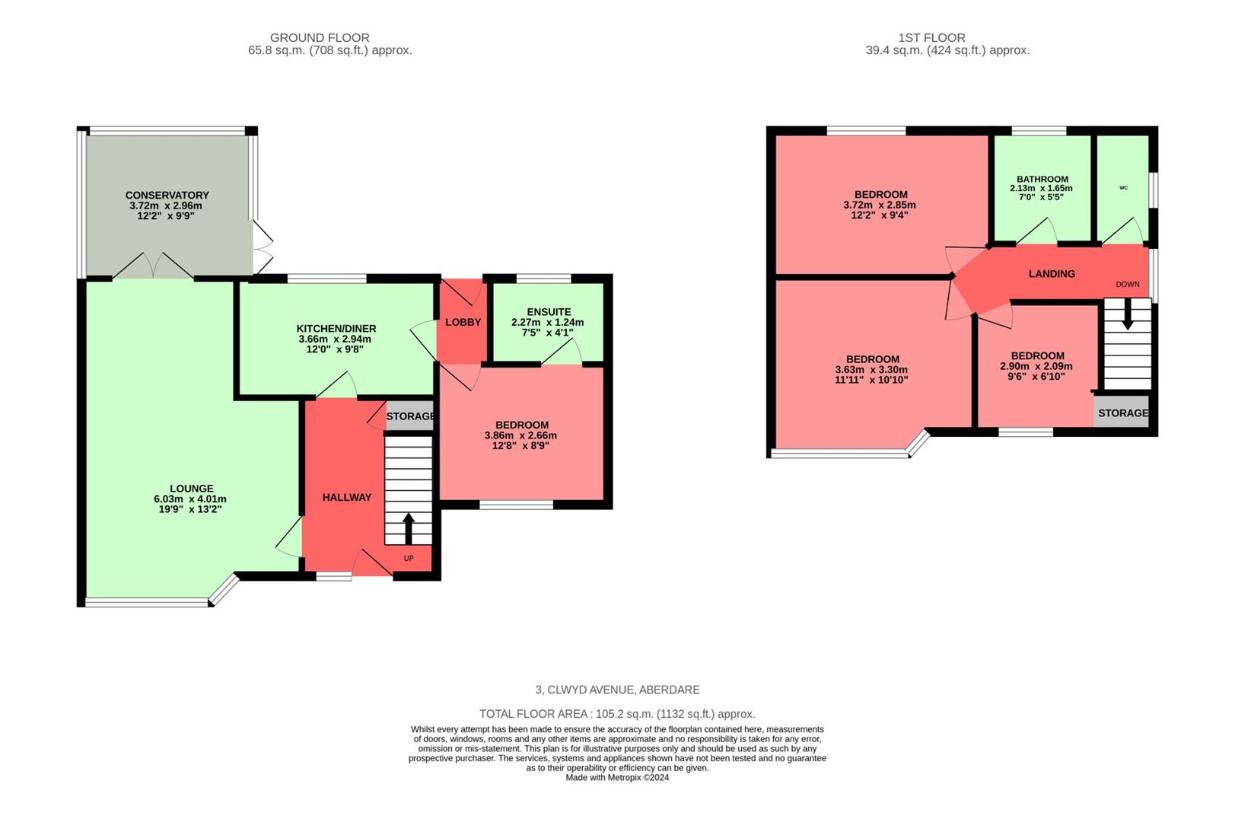
Property photos

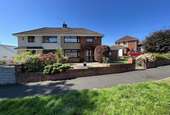
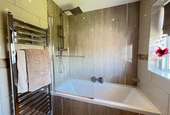
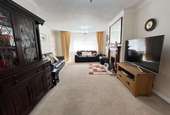
+23
Property description
Welcome to Clwyd Avenue, Pant Farm, Cwmbach, Aberdare - a charming semi-detached house that exudes warmth and comfort, perfect for a growing family. This well-presented property boasts two reception rooms, ideal for entertaining guests or simply relaxing with loved ones. With four bedrooms, including a ground floor extension with a modern en-suite shower room, there is ample space for everyone to enjoy their own privacy.The first floor features two double bedrooms and a good-sized single, along with a modern bathroom for added convenience. The level lawned gardens surrounding the property provide a peaceful retreat, perfect for outdoor activities or simply basking in the sun. Parking space for two vehicles, including a garage with a driveway. The modern well-equipped fitted kitchen is spacious, while the conservatory offers a tranquil spot to enjoy views of the private rear garden.Located in a popular residential estate, this property is close to local schools, bus stops, and amenities, making daily life a breeze. With gas central heating and double-glazed windows.Don't miss out on the opportunity to make this house your home - book a viewing today and step into a world of comfort and convenience at Clwyd Avenue.HallwayAmtico flooring. Radiator. Stairs.Kitchen3.84m x 2.95m (12'7 x 9'8)Tiled flooring. UPVC double glazed window to rear. Fitted kitchen. Integrated washing machine and fridge freezer. Cooker. Induction hob.Inner porchUPVC double glazed door leading to rear garden. Gas combi boiler.Downstairs bedroom3.86m x 2.67m (12'8 x 8'9)UPVC double glazed window to front. Carpet to floor. Double radiator.Ensuite Shower RoomModern suite comprising W.C. Wash hand basin. Walk-in shower. Heated towel rail. Tiled flooring.Lounge4.01m x 6.10m (13'2 x 20'0)UPVC double glazed window to front. Carpet to floor. Gas fire. Radiator x 2.Conservatory3.05m x 3.71m (10'0 x 12'2)UPVC double glazed windows. Tiled flooring. RadiatorLandingUPVC double glazed window to side. Carpet to floor.Separate W.C.UPVC double glazed window to side. Radiator. Tiled flooring.Modern BathroomHeated towel rail. Tiled flooring. Bath with overhead shower and shower screen. Vanity sink unit. UPVC double glazed window to rear.Bedroom 13.63m x 3.30m (11'11 x 10'10)UPVC double glazed window to front. Carpet to floor. Fitted wardrobes. Radiator.Bedroom 23.71m x 2.84m (12'2 x 9'4)UPVC double glazed window to rear. Carpet to flooring. Fitted cupboard. Radiator.Bedroom 32.08m x 2.92m (6'10 x 9'7)UPVC double glazed window to front. Carpet to floor. Storage area. Radiator.GardenFront garden with gate giving access to generous enclosed lawned gardens, garage and driveway.Declaration Of Personal InterestN.B. IN ACCORDANCE WITH THE ESTATE AGENT ACT 1979 MANNING ESTATE AGENTS DECLARE A PERSONAL INTEREST IN THE ABOVE PROPERTY AS THE VENDOR WORKS FOR THIS FIRM.DisclaimerN.B Whilst these particulars are intended to give a fair description of the property concerned, their accuracy is not guaranteed and any intending purchaser must satisfy himself by inspection or otherwise, as to the correctness of statements contained herein. The particulars do not constitute an offer or contract, and statements herein are made without responsibility, or warranty on the part of the Vendor or Manning Estate Agents, neither of whom can hold themselves responsible for expenses incurred should the property no longer be available. Items shown in photographs are NOT included unless specifically mentioned in particulars. They may however be available by separate negotiation.The Property Misdescription Act 1991The Agent has not tested any apparatus, equipment, fixtures and fittings or services and so cannot verify that they are in working order or fit for the purpose. A buyer is advised to obtain verification from their Solicitor or Surveyor. References to the Tenure of the property are based on information supplied by the seller. The Agent has not sight of the title documents. A Buyer is advised to obtain verification from their Solicitor.You may download, store and use the material for your own personal use and research. You may not republish, retransmit, redistribute or otherwise make the material available to any party or make the same available on any website
Interested in this property?
Council tax
First listed
Last weekAberdare, CF44
Marketed by
Manning Estate Agents Gloucester House,29 Whitcombe Street,Aberdare,CF44 7AUCall agent on 01685 878000
Placebuzz mortgage repayment calculator
Monthly repayment
The Est. Mortgage is for a 25 years repayment mortgage based on a 10% deposit and a 5.5% annual interest. It is only intended as a guide. Make sure you obtain accurate figures from your lender before committing to any mortgage. Your home may be repossessed if you do not keep up repayments on a mortgage.
Aberdare, CF44 - Streetview
DISCLAIMER: Property descriptions and related information displayed on this page are marketing materials provided by Manning Estate Agents. Placebuzz does not warrant or accept any responsibility for the accuracy or completeness of the property descriptions or related information provided here and they do not constitute property particulars. Please contact Manning Estate Agents for full details and further information.





