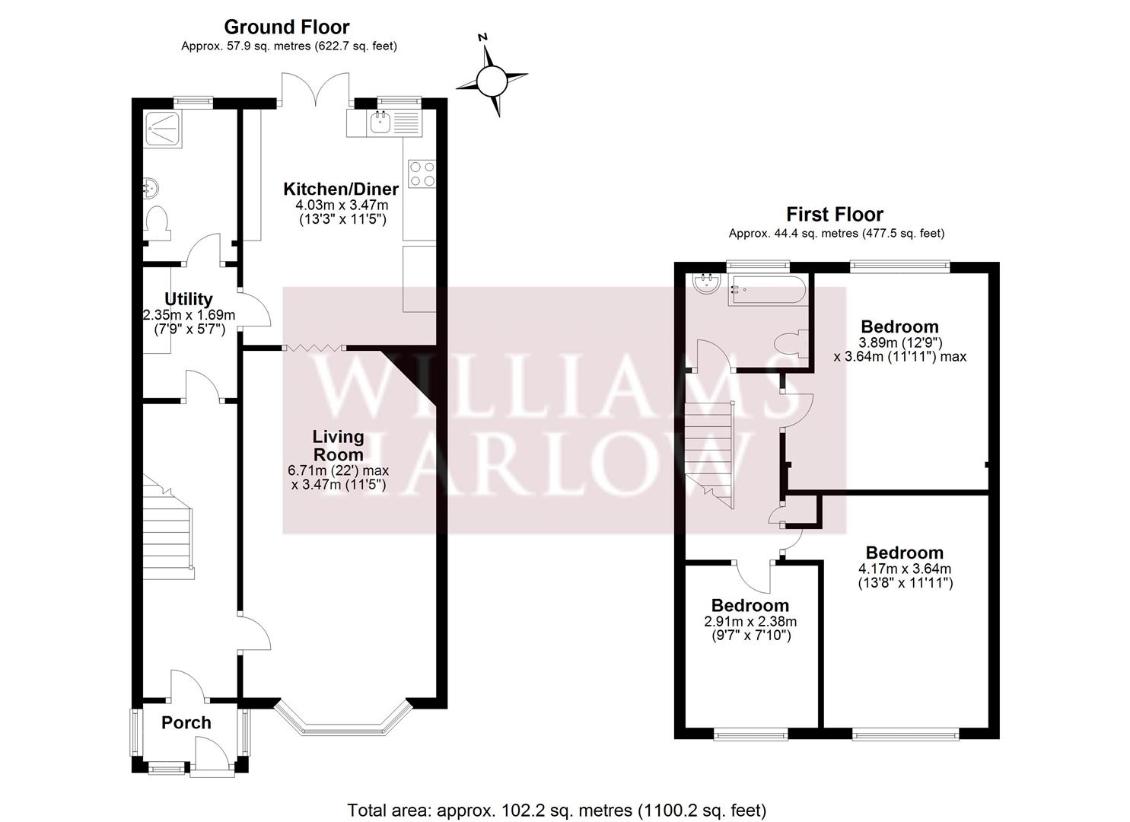3 bedroom terraced house for sale
Banstead, SM7terraced house
bedrooms

Property photos




+15
Property description
An opportunity to acquire a spacious THREE BEDROOM home located in a cul-de-sac close to excellent local schools and Woodmansterne village. The property has been subject to a rear extension to afford a large re-fitted kitchen/breakfast room, utility room and downstairs shower plus additional upstairs bathroom. SOLE AGENTSENTRANCE PORCHPart glazed door with window to the side. Wall light. Cupboard housing meter. Tiled floor. Giving access to the:FRONT DOORReplacement part glazed front door giving access through to the:ENTRANCE HALLPart panelled walls. Stairs to the first floor with attractive balustrade. Understairs storage cupboard. Radiator.SITTING ROOMAttractive bay window to the front. Concealed radiator. Wooden flooring. Fireplace feature. Double opening part glazed doors giving access through to the:KITCHEN/DINING ROOMWell fitted with a modern range of wall and base units comprising of roll edge work surfaces incorporating a stainless steel sink drainer with mixer tap. Integral fridge and integral freezer. Fitted oven and grill. Surface mounted four ring gas hob with extractor above. Wall mounted gas central heating boiler. Double opening glazed doors enjoying a pleasant outlook over the rear garden. Further window to the rear. Part tiled walls. Tiled floor. Radiator. Downlighters. Doorway providing access through to the:UTILITY ROOMRun of work surface with cupboard below and space for two domestic appliances below. Range of eye level cupboards. Understairs storage cupboard. Doorway providing access to the:RE-FITTED DOWNSTAIRS SHOWERFully enclosed shower cubicle with both rain shower and hand held attachment. Low level WC. Pedestal wash hand basin with mixer tap and tiled splashback. Mirror. Obscured glazed window to the rear. Wall mounted extractor. Heated towel rail.FIRST FLOOR ACCOMMODATIONGOOD SIZED LANDINGReached by a straight staircase. Fully panelled. Accessed to the loft. Large linen cupboard.BEDROOM ONEWindow to the front. Radiator.BEDROOM TWOWindow to the rear overlooking the rear garden. Recess, suitable for a fitted wardrobe. Storage cupboard with shelving.BEDROOM THREEWindow to the front. Radiator.BATHROOMA white suite. Panel bath with mixer tap and shower attachment. Pedestal wash hand basin. WC. Obscured glazed window to the rear. Coving. Downlighters. Radiator. Part tiled walls.OUTSIDEFRONTThe front garden has been mainly hard landscaped for ease of maintenance providing areas of brick patio with flower/shrub borders.REAR GARDEN7.92m x 6.10m approximately (26'0 x 20'0 approximaThere is a decked area expanding the immediate rear width of the property. Outside brick storage cupboard. The remainder of the garden is laid to lawn with a stepping stone path providing access to the rear. There is also rear pedestrian access. Well maintained flower/shrub borders and a small patio towards the end of the garden and a garden shed. The garden enjoys a good degree of privacy. Outside tap.COUNCIL TAXReigate & Banstead BAND D ?2,339.35 2024/25
Council tax
First listed
4 weeks agoBanstead, SM7
Placebuzz mortgage repayment calculator
Monthly repayment
The Est. Mortgage is for a 25 years repayment mortgage based on a 10% deposit and a 5.5% annual interest. It is only intended as a guide. Make sure you obtain accurate figures from your lender before committing to any mortgage. Your home may be repossessed if you do not keep up repayments on a mortgage.
Banstead, SM7 - Streetview
DISCLAIMER: Property descriptions and related information displayed on this page are marketing materials provided by Williams Harlow. Placebuzz does not warrant or accept any responsibility for the accuracy or completeness of the property descriptions or related information provided here and they do not constitute property particulars. Please contact Williams Harlow for full details and further information.



















