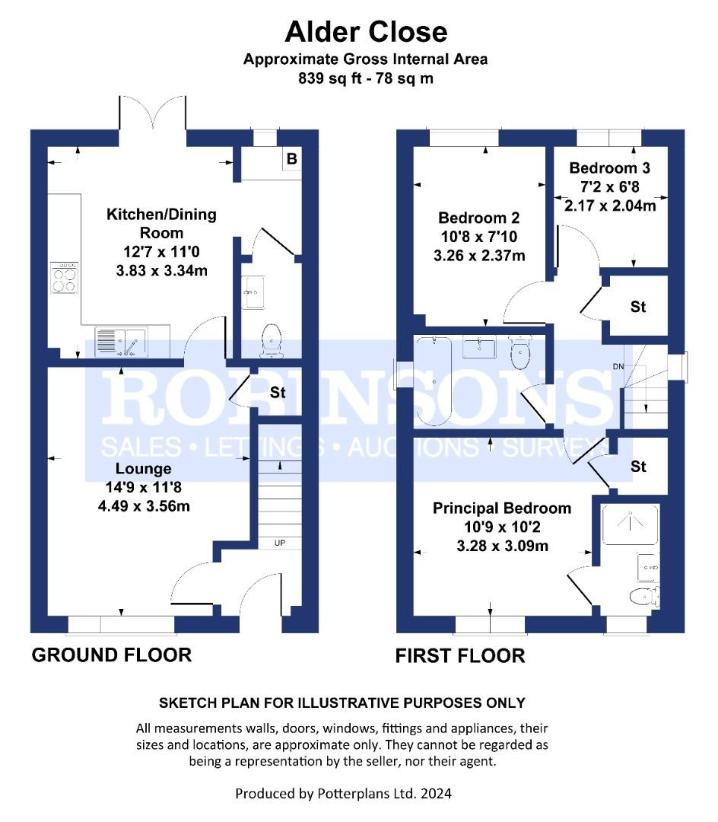3 bedroom semi-detached house for sale
High Handenhold, DH2semi-detached house
bedrooms

Property photos




+13
Property description
Introducing this delightful property, where every detail is thoughtfully designed to enhance your lifestyle. Step into the spacious and light-filled lounge, a welcoming haven for relaxation and entertainment. The open plan kitchen and dining area beckons with French doors leading to the rear garden, offering seamless indoor-outdoor living. A separate laundry area adds convenience, and a downstairs WC ensures practicality. Retreat to the principal bedroom, complete with an en-suite for added comfort, alongside two additional bedrooms providing ample space for family or guests. Storage is plentiful throughout, ensuring a clutter-free environment. Outside, a long driveway provides parking space for 2-3 cars. The vendor has spared no expense in upgrades, including a shower over the bath, extra tiling, fencing to the rear, and a larger patio area, promising even more enjoyment of the outdoors. Additionally, all flooring has been refreshed including luxurious LVT, and the boiler has been recently serviced for your peace of mind. Don't miss the opportunity to make this your dream home. Book your viewing today!GROUND FLOORHallwayLounge3.56 x 4.49 (11'8 x 14'8 )Kitchen and Dining3.34 x 3.83 (10'11 x 12'6 )Laundry Area1.08 x 1.96 (3'6 x 6'5 )Downstairs WC1.08 x 1.78 (3'6 x 5'10 )FIRST FLOORLandingPrinciple Bedroom3.09 x 3.28 (10'1 x 10'9 )En-Suite1.21 x 2.03 (3'11 x 6'7 )Bedroom 22.37 x 3.26 (7'9 x 10'8 )Bedroom 32.04 x 2.17 (6'8 x 7'1 )Family Bathroom2.37 x 1.69 (7'9 x 5'6 )Agent's NotesElectricity Supply: MainsWater Supply: MainsSewerage: MainsHeating: Gas Central HeatingBroadband: Basic 16 Mbps, Superfast 80 Mbps, Ultrafast 1,000 MbpsMobile Signal/Coverage: Good/AverageTenure: Freehold. Yearly site fees of ?127. Seller has already paid the first years.Council Tax: Durham County Council, Band B Energy Rating: BDisclaimer: The preceding details have been sourced from the seller and OnTheMarket.com. Verification and clarification of this information, along with any further details concerning Material Information parts A, B & C, should be sought from a legal representative or appropriate authorities. Robinsons cannot accept liability for any information provided.
Council tax
First listed
2 weeks agoHigh Handenhold, DH2
Placebuzz mortgage repayment calculator
Monthly repayment
The Est. Mortgage is for a 25 years repayment mortgage based on a 10% deposit and a 5.5% annual interest. It is only intended as a guide. Make sure you obtain accurate figures from your lender before committing to any mortgage. Your home may be repossessed if you do not keep up repayments on a mortgage.
High Handenhold, DH2 - Streetview
DISCLAIMER: Property descriptions and related information displayed on this page are marketing materials provided by Robinsons. Placebuzz does not warrant or accept any responsibility for the accuracy or completeness of the property descriptions or related information provided here and they do not constitute property particulars. Please contact Robinsons for full details and further information.

















