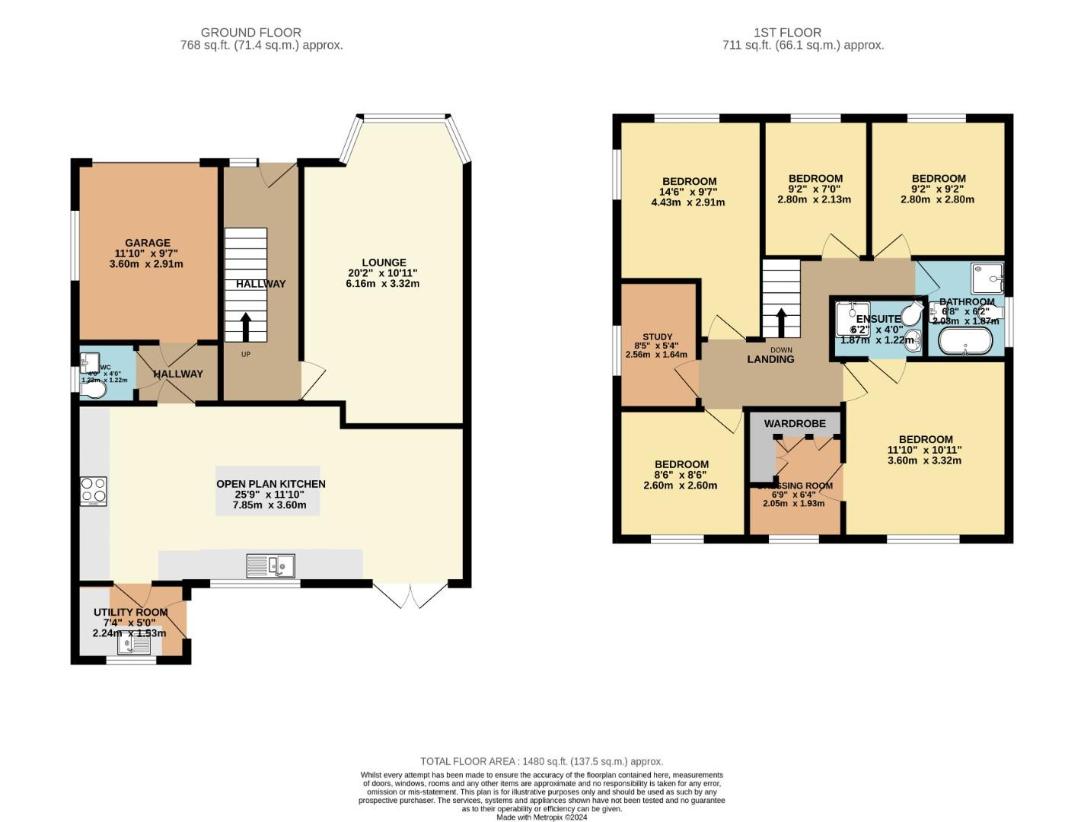6 bedroom detached house for sale
Bury - Backing On To Burrs Country, BL8detached house
bedrooms

Property photos




+17
Property description
A fantastic spacious detached home which backs on to Burrs Country Park! This family home is a real credit to it's current owner and has a wide range of features that would appeal to families including an abundance of local countryside walks, good local schools, a quiet cul de sac location, a spacious driveway for multiple vehicles, good transport links, walking links to Bury centre, a spacious master suite with both en suite and a dressing room and also backing on to Burrs Country Park with rural views from many rooms. The property comprises six bedrooms (master with en suite and dressing room), family bathroom, large lounge, open plan kitchen/diner area, utility room, downstairs W.C. entrance hallway, inner hallway and integral garage. To the front of the property there is a good sized driveway providing parking for multiple vehicles. There is a landscaped low maintenance garden to the rear that backs on to Burrs Country Park.Tenure - Leasehold 999 years from 1st January 1991Ground Rent ?100 per yearCouncil Tax - Band FEPC - On OrderHallwayHas a double glazed door to the front, a front facing double glazed window, radiator and spotlights.Lounge6.4 x 3.32 (20'11 x 10'10 )Has a front facing double glazed bay window, two radiators, spotlights and a feature wall with display shelving and a contemporary electric fire.Open Plan Kitchen/Diner7.85 x 3.62 (25'9 x 11'10 )This open plan family space stretches across the rear of the property and has double glazed French doors to the rear garden, a rear facing double glazed window overlooking the rear garden and Burrs Country Park, two radiators, a ceiling light point, spotlights, wall and base units with work surfaces, a freestanding island unit, a one and a half sink unit with drainer along with a range of integrated appliances including two ovens, dishwasher, induction hob with extractor hood, microwave, fridge, freezer and beer fridge.Utility Room2.23 x 1.53 (7'3 x 5'0 )Has a rear facing double glazed window overlooking the garden and Burrs Country Park, a double glazed door leading to the rear garden, radiator, ceiling light point, base units with work surfaces and a single sink unit with drainer.Inner HallwayHas a ceiling light point.Downstairs W.C.Has a side facing double glazed window, radiator, ceiling light point, W.C. and sink.Integral Garage3.6 x 2.4 (11'9 x 7'10 )Has a side facing double glazed window, up and over door, power and lighting.LandingHas two ceiling light points.Master Bedroom3.56 x 3.29 (11'8 x 10'9 )Has a rear facing double glazed window overlooking Burrs Country Park, radiator and ceiling light point.Master En SuiteHas a heated towel rail, spotlights and a three piece suite comprising shower, W.C. and sink.Master Dressing Room2.67 x 1.9 (8'9 x 6'2 )Is accessed from the master bedroom and has a rear facing double glazed window overlooking Burrs Country Park, radiator, ceiling light point, fitted wardrobes and a dressing table.Bedroom Two5 x 2.4 max (16'4 x 7'10 max)Has a front facing double glazed window, a side facing double glazed window, radiator and spotlights.Bedroom Three2.8 x 2.8 (9'2 x 9'2 )Has a front facing double glazed window, radiator and ceiling light point.Bedroom Four2.7 x 2.4 (8'10 x 7'10 )Has a rear facing double glazed window overlooking Burrs Country Park, radiator, ceiling light point and fitted wardrobes.Bedroom Five2.8 x 2.1 (9'2 x 6'10 )Has a front facing double glazed window, radiator and ceiling light point.Study/Bedroom Six2.58 x 1.44 (8'5 x 4'8 )Has a side facing double glazed window, radiator, ceiling light point and fitted wardrobes.Family BathroomHas a side facing double glazed window, heated towel rail and a four piece suite comprising freestanding bath, shower cubicle, W.C. and sink.FrontTo the front of the property there is a spacious driveway for multiple vehicles.RearThe rear garden backs on to Burrs Country Park and has an Indian stone patio area leading on to a low maintenance astro turf lawn with raised beds and a further patio area at the rear.
Interested in this property?
Council tax
First listed
3 weeks agoBury - Backing On To Burrs Country, BL8
Marketed by
Pearson Ferrier 435- 437 Walmersley Road,Bury,Lancashire,BL9 5EUCall agent on 0161 764 4440
Placebuzz mortgage repayment calculator
Monthly repayment
The Est. Mortgage is for a 25 years repayment mortgage based on a 10% deposit and a 5.5% annual interest. It is only intended as a guide. Make sure you obtain accurate figures from your lender before committing to any mortgage. Your home may be repossessed if you do not keep up repayments on a mortgage.
Bury - Backing On To Burrs Country, BL8 - Streetview
DISCLAIMER: Property descriptions and related information displayed on this page are marketing materials provided by Pearson Ferrier. Placebuzz does not warrant or accept any responsibility for the accuracy or completeness of the property descriptions or related information provided here and they do not constitute property particulars. Please contact Pearson Ferrier for full details and further information.





















