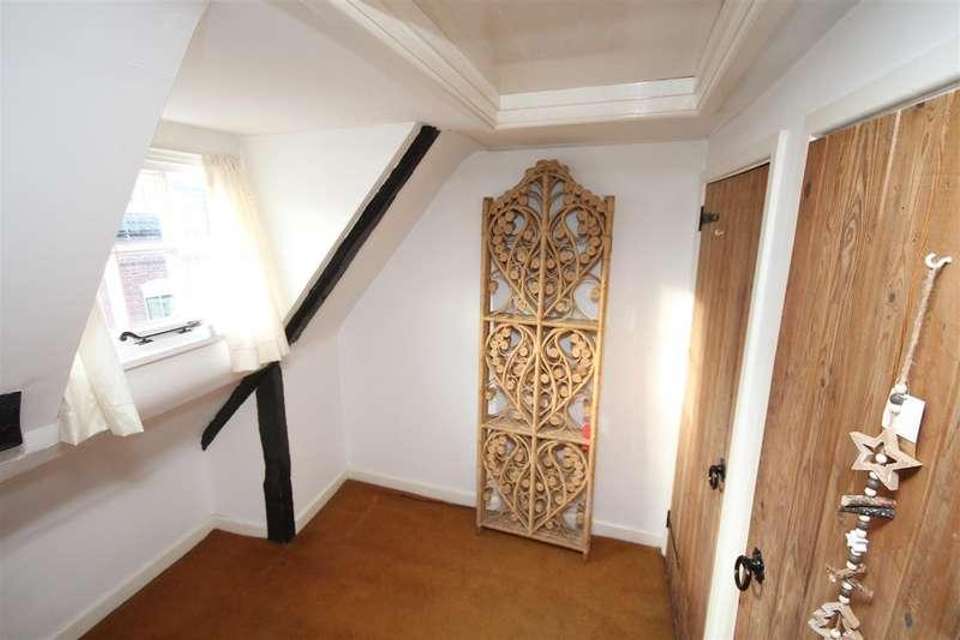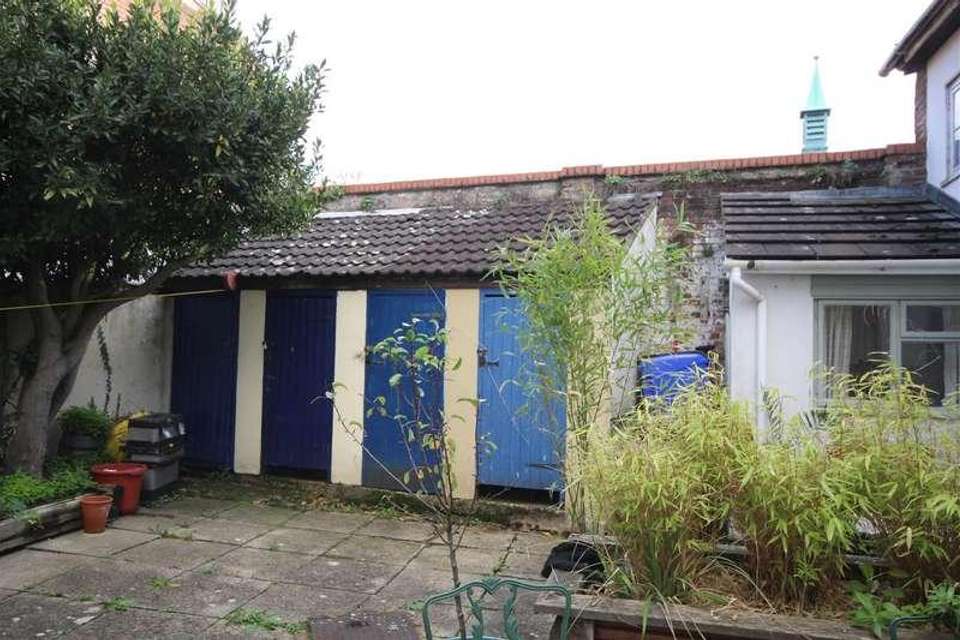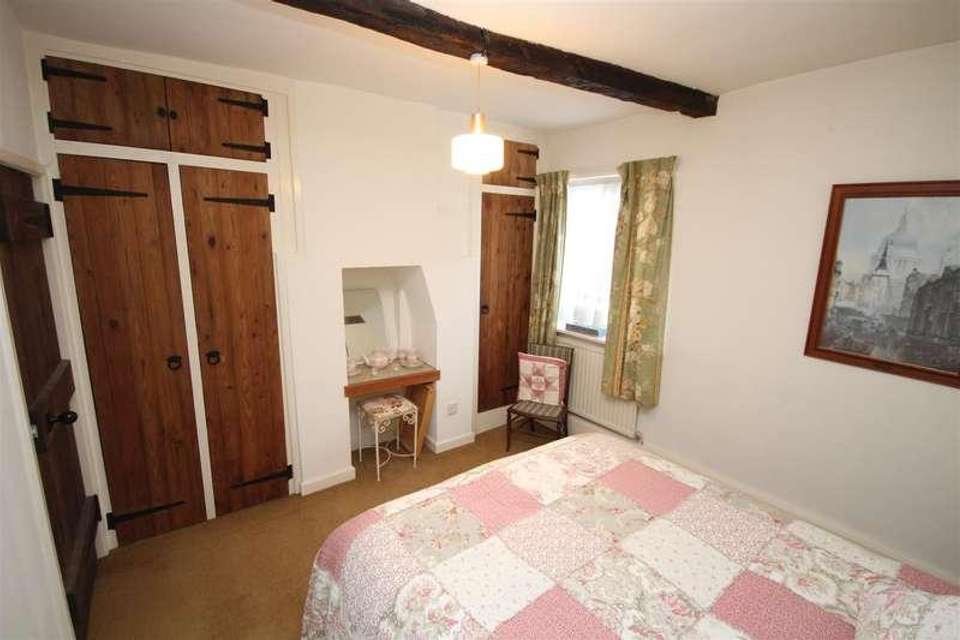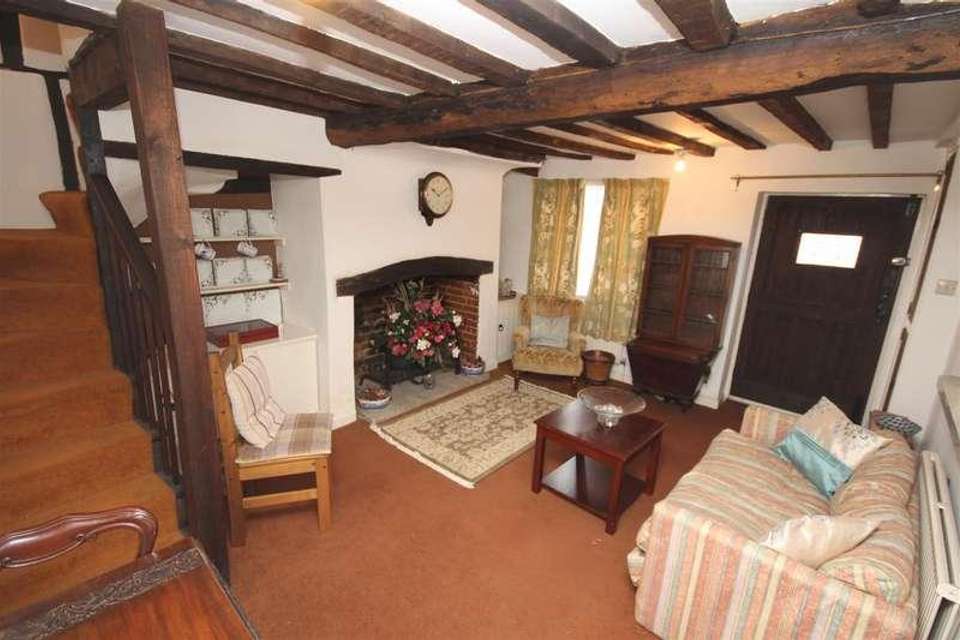3 bedroom detached house for sale
Salisbury, SP1detached house
bedrooms
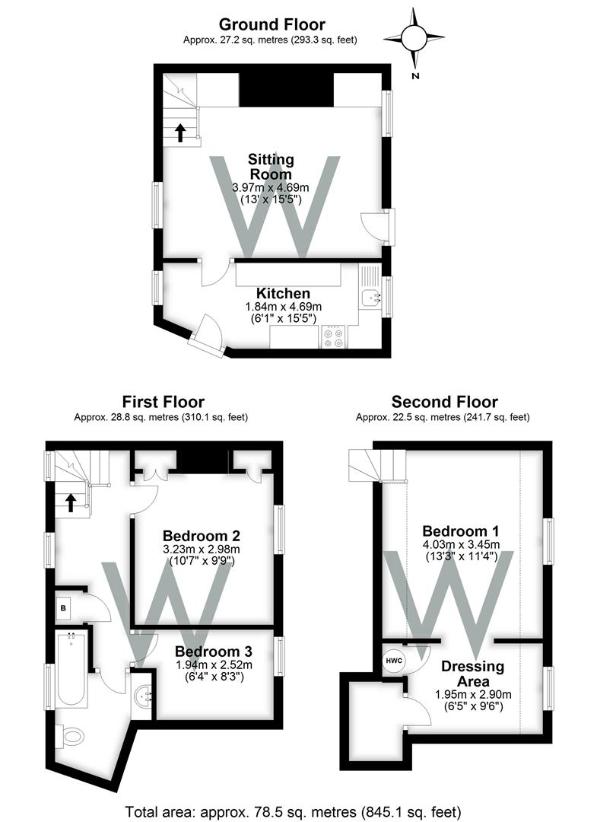
Property photos

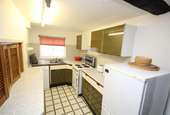

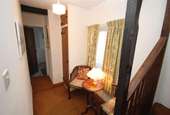
+7
Property description
A charming period townhouse, well located in the city centre, full of character. ** THREE BEDROOMS ** SHARED GARDEN ** NO CHAIN **DirectionsFrom our office proceed along Scots Lane and take the third right into St Edmunds Church Street. Continue into Gigant Street and then finally into Love Lane where No. 129 will be seen on the left hand side.DescriptionA Grade II listed, three bedroom period townhouse, well located within the historic city centre, with access to all the facilities. Set over three floors, the accommodation consists of a sitting room and a kitchen on the ground floor, two bedrooms and a bathroom on the first floor, and a further bedroom on the second floor. There is space on the top floor to create an en-suite shower room with the master bedroom and there are character features throughout the house including exposed timbers and a fireplace in the sitting room. Gas central heating is by radiators via a new Combi boiler carrying a 10-year warranty from December 2020, and the wiring has just been upgraded. There is a shared garden to the rear with a useful private storage shed. Vacant possession is offered.Property SpecificsThe accommodation is arranged as follows, all measurements being approximate:Sitting room4.69m x 3.97m (15'4 x 13'0 )Double aspect room, stairs to first floor, fireplace with exposed brickwork and stone hearth with floating barn beam mantel over, cupboards and shelves to side.Kitchen4.69m x 1.84m (15'4 x 6'0 )Door to side access, space and plumbing for washing machine, breakfast bar, large serving hatch to sitting room with folding doors, base and wall mounted cupboards and drawers with space for fridge/freezer and cooker, space and plumbing for dishwasher, single drainer stainless steel sink unit.First floor - landingSpace for sitting area or home office, cupboard housing gas fired boiler for heating and hot water, stairs to second floor.Bedroom two3.23m x 2.98m (10'7 x 9'9 )Excellent storage space with built-in double and single wardrobe cupboards.Bedroom three2.52m x 1.94m (8'3 x 6'4 )BathroomWhite suite of panelled bath, low level WC and wash-hand basin in vanity unit. Tiled walls, thermostatic shower over bath, strip light and shaver socket.Second floorBedroom one4.03m x 3.45m (13'2 x 11'3 )Opening to:Dressing area2.9m x 1.95m (9'6 x 6'4 )Useful storage cupboard, cupboard housing lagged hot water tank.OutsideA door from the kitchen provides access to a large communal courtyard garden, mainly paved with flowerbeds and mature bay tree. There is a good outside store cupboard for bicycles and tools.Agent's noteThe property is Grade II listed and therefore EPC exempt.ServicesMains gas, water, electricity and drainage are connected to the property.OutgoingsThe Council Tax Band is C and the payment for the year 2024/2025 payable to Wiltshire Council is 2245.28
Interested in this property?
Council tax
First listed
Last weekSalisbury, SP1
Marketed by
Whites Estate Agents Castle Chambers,47 Castle Street,Salisbury,SP1 3SPCall agent on 01722 336 422
Placebuzz mortgage repayment calculator
Monthly repayment
The Est. Mortgage is for a 25 years repayment mortgage based on a 10% deposit and a 5.5% annual interest. It is only intended as a guide. Make sure you obtain accurate figures from your lender before committing to any mortgage. Your home may be repossessed if you do not keep up repayments on a mortgage.
Salisbury, SP1 - Streetview
DISCLAIMER: Property descriptions and related information displayed on this page are marketing materials provided by Whites Estate Agents. Placebuzz does not warrant or accept any responsibility for the accuracy or completeness of the property descriptions or related information provided here and they do not constitute property particulars. Please contact Whites Estate Agents for full details and further information.





