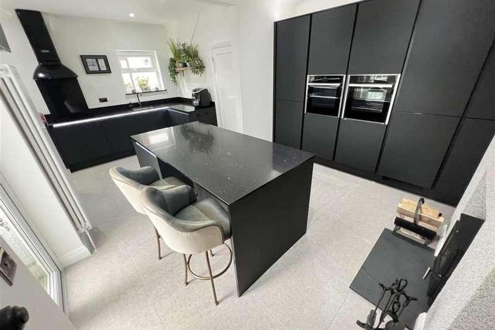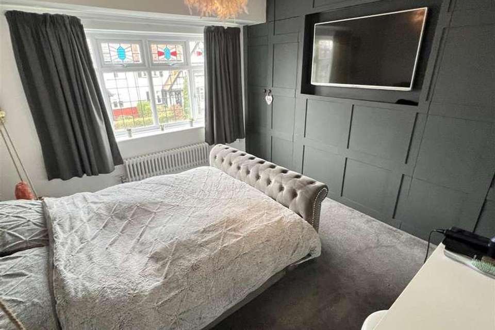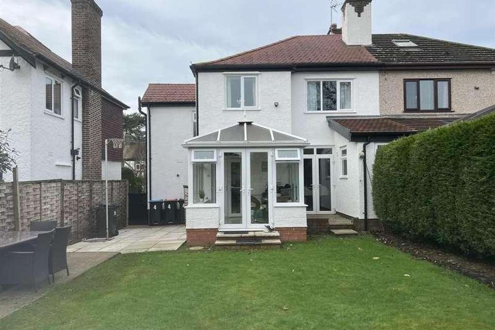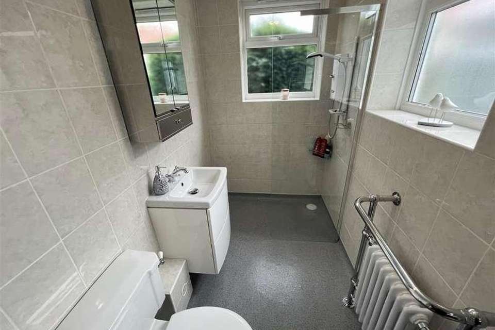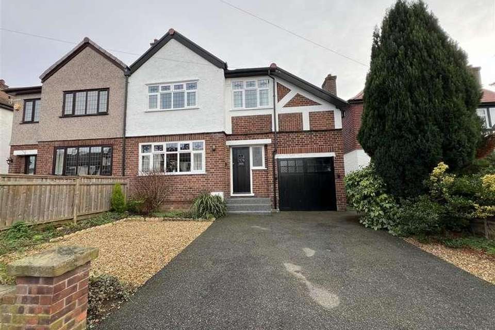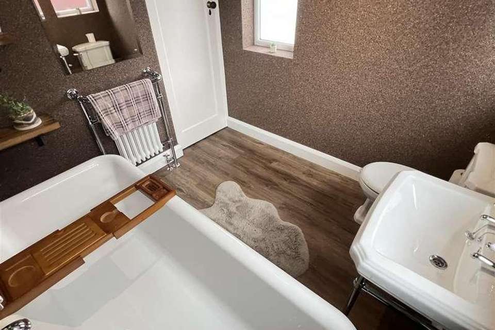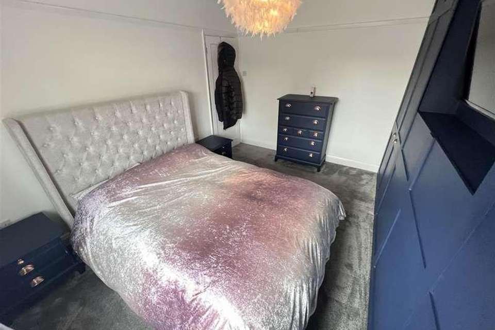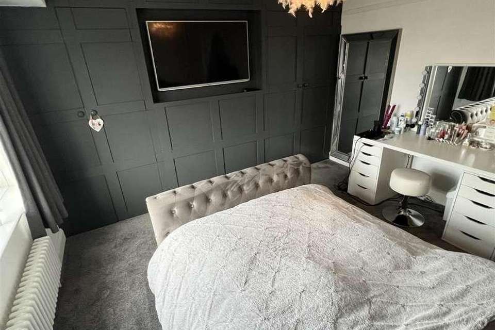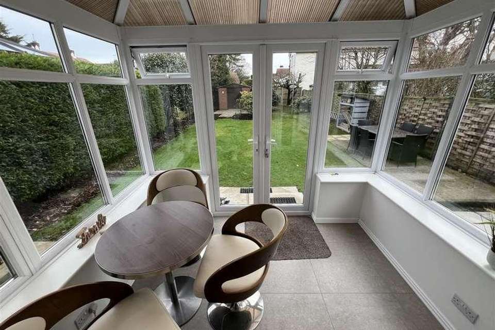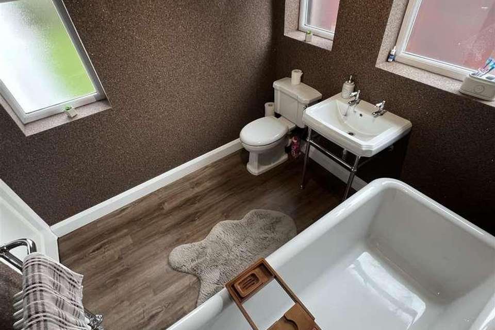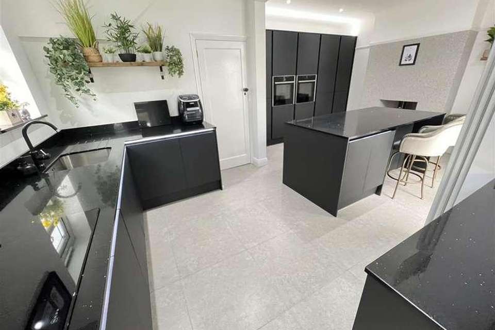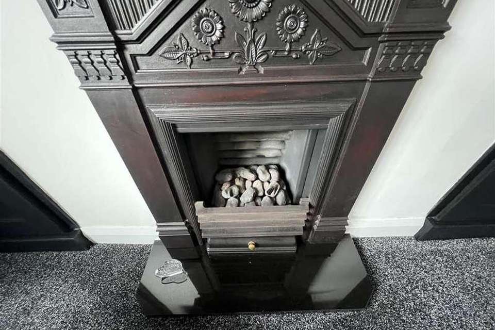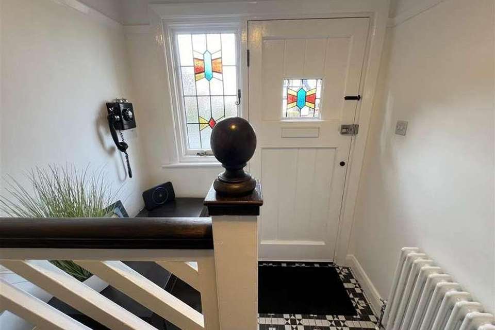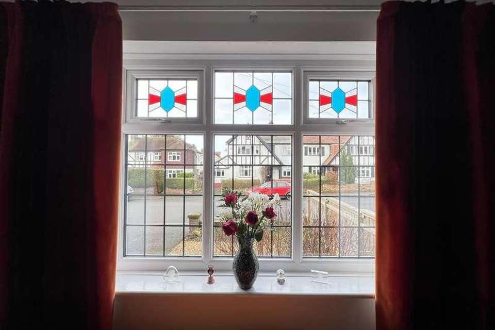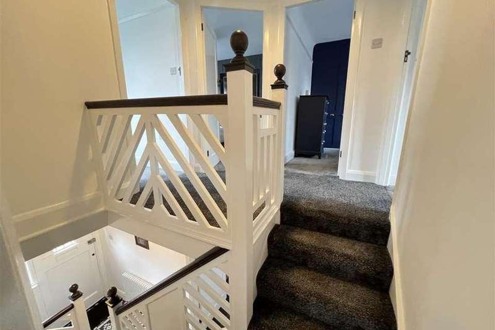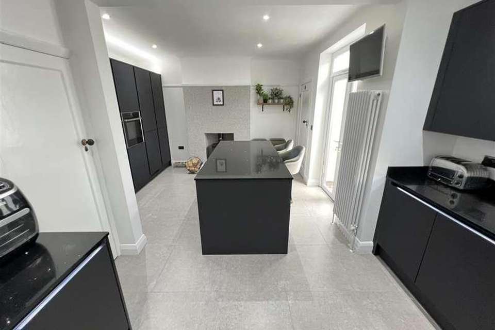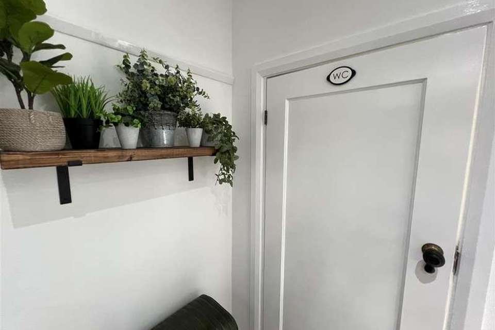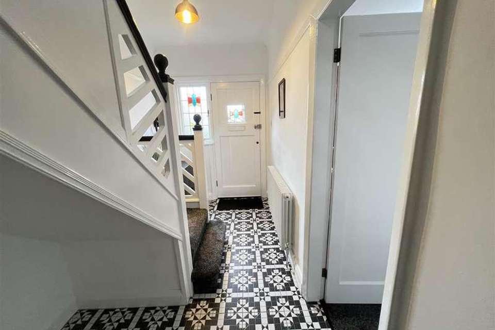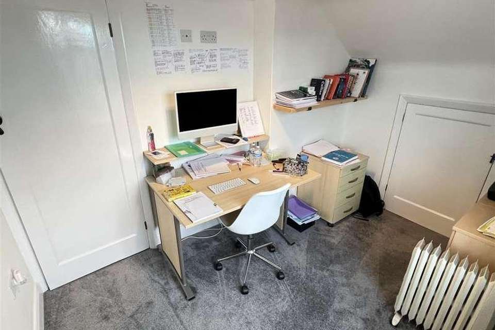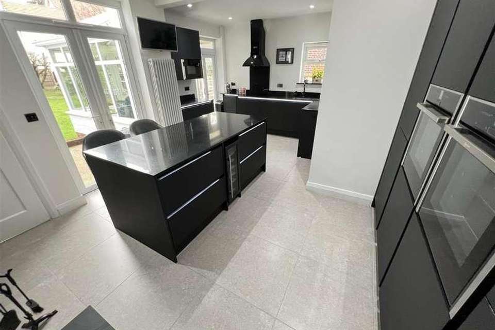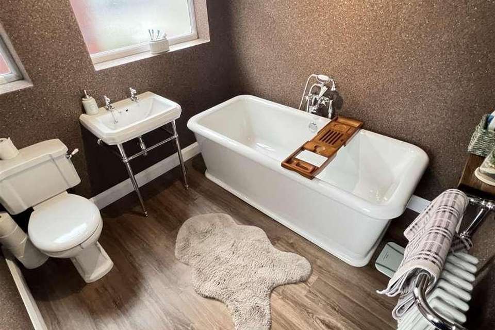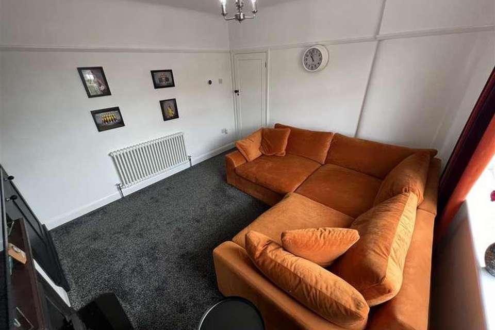4 bedroom semi-detached house for sale
Cheshire, CH66semi-detached house
bedrooms
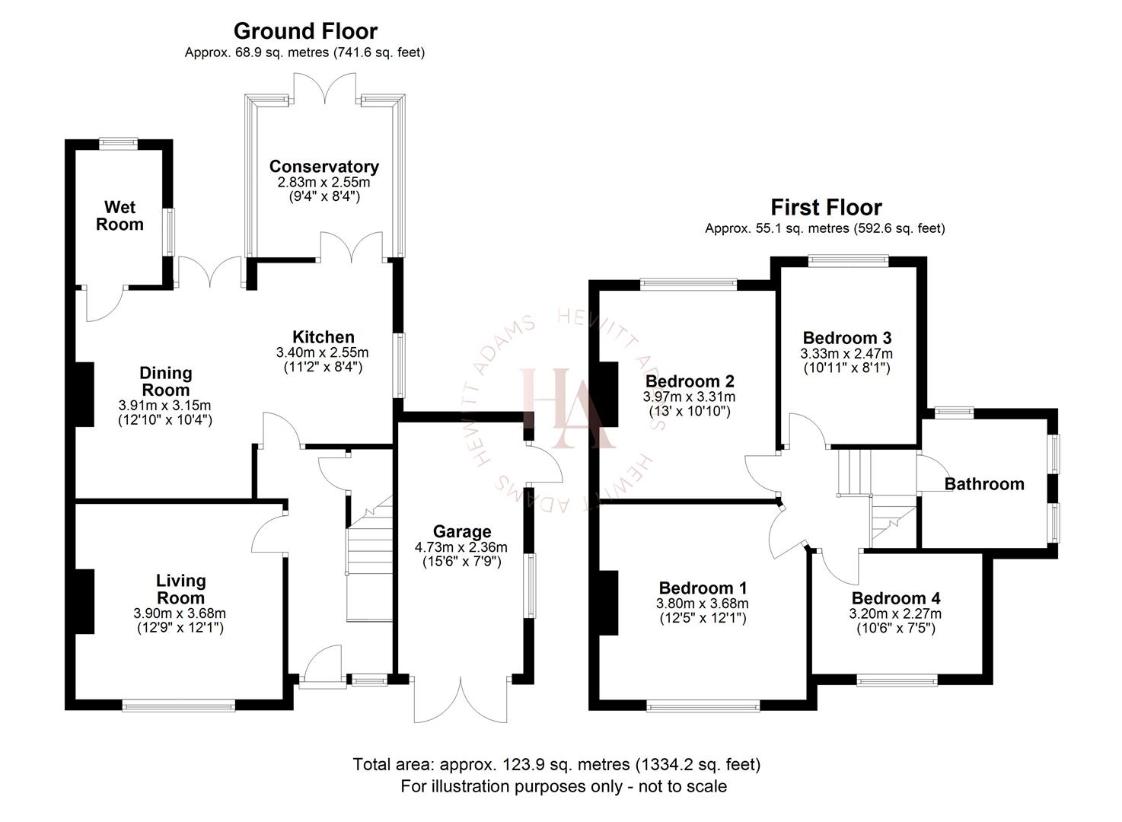
Property photos

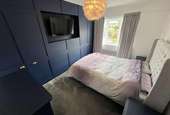
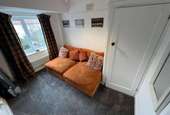

+28
Property description
**Impressive Period Semi - 4 Bedrooms - Two Bathrooms - Renovated To A High Standard - Large Garden**Hewitt Adams is pleased to offer to the market this FOUR BEDROOM semi-detached period 1930s semi-detached family home in SOUGHT AFTER Hooton, a short distance from Hooton train station. A larger than standard size - this home offers FOUR GENEROUS BEDROOMS and also boasts TWO BATHROOMS.Renovated to a HIGH STANDARD within the last few years, the vendors have been careful to retain as much character as possible, and this is clear as you walk around the home.With a luxurious MODERN OPEN-PLAN KITCHEN DINER and a stunning modern upstairs bathroom.In brief the accommodation affords: entrance hall, lounge, open plan kitchen diner, shower-room, conservatory. Upstairs there are four GENEROUS bedrooms and a family bathroom.With off-road driveway parking, garage and a LARGE, private and SUNNY ASPECT rear garden.Call Hewitt Adams on 0151 342 8200 to view.Front EntranceInto:HallTiled floor, stained glass windows, original fireplaceLounge3.51 x 3.69 (11'6 x 12'1 )Double glazed window, radiator, power points, cast iron fireplace, fitted cupboardsOpen Plan Kitchen Diner3.53 x 5.83 (11'6 x 19'1 )WOW FACTOR modern, luxury kitchen in a stylish handle-less style in modern black with granite worktops and contrasting LED underlighting to units, integrated ovens, integrated fridge freezer, integrated microwave, integrated wine-chiller, integrated hob, central island, inset sink, tiled floor, double glazed window, patio doors, radiator, log-burning stoveShower-RoomFully tiled. Comprising shower, low level W.C, wash hand basin, double glazed windowConservatory2.9 x 2.8 (9'6 x 9'2 )Double glazed. Overlooking the garden. Tiled floorUPSTAIRSBedroom One4.1 x 2.95 (13'5 x 9'8 )Double glazed window, radiator, power points, fitted wardrobes and media wallBedroom Two3.58 x 2.98 (11'8 x 9'9 )Double glazed window, radiator, power points, fitted wardrobes and media wallBedroom Three2.50 x 3.28 (8'2 x 10'9 )Double glazed window, radiator, power pointsBedroom Four2.28 x 3.28 (7'5 x 10'9 )Double glazed window, radiator, power points, eaves storageBathroomStylish modern suite with feature rendered walls, free-standing bath, low level W.C, wash hand basin, towel radiator, double glazed windowEXTERNALLYFront Aspect - Driveway parking for two cars. Garage accessRear Aspect - Large, private rear garden that is EAST FACING and gets plenty of sunlight. With patio, lawned garden and garden sheds.
Interested in this property?
Council tax
First listed
Last weekCheshire, CH66
Marketed by
Hewitt Adams 8 The Cross,Neston,Liverpool,CH64 9UBCall agent on 0151 342 8200
Placebuzz mortgage repayment calculator
Monthly repayment
The Est. Mortgage is for a 25 years repayment mortgage based on a 10% deposit and a 5.5% annual interest. It is only intended as a guide. Make sure you obtain accurate figures from your lender before committing to any mortgage. Your home may be repossessed if you do not keep up repayments on a mortgage.
Cheshire, CH66 - Streetview
DISCLAIMER: Property descriptions and related information displayed on this page are marketing materials provided by Hewitt Adams. Placebuzz does not warrant or accept any responsibility for the accuracy or completeness of the property descriptions or related information provided here and they do not constitute property particulars. Please contact Hewitt Adams for full details and further information.





