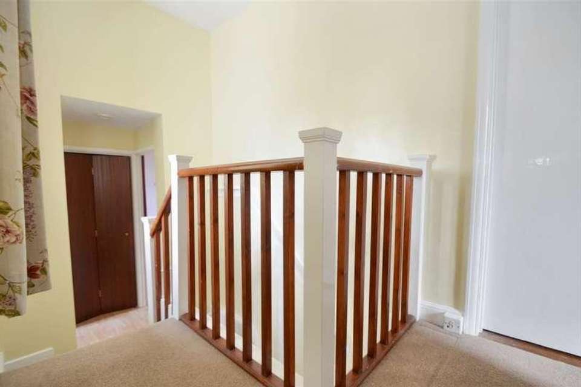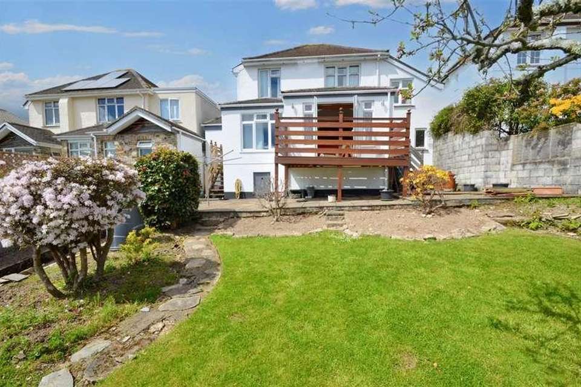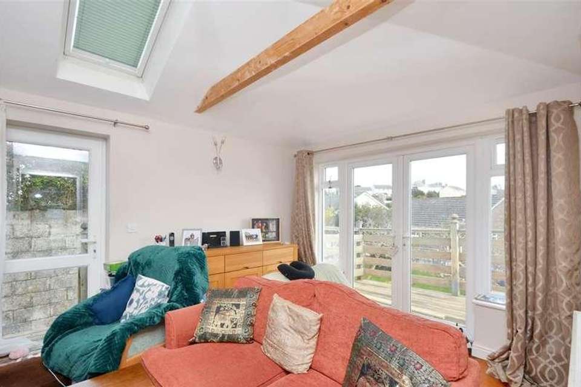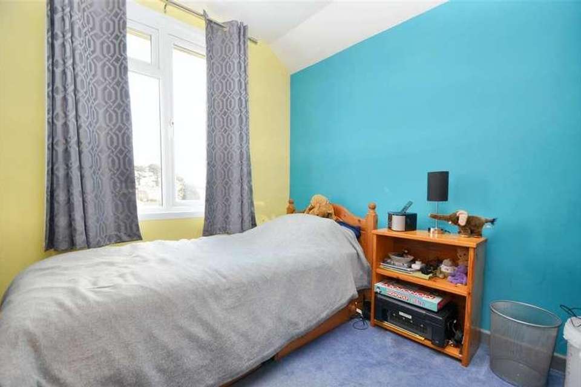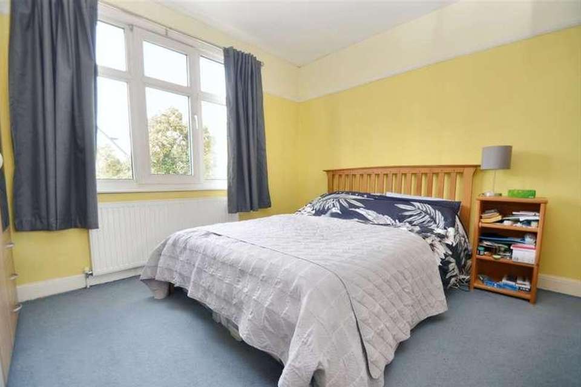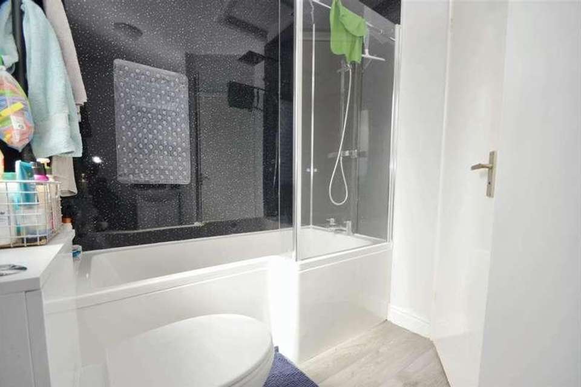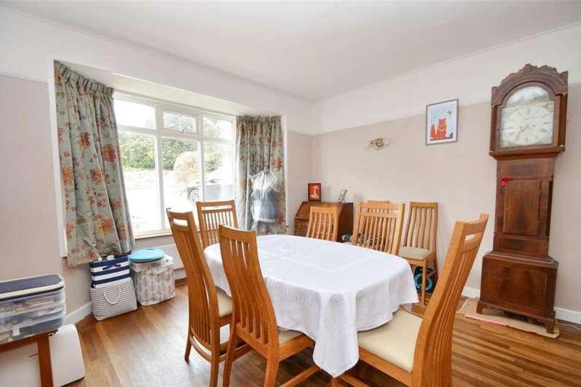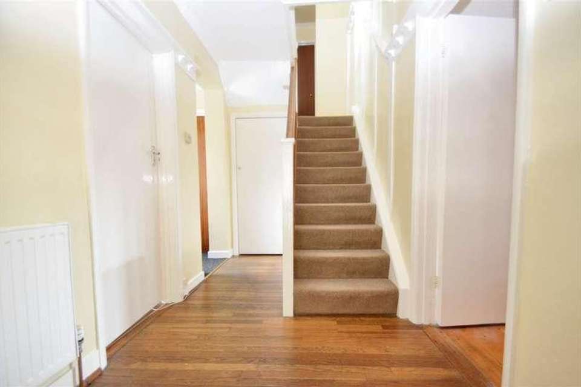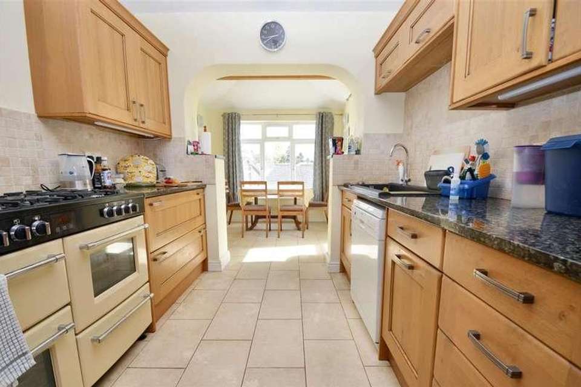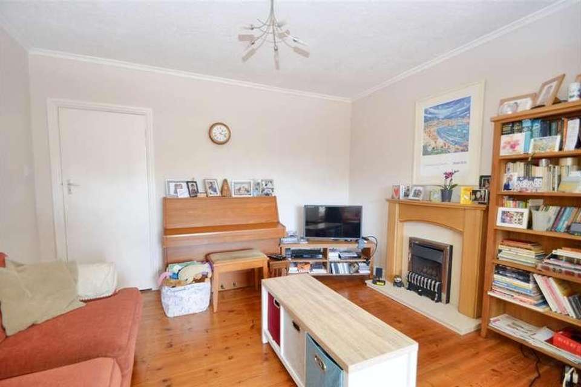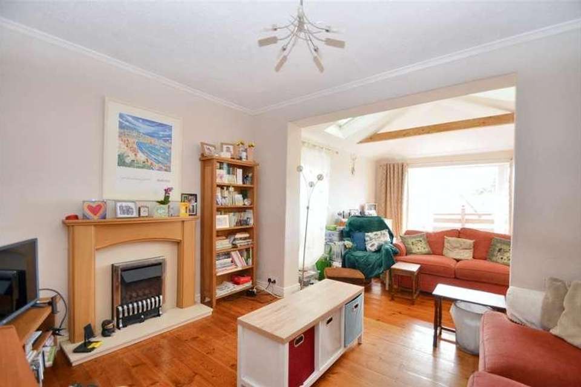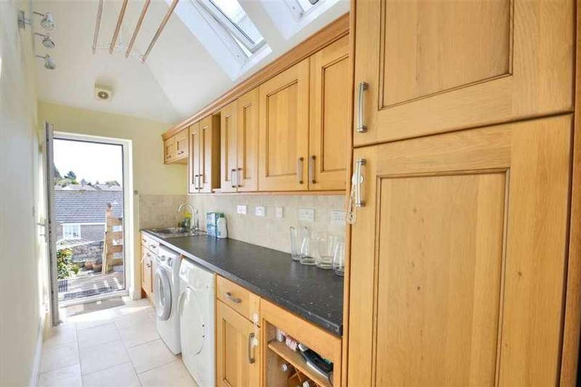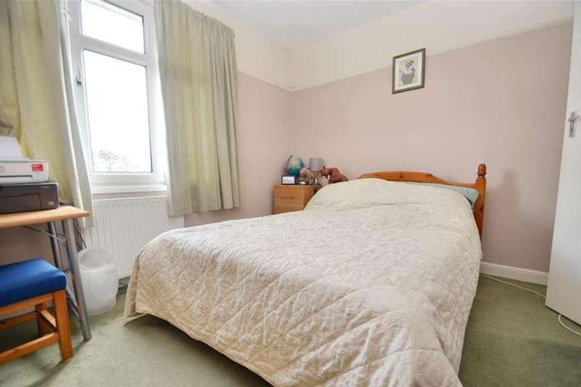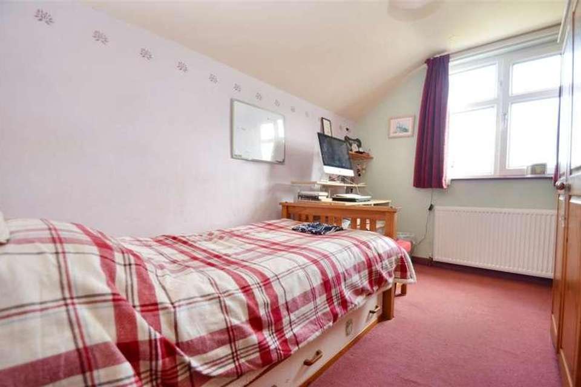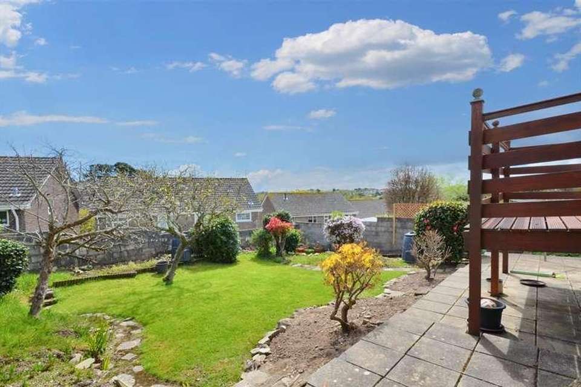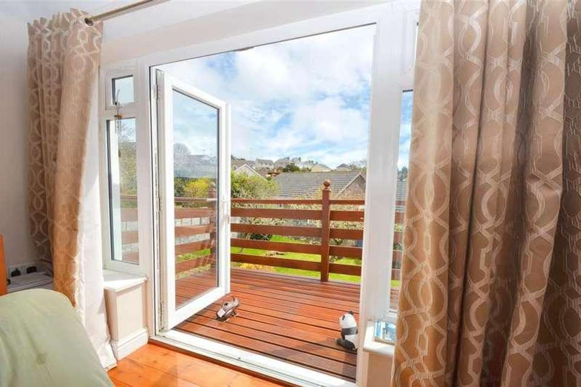4 bedroom detached house for sale
Falmouth, TR11detached house
bedrooms
Property photos
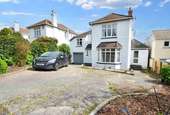
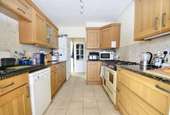
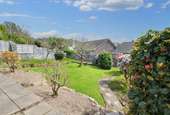
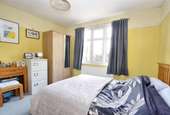
+16
Property description
A fabulous substantial and imposing detached house in this ever popular peaceful location with generous established gardens, parking and a tandem garage within easy walking distance to the town centre and beaches.The property has been extended twice by the current owners and now offers spacious and flexible accommodation which in brief comprises; four bedrooms, study/office/visitor bedroom, bathroom, separate shower room and study on the first floor whilst downstairs offers a generous sitting room, dining room, kitchen/breakfast room, utility and cloakroom.To the outside there is a broad low maintenance front garden and driveway providing plentiful parking which leads to a tandem garage, whilst to the rear, are established and enclosed sunny South Easterly facing rear gardens offering a great deal of space and seclusion.Marlborough Avenue is in an enviable location within walking distance of Falmouth town centre. A gently descending walk down the hill leads to Swanpool Beach and Nature Reserve whilst in the adjacent street, there is a very convenient connecting footpath that leads to Tresahar Road providing a short cut to Falmouth's sea front and Gyllyngvase Beach. The highly regarded Marlborough primary school is nearby and Penmere Station is within walking distance providing a direct link to Truro city and on to mainline Paddington.THE ACCOMMODATION COMPRISES: Approached through the front garden, across the driveway, gentle steps and a pathway lead to an opaque double glazed front door providing access to:ENTRANCE HALL A lovely entrance to the property being L-shaped with turning staircase to the first floor landing with picture shelved surrounds, built-in storage cupboard returning under the stairs, doors to cloakroom, sitting room, dining room and inner hall, radiator, telephone point, solid wood flooring.CLOAKROOM Obscure double glazed window to the front, suite to comprise; low-level flush wc and corner wash hand basin with mixer tap and splashback tiling.DINING ROOM 4.57m (15'0') x 3.63m (11'11')maximum measurements.Dual aspect with double glazed window to the side, feature double glazed bow window to the front, focal point fireplace with stone hearth, surround and wooden mantle with inset gas fire, picture rail, radiator, telephone point, TV aerial point, a continuation of the solid wood flooring.SITTING ROOM 6.83m (22'5') x 3.73m (12'3')narrowing to 3.15m (10'4')An extended dual aspect room split into two seating areas with opening between. Double glazed door to the side, double glazed French doors to the rear leading onto wooden balcony, two Velux windows, focal point fireplace with stone hearth and surround, wooden mantle and inset gas fire, TV aerial point, radiator, feature exposed beam, wooden flooring, part glazed door leading to kitchen/breakfast room.INNER HALL Openings to kitchen/breakfast room and utility room.KITCHEN/BREAKFAST ROOM Split into two distinct areas. KITCHEN 3.40m (11'2') x 2.59m (8'6')A modern fitted kitchen with a selection of matching base and wall mounted units, granite work surfaces to three sides with tiled splashbacks, space for range cooker, inset modern composite single drainer sink with mixer tap, space and plumbing for dishwasher, space for upright refrigerator/freezer, archway through to breakfast room, tiled floor.BREAKFAST ROOM 2.59m (8'6') x 2.36m (7'9')Being dual aspect with double glazed window to rear and double glazed door to the side leading out onto the garden, radiator, part glazed door returning to sitting room, feature exposed beam, a continuation of the tiled flooring.UTILITY ROOM 4.67m (15'4') x 2.03m (6'8')narrowing to 1.52m (5'0') A bright and airy space having double glazed doors to the front and the rear and two Velux windows to the side. A modern fitted utility space with matching base and wall mounted units, roll edge work surfaces with splash back tiling, inset single drainer stainless steel sink unit with mixer tap, space and plumbing for washing machine and tumble dryer, space for refrigerator/freezer, a continuation of the tiled flooring.FIRST FLOOR LANDING Turning staircase from the entrance hall with half landing leading to the extended accommodation, feature double glazed recess window to the front, gallery style landing with doors to bedrooms and bathroom, built-in cupboard with storage for linen and further cupboard over.FROM THE HALF LANDING, DOORS LEAD TO THE PART OF THE PROPERTY THAT HAS BEEN EXTENDED TO PROVIDE FURTHER ACCOMMODATION/ANNEXE, a great addition which offers flexibility for those who want to work from home or space for a relative/family member.BEDROOM FOUR 3.63m (11'11') x 2.41m (7'11')Double glazed window to the rear, radiator, telephone point, feature sloping ceiling.STUDY/OFFICE/VISITOR BEDROOM 2.44m (8'0') x 2.24m (7'4')Double glazed window to the front, radiator, sloping ceiling.SHOWER ROOM Concertina doors providing access, fully tiled shower cubicle with wall mounted electric shower over and ceiling mounted extractor fan.BEDROOM ONE 3.66m (12'0') x 3.66m (12'0')Double glazed window to the front, picture rail, radiator.BEDROOM TWO 3.66m (12'0') x 3.02m (9'11')Double glazed window to the rear, radiator, picture rail.BEDROOM THREE 2.74m (9'0') x 2.74m (9'0')Double glazed window to the rear, radiator, TV aerial point.BATHROOM 2.34m (7'8') x 1.83m (6'0')Of an irregular shape, maximum measurements.Obscure double glazed window to the side. A modern matching suite in white to comprise; P-shaped panelled enclosed bath with integrated drench shower over and aquaboarding, wash hand basin with tiled splash back and cupboards under, low-level flush wc, contemporary towel rail radiator, wall mounted combination boiler.OUTSIDE The property is set on a very generous plot. To the front there is a broad low maintenance garden laid mainly to hardstanding providing plentiful off road parking. There are two curved flowerbeds stocked with flowering plants and mature shrubs. The driveway leads to the garage and a pathway adjacent to the property with gentle steps leading to the front door and further access to the utility room, further flowerbeds and borders, fencing and hedging to boundary.GARAGE 6.58m (21'7') x 2.44m (8'0')With electric roller door, gas and electric meters and consumer units, double glazed window, door to the rear leading out onto the garden.To the rear, the gardens are mature and well planted with a selection of mature shrubs, flowering plants and fruit trees. The garden is accessed from the breakfast room, utility room and garage and leads down to a substantial paved patio area immediately adjacent to the property. A wonderful place to sit out and enjoy a sunny South Easterly aspect. There are two underfloor storage areas accessible from the garden, one accessible from the rear and the second one situated under the sitting room and accessed via a low door to the side of the property, further garden store. The remainder of the garden is laid to shaped lawn with flowerbeds and borders and a further paved area. The garden is fully enclosed with walling. A wooden balcony is accessed from the sitting room and offers a lovely space to sit and enjoy the pleasant outlook over the surrounding area.SERVICES All mains services are connected.COUNCIL TAX Band E.
Interested in this property?
Council tax
First listed
Last weekFalmouth, TR11
Marketed by
Kimberley's Independent Estate Agents 29/29a Killigrew Street,Falmouth,TR11 3PNCall agent on 01326 311400
Placebuzz mortgage repayment calculator
Monthly repayment
The Est. Mortgage is for a 25 years repayment mortgage based on a 10% deposit and a 5.5% annual interest. It is only intended as a guide. Make sure you obtain accurate figures from your lender before committing to any mortgage. Your home may be repossessed if you do not keep up repayments on a mortgage.
Falmouth, TR11 - Streetview
DISCLAIMER: Property descriptions and related information displayed on this page are marketing materials provided by Kimberley's Independent Estate Agents. Placebuzz does not warrant or accept any responsibility for the accuracy or completeness of the property descriptions or related information provided here and they do not constitute property particulars. Please contact Kimberley's Independent Estate Agents for full details and further information.





