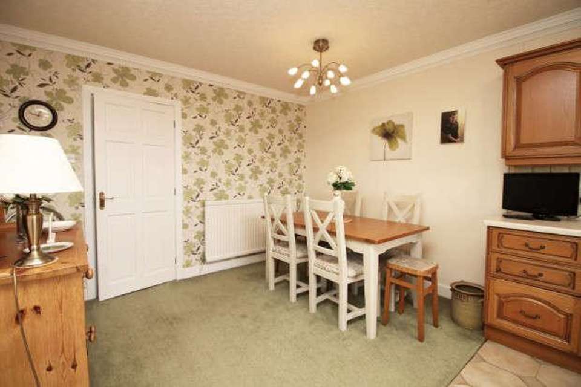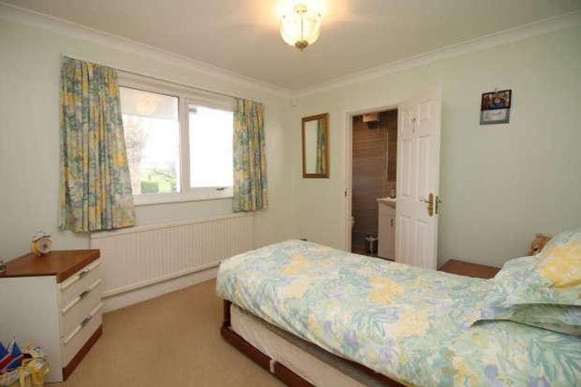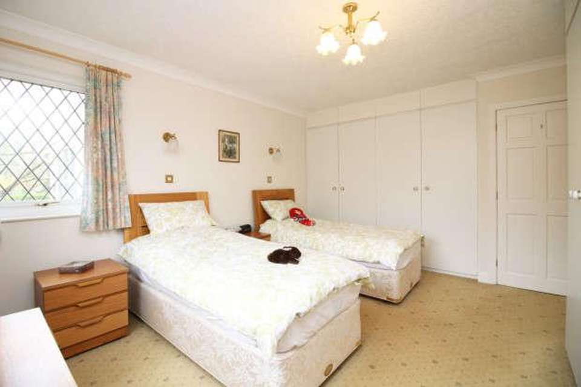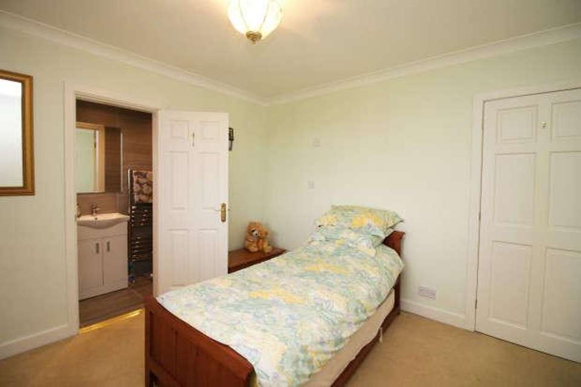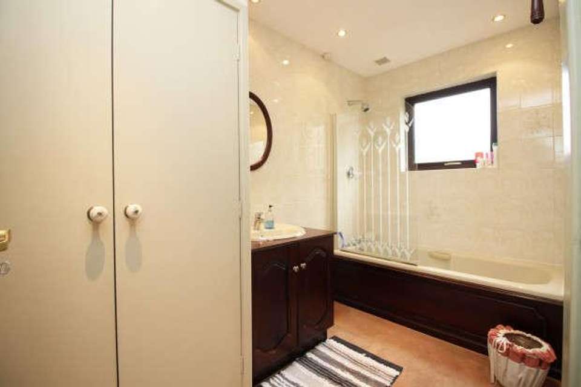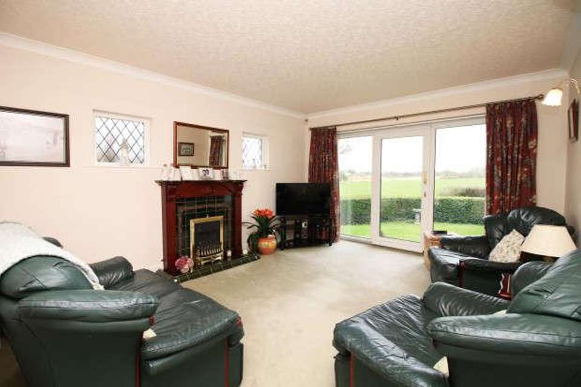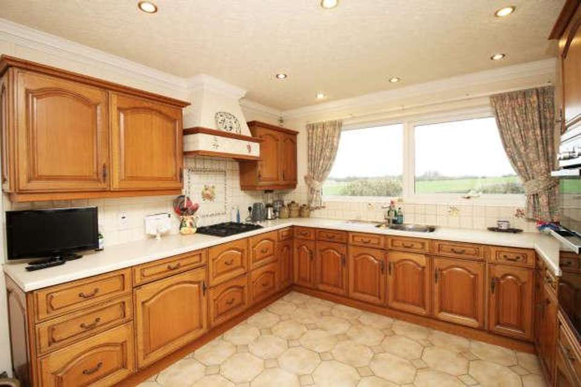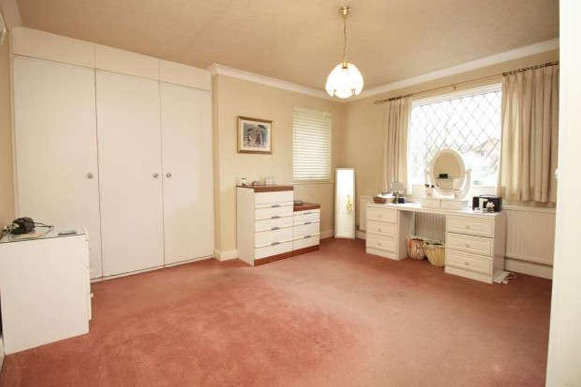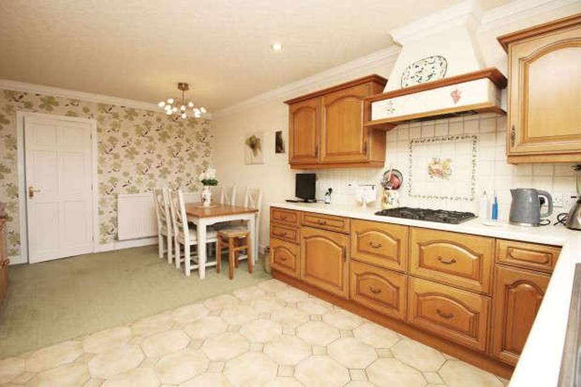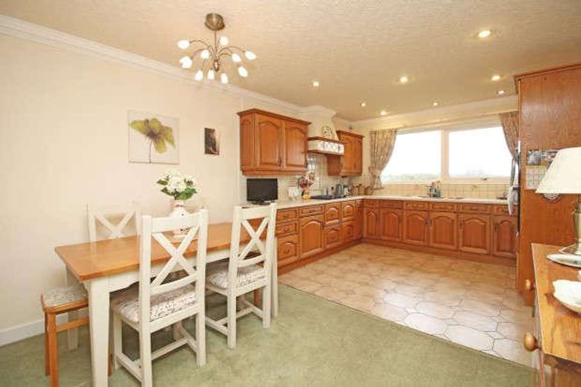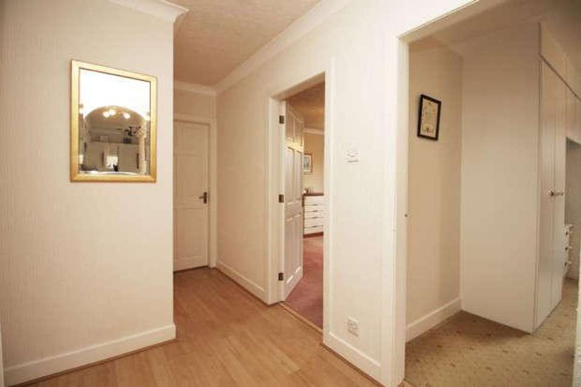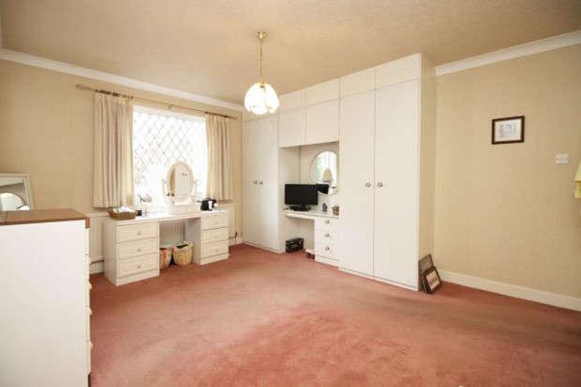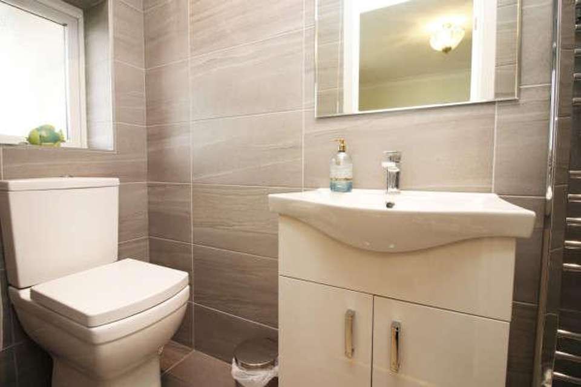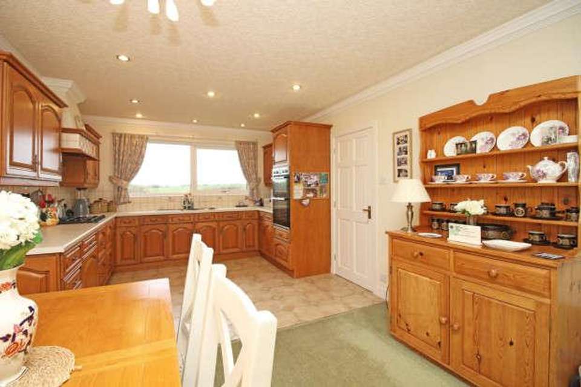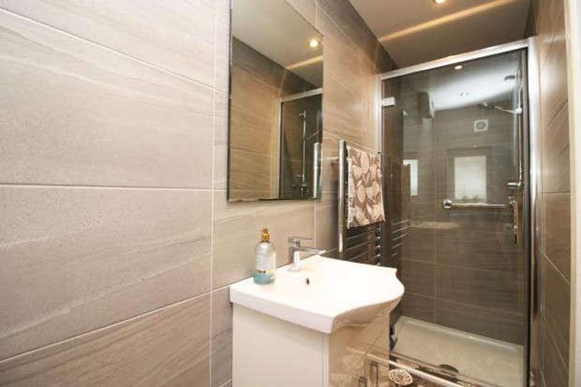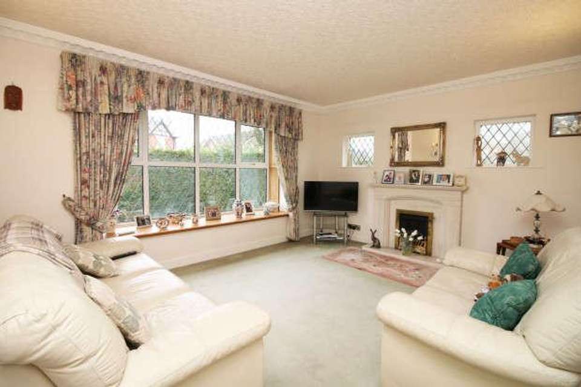3 bedroom bungalow for sale
Poulton-le-fylde, FY6bungalow
bedrooms
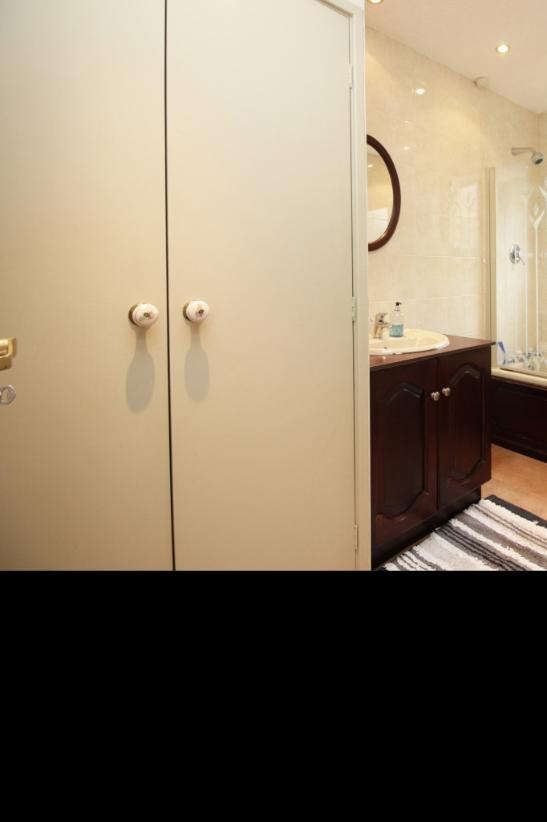
Property photos

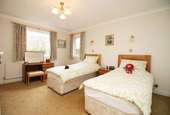
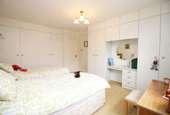
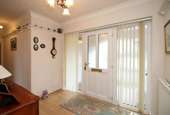
+16
Property description
Fantastic, Detached True Bungalow, Situated In A Prime Location On Breck Road With Easy Access To Village Amenities, To Include, Shops, Restaurants And Eateries, With Weekly /Monthly Markets, Choice of Primary & Secondary Schools And Excellent M55 Links, Train And Bus Links Nearby! A Spacious Property Footprint With Gardens Surrounding, Open Aspect Views To The Rear Elevation With Tandem Garage And Extensive Parking For Numerous Vehicles. EARLY VIEWING ESSENTIAL!This well maintained, detached true bungalow offers extremely spacious and versatile family living accommodation with three double bedrooms, one boasts modern en suite shower room with open aspect views, two well proportioned reception rooms and spacious dining kitchen with utility room adjacent. Generous family bathroom with separate wc. Fantastic well established gardens with tandem double garage and extensive off road parking.The entrance hallway is welcoming light and bright with doors through to two reception rooms, dining kitchen with arch through to three bedrooms, bathroom, study and separate wc.The spacious kitchen and dining room benefits from a wide range of wall mounted and base units with generous work surface area, Integrated appliances include double oven, four ring gas hob with extractor over. The large UPVC panoramic window offers open aspect views of the fields to the rear. Ample floor space is available for a family size dining table and chairs with door through to large utility room with range of fitted units and work surface, plumbed for washing machine. Rear garden access.The reception rooms are beautifully presented and boast feature fireplaces with living flame gas fires, the reception room to the rear elevation benefits from UPVC patio door out to the rear garden.There are three double bedrooms, two benefit from a range of fitted wardrobes and one of the double bedrooms tot he rear aspect boasts modern en suite shower room, that briefly comprises shower cubicle, vanity sink unit and low flush wc. Walls are attractively tiled.The family bathroom comprises bath with mains shower over, vanity sink unit with storage under and double storage/airing cupboard.A good size study is available for remote working.Externally this property offers private, not overlooked and well established garden to the rear, mostly laid to lawn with mature trees, shrubs and block paved seating / patio area. Tandem garage access with extensive gated gravel driveway for numerous vehicles.A fantastic property & with a little updating would make an exceptional family home in the perfect location!Internal viewing essential to avoid disappointment! Call Unique Thornton to secure your viewing on01253 857555!EPC rating - DCouncil Tax: FInternal Living Space: 141sqmTenure: Freehold, to be confirmed by your legal representative.Entrance Hallway 5.44 x 2.45 m (1710 x 80 ft)Lounge 4.57 x 3.62 m (1412 x 1111 ft)To the front elevation.Reception Room To The Rear 4.67 x 3.70 m (154 x 122 ft)Kitchen / Dining Room 5.60 x 3.50 m (184 x 116 ft)Utility Room 3.44 x 1.85 m (113 x 61 ft)Bedroom One 4.27 x 4.22 m (140 x 1310 ft)To the front elevation.Bedroom Two 4.26 x 3.65 m (1312 x 1112 ft)Bedroom Three 3.32 x 3.16 m (1011 x 104 ft)Bedroom Three En Suite Shower Room 3.09 x 0.88 m (102 x 211 ft)Bathroom 3.29 x 1.66 m (1010 x 55 ft)Study 2.02 x 1.86 m (68 x 61 ft)Separate Wc 1.82 x 0.88 m (512 x 211 ft)Garage 9.20 x 3.05 m (302 x 100 ft)Disclaimer:VIEWINGBy appointment only arranged via the agent, Unique Estate Agency LtdINFORMATIONPlease note this brochure including photography was prepared by Unique Estate Agency Ltd in accordance with the sellers instructions.PROPERTY MISDESCRIPTIONS ACTUnder the Property Misdescription Act 1991, we endeavour to make our sales details accurate and reliable, but they should not be relied upon as statements or representations of fact and they do not constitute any part of an offer or contract these particulars are thought to be materially correct though their accuracy is not guaranteed & they do not form part of any contract.MEASUREMENTSAll measurements are taken electronically and whilst every care is taken with their accuracy they must be considered approximate and should not be relied upon when purchasing carpets or furniture. No responsibility is taken for any error, omission or misunderstanding in these particulars which do not constitute an offer or contract.WARRANTIESThe seller does not make any representations or give any warranty in relation to the property, and we have no authority to do so on behalf of the seller.GENERALWe strongly recommend that all information we provide about the property is verified by yourself or your advisors.NoticePlease note we have not tested any apparatus, fixtures, fittings, or services. Interested parties must undertake their own investigation into the working order of these items. All measurements are approximate, and photographs provided for guidance only.FREE VALUATIONIf you would like to obtain an independent and completely free market appraisal, please contact Unique Estate Agency Ltd.
Interested in this property?
Council tax
First listed
Last weekPoulton-le-fylde, FY6
Marketed by
Unique Estate Agency Ltd 23, Victoria Road East,Thornton,Cleveleys,FY5 5HTCall agent on 01253 857555
Placebuzz mortgage repayment calculator
Monthly repayment
The Est. Mortgage is for a 25 years repayment mortgage based on a 10% deposit and a 5.5% annual interest. It is only intended as a guide. Make sure you obtain accurate figures from your lender before committing to any mortgage. Your home may be repossessed if you do not keep up repayments on a mortgage.
Poulton-le-fylde, FY6 - Streetview
DISCLAIMER: Property descriptions and related information displayed on this page are marketing materials provided by Unique Estate Agency Ltd. Placebuzz does not warrant or accept any responsibility for the accuracy or completeness of the property descriptions or related information provided here and they do not constitute property particulars. Please contact Unique Estate Agency Ltd for full details and further information.





