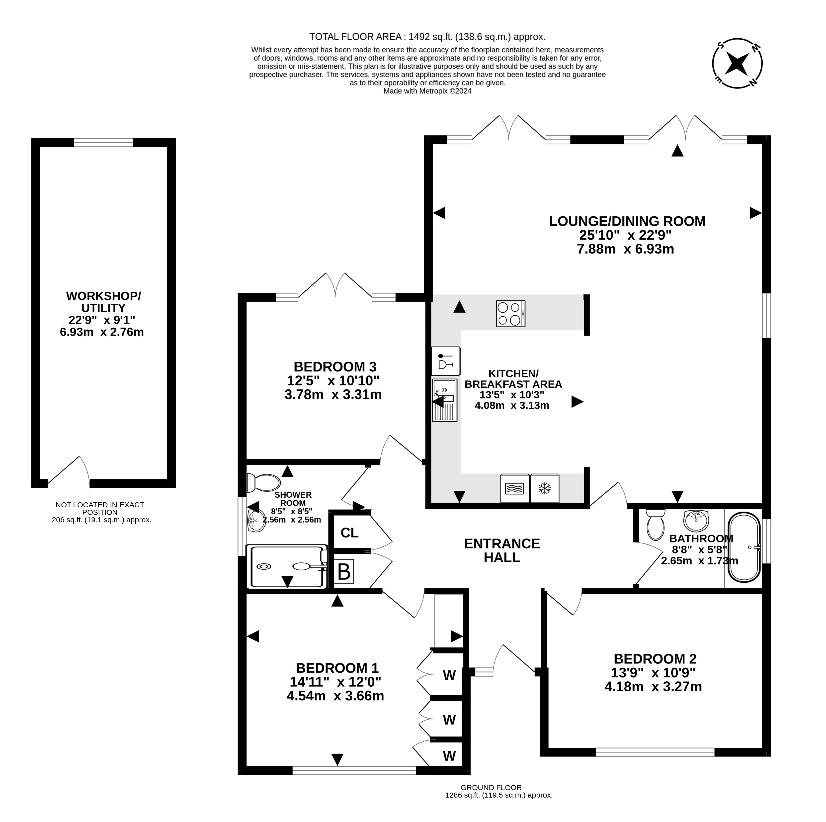3 bedroom bungalow for sale
Dorset, BH22bungalow
bedrooms

Property photos




+26
Property description
Upon entering the property via the covered porchway, you find yourself in a modern entrance hall with doors to all principal rooms and two large storage cupboards, one which houses the boiler, and the other which houses the fuse box. A door leads into the open-plan lounge/diner which benefits from laminate flooring and two sets of doors leading out into the southerly facing garden. The lounge area is also open-plan to the sleek and stylish kitchen which benefits from a variety of soft close cupboards and drawers complete with a central island, all finished with a solid quartz worktop. Appliances include an integrated Bosch fridge/freezer with built in ice-tray, Bosch series 8 double eye-level ovens, of which the top oven doubles as a microwave, plus a multi-zone Bosch induction hob and Bosch cooker hood. The kitchen area benefits from tiled flooring. The primary bedroom has been fitted with bespoke Lamco furniture and benefits from Harlequin curtains, and offers a front aspect, with bedroom two also offering a front aspect. Bedroom three is currently being used as a snug and features double doors with direct access out into the courtyard area of the garden. The main bathroom features a modern white suite comprising a panelled bath with shower attachment over, a sink unit with vanity cupboard under, a WC, a heated towel rail, a touch sensor mirror, and an opaque window with a side aspect. The shower room features a large walk-in shower unit, a vanity unit with sink and WC with concealed cistern, a heated towel rail, and an opaque window with a side aspect. Outside: The wonderful southerly-facing rear garden is a particular feature of this home and has been meticulously landscaped with a patio area which runs around the outside of the garden, with a lawn area to the centre including brand new turf laid in Spring 2024. The garage, which can be accessed via a side door or a door to the front, benefits from light, power and plumbing for washing machine, tumble dryer and drinks fridge as well as a separate electric board. There are also outdoor plug points and an outdoor tap. The driveway, which is large enough for 4 cars, has been tarmacked for ease, with a lawn border abutting the party wall. Further benefits of this beautiful home include a wired-in smoke alarm system, a loft with a pull down ladder, and a sensored light in the porchway. n addition, the property had a new roof, was re-wired and re-plumbed, including the installation of a new boiler and new radiators, as part of the programme of complete refurbishment in 2016. The property is also offered for sale with no forward chain.
Interested in this property?
Council tax
First listed
2 weeks agoDorset, BH22
Marketed by
Fine & Country Sandle Manor Mews,Sandleheath,Hampshire,SP6 1NTCall agent on 01425 203408
Placebuzz mortgage repayment calculator
Monthly repayment
The Est. Mortgage is for a 25 years repayment mortgage based on a 10% deposit and a 5.5% annual interest. It is only intended as a guide. Make sure you obtain accurate figures from your lender before committing to any mortgage. Your home may be repossessed if you do not keep up repayments on a mortgage.
Dorset, BH22 - Streetview
DISCLAIMER: Property descriptions and related information displayed on this page are marketing materials provided by Fine & Country. Placebuzz does not warrant or accept any responsibility for the accuracy or completeness of the property descriptions or related information provided here and they do not constitute property particulars. Please contact Fine & Country for full details and further information.






























