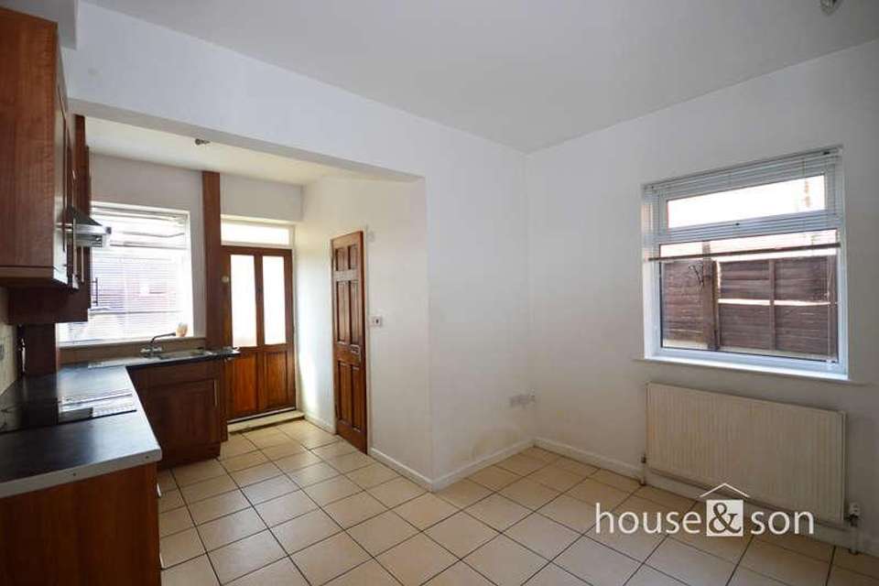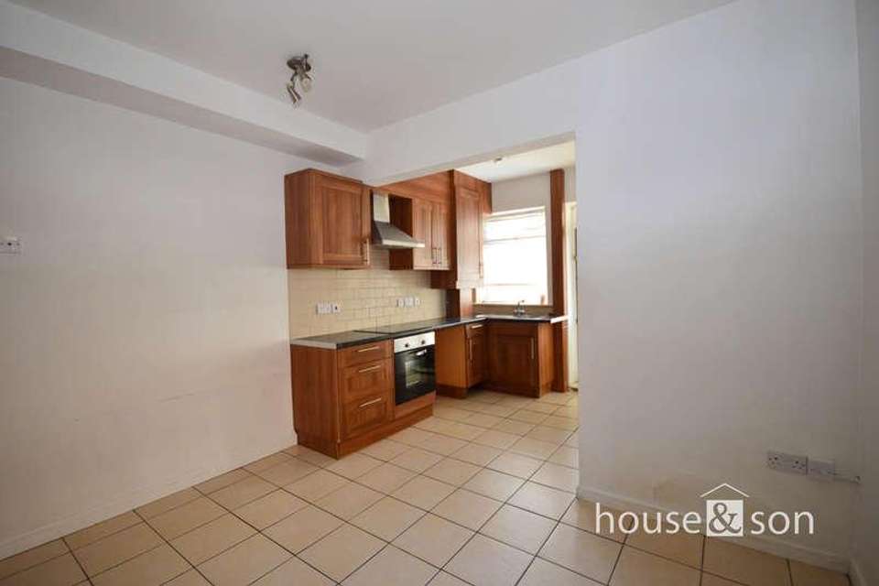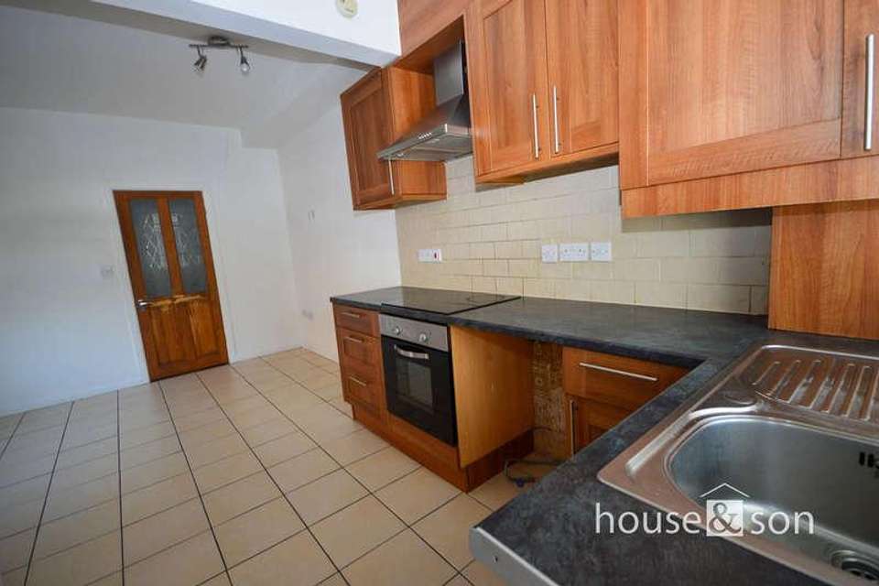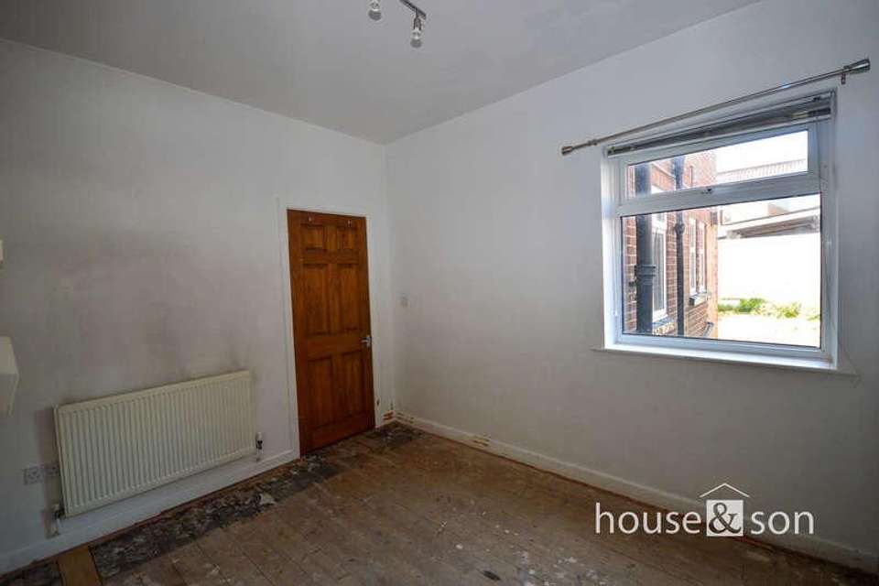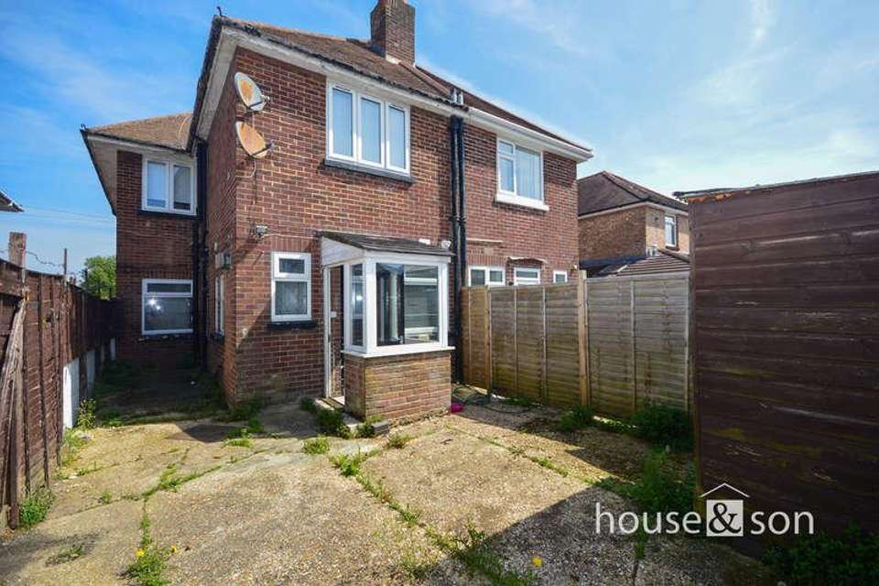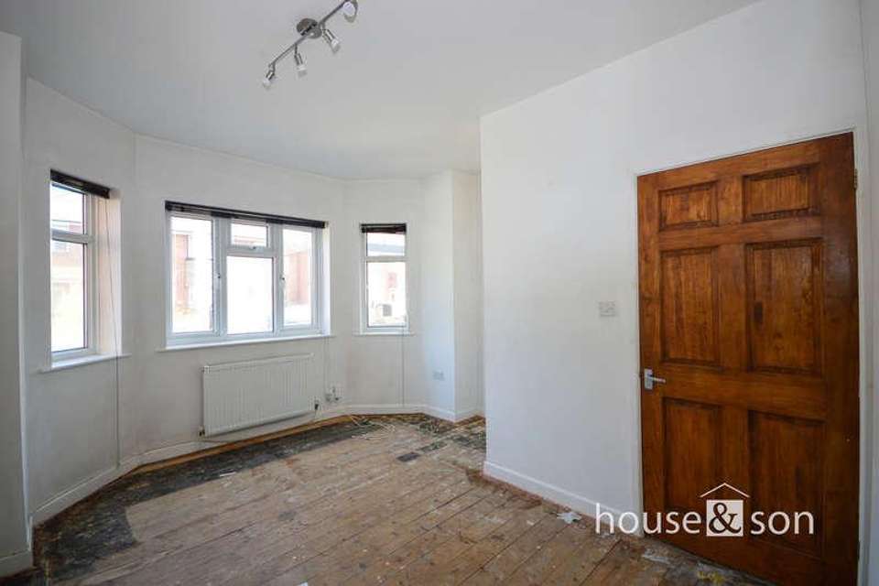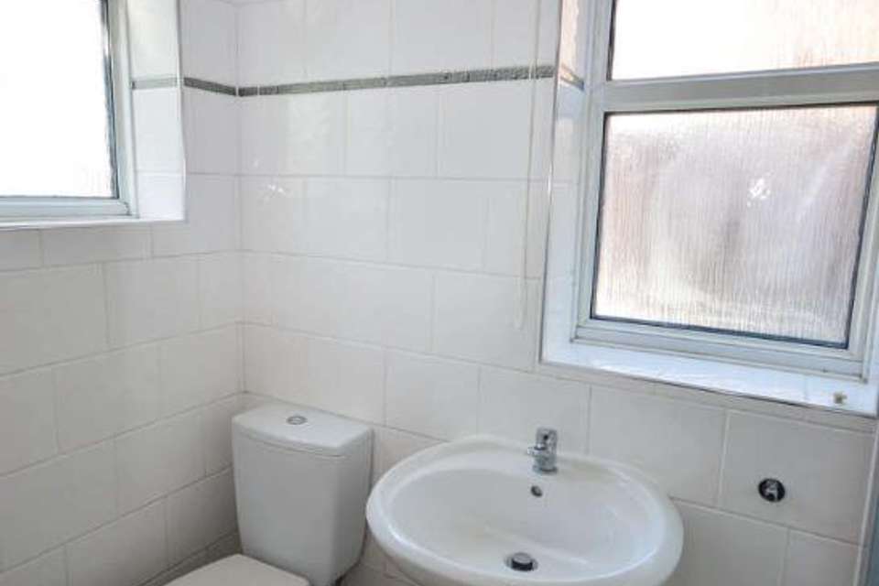1 bedroom flat for sale
Bournemouth, BH8flat
bedroom
Property photos

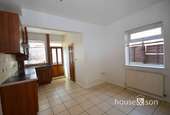
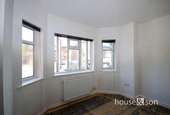
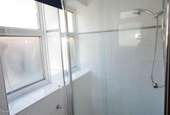
+7
Property description
HOUSE & SON This inviting ground-floor flat offers a generous one-bedroom layout spanning approximately 50 square meters, complemented by off-road parking and a secluded south-facing Courtyard Garden.Presented for sale with vacant possession and no onward chain, the property boasts the added convenience of a lease exceeding 100 years.Situated in the sought-after Charminster locale, this residence presents an ideal opportunity for first-time buyers, conveniently positioned within walking distance of Charminster High Street, Bournemouth train station, local parks, recreational areas, bus routes, and sports facilities. COMMUNAL ENTRANCE PORCH Welcoming UPVC double glazed door and windows, along with a UPVC double-glazed roof, lead to an original wooden door with patterned glass, granting access to: INNER COMMUNAL HALLWAY A wooden front door opens into the; RECEPTION HALL Offering access to all primary rooms. Features include under-stairs storage, housing the electrical consumer unit and electric meter, and further storage for household essentials. Radiator and laminate flooring add practicality to the space. BEDROOM ONE/LOUNGE 14' 7" into recess x 12' 8" into recess (4.44m x 3.86m) Generous, UPVC double-glazed, bay windows flood the room with natural light, offering views to the front and sides. A double radiator LOUNGE/BEDROOM ONE 10' 8" x 10' 4" into recess (3.25m x 3.15m) Featuring a UPVC double-glazed window with a delightful outlook over the south-facing Courtyard Garden, this space offers versatility and comfort. A double radiator and smooth plastered ceiling complete the setting. KITCHEN/BREAKFAST ROOM 17' 6" x 11' 4" (narrowing to 7' 3) (5.33m x 3.45m) Tiled flooring complements the UPVC double-glazed windows, creating a bright and functional space. The fitted kitchen includes a range of base and wall-mounted units, along with integrated electric fan oven and hob. Ample space is provided for a washing machine, and a concealed gas-fired combination boiler ensures convenience. SHOWER ROOM A white three-piece suite, featuring a shower cubicle with glass sliding doors, a pedestal wash hand basin, and a low-level WC. Fully tiled floors and walls, along with chrome fixtures and fittings, elevate the space. Obscure UPVC double-glazed windows, a chrome towel rail, and an extractor fan add practicality. EXTERNAL FEATURES OUTSIDE FRONT A tarmacadam driveway provides off-road parking for one vehicle, with brick boundary walls to the sides. REAR PORCH Enclosed by dwarf brick walls with UPVC double-glazed window surrounds, with access to the outside through a timber-glazed door. Tiled flooring and a pitched tiled roof. SOUTH-FACING COURTYARD GARDEN Enjoy privacy in this charming outdoor retreat, enclosed by part fence and part-walled enclosure. Gated access to the side, an outside tap and a concrete hard-standing enhance the functionality of the area.
Council tax
First listed
Last weekBournemouth, BH8
Placebuzz mortgage repayment calculator
Monthly repayment
The Est. Mortgage is for a 25 years repayment mortgage based on a 10% deposit and a 5.5% annual interest. It is only intended as a guide. Make sure you obtain accurate figures from your lender before committing to any mortgage. Your home may be repossessed if you do not keep up repayments on a mortgage.
Bournemouth, BH8 - Streetview
DISCLAIMER: Property descriptions and related information displayed on this page are marketing materials provided by House & Son. Placebuzz does not warrant or accept any responsibility for the accuracy or completeness of the property descriptions or related information provided here and they do not constitute property particulars. Please contact House & Son for full details and further information.





