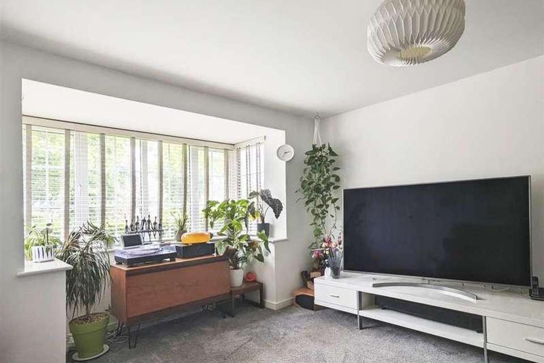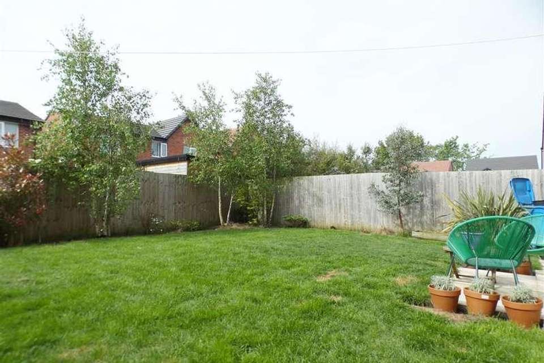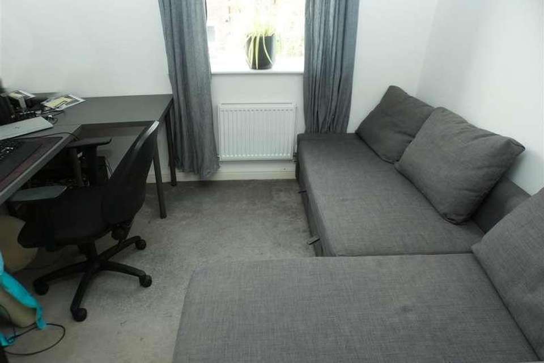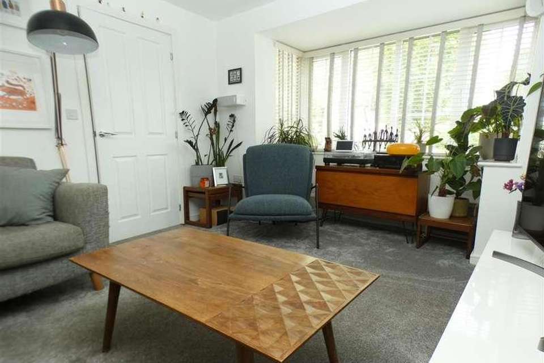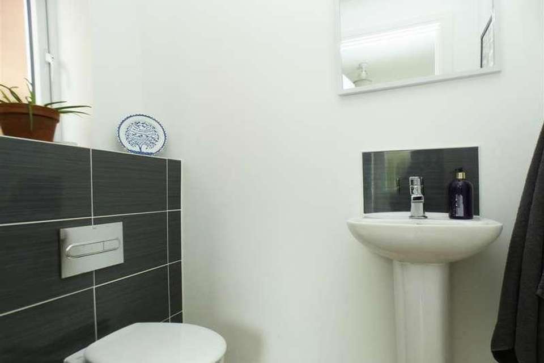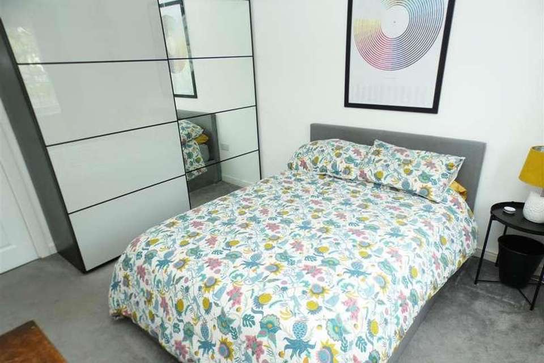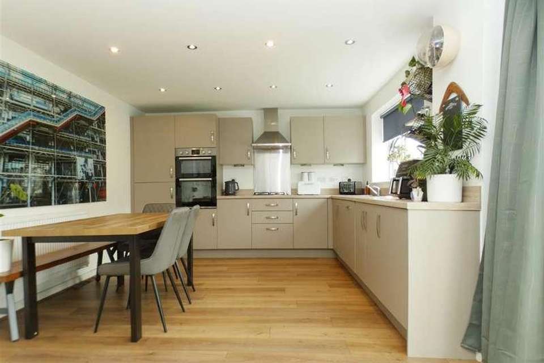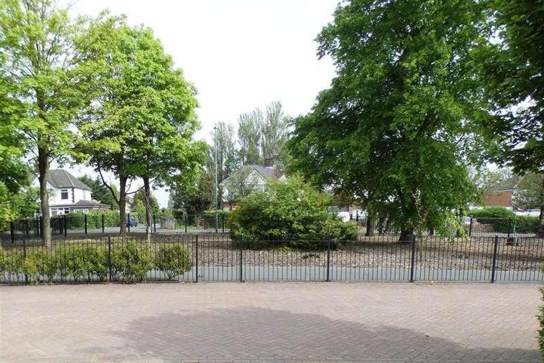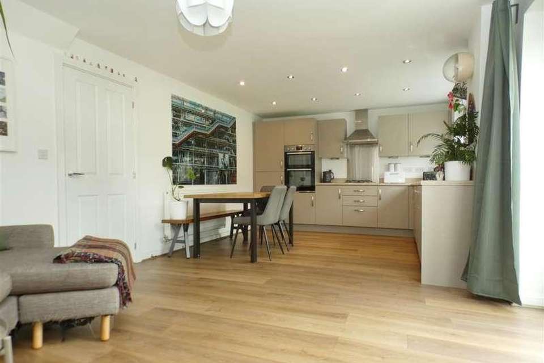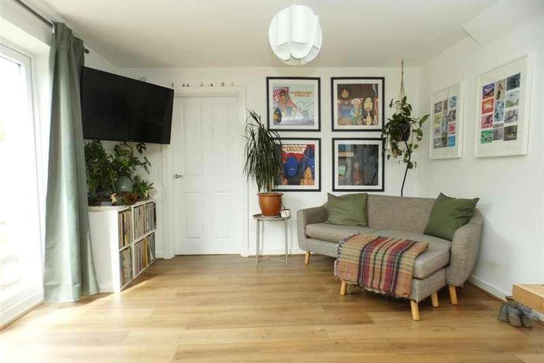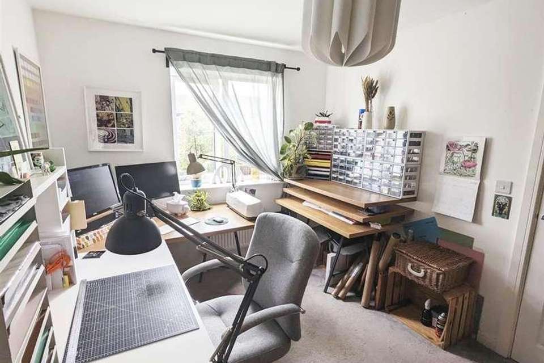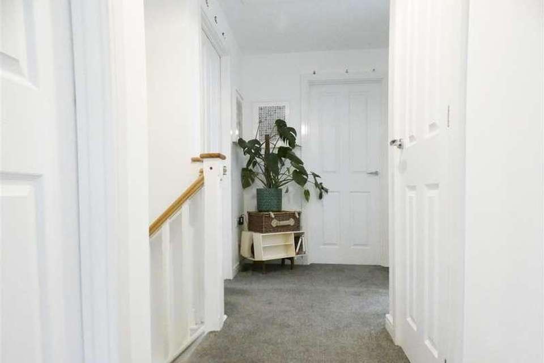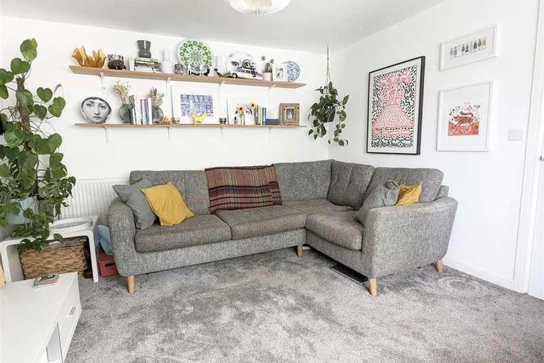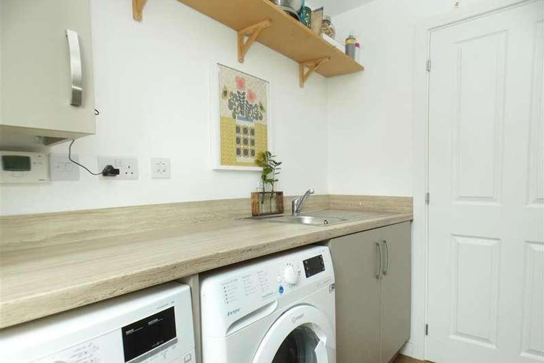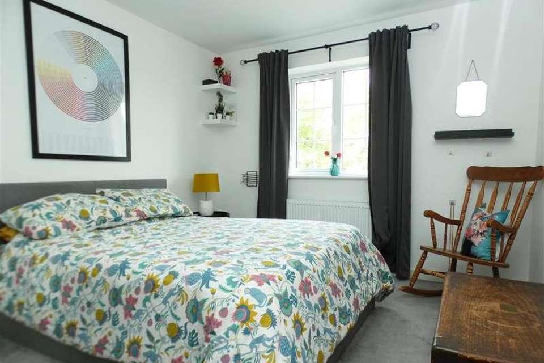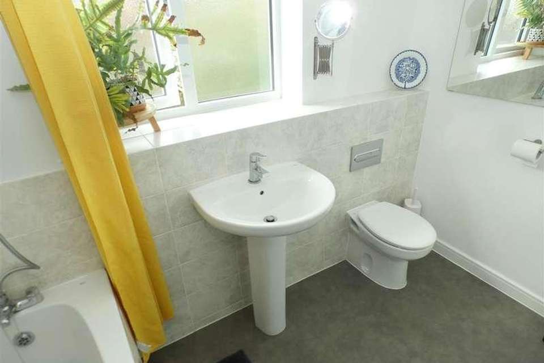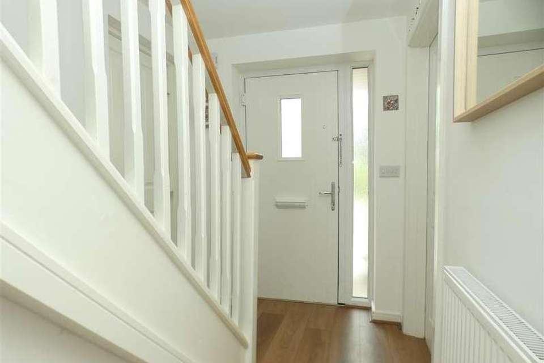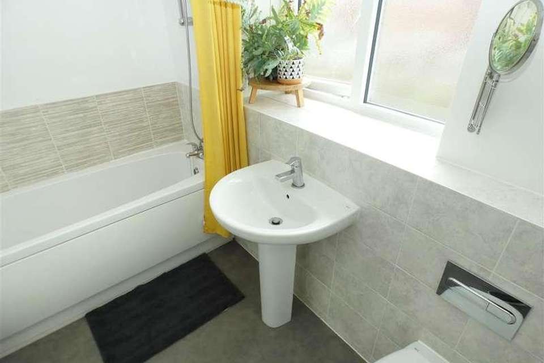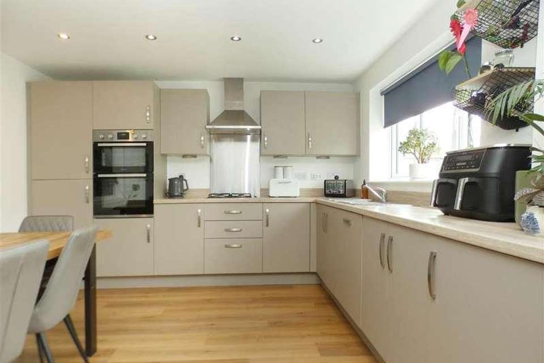4 bedroom detached house for sale
Liverpool, L36detached house
bedrooms
Property photos
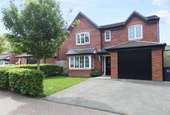
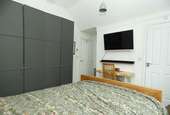
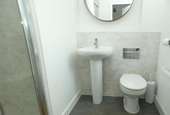
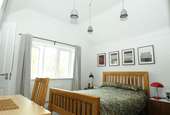
+19
Property description
This DETACHED HOUSE situated in a GREAT LOCATION in Huyton would make an excellent family home. The well presented accommodation briefly comprises of entrance hall, lounge, open plan dining kitchen/family room, utility room, ground floor WC, four bedrooms, master with en-suite and family bathroom. Outside there is off road parking to the front, partitioned garage providing storage and enclosed rear garden. The property benefits from a gas central heating system and double glazing and viewing is essential.Entrance Hall With laminate flooring and understairs cupboard.Store Room 3.65m (12' 0') x 2.80m (9' 2')with door from hall, previously forming part of the garage.Lounge 4.70m (15' 5') x 3.53m (11' 7')with box bay window to the front elevation.Dining Kitchen 6.65m (21' 10') x 3.60m (11' 10')equipped with a matching range of base and wall units, working surfaces and upstands, single drainer stainless steel sink, built in double oven, gas hob with extractor hood over, integrated fridge freezer and dishwasher, space for table and chairs, sitting area, laminate flooring, spot lighting, window to the rear elevation and French doors onto garden.Utility Room 2.40m (7' 10') x 1.74m (5' 9')with base and wall units, working surface and upstand, plumbing for washing machine and space for dryer, laminate flooring and door to rear.Ground Floor WC 1.75m (5' 9') x 1.09m (3' 7')with built in WC, pedestal wash hand basin, tiled splashbacks, laminate flooring, window to the side elevation.FIRST FLOOR Landing With built in cupboard and access to loft space.Bedroom 1 4.42m (14' 6') x 3.97m (13' 0')with vaulted ceiling and window to the front elevation.En-Suite 2.49m (8' 2') x 1.83m (6' 0')comprising of a three piece suite including shower cubicle, pedestal wash hand basin, built in WC, part tiled walls, window to the front elevation.Bedroom 2 3.74m (12' 3') x 3.06m (10' 0')with window to the front elevation.Bedroom 3 3.38m (11' 1') x 3.02m (9' 11')with window to the rear elevation.Bedroom 4 3.59m (11' 9') x 2.69m (8' 10')with window to the rear elevation.Bathroom 2.72m (8' 11') x 1.71m (5' 7')comprising of a three piece suite including panelled bath, pedestal wash hand basin, built in WC, part tiled walls, window to the rear elevation.OUTSIDE Front Garden area, laid to lawn with adjacent driveway giving access to partitioned garage store with up and over door.Rear Enclosed garden, laid to lawn with small paved patio area.
Interested in this property?
Council tax
First listed
Last weekLiverpool, L36
Marketed by
Cameron Mackenzie 17 Tarbock Road,Huyton,Liverpool,L36 5XNCall agent on 0151 480 0123
Placebuzz mortgage repayment calculator
Monthly repayment
The Est. Mortgage is for a 25 years repayment mortgage based on a 10% deposit and a 5.5% annual interest. It is only intended as a guide. Make sure you obtain accurate figures from your lender before committing to any mortgage. Your home may be repossessed if you do not keep up repayments on a mortgage.
Liverpool, L36 - Streetview
DISCLAIMER: Property descriptions and related information displayed on this page are marketing materials provided by Cameron Mackenzie. Placebuzz does not warrant or accept any responsibility for the accuracy or completeness of the property descriptions or related information provided here and they do not constitute property particulars. Please contact Cameron Mackenzie for full details and further information.





