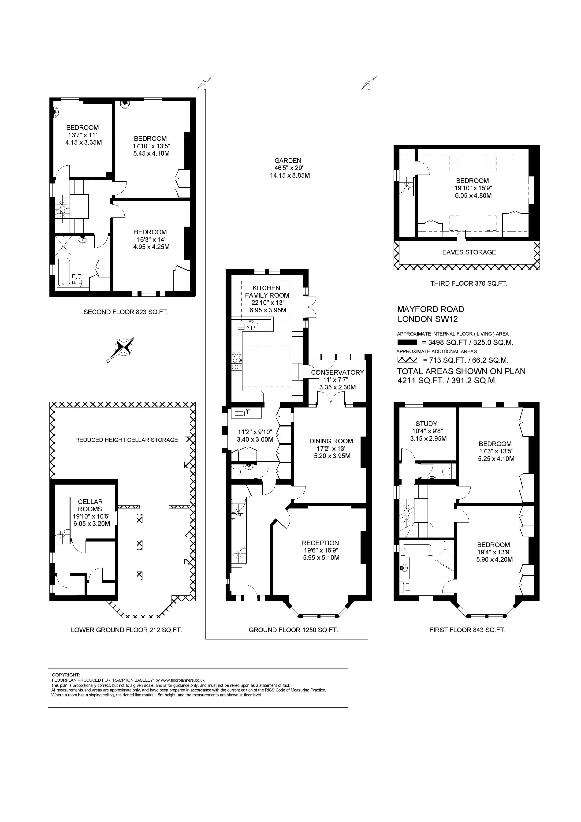7 bedroom property for sale
London, SW12property
bedrooms

Property photos




+6
Property description
Set back from the street and with a pretty front garden, this substantial property has wonderful proportions and a real sense of grandeur, and retains many of its fine original features. Upon entering the property you are greeted by a lovely wide entrance hall. To the right is an impressive drawing room with high ceilings, attractive cornicing, a deep bay window and a period fireplace with a marble surround. To the rear is an elegant formal dining room with equally high ceilings, a grand fireplace with decorative wooden surround. Full height, original glazed doors lead through to a small conservatory and on to the garden. There is a large utility area to the rear of the house, with a substantial amount of built-in storage which leads through to a bright, airy eat-in kitchen, lit from above by two large roof lanterns (with electric blinds), plenty of wall and base units, a range cooker, integrated oven, fridge, freezer and dishwasher. The dining area to the rear enjoys a pretty view over the garden, which can be accessed via French doors to the side. There is also access through to the conservatory from the kitchen. A cloakroom and access to a substantial cellar completes the ground floor accommodation. Seven bedrooms are arranged over the three upper floors, including a lovely principal bedroom to the front of the house on the first floor, with an unobstructed view over neighbouring gardens, plentiful storage and a large en-suite bathroom with bath and separate shower. There is a further, generous double bedroom on this floor together with a smaller bedroom, currently used as a study together with a wc. There are three bedrooms and a family bathroom on the second floor, together with a further bedroom encompassing the entire third floor with access to eaves storage. Of particular note is the superb south-east facing garden. At over 46 ft in length and with views over neighbouring gardens, it is mainly laid to lawn with a patio area accessed from the kitchen with borders filled with a variety of mature plants, shrubs and flowers, making it an ideal space in which to spend time and entertain in the warmer summer months. It should be noted that a single garage en-bloc on Ravenslea Road is available by separate negotiation. Conveniently located on Mayford Road between the junction with Wexford Road and Ravenslea Road, the amenities of Bellevue Village including shops, bars and restaurants are within easy reach as are the green open spaces of Wandsworth Common. Transport links can be found at Wandsworth Common which provides quick and easy access to central London via Clapham Junction and Victoria. There are a number of excellent state and private schools nearby subject to entrance and catchment each year. Council Tax Band: G | EPC: D | Tenure: Freehold
Council tax
First listed
3 weeks agoLondon, SW12
Placebuzz mortgage repayment calculator
Monthly repayment
The Est. Mortgage is for a 25 years repayment mortgage based on a 10% deposit and a 5.5% annual interest. It is only intended as a guide. Make sure you obtain accurate figures from your lender before committing to any mortgage. Your home may be repossessed if you do not keep up repayments on a mortgage.
London, SW12 - Streetview
DISCLAIMER: Property descriptions and related information displayed on this page are marketing materials provided by Rampton Baseley. Placebuzz does not warrant or accept any responsibility for the accuracy or completeness of the property descriptions or related information provided here and they do not constitute property particulars. Please contact Rampton Baseley for full details and further information.










