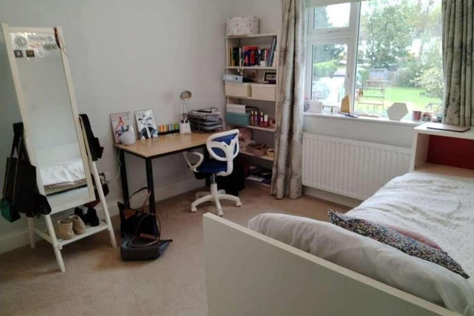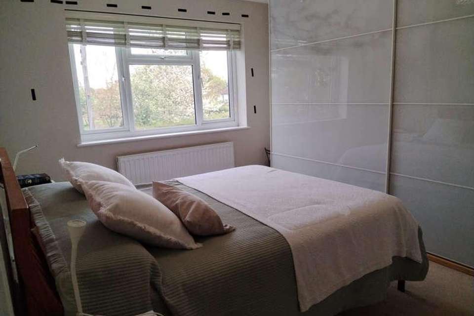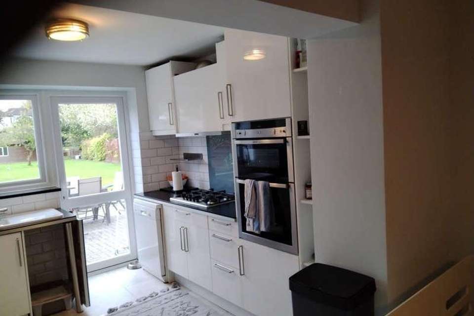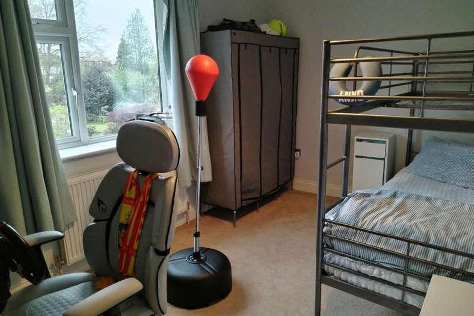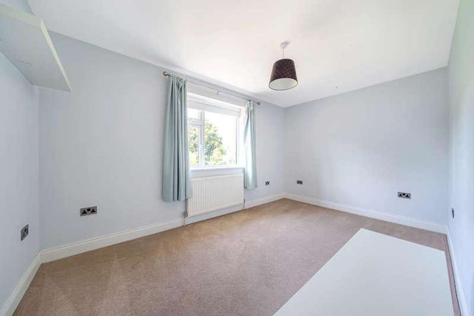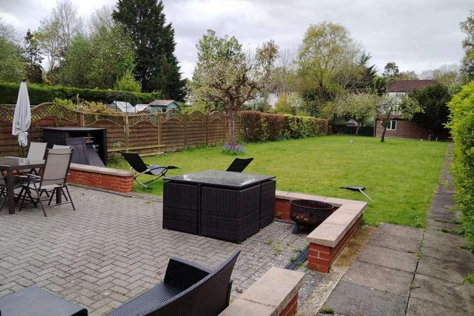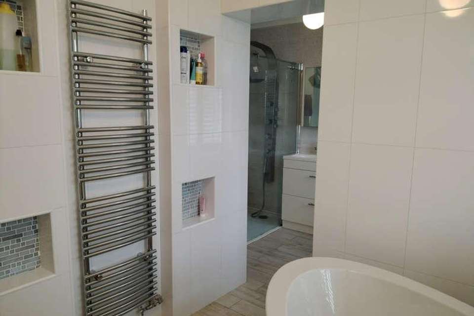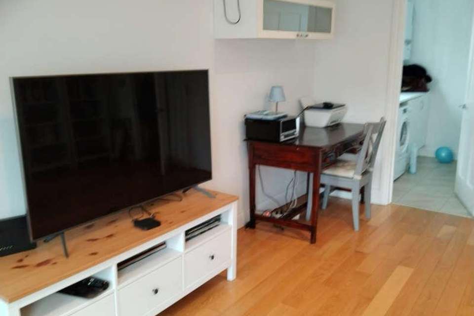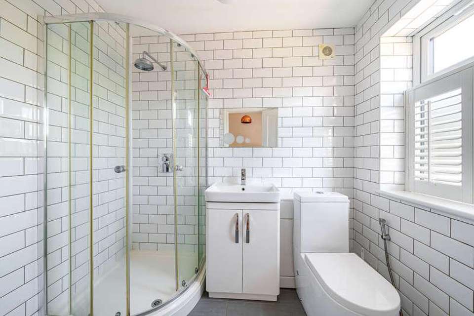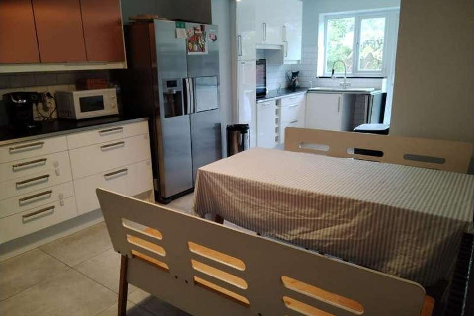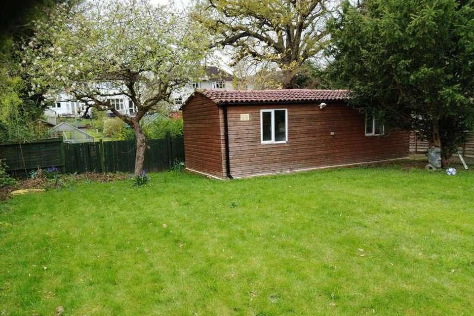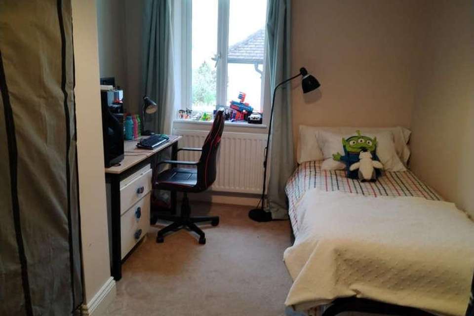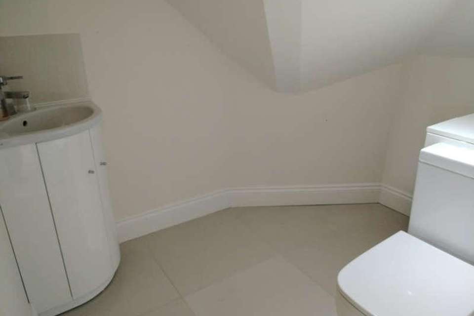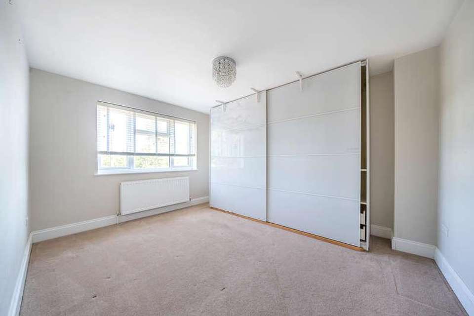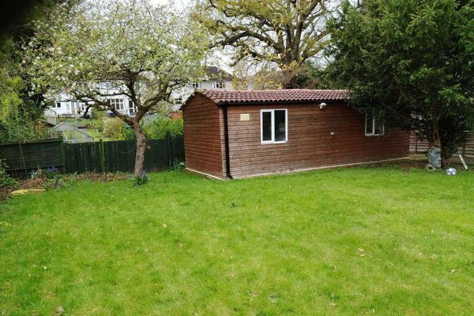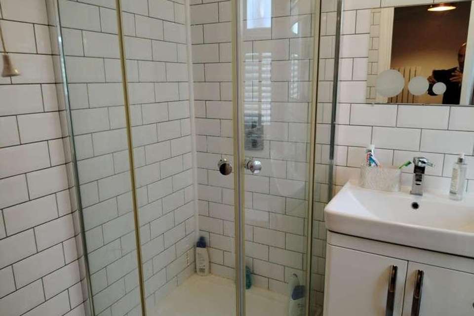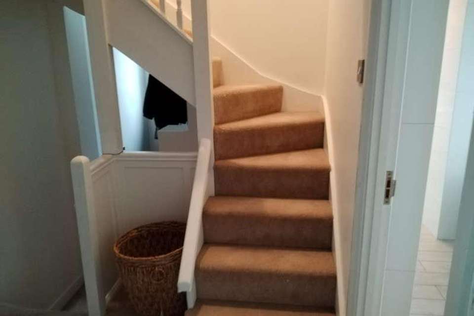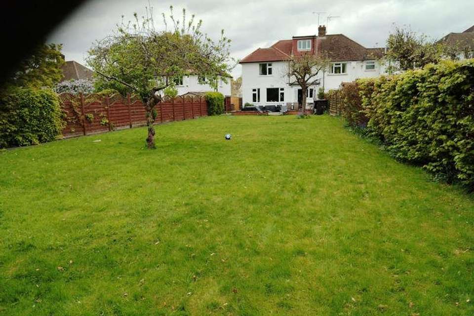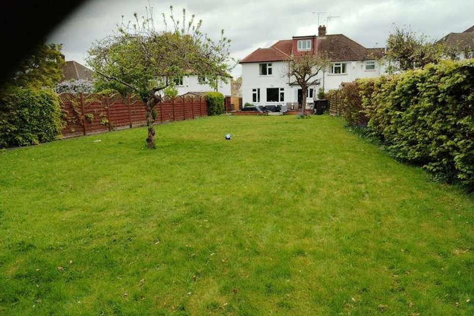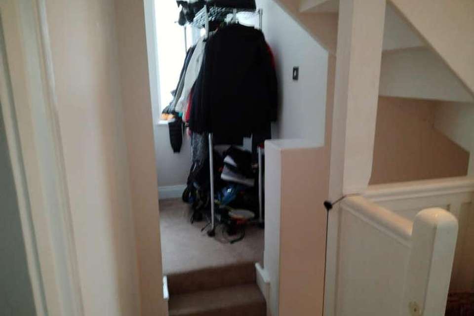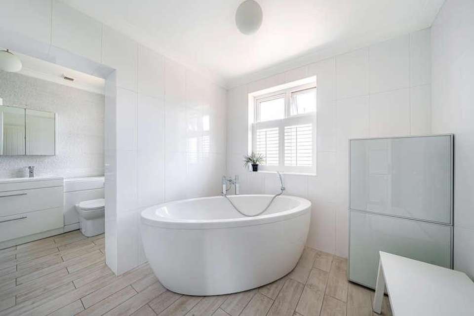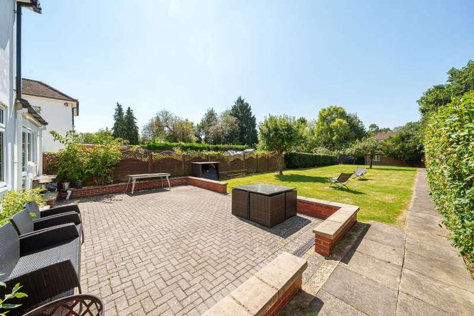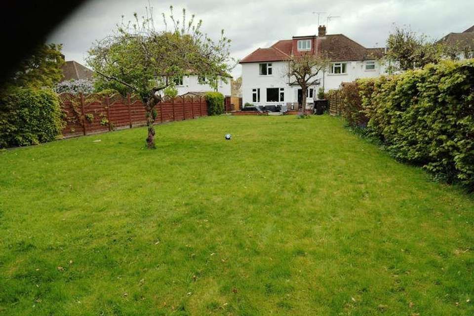6 bedroom semi-detached house for sale
Oaklands Avenue, WD19semi-detached house
bedrooms
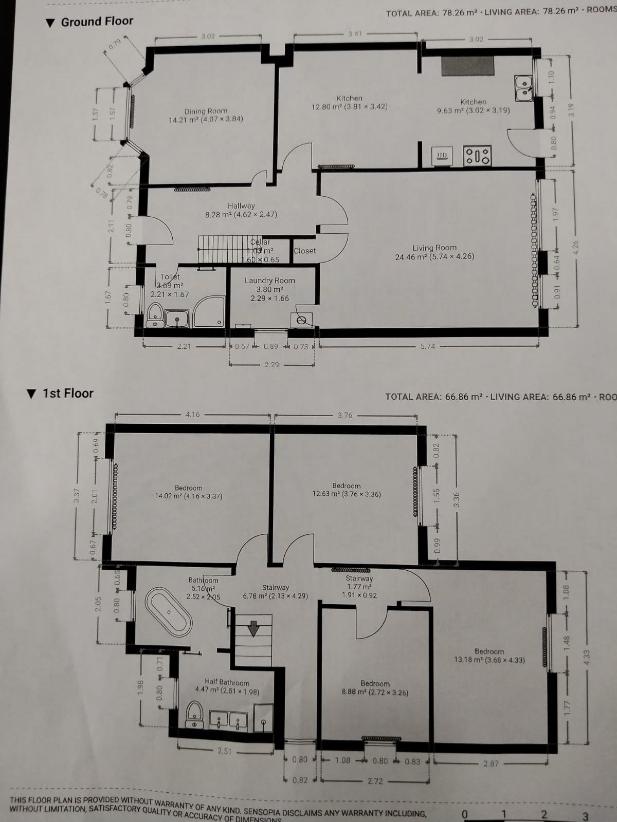
Property photos


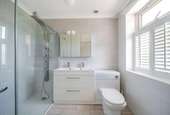
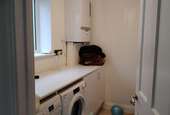
+24
Property description
Council tax band: F.***EXCELLENT LOCATION & MUST BE SEEN***alexandra park is pleased to offer this sustantial five/six bedroom semi detached house in this popular residential street with Merchant Taylor's Secondary School nearby. The property comprises: front reception room/bedroom six, large rear lounge, kitchen/diner, utility room, downstairs showerroom, upstairs family bathroom, loft bedroom five with ensuite wc / basin, gas central heating, double glazing, large rear garden & off street parking for several cars. No Chain***EXCELLENT LOCATION & MUST BE SEEN***Property additional infoentrance:storm porch, hardwood door to:hallway:stairs to first floor landing, wood flooring, half ceiling to floor radiatordownstairs showerroom:modern white suite comprising: enclosed showe cubicle, vanity wash hand basin, low level close coupled wc, fully tiled walls, tiled floor, heated towel rail, front aspect frosted double glazed windowfront reception / bedroom 6:front aspect double glazed bay window, radiatorrear lounge:rear aspect double glazed window, storage cupboard, wood flooring, radiator, door to:utility room:wall mounted gas central heating boiler, plumbing & space for washing machine & dryerkitchen / diner:modern kitchen comprising: wall units with matching base units, inset upvc 1 - 14 bowl single drainer sink unit with monobloctaps, built in oven / five gas hob burner, space for fidge / freezer, part tiled walls, tiled floor, radiators, rear aspect double glazed window, double glazed doot to gardenstair to first floor landing:doors to: bedroom 1:front aspect double glazed window, built in fitted wardrobe, radiatorbedroom 2:rear aspect double glazed window, radiatorbedroom 3:rear aspect double glazed window, radiatorbedroom 4:side aspect double glazed window, radiatorfamily bathroom:white suite comprising: free standing bath tub with shower / filler mixer tap, enclosed shower cubicle, vanity his / her wash hand basin, low level close coupled wc, floor to half ceiling heated towel rails, tiled walls, tiled floor, front aspect frosted double glazed windowstair to second floor landing:door to:bedroom 5:rear aspect double glazed window, large eaves storage, radiatoren suite:vanity wash hand basin, low level coupled wc, ceiling lighsrear garden:approximately 120', block patio area leading to lawn with flower & shrub borders, large timber shed, outside steel wash hand basin, enclosed panelled fencing, side accessoff street parking:block paved to front for two cars
Council tax
First listed
4 weeks agoOaklands Avenue, WD19
Placebuzz mortgage repayment calculator
Monthly repayment
The Est. Mortgage is for a 25 years repayment mortgage based on a 10% deposit and a 5.5% annual interest. It is only intended as a guide. Make sure you obtain accurate figures from your lender before committing to any mortgage. Your home may be repossessed if you do not keep up repayments on a mortgage.
Oaklands Avenue, WD19 - Streetview
DISCLAIMER: Property descriptions and related information displayed on this page are marketing materials provided by Alexandra Park Estates Agents. Placebuzz does not warrant or accept any responsibility for the accuracy or completeness of the property descriptions or related information provided here and they do not constitute property particulars. Please contact Alexandra Park Estates Agents for full details and further information.





