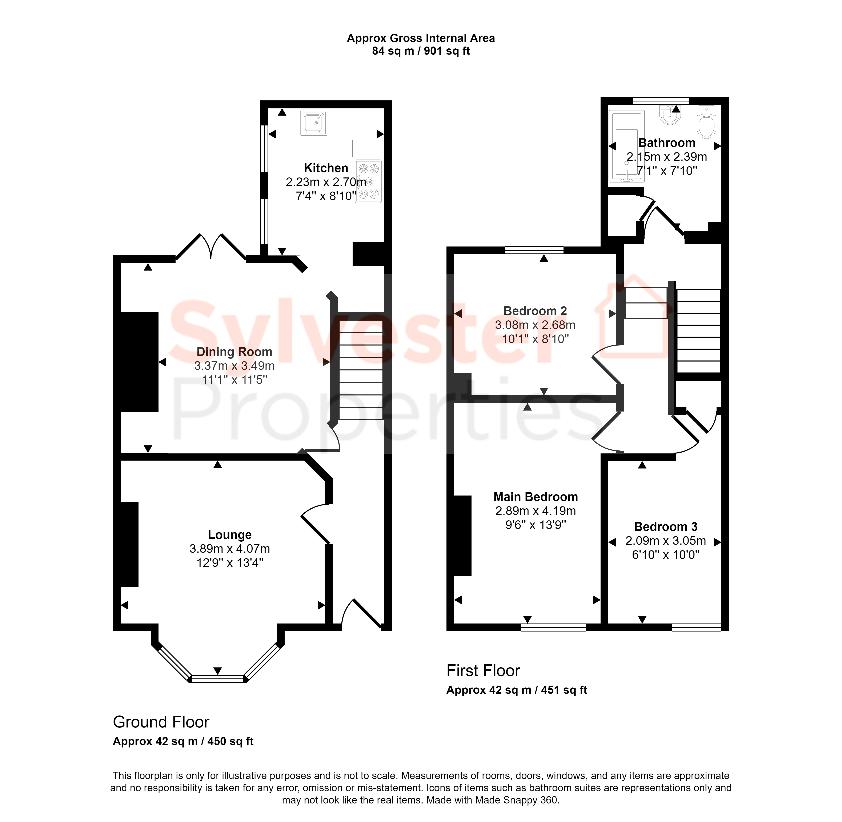3 bedroom property for sale
County Durham, DH9property
bedrooms

Property photos




+13
Property description
Hallway Upon entering, you are greeted by a spacious entrance hallway which grants access to the lounge, dining room and leads to the staircase to the first floor. Lounge 12'9" x 13'4" (3.89m x 4.06m) The modern lounge has been tastefully by the current owners benefitting from fitted grey carpet and grey walls. A walk-in bay window feeds the room with plenty of natural light. This room creates the perfect space to unwind and relax. Dining Room 11'1" x 11'5" (3.38m x 3.48m) The spacious dining room has been decorated with neutral tones, feature wall, wood effect flooring, double glazed uPVC door leading to the enclosed yard. Kitchen 7'4" x 8'10" (2.24m x 2.7m) The fitted kitchen is equipped with a range of wall and base units, a large oven with a 5-burner gas hob, and a double-glazed window offering plenty of natural light. Decorated with white walls and white tiled flooring, this property is ready for someone to come in and put their own stamp on it. Master Bedroom 9'6" x 13'9" (2.9m x 4.2m) Upstairs you will find the master bedroom which provides ample space to house a king-size bed and various pieces of other bedroom furniture. Double glazed window overlooking the front elevation. Bedroom Two 10'1" x 8'10" (3.07m x 2.7m) The second bedroom is situated to the rear of the home and overlooks the rear yard. Benefitting from wood effect laminate flooring, purple walls, double glazed window and a wall mounted radiator. Bedroom Three 6'10" x 10' (2.08m x 3.05m) The third bedroom of this property benefits from neutral dcor, double glazed window and a wall mounted radiator. This room would create the ideal space for an at home office, study or a dressing room if a third bedroom isnt required. Bathroom 7'1" x 7'10" (2.16m x 2.4m) The modern bathroom compromises of a white three-piece suite including a bath with an overhead rainfall shower, low level WC and a hand basin. The bathroom has been fitted with heated towel rail, tiled flooring and partially tiled walls. External To the rear of the property, a large, enclosed yard provides a private outdoor space for unwinding and entertaining. Whether you're a family in search of a new home, first-time buyers eager to step onto the property ladder, or investors looking for a promising opportunity, don't miss out on the chance to view this property. Contact us now to book your viewing appointment.
Interested in this property?
Council tax
First listed
2 weeks agoCounty Durham, DH9
Marketed by
Sylvester Properties 1a Tyne Road,Stanley,County Durham,DH9 6PTCall agent on 01207 262111
Placebuzz mortgage repayment calculator
Monthly repayment
The Est. Mortgage is for a 25 years repayment mortgage based on a 10% deposit and a 5.5% annual interest. It is only intended as a guide. Make sure you obtain accurate figures from your lender before committing to any mortgage. Your home may be repossessed if you do not keep up repayments on a mortgage.
County Durham, DH9 - Streetview
DISCLAIMER: Property descriptions and related information displayed on this page are marketing materials provided by Sylvester Properties. Placebuzz does not warrant or accept any responsibility for the accuracy or completeness of the property descriptions or related information provided here and they do not constitute property particulars. Please contact Sylvester Properties for full details and further information.

















