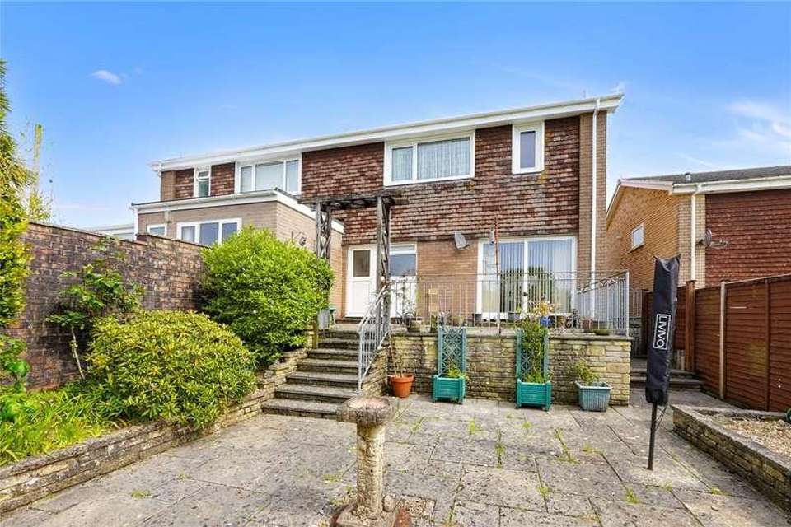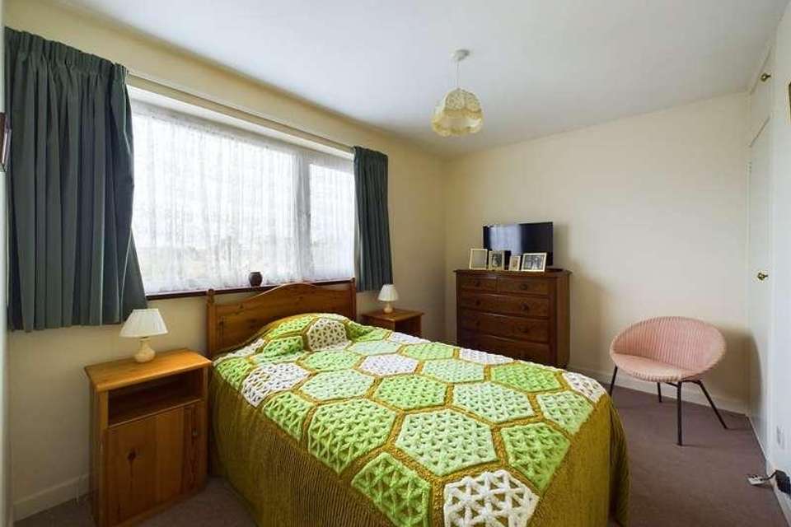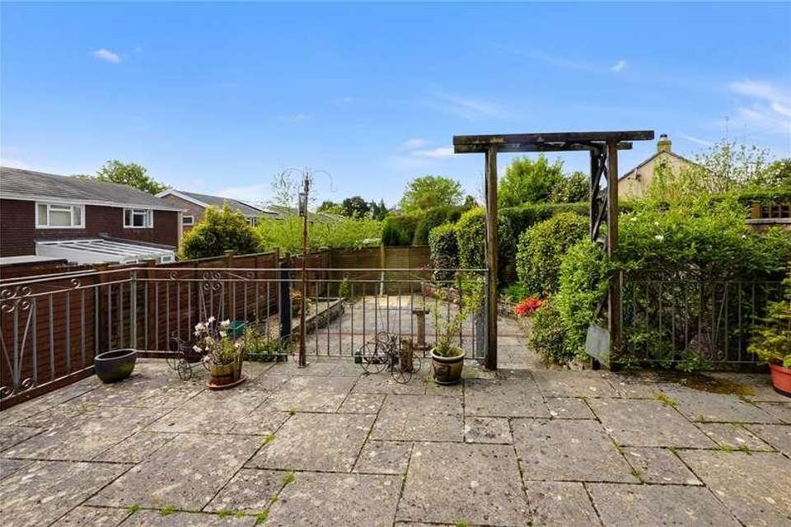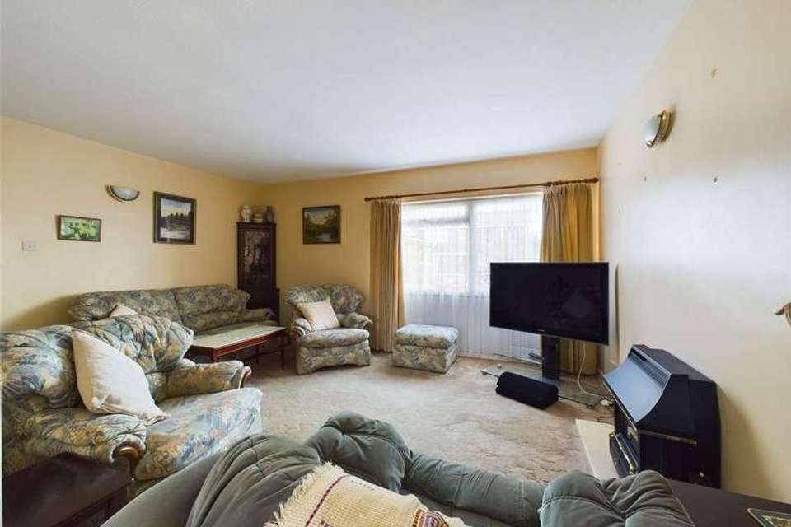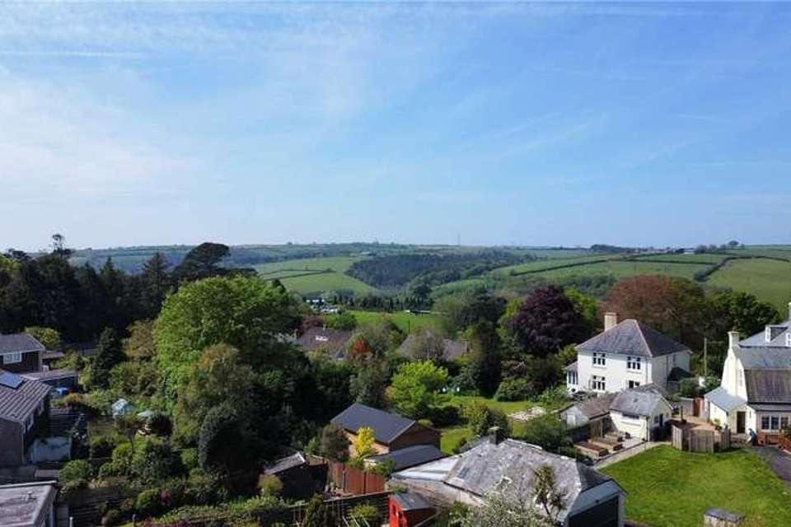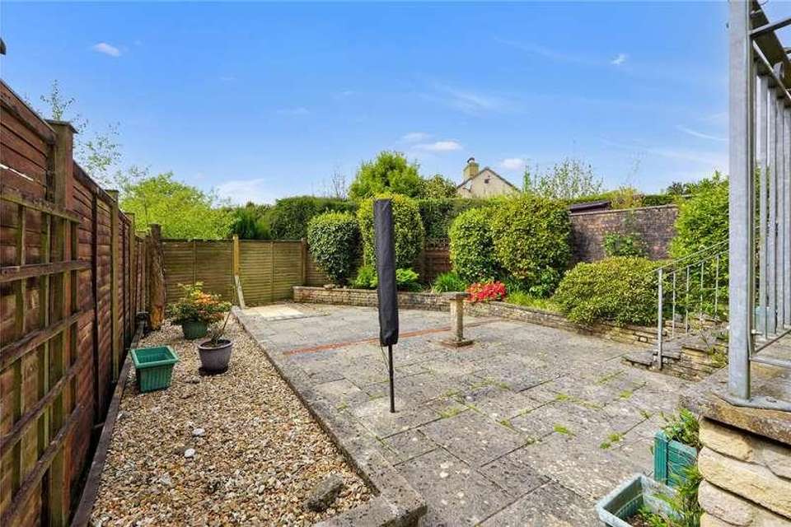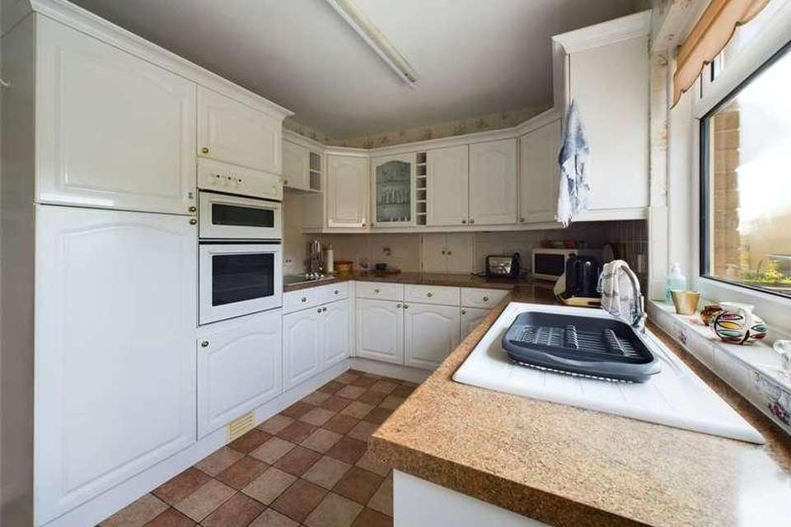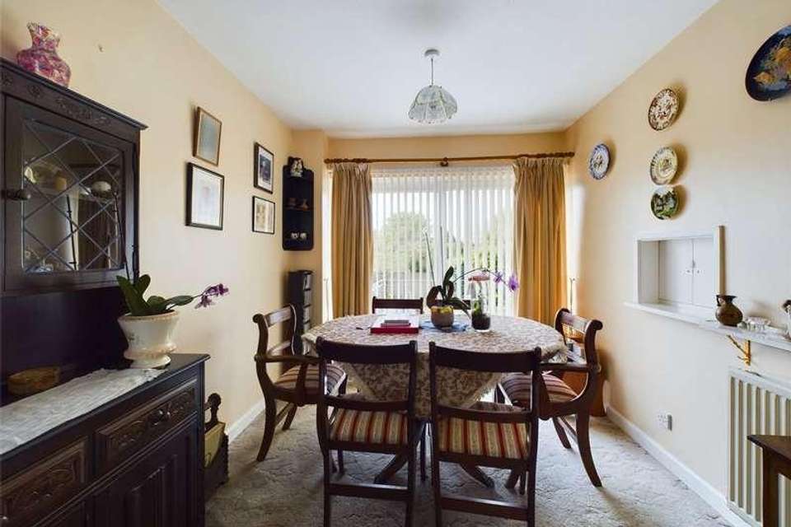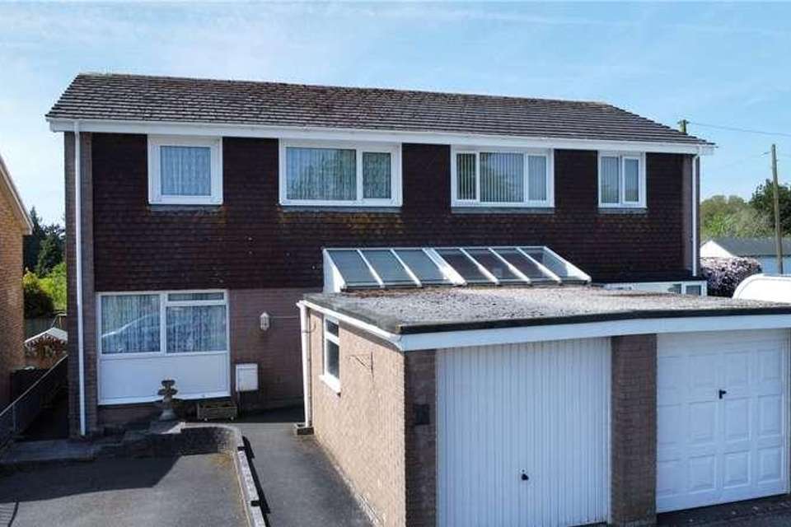3 bedroom property for sale
Cornwall, PL14property
bedrooms
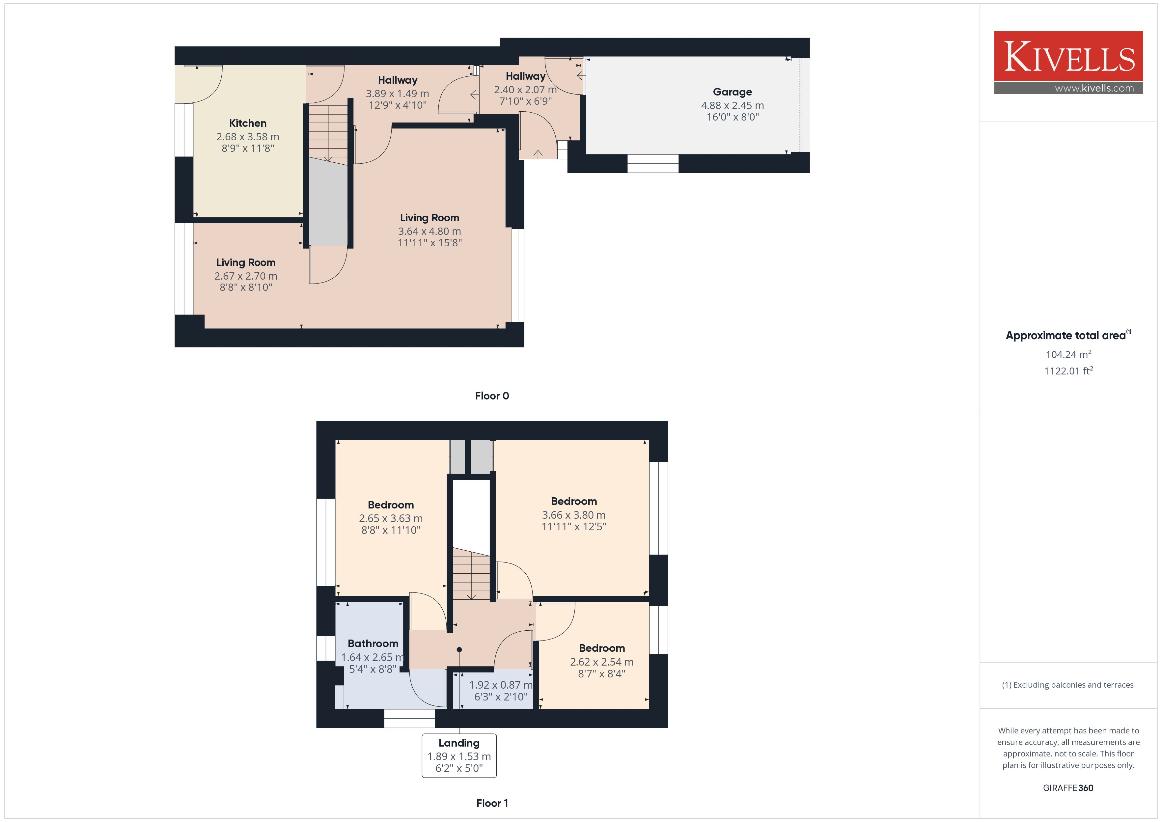
Property photos

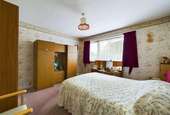
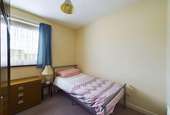
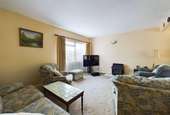
+9
Property description
Accommodation Entrance via obscure uPVC double glazed door leading into: Porch Wooden door leading into garage, wooden door with obscure glazed panelling inset opening into: Hallway Doors off to all ground floor rooms, stairs rising to the first floor, radiator, telephone point. Living /Dining Room uPVC double glazed window to the front elevation, uPVC double glazed sliding door to the rear garden, radiator, television point, gas fireplace, built-in storage cupboard. Kitchen uPVC double glazed window to the rear elevation, uPVC door with obscure glazed panelling inset opening onto the rear garden, a range of fitted wall and base units with rolltop worksurfaces over incorporating a composite sink and drainer with mixer tap, under counter space and plumbing for washing machine, built-in double oven with four ring electric hob and extractor fan over, radiator, integrated dishwasher, integrated fridge freezer. First Floor Doors off to all first floor rooms, access to attic via loft hatch, built in airing cupboard. Bedroom uPVC double glazed window to the rear elevation, built-in storage cupboard, radiator. Bathroom Dual aspect having obscure uPVC double glazed window to both the side and rear elevations, bath with panelled surround and mixer shower tap with glazed shower screen, pedestal wash hand basin with individual taps, radiator, low-level W.C, partially tiled. Bedroom uPVC double glazed window to the front elevation, radiator. Bedroom uPVC double glazed window to the front elevation, radiator, built-in wardrobe. Outside The property is approached via a tarmacadam private driveway providing off road parking for two vehicles with a garage providing further off road parking or a range of uses. To the rear elevation the enclosed garden is laid to patio over two levels and provides ample space to enjoy outdoor dining and entertaining with a range of mature flowering trees and shrubs bordering. Garage Obscure uPVC double glazed window to the side elevation, up and over door with power and lighting throughout. Services Mains water, electricity, gas and drainage. EE Rating C Council Tax Band C Tenure Freehold Directions What3words: soggy.slime.frantic
Interested in this property?
Council tax
First listed
Last weekCornwall, PL14
Marketed by
Kivells 7-8 Bay Tree Hill,Liskeard,PL14 4BECall agent on 01579 345543
Placebuzz mortgage repayment calculator
Monthly repayment
The Est. Mortgage is for a 25 years repayment mortgage based on a 10% deposit and a 5.5% annual interest. It is only intended as a guide. Make sure you obtain accurate figures from your lender before committing to any mortgage. Your home may be repossessed if you do not keep up repayments on a mortgage.
Cornwall, PL14 - Streetview
DISCLAIMER: Property descriptions and related information displayed on this page are marketing materials provided by Kivells. Placebuzz does not warrant or accept any responsibility for the accuracy or completeness of the property descriptions or related information provided here and they do not constitute property particulars. Please contact Kivells for full details and further information.





