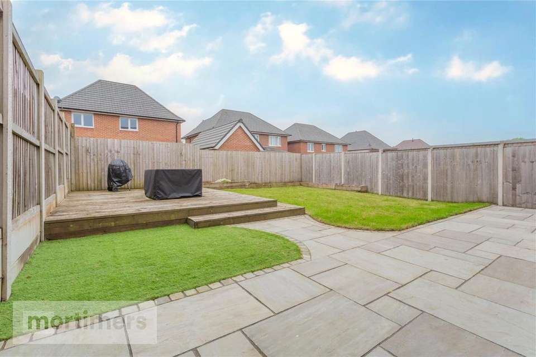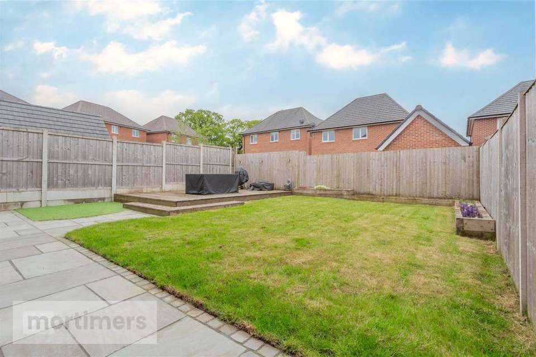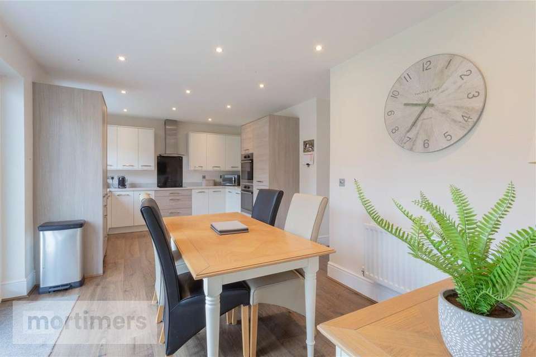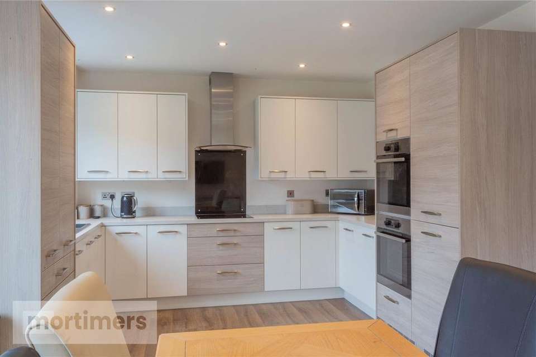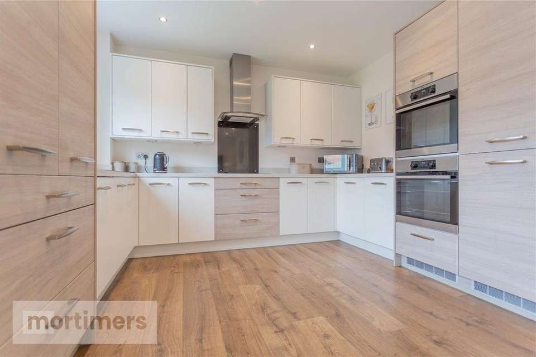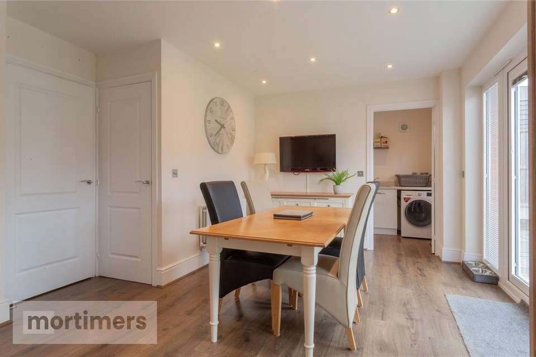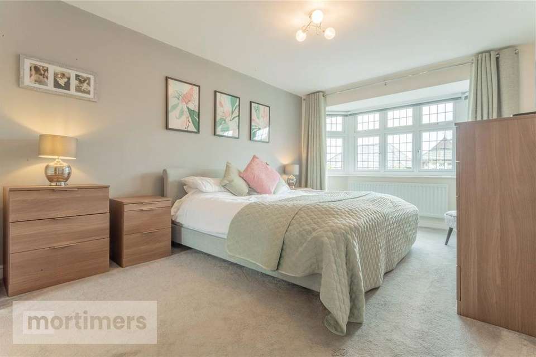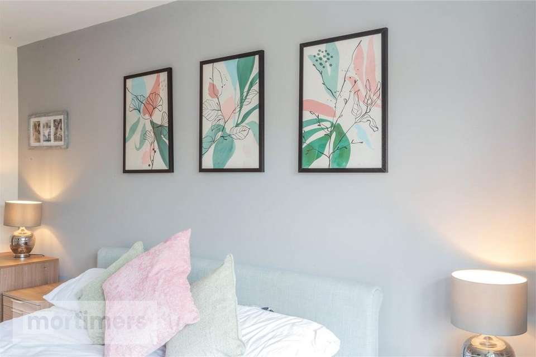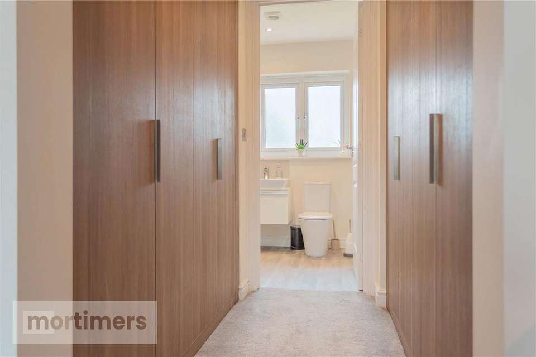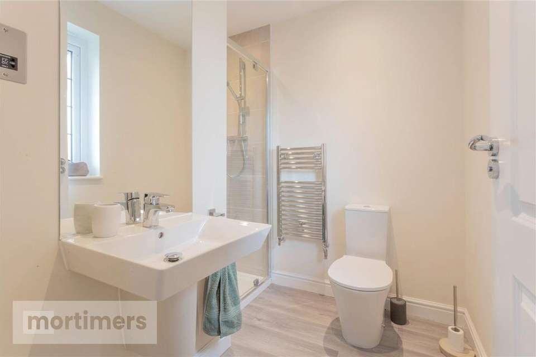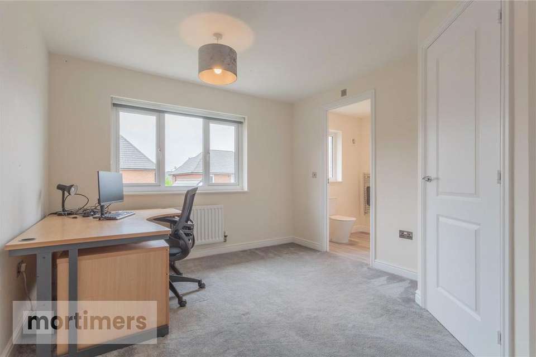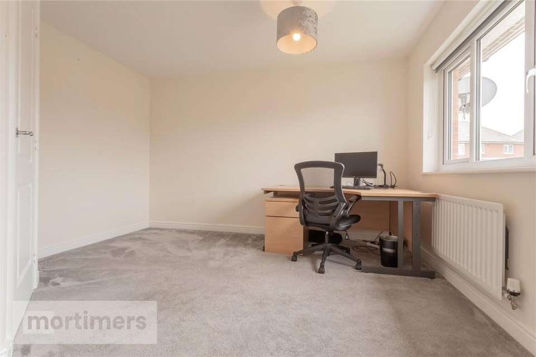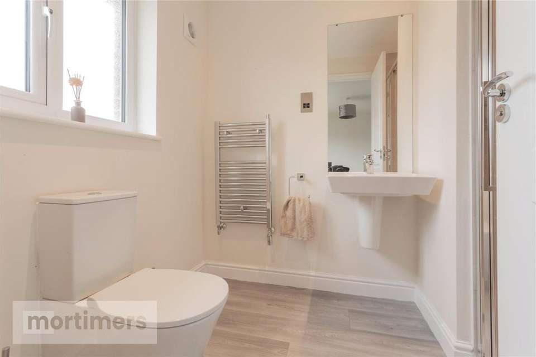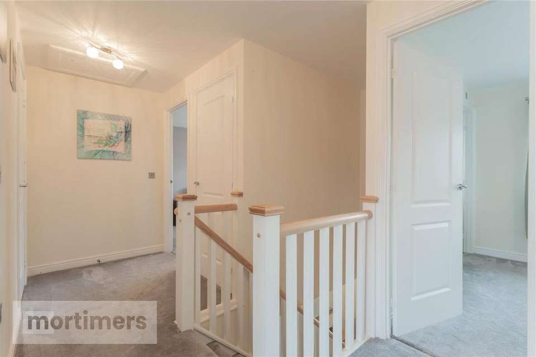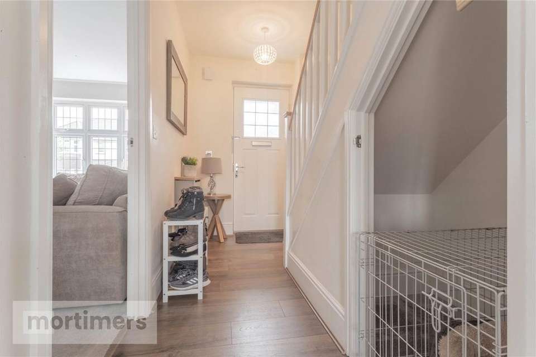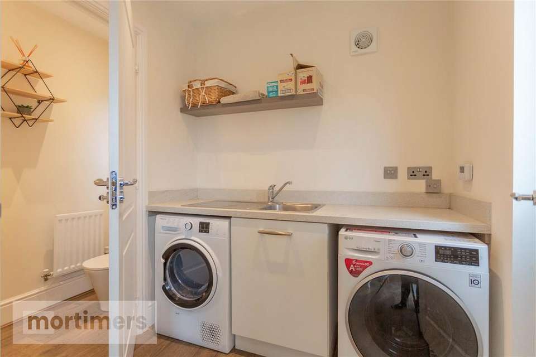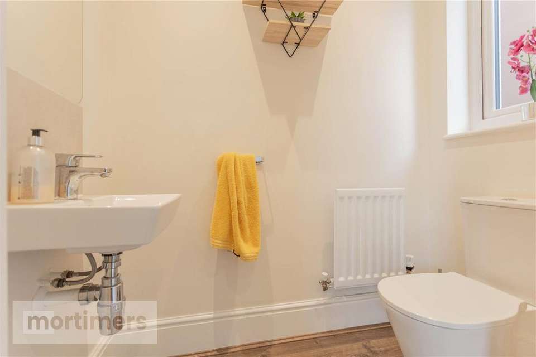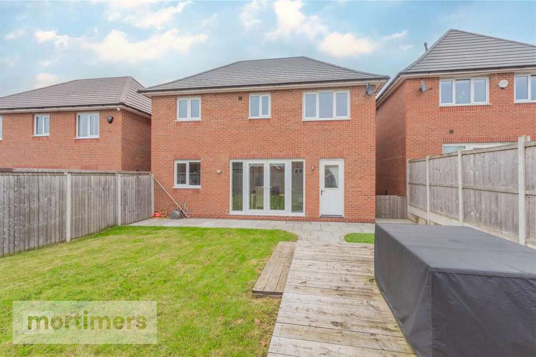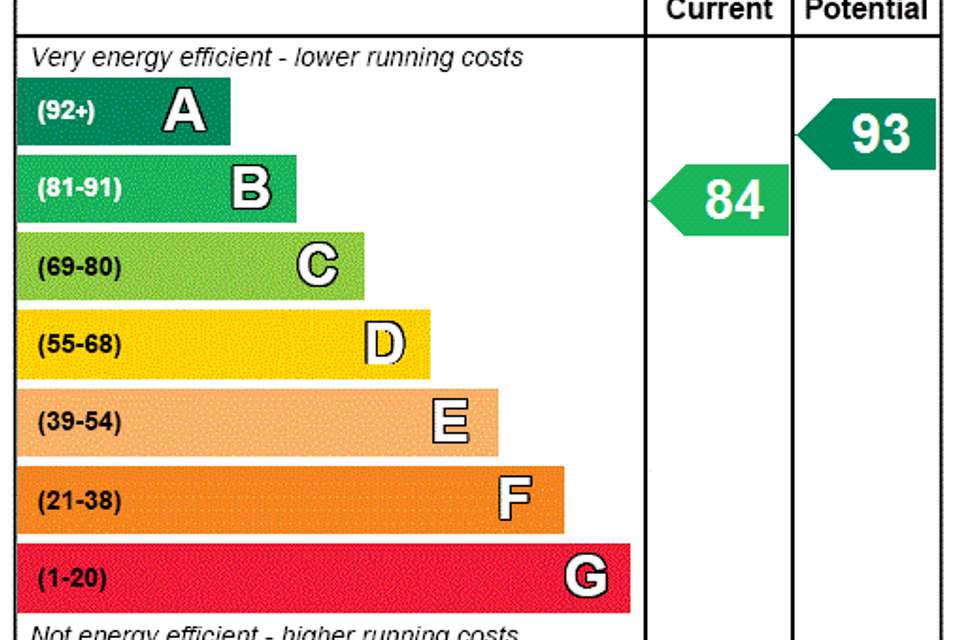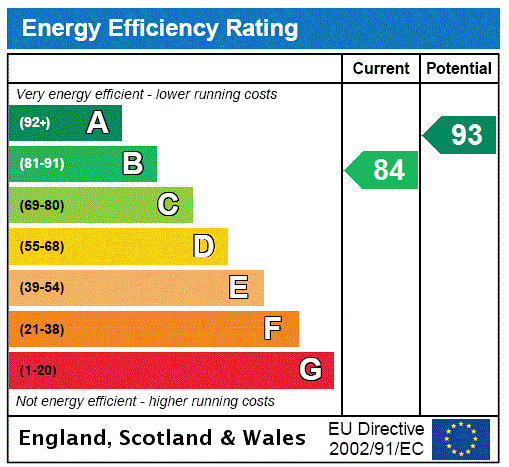3 bedroom detached house for sale
Lancashire, BB7detached house
bedrooms
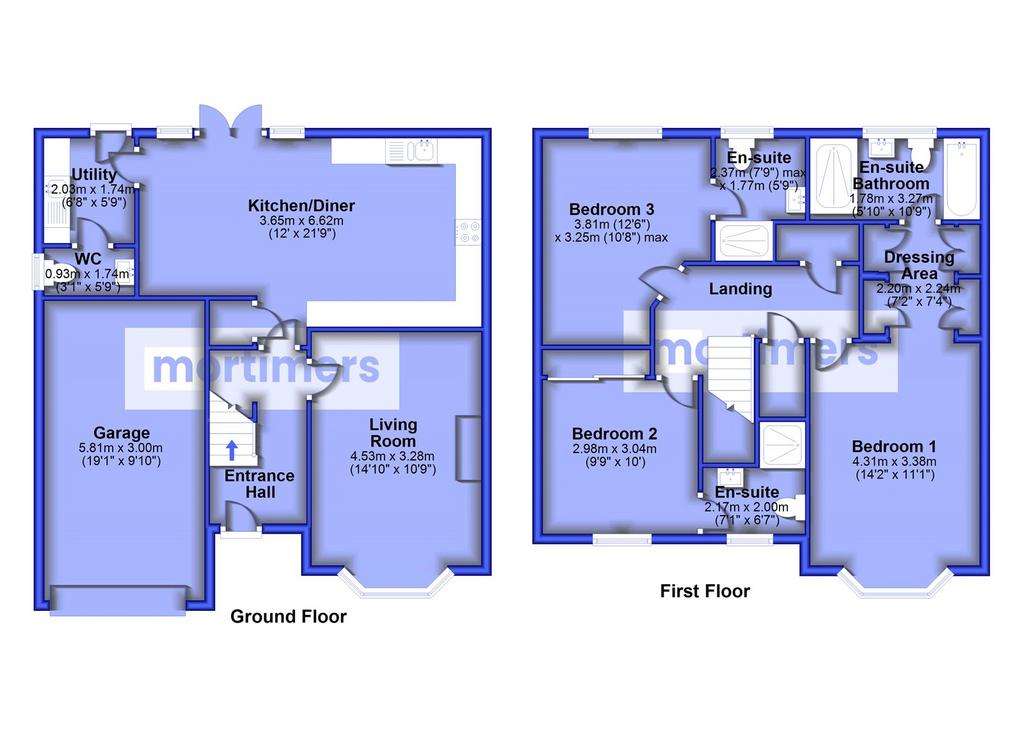
Property photos

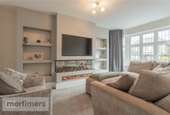
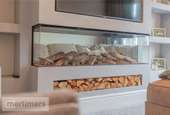
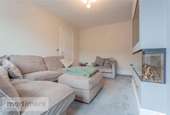
+25
Property description
A most beautifully presented detached Redrow build with wonderful South/South-West Facing Garden.
Offering Three Spacious Double Bedrooms all with their own En-Suites and quality fitted wardrobes to Two, there is a driveway for two vehicles leading to the Garage.
On the esteemed Redrow development Oak Leigh Gardens, this is a wonderful opportunity for families or downsizers alike.
Tenure is Freehold. Council Tax Band E Payable to RVBC. EPC Rating B.
The front entrance reveals the hall with stairs ascending to the First floor with open storage below, as well as internal doors leading to the Living Room and Kitchen Diner at the Rear.
Bay window fronted, the Living Room has a wonderful media wall with large electric fireplace as the main feature with adjacent shelving.
To the rear there is a delightful Open Plan Dining Kitchen, with a range of fitted units at base and eye level, quality AEG appliances including electric Oven, induction hob and extractor above, integrated dishwasher and fridge freezer, sink unit, storage cupboard, French Doors opening to the rear Garden and space for family dining. Off to the side there is a separate Utility with sink unit, plumbing for washing machine and space for dryer, access to outside as well as the downstairs W.C comprising two piece suite.
From the First Floor Landing internal doors reveal Three Double Bedrooms all with their own En-Suites. The Master Bedroom has a walk through Dressing Area with quality fitted wardrobes and an En-Suite Bathroom comprising four piece suite with large Shower enclosure, bath with low tiling on the elevations surrounding, W.C, wash basin and central heating chrome towel radiator. Both other En-Suites are Shower Rooms compromising three piece suites and the guest double has fitted wardrobes. The Landing also reveals the storage and airing cupboard housing the Therma Evocyl cylinder, as well as loft access via drop down ladder which has lighting and is part boarded.
Externally to the front there is a tarmacadam driveway with off-road parking for two vehicles, with loose slate borders and gated walkway to the side and rear garden. The Garage is accessed via manual up and over door and the wall mounted Vaillant boiler is situated here.
The rear Garden has a Patio off the French Doors and garden with both lawned garden and artificial turf, adjacent to the raised timber Summer seating area.
This popular Redrow development is situated with Barrow with excellent local primary and secondary schools. The property could suit those downsizing with space for family and guests, within easy reach of both Clitheroe and Whalley centres as well as the A59 for commuting.
Turn Off Whalley Road in to the Oak Leigh Gardens onto Dogwood Lane, turn right in to Aspen Crescent follow the Road around and the property is on your left hand side.
All Mains Services Are Installed.
Offering Three Spacious Double Bedrooms all with their own En-Suites and quality fitted wardrobes to Two, there is a driveway for two vehicles leading to the Garage.
On the esteemed Redrow development Oak Leigh Gardens, this is a wonderful opportunity for families or downsizers alike.
Tenure is Freehold. Council Tax Band E Payable to RVBC. EPC Rating B.
The front entrance reveals the hall with stairs ascending to the First floor with open storage below, as well as internal doors leading to the Living Room and Kitchen Diner at the Rear.
Bay window fronted, the Living Room has a wonderful media wall with large electric fireplace as the main feature with adjacent shelving.
To the rear there is a delightful Open Plan Dining Kitchen, with a range of fitted units at base and eye level, quality AEG appliances including electric Oven, induction hob and extractor above, integrated dishwasher and fridge freezer, sink unit, storage cupboard, French Doors opening to the rear Garden and space for family dining. Off to the side there is a separate Utility with sink unit, plumbing for washing machine and space for dryer, access to outside as well as the downstairs W.C comprising two piece suite.
From the First Floor Landing internal doors reveal Three Double Bedrooms all with their own En-Suites. The Master Bedroom has a walk through Dressing Area with quality fitted wardrobes and an En-Suite Bathroom comprising four piece suite with large Shower enclosure, bath with low tiling on the elevations surrounding, W.C, wash basin and central heating chrome towel radiator. Both other En-Suites are Shower Rooms compromising three piece suites and the guest double has fitted wardrobes. The Landing also reveals the storage and airing cupboard housing the Therma Evocyl cylinder, as well as loft access via drop down ladder which has lighting and is part boarded.
Externally to the front there is a tarmacadam driveway with off-road parking for two vehicles, with loose slate borders and gated walkway to the side and rear garden. The Garage is accessed via manual up and over door and the wall mounted Vaillant boiler is situated here.
The rear Garden has a Patio off the French Doors and garden with both lawned garden and artificial turf, adjacent to the raised timber Summer seating area.
This popular Redrow development is situated with Barrow with excellent local primary and secondary schools. The property could suit those downsizing with space for family and guests, within easy reach of both Clitheroe and Whalley centres as well as the A59 for commuting.
Turn Off Whalley Road in to the Oak Leigh Gardens onto Dogwood Lane, turn right in to Aspen Crescent follow the Road around and the property is on your left hand side.
All Mains Services Are Installed.
Interested in this property?
Council tax
First listed
Last weekEnergy Performance Certificate
Lancashire, BB7
Marketed by
Mortimers - Clitheroe 5/7 Castle Street Clitheroe BB7 2BTPlacebuzz mortgage repayment calculator
Monthly repayment
The Est. Mortgage is for a 25 years repayment mortgage based on a 10% deposit and a 5.5% annual interest. It is only intended as a guide. Make sure you obtain accurate figures from your lender before committing to any mortgage. Your home may be repossessed if you do not keep up repayments on a mortgage.
Lancashire, BB7 - Streetview
DISCLAIMER: Property descriptions and related information displayed on this page are marketing materials provided by Mortimers - Clitheroe. Placebuzz does not warrant or accept any responsibility for the accuracy or completeness of the property descriptions or related information provided here and they do not constitute property particulars. Please contact Mortimers - Clitheroe for full details and further information.





