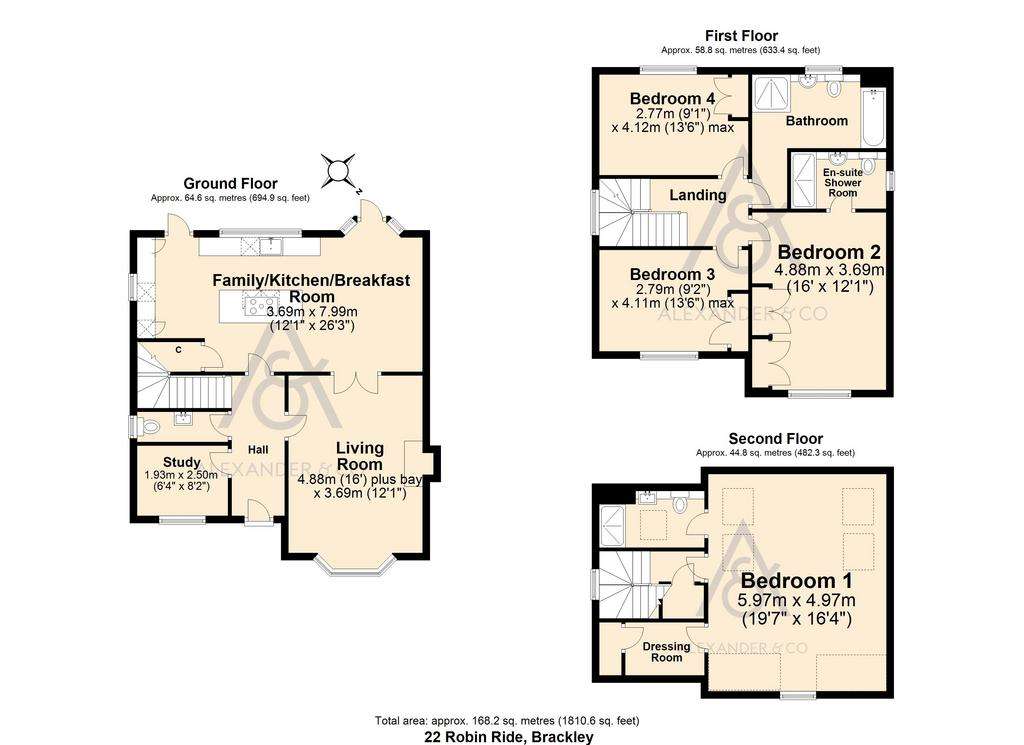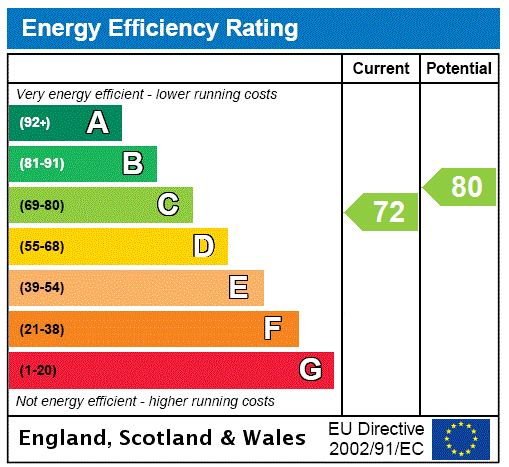4 bedroom detached house for sale
Brackley, Brackley NN13detached house
bedrooms

Property photos




+18
Property description
This impressive four-bedroom detached house, spread over three floors, has been thoughtfully designed and extensively renovated to offer comfortable living. Tucked away at the end of a private drive in a sought-after area, the property is ideally situated for all local amenities.
The ground floor comprises a welcoming hall, complete with Karndean floor that flows into the cloakroom and family/kitchen/breakfast room. From here, doors lead to all ground floor rooms. The living room boasts a walk-in bay window to the front, a central fireplace with a living flame gas fire and glass double doors that open onto the family/kitchen/breakfast room. This spacious room is perfect for entertaining, with a range of matching John Lewis cream shaker-style units, a central island with an inset five-ring gas hob, two slide and hide ovens, a fridge/freezer, dishwasher and space for a washing machine. The room is dual-aspect, with dual zone underfloor heating and a door opens onto the rear garden. The study, located at the front of the property, has a wood effect floor, while the cloakroom is fitted with a two-piece suite.
On the first floor, doors lead to all rooms, and stairs rise to the second floor. Bedroom two is a spacious double room with built-in double wardrobes and an en-suite shower room. Bedrooms three and four are also doubles, one looking to the front and the other to the rear and both with built-in double wardrobes. The bathroom is fitted with a four-piece suite.
The second floor features a large principal suite, with a dual-aspect bedroom, high vaulted ceilings and bespoke built-in furniture. There is also a walk-in wardrobe that leads to the airing cupboard and an en-suite shower room with a three-piece suite.
Outside, the rear garden is enclosed by fencing, with a patio area and a lawned area with mature planted borders. There is a large pond and gated access to the front, where there is a further lawn with a path to the front door.
The property also boasts a double detached garage with twin up-and-over doors, a personal side door, power, light and roof void storage. The garage is approached by a tarmac drive with parking for several vehicles.
The property benefits from radiator central heating powered by a gas boiler located in the understairs cupboard, and falls under Council Tax Band F.
The ground floor comprises a welcoming hall, complete with Karndean floor that flows into the cloakroom and family/kitchen/breakfast room. From here, doors lead to all ground floor rooms. The living room boasts a walk-in bay window to the front, a central fireplace with a living flame gas fire and glass double doors that open onto the family/kitchen/breakfast room. This spacious room is perfect for entertaining, with a range of matching John Lewis cream shaker-style units, a central island with an inset five-ring gas hob, two slide and hide ovens, a fridge/freezer, dishwasher and space for a washing machine. The room is dual-aspect, with dual zone underfloor heating and a door opens onto the rear garden. The study, located at the front of the property, has a wood effect floor, while the cloakroom is fitted with a two-piece suite.
On the first floor, doors lead to all rooms, and stairs rise to the second floor. Bedroom two is a spacious double room with built-in double wardrobes and an en-suite shower room. Bedrooms three and four are also doubles, one looking to the front and the other to the rear and both with built-in double wardrobes. The bathroom is fitted with a four-piece suite.
The second floor features a large principal suite, with a dual-aspect bedroom, high vaulted ceilings and bespoke built-in furniture. There is also a walk-in wardrobe that leads to the airing cupboard and an en-suite shower room with a three-piece suite.
Outside, the rear garden is enclosed by fencing, with a patio area and a lawned area with mature planted borders. There is a large pond and gated access to the front, where there is a further lawn with a path to the front door.
The property also boasts a double detached garage with twin up-and-over doors, a personal side door, power, light and roof void storage. The garage is approached by a tarmac drive with parking for several vehicles.
The property benefits from radiator central heating powered by a gas boiler located in the understairs cupboard, and falls under Council Tax Band F.
Interested in this property?
Council tax
First listed
2 weeks agoEnergy Performance Certificate
Brackley, Brackley NN13
Marketed by
Alexander & Co - Brackley Hartley House, 29 Market Place Brackley NN13 7ABPlacebuzz mortgage repayment calculator
Monthly repayment
The Est. Mortgage is for a 25 years repayment mortgage based on a 10% deposit and a 5.5% annual interest. It is only intended as a guide. Make sure you obtain accurate figures from your lender before committing to any mortgage. Your home may be repossessed if you do not keep up repayments on a mortgage.
Brackley, Brackley NN13 - Streetview
DISCLAIMER: Property descriptions and related information displayed on this page are marketing materials provided by Alexander & Co - Brackley. Placebuzz does not warrant or accept any responsibility for the accuracy or completeness of the property descriptions or related information provided here and they do not constitute property particulars. Please contact Alexander & Co - Brackley for full details and further information.























