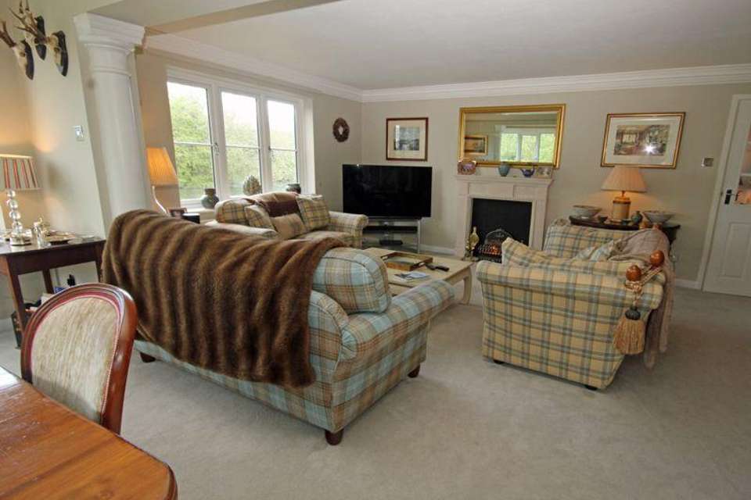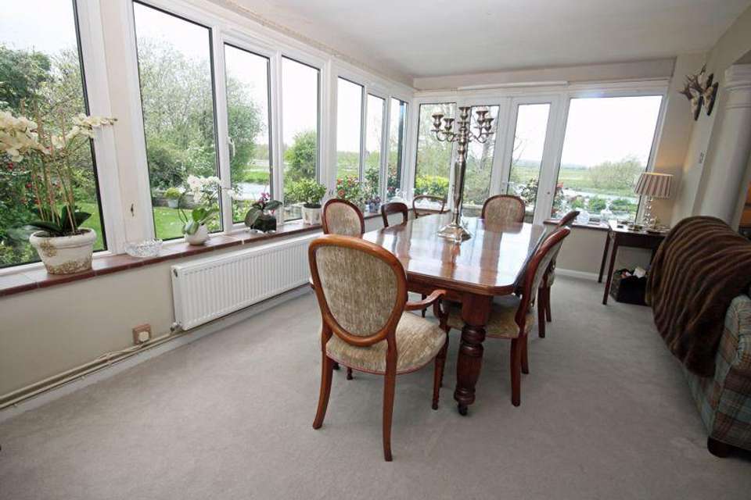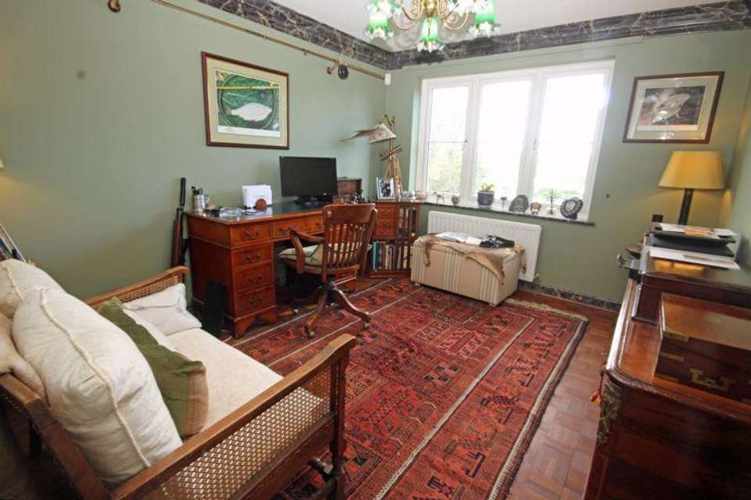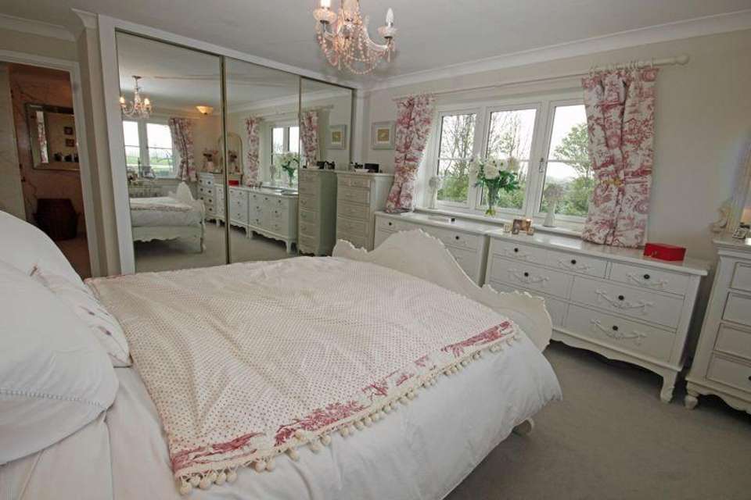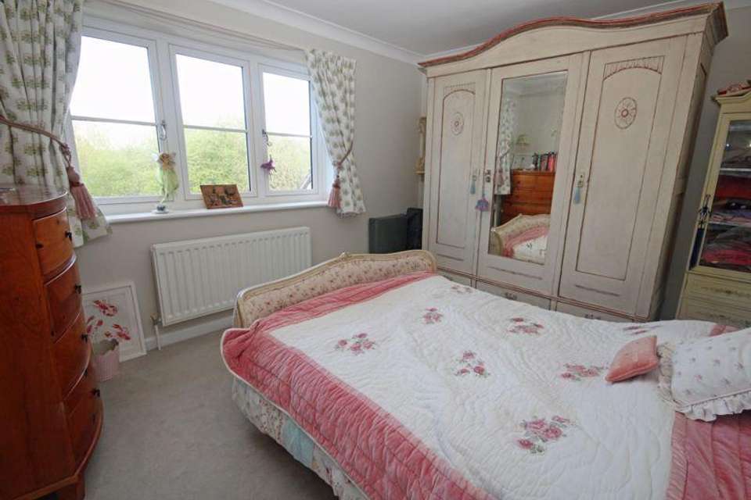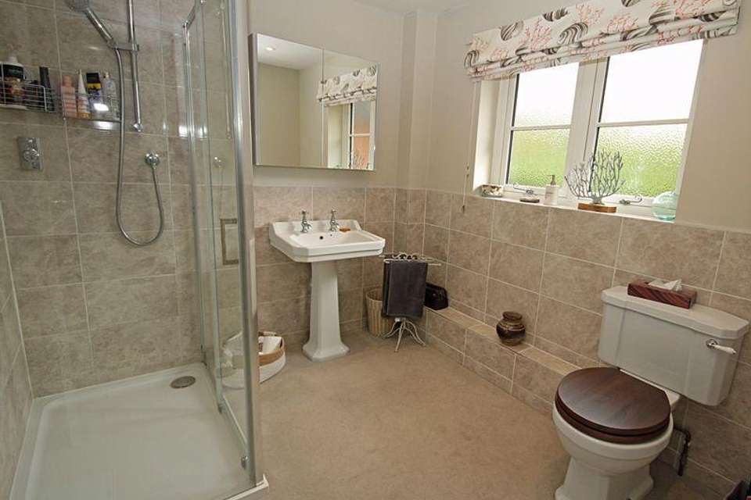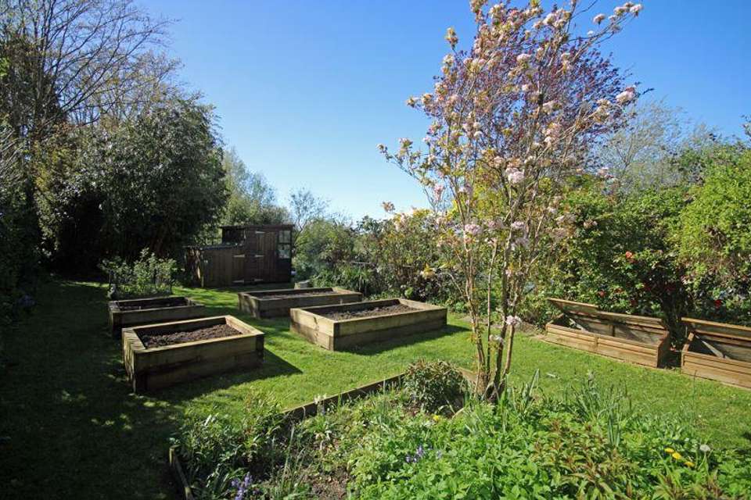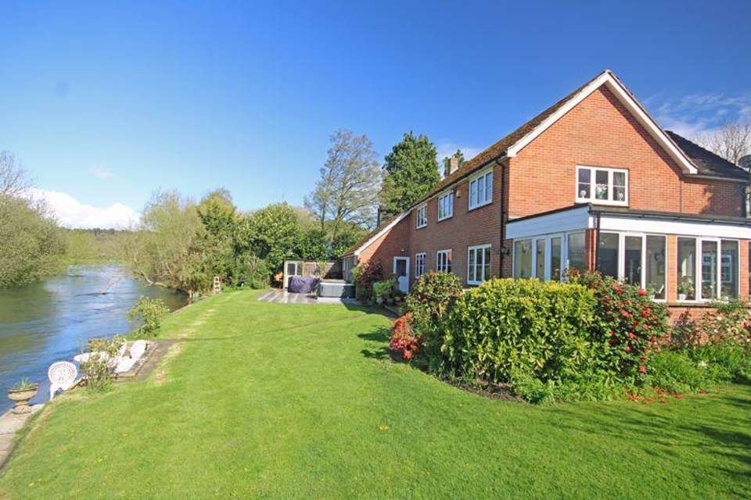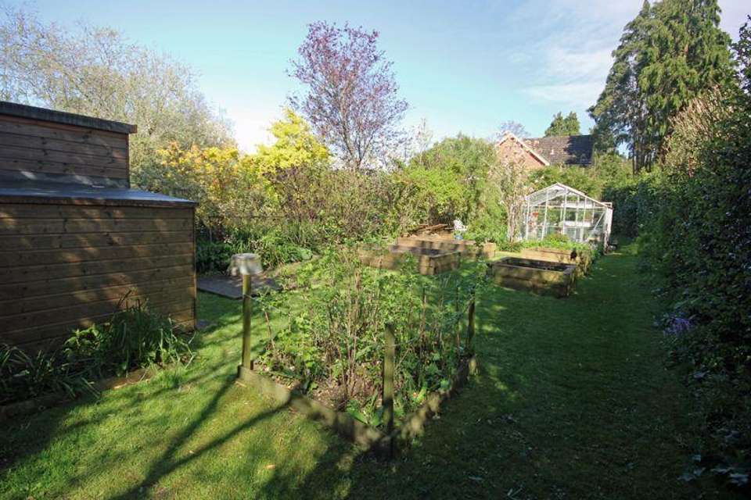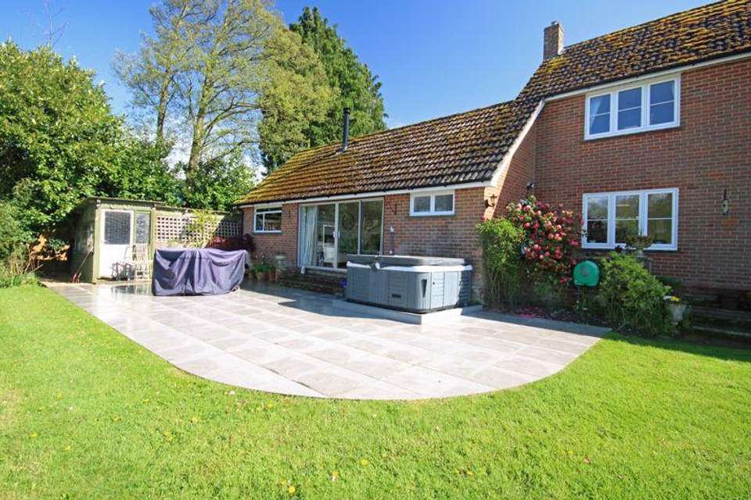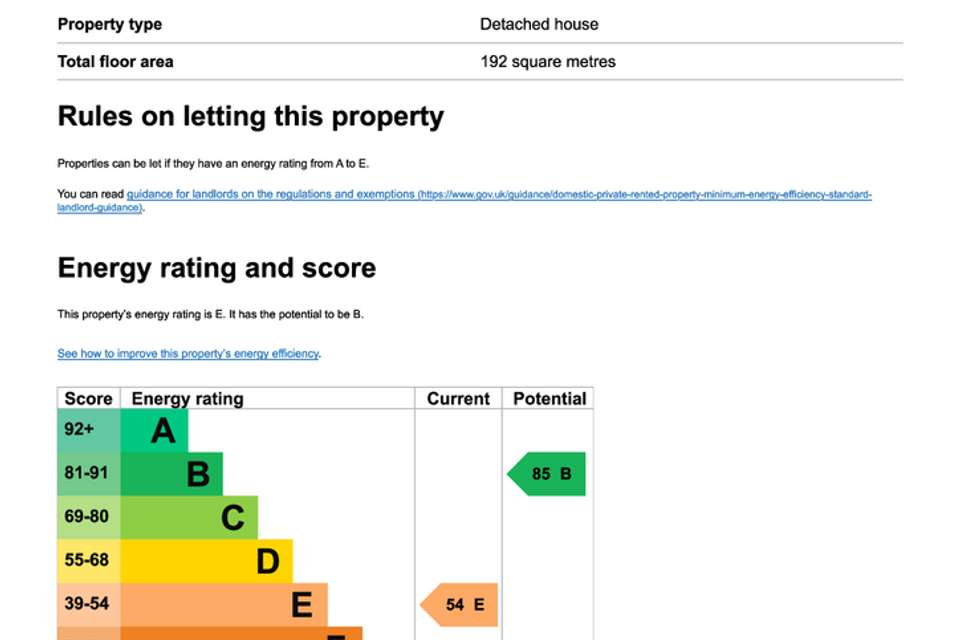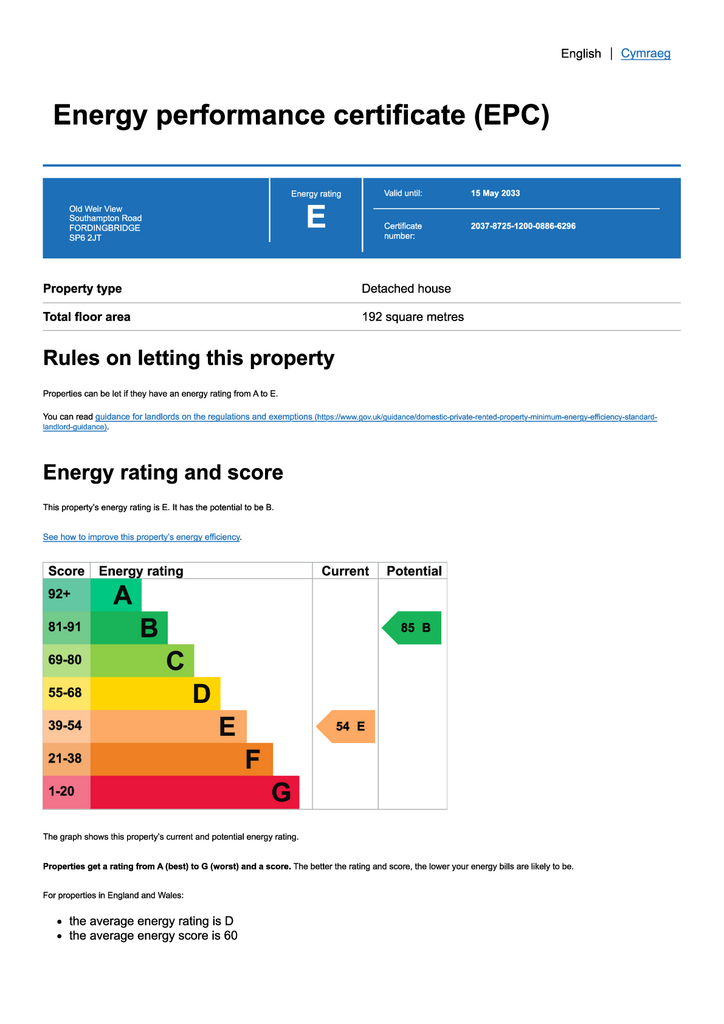3 bedroom country house for sale
Criddlestyle, Fordingbridge SP6house
bedrooms
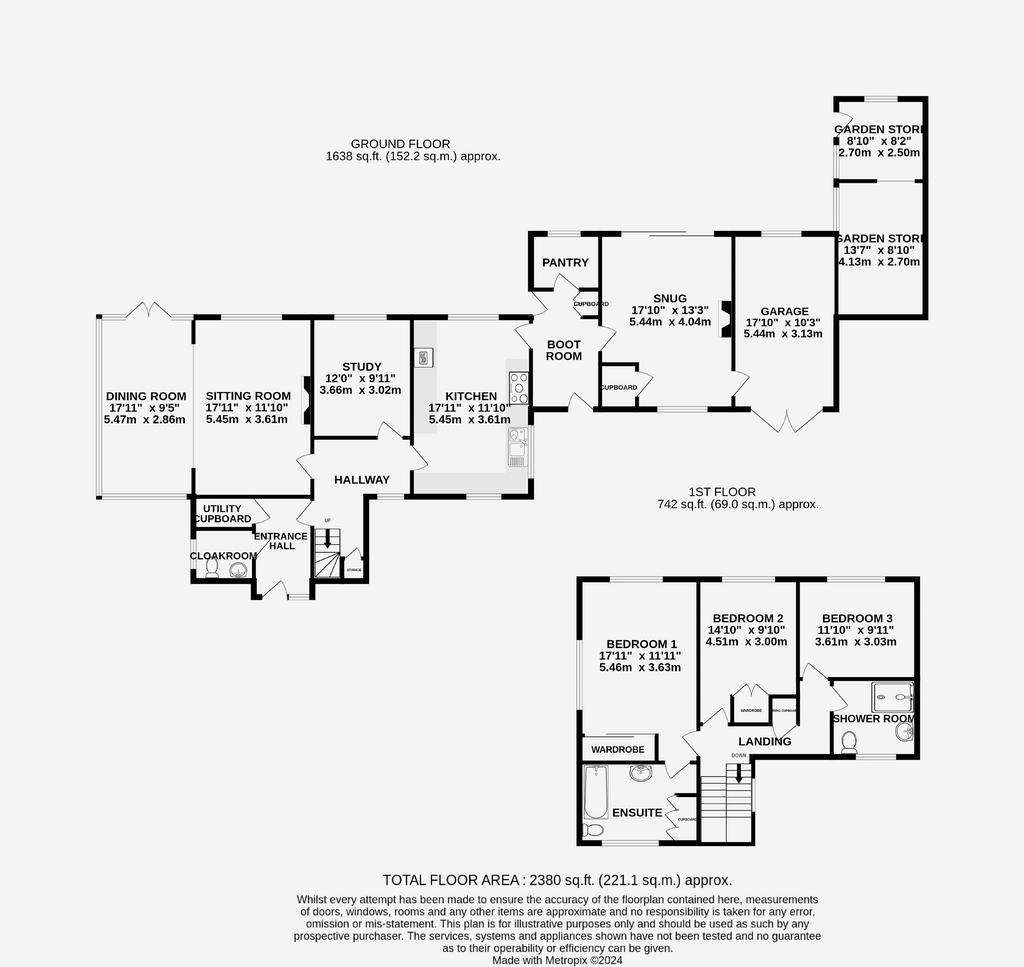
Property photos

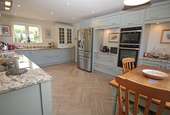

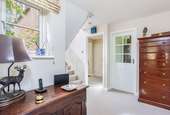
+18
Property description
A beautifully appointed country house in a stunning location adjoining the River Avon and close the heath and woodlands of the New Forest National Park.
Location:
Old Weir View enjoys an enviable location with full width frontage to the River Avon in the hamlet of Criddlestyle, within the boundary of the New Forest National Park and approximately 3/4 a mile from Fordingbridge and a similar distance from Godshill. The property occupies a generous garden plot approaching half an acre with stunning, far reaching views over the river and meadows beyond.
The area:
Fordingbridge offers a range of local amenities including a variety of independent shops and eateries, a building society, public library and churches of various denominations. Infant, Junior and The Burgate secondary schools are located towards the northern outskirts of the town, there are also number of private schools in the area, with Forres Sandle Manor in Sandleheath and Moyles Court School near Ringwood. The area is convenient for access to a number of important centres with Salisbury approximately 11 miles north, Ringwood and Bournemouth 6 and 18 miles to the south and Southampton approximately 20 miles to the south east. Junction 1 of the M27 can be reached at Cadnam, about 8 miles distant via the B3078. The New Forest offers thousands of acres for keen walkers, cyclists and horse riders to enjoy.
The property:
The property is built of traditional cavity wall construction with brick elevations under a tiled roof that has been extensively refurbished, both internally and externally, by the current owners and now offers spacious, light and well-arranged accommodation with potential to adapt further if desired. With all principal rooms benefitting from river views and the garden providing seating areas, a large patio perfect for alfresco dining, a small boat dock and steps leading to the water, the house and garden take full advantage of its unique position.
Oak porch with composite door to:
Entrance hall:
Laundry cupboard with plumbing for washing machine. Radiator.
Cloakroom:
Washbasin. WC. Radiator.
Hall:
Under stairs cupboard. Radiator. Stairs to first floor.
Sitting/Dining room:
Doors to garden. 2 radiators.
Study:
Radiator.
Kitchen/breakfast room:
Well fitted with a range of shaker style base cupboards, drawers and wall units with integrated double over, dishwasher, induction hob with extractor over and marble work surfaces. Space for fridge/freezer.
Boot room:
Doors to drive and garden. Built-in storage.
Pantry:
Fitted with shelving.
Snug:
(Potential annex). Sliding doors to patio and garden. Large storage cupboard. Door to garage.
Stairs from hall to first floor landing:
Airing cupboard.
Bedroom 1:
Extensive built-in wardrobes. Radiator.
En-suite:
(Potential bedroom 4) Panelled bath. Washbasin. WC. Built-in wardrobes.
Bedroom 2:
Built-in wardrobe. Radiator.
Bedroom 3:
Radiator.
Shower room:
Glazed shower unit with mains shower fitted. Washbasin. WC. Heated towel rail.
Outside:
The property is approached over a driveway providing ample parking and leading to a single garage and store attached, offering potential to convert in living accommodation or create an annex (subject to planning/permitted development). The stunning garden grounds, measuring approximately 0.4 acres, are predominantly located to the side and rear of the property, are laid mainly to lawn with established tree, shrub and border planting, a kitchen garden with raised beds, a greenhouse and potting shed. A large patio with views over the garden, river and meadows beyond, perfect for alfresco dining. The property has some 350 feet of direct frontage to the River Avon with fishing rights.
Outgoings:
Council tax band: F Amount payable 2024/25: £3200.82
Services:
Mains water and electricity. Private drainage (treatment plant). Oil fired central heating.
Council Tax Band: F
Tenure: Freehold
Location:
Old Weir View enjoys an enviable location with full width frontage to the River Avon in the hamlet of Criddlestyle, within the boundary of the New Forest National Park and approximately 3/4 a mile from Fordingbridge and a similar distance from Godshill. The property occupies a generous garden plot approaching half an acre with stunning, far reaching views over the river and meadows beyond.
The area:
Fordingbridge offers a range of local amenities including a variety of independent shops and eateries, a building society, public library and churches of various denominations. Infant, Junior and The Burgate secondary schools are located towards the northern outskirts of the town, there are also number of private schools in the area, with Forres Sandle Manor in Sandleheath and Moyles Court School near Ringwood. The area is convenient for access to a number of important centres with Salisbury approximately 11 miles north, Ringwood and Bournemouth 6 and 18 miles to the south and Southampton approximately 20 miles to the south east. Junction 1 of the M27 can be reached at Cadnam, about 8 miles distant via the B3078. The New Forest offers thousands of acres for keen walkers, cyclists and horse riders to enjoy.
The property:
The property is built of traditional cavity wall construction with brick elevations under a tiled roof that has been extensively refurbished, both internally and externally, by the current owners and now offers spacious, light and well-arranged accommodation with potential to adapt further if desired. With all principal rooms benefitting from river views and the garden providing seating areas, a large patio perfect for alfresco dining, a small boat dock and steps leading to the water, the house and garden take full advantage of its unique position.
Oak porch with composite door to:
Entrance hall:
Laundry cupboard with plumbing for washing machine. Radiator.
Cloakroom:
Washbasin. WC. Radiator.
Hall:
Under stairs cupboard. Radiator. Stairs to first floor.
Sitting/Dining room:
Doors to garden. 2 radiators.
Study:
Radiator.
Kitchen/breakfast room:
Well fitted with a range of shaker style base cupboards, drawers and wall units with integrated double over, dishwasher, induction hob with extractor over and marble work surfaces. Space for fridge/freezer.
Boot room:
Doors to drive and garden. Built-in storage.
Pantry:
Fitted with shelving.
Snug:
(Potential annex). Sliding doors to patio and garden. Large storage cupboard. Door to garage.
Stairs from hall to first floor landing:
Airing cupboard.
Bedroom 1:
Extensive built-in wardrobes. Radiator.
En-suite:
(Potential bedroom 4) Panelled bath. Washbasin. WC. Built-in wardrobes.
Bedroom 2:
Built-in wardrobe. Radiator.
Bedroom 3:
Radiator.
Shower room:
Glazed shower unit with mains shower fitted. Washbasin. WC. Heated towel rail.
Outside:
The property is approached over a driveway providing ample parking and leading to a single garage and store attached, offering potential to convert in living accommodation or create an annex (subject to planning/permitted development). The stunning garden grounds, measuring approximately 0.4 acres, are predominantly located to the side and rear of the property, are laid mainly to lawn with established tree, shrub and border planting, a kitchen garden with raised beds, a greenhouse and potting shed. A large patio with views over the garden, river and meadows beyond, perfect for alfresco dining. The property has some 350 feet of direct frontage to the River Avon with fishing rights.
Outgoings:
Council tax band: F Amount payable 2024/25: £3200.82
Services:
Mains water and electricity. Private drainage (treatment plant). Oil fired central heating.
Council Tax Band: F
Tenure: Freehold
Interested in this property?
Council tax
First listed
Last weekEnergy Performance Certificate
Criddlestyle, Fordingbridge SP6
Marketed by
Adrian Dowding Estate Agents - Fordingbridge 8-10 Bridge Street Fordingbridge, Hampshire SP6 1AHPlacebuzz mortgage repayment calculator
Monthly repayment
The Est. Mortgage is for a 25 years repayment mortgage based on a 10% deposit and a 5.5% annual interest. It is only intended as a guide. Make sure you obtain accurate figures from your lender before committing to any mortgage. Your home may be repossessed if you do not keep up repayments on a mortgage.
Criddlestyle, Fordingbridge SP6 - Streetview
DISCLAIMER: Property descriptions and related information displayed on this page are marketing materials provided by Adrian Dowding Estate Agents - Fordingbridge. Placebuzz does not warrant or accept any responsibility for the accuracy or completeness of the property descriptions or related information provided here and they do not constitute property particulars. Please contact Adrian Dowding Estate Agents - Fordingbridge for full details and further information.



