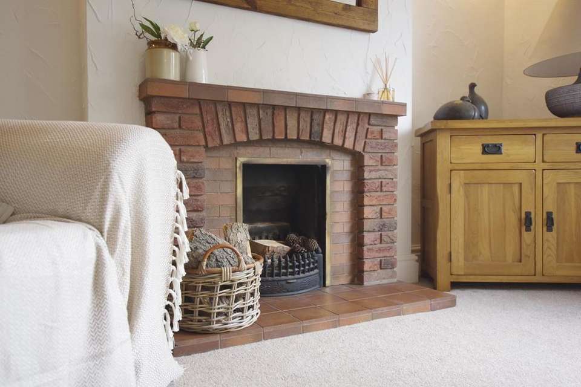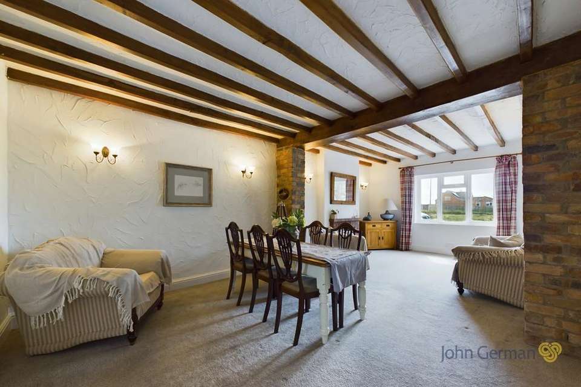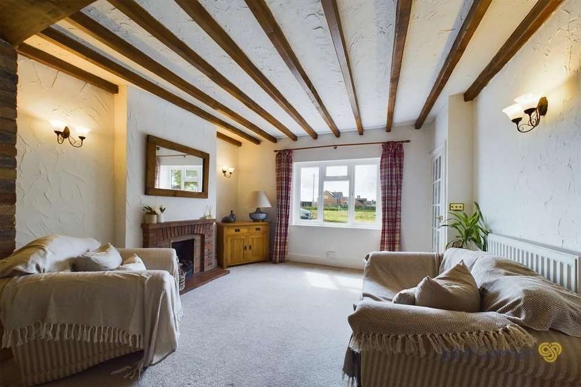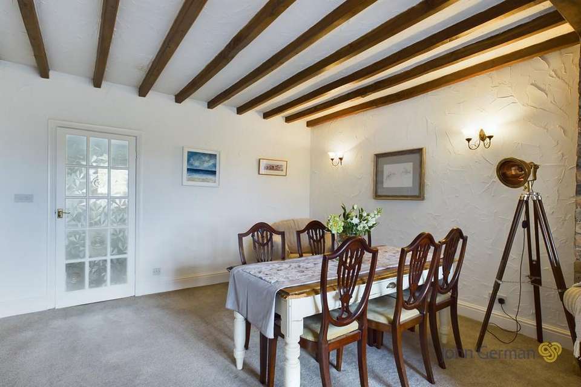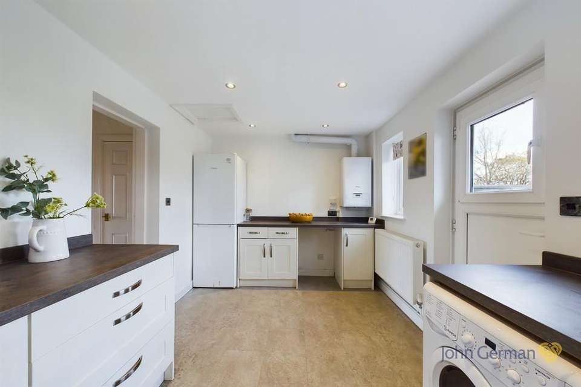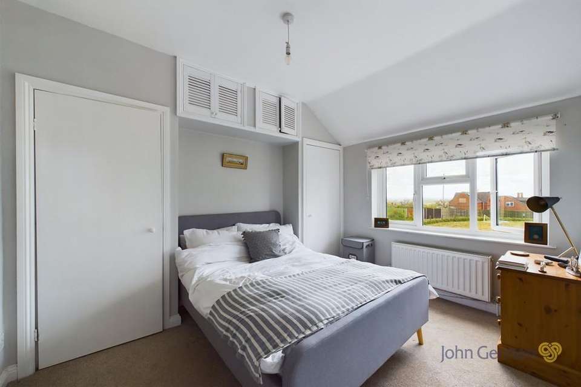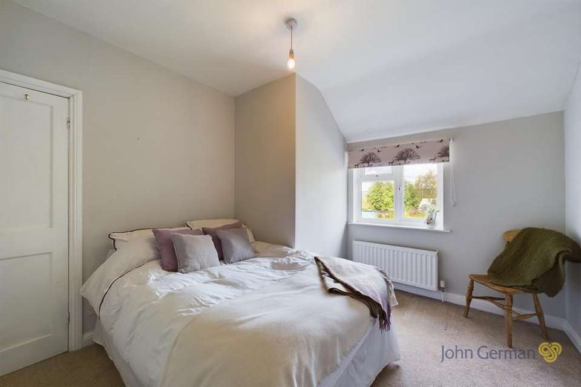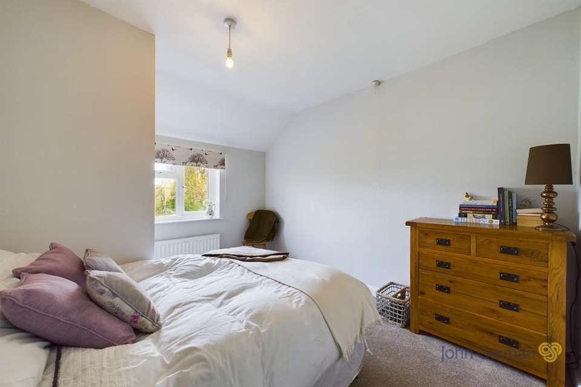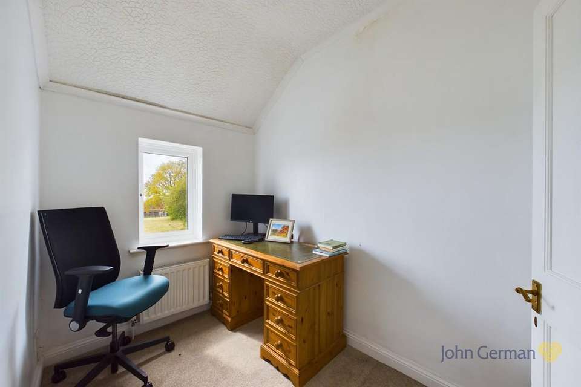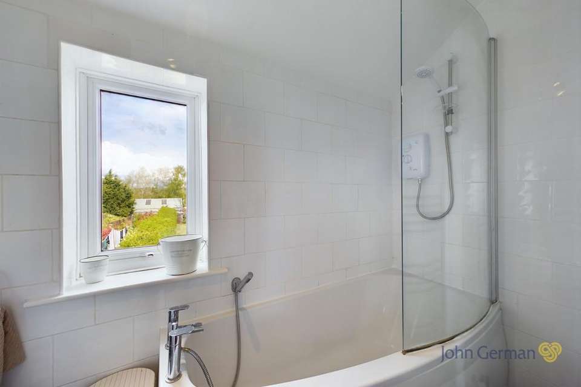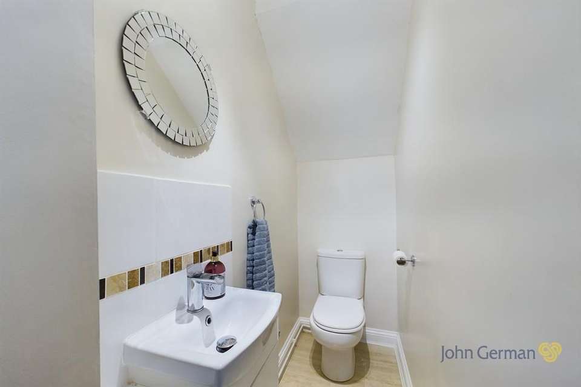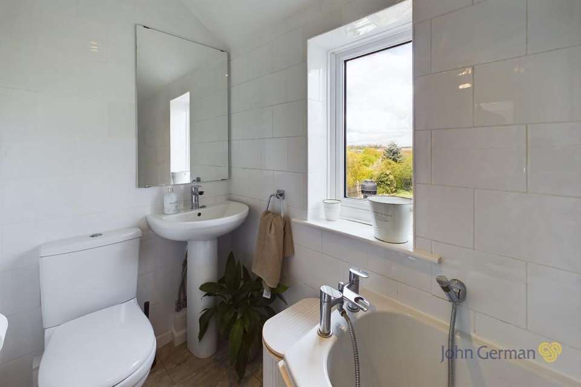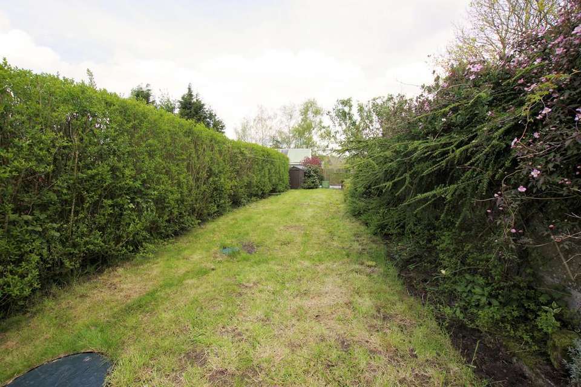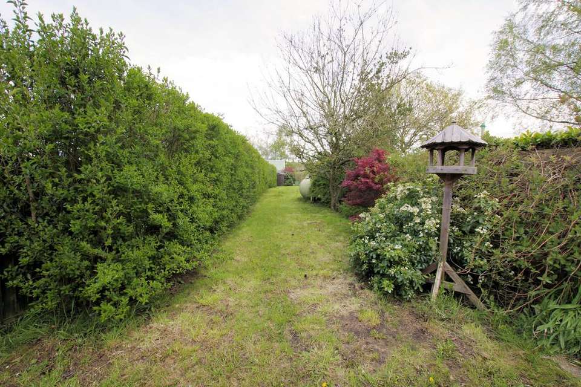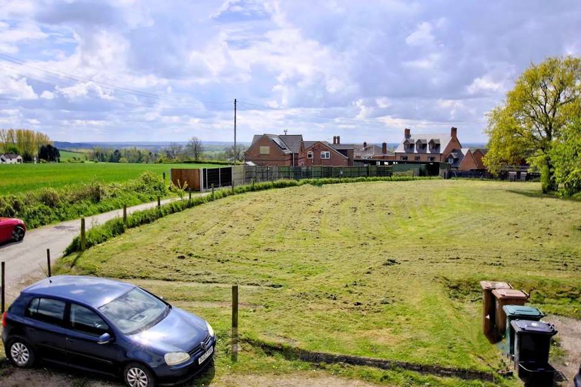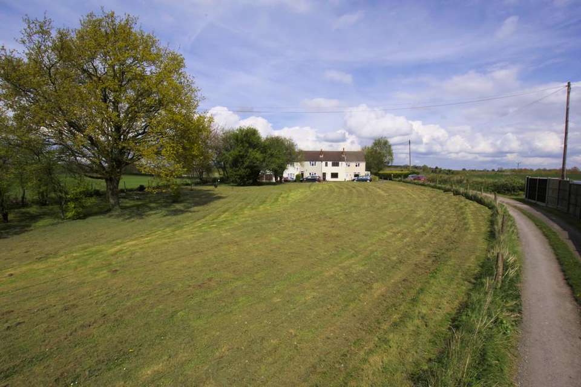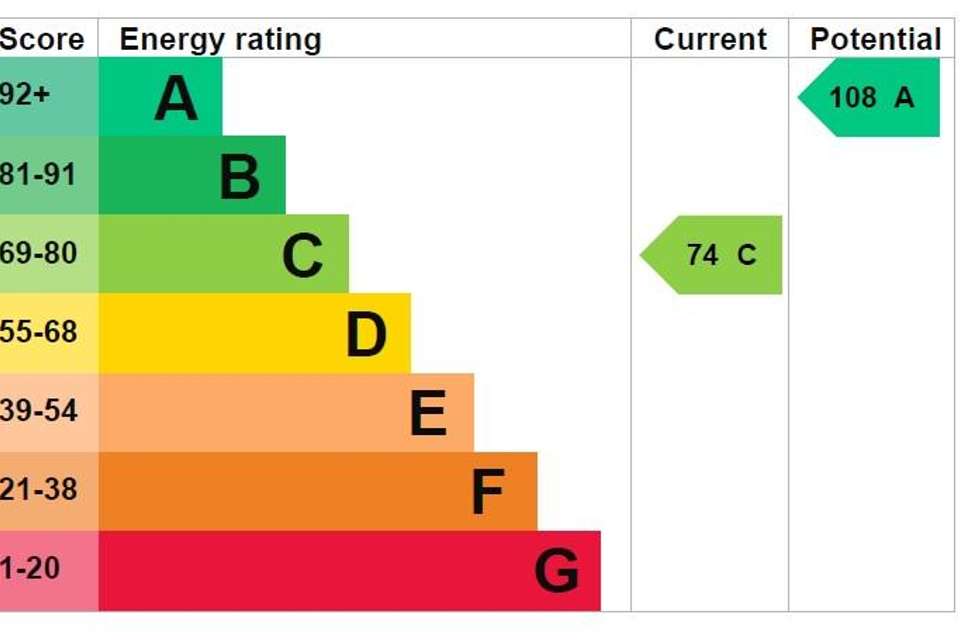3 bedroom terraced house for sale
Ashby Road, Boundaryterraced house
bedrooms
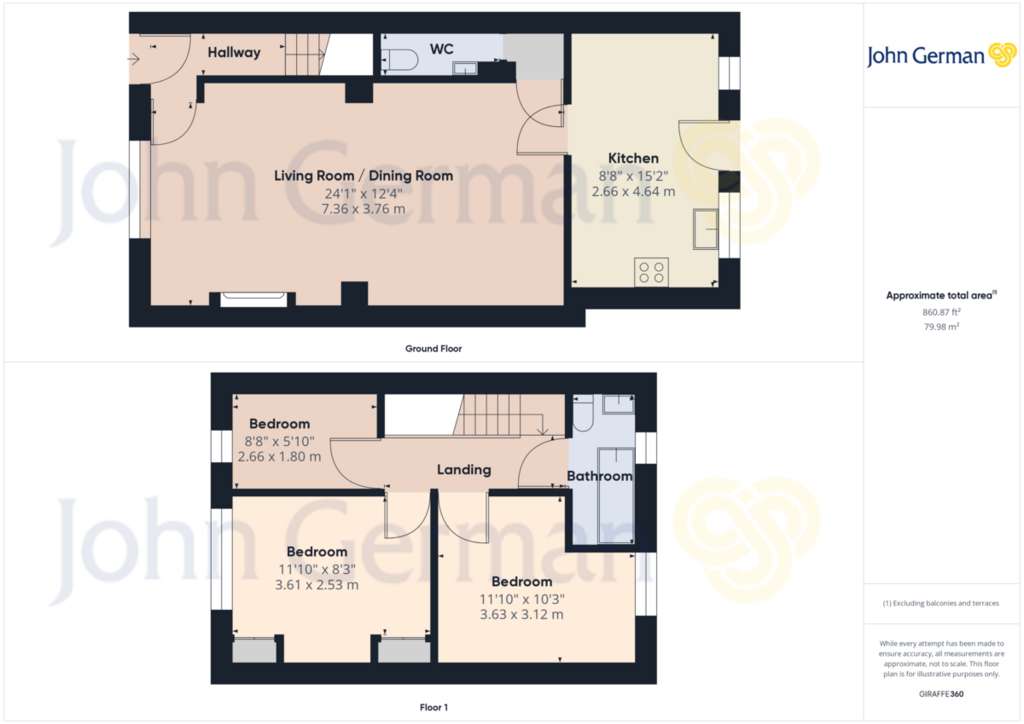
Property photos
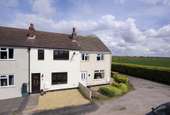
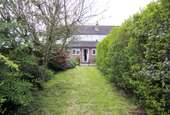
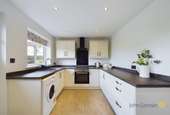
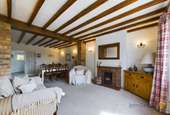
+17
Property description
Location, location, location! Located off the main Ashby Road and approached via a shared unadopted track, this cottage is perfectly tucked away, you really wouldn't know it was there! It enjoys peace and quiet combined with the convenience and accessibility to Ashby, less than 2 miles from the bustling market town. It is a short walk from the popular Tap House bar and restaurant and the property benefits from having no upward chain.
Accommodation - A uPVC entrance door takes you into a reception hall with stairs leading off. A door to your right opens to reveal a spacious open plan lounge and dining room with wonderful beamed ceiling. The lounge has a brick built open fireplace at its focal point, and a front facing window has a lovely aspect over the small paddock to the fore. The dining room has more than enough room for a large dining table and leading off is a very useful modern guest's WC.
Located to the rear of the property is a contemporary open plan kitchen with base and wall mounted cabinets wrapping around the room offering plentiful storage, complementary countertops have an inset sink with mixer tap, an inset ceramic hob with oven beneath and extractor hood set above. There is space and plumbing for a washing machine, space for a fridge freezer and further appliance space plus the wall mounted oil fired central heating boiler. Two uPVC double glazed windows overlook the rear garden and a uPVC double glazed stable door leads outside.
On the first floor leading off the landing there are three bedrooms, the master bedroom is a fantastic sized room with two fitted wardrobes and a wide uPVC double glazed window offering a fabulous panoramic front aspect across surrounding countryside. Bedroom two overlooks the rear garden and bedroom three again has that wonderful front view.
The family bathroom is fitted in white and comprises a shaped bath with curved shower screen and fitted electric shower above, WC and wash basin, full height tiling to the walls and a ladder radiator.
Outside - As previously mentioned the property is approached over a long shared unadopted drive which takes you to the property itself. A gravelled area to the front provides off road parking and to the rear you will find there are long lawned gardens with mature hedgerow boundaries.
what3words ///anthems.clothed.asked
Agents note: As is common in terraced houses, neighbours have a pedestrian right of way across the back of the property. Please note that the field in front of the property is privately owned separately from the property and no rights of use or access are included in the sale.
Tenure: Freehold (purchasers are advised to satisfy themselves as to the tenure via their legal representative).
Property construction: Brick Parking: Off road parking Electricity supply: Mains
Water supply: Mains Sewerage: Septic tank Heating: LPG (no mains gas)
(Purchasers are advised to satisfy themselves as to their suitability).
Broadband type: Ultrafast full Fibre See Ofcom link for speed: Mobile signal/coverage: See Ofcom link Local Authority/Tax Band: South Derbyshire District Council / Tax Band B
Useful Websites: Rights and easements: The driveway has shared access and shared costs.
Coalfield or mining area: Mining area
Our Ref: JGA/29042024
The property information provided by John German Estate Agents Ltd is based on enquiries made of the vendor and from information available in the public domain. If there is any point on which you require further clarification, please contact the office and we will be pleased to check the information for you, particularly if contemplating travelling some distance to view the property. Please note if your enquiry is of a legal or structural nature, we advise you to seek advice from a qualified professional in their relevant field.
Accommodation - A uPVC entrance door takes you into a reception hall with stairs leading off. A door to your right opens to reveal a spacious open plan lounge and dining room with wonderful beamed ceiling. The lounge has a brick built open fireplace at its focal point, and a front facing window has a lovely aspect over the small paddock to the fore. The dining room has more than enough room for a large dining table and leading off is a very useful modern guest's WC.
Located to the rear of the property is a contemporary open plan kitchen with base and wall mounted cabinets wrapping around the room offering plentiful storage, complementary countertops have an inset sink with mixer tap, an inset ceramic hob with oven beneath and extractor hood set above. There is space and plumbing for a washing machine, space for a fridge freezer and further appliance space plus the wall mounted oil fired central heating boiler. Two uPVC double glazed windows overlook the rear garden and a uPVC double glazed stable door leads outside.
On the first floor leading off the landing there are three bedrooms, the master bedroom is a fantastic sized room with two fitted wardrobes and a wide uPVC double glazed window offering a fabulous panoramic front aspect across surrounding countryside. Bedroom two overlooks the rear garden and bedroom three again has that wonderful front view.
The family bathroom is fitted in white and comprises a shaped bath with curved shower screen and fitted electric shower above, WC and wash basin, full height tiling to the walls and a ladder radiator.
Outside - As previously mentioned the property is approached over a long shared unadopted drive which takes you to the property itself. A gravelled area to the front provides off road parking and to the rear you will find there are long lawned gardens with mature hedgerow boundaries.
what3words ///anthems.clothed.asked
Agents note: As is common in terraced houses, neighbours have a pedestrian right of way across the back of the property. Please note that the field in front of the property is privately owned separately from the property and no rights of use or access are included in the sale.
Tenure: Freehold (purchasers are advised to satisfy themselves as to the tenure via their legal representative).
Property construction: Brick Parking: Off road parking Electricity supply: Mains
Water supply: Mains Sewerage: Septic tank Heating: LPG (no mains gas)
(Purchasers are advised to satisfy themselves as to their suitability).
Broadband type: Ultrafast full Fibre See Ofcom link for speed: Mobile signal/coverage: See Ofcom link Local Authority/Tax Band: South Derbyshire District Council / Tax Band B
Useful Websites: Rights and easements: The driveway has shared access and shared costs.
Coalfield or mining area: Mining area
Our Ref: JGA/29042024
The property information provided by John German Estate Agents Ltd is based on enquiries made of the vendor and from information available in the public domain. If there is any point on which you require further clarification, please contact the office and we will be pleased to check the information for you, particularly if contemplating travelling some distance to view the property. Please note if your enquiry is of a legal or structural nature, we advise you to seek advice from a qualified professional in their relevant field.
Interested in this property?
Council tax
First listed
Over a month agoEnergy Performance Certificate
Ashby Road, Boundary
Marketed by
John German - Ashby de la Zouch 63a Market Street Ashby de la Zouch LE65 1AHCall agent on 01530 412824
Placebuzz mortgage repayment calculator
Monthly repayment
The Est. Mortgage is for a 25 years repayment mortgage based on a 10% deposit and a 5.5% annual interest. It is only intended as a guide. Make sure you obtain accurate figures from your lender before committing to any mortgage. Your home may be repossessed if you do not keep up repayments on a mortgage.
Ashby Road, Boundary - Streetview
DISCLAIMER: Property descriptions and related information displayed on this page are marketing materials provided by John German - Ashby de la Zouch. Placebuzz does not warrant or accept any responsibility for the accuracy or completeness of the property descriptions or related information provided here and they do not constitute property particulars. Please contact John German - Ashby de la Zouch for full details and further information.





