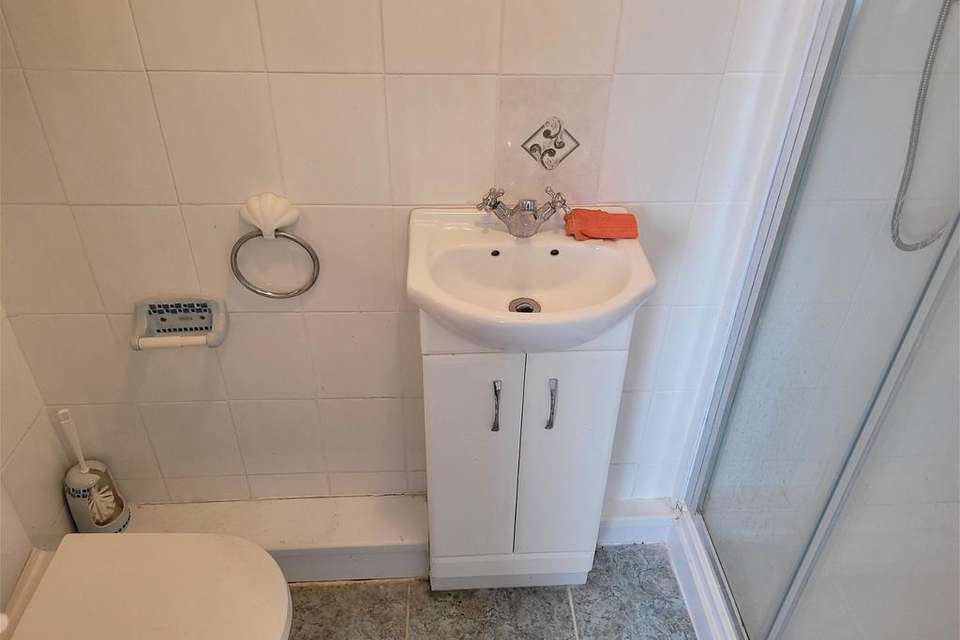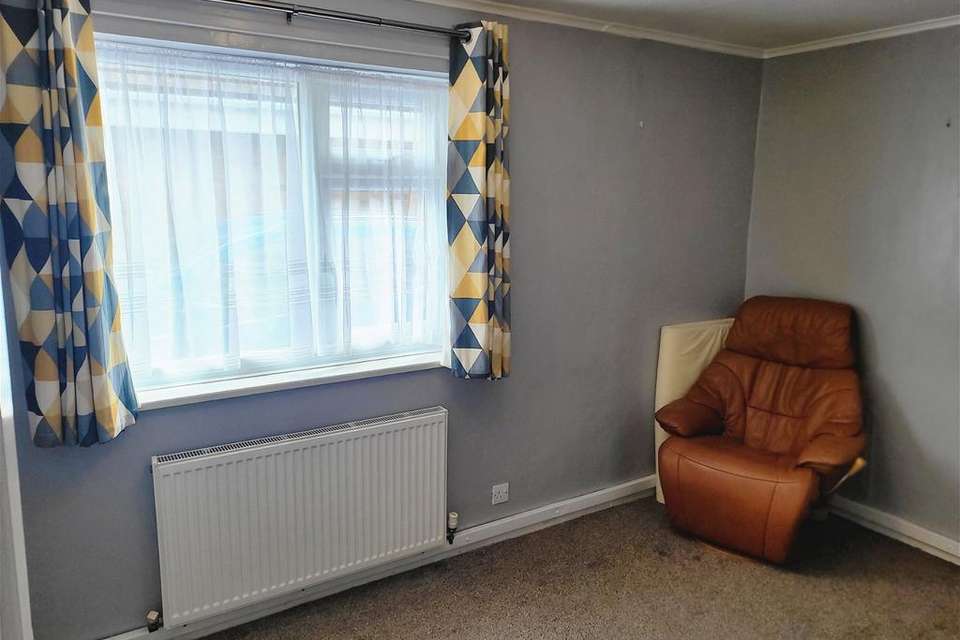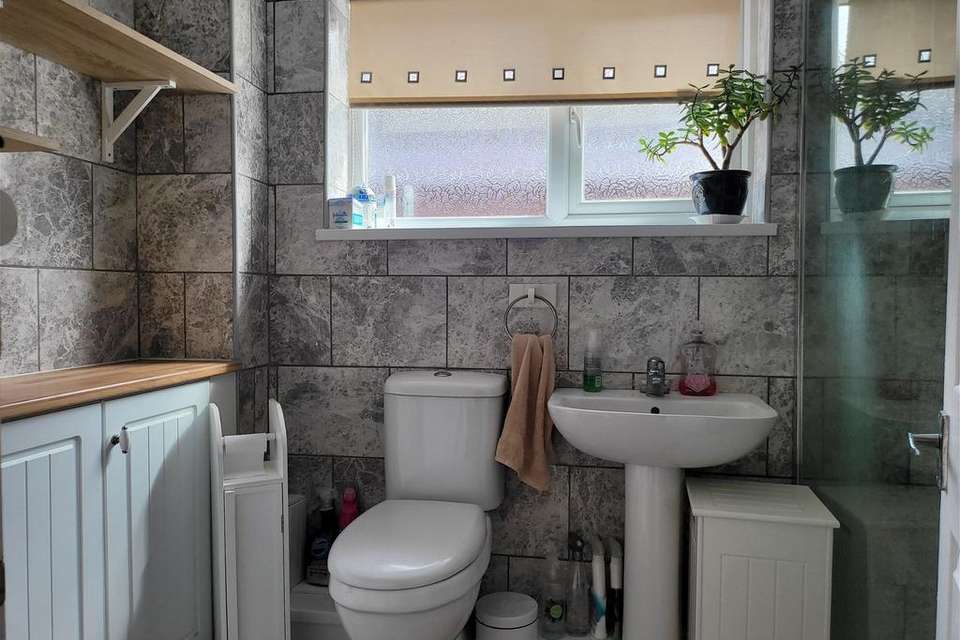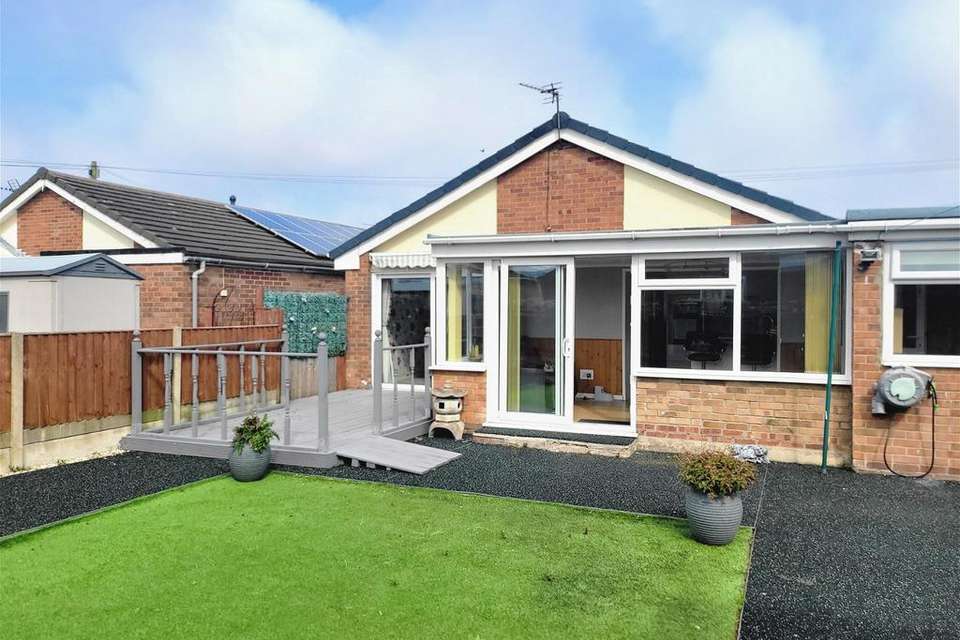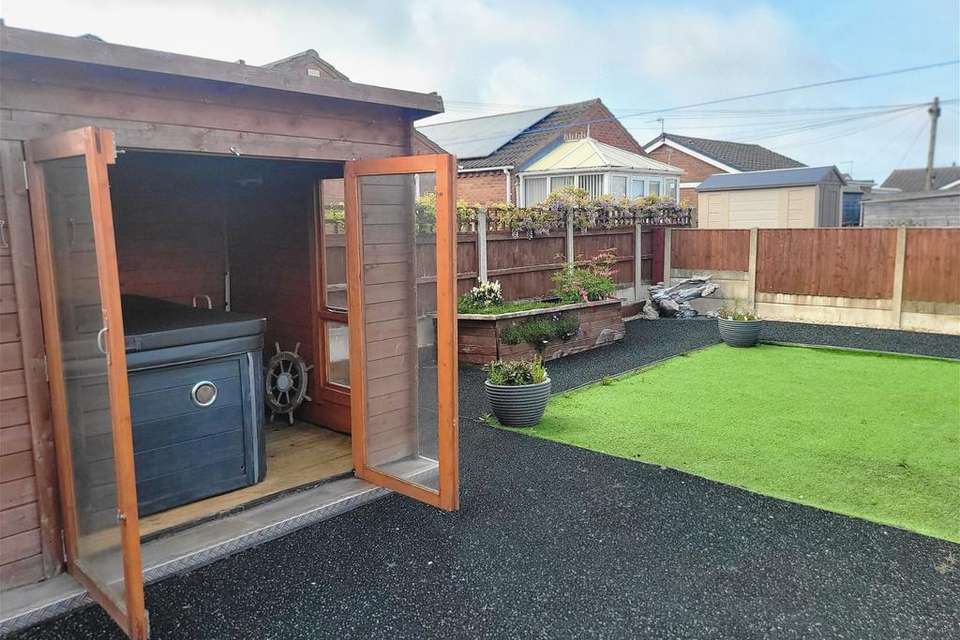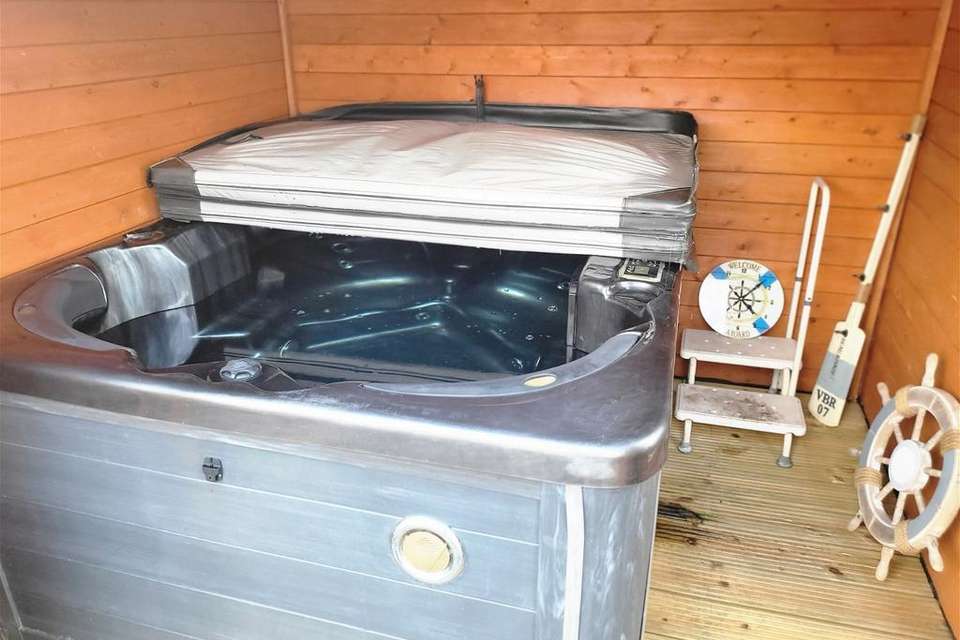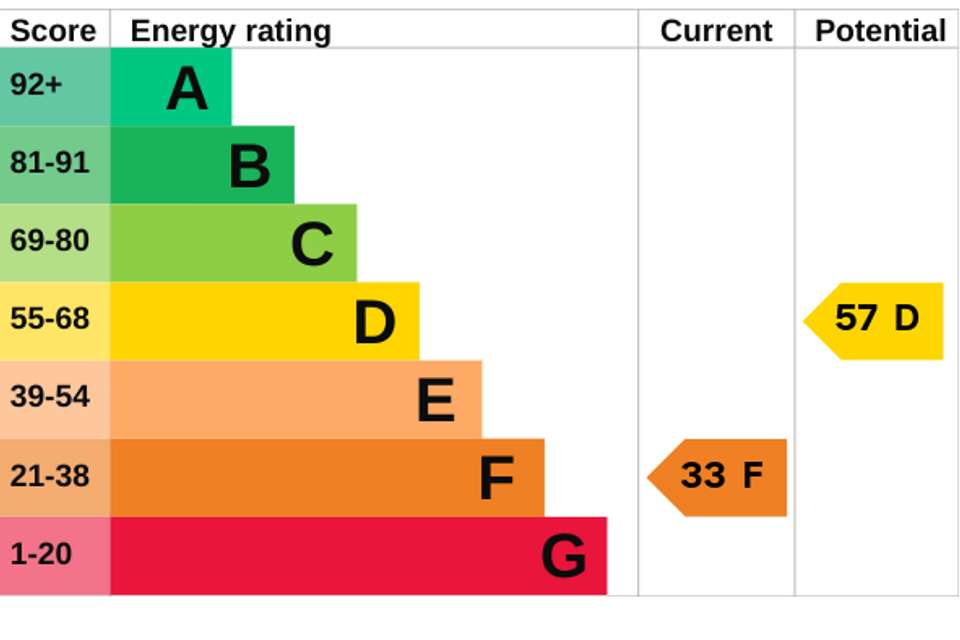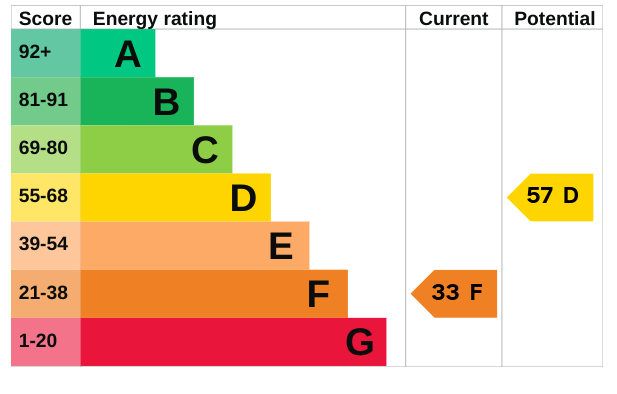3 bedroom detached bungalow for sale
Wilton Avenue, Skegness PE24bungalow
bedrooms
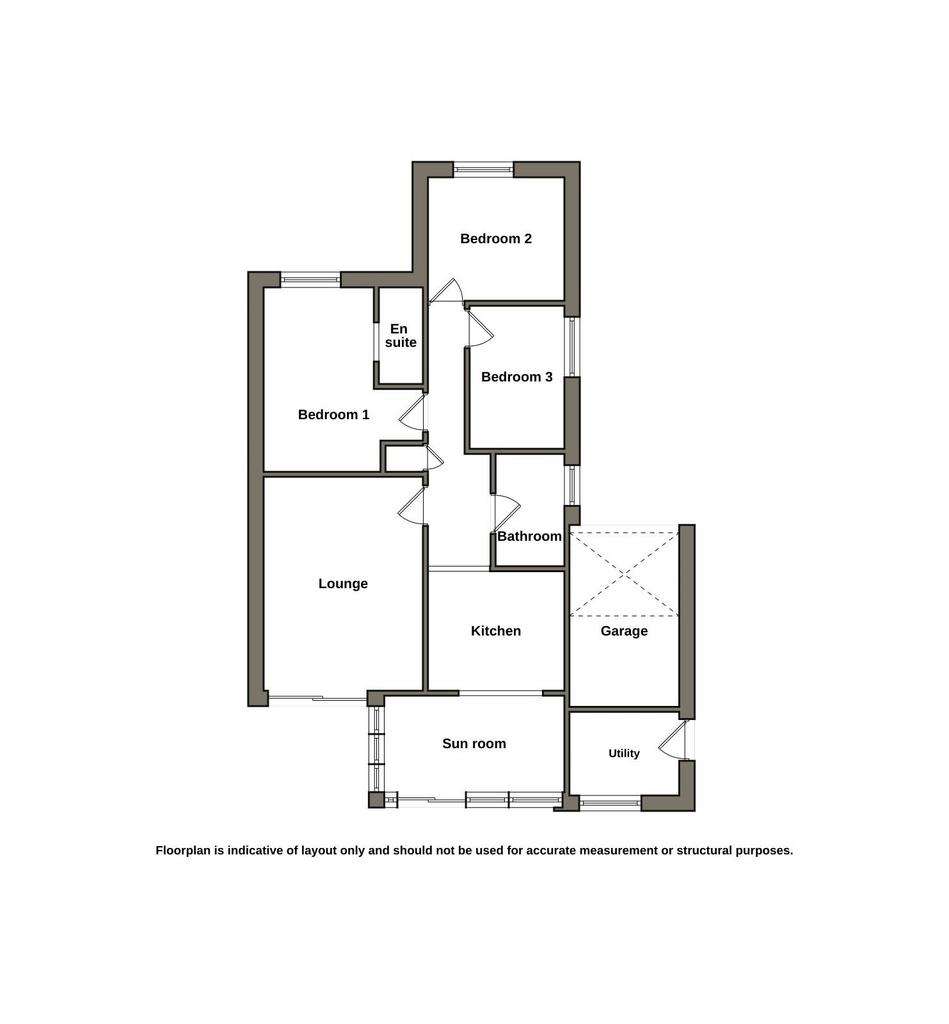
Property photos

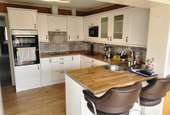

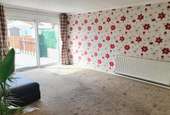
+11
Property description
Oxford Family Estates are delighted to bring to the market a great opportunity to purchase a Three Double Bedroom Detached Bungalow with one being En-suite with no ONWARD CHAIN in a sought after area close to the village centre. The property boasts a large lounge, nice kitchen flowing into the Sun Room, Utility room, two bathrooms and a Summer House with a hot tub. Utility 2.64m x 2.01m (8'7" x 6'7")Enter through the Upvc door on the side elevation into this useful utility room. Space and plumbing for washing machine, tumble dryer and under counter fridge/freezer. Sun room 4.33m x 2.32m (14'2" x 7'7")Dwarf brick wall with Upvc double glazed units and Upvc Double glazed Patio doors leading into the garden, radiator. Breakfast bar into the kitchen. Kitchen 3.28m x 2.87m. (10'9" x 9'4")Fitted with Matt White base and wall units with inset stainless steel with mixer tap. Double Beko oven and grill and Schott Ceran electric hob with extractor over. Slimline dishwasher. Tiled walls and laminate flooring. Bathroom 2.63m x1.67m (8'7" x 5'5")Vanity sink unit and low level w/c. Walk in shower enclosure with Triton electric shower. Fitted cupboards, Upvc obscure double glazed window to side elevation and radiator. Master Bedroom 2.84m (square) x 4.40m (9'3" square x 14'5")Double bedroom with Upvc double glazed window to front elevation and radiator. En-suite 2.32 x 1.06m (7'7" x 3'5")Vanity sink unit with low level w/c and a shower cubicle with a Triton electric shower. Bedroom 2 3.34m x 2.97m (10'11" x 9'8")Double bedroom with Upvc double glazed window to front elevation and radiator. Bedroom 3 3.53m x 2.34m (11'6" x 7'8")Double bedroom with Upvc double glazed window to side elevation and radiator. GarageFitted with up and over garage door and housing the LPG boiler. OutsideThe front of the property has a large Decorative Rubber Crumb driveway providing ample parking for several vehicles and leading up to the garage. There is also a large raised flower bed. The rear of the property is also low maintenance with Rubber Crumb walkways and Astro turf. There is a decking area off the patio doors from the lounge with a retractable sun shade. There is a Summer House with a hot tub included. Raised flower beds and secure fencing all round.Leased solar panels to roof.
Interested in this property?
Council tax
First listed
Last weekEnergy Performance Certificate
Wilton Avenue, Skegness PE24
Marketed by
Oxford Family Estates - Chapel St Leonards 6 South Road Chapel St. Leonards PE24 5THPlacebuzz mortgage repayment calculator
Monthly repayment
The Est. Mortgage is for a 25 years repayment mortgage based on a 10% deposit and a 5.5% annual interest. It is only intended as a guide. Make sure you obtain accurate figures from your lender before committing to any mortgage. Your home may be repossessed if you do not keep up repayments on a mortgage.
Wilton Avenue, Skegness PE24 - Streetview
DISCLAIMER: Property descriptions and related information displayed on this page are marketing materials provided by Oxford Family Estates - Chapel St Leonards. Placebuzz does not warrant or accept any responsibility for the accuracy or completeness of the property descriptions or related information provided here and they do not constitute property particulars. Please contact Oxford Family Estates - Chapel St Leonards for full details and further information.







