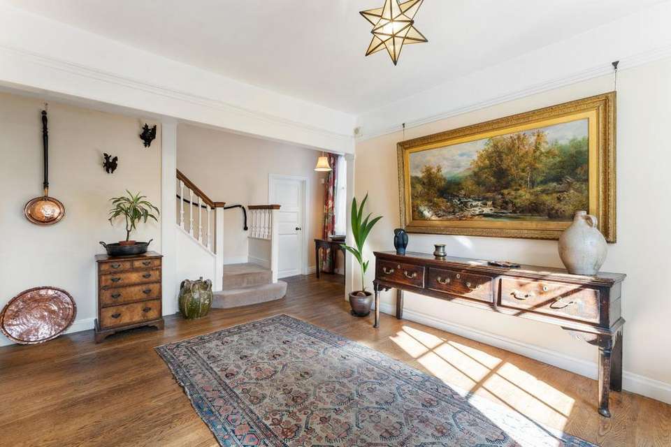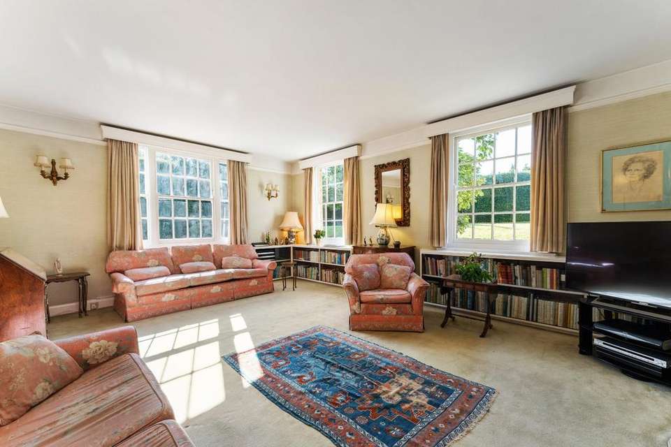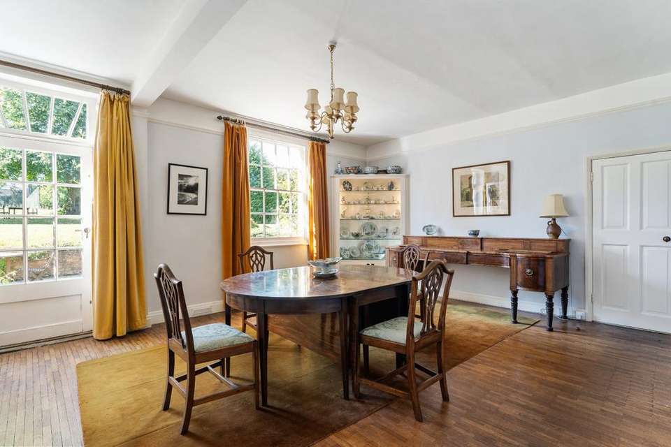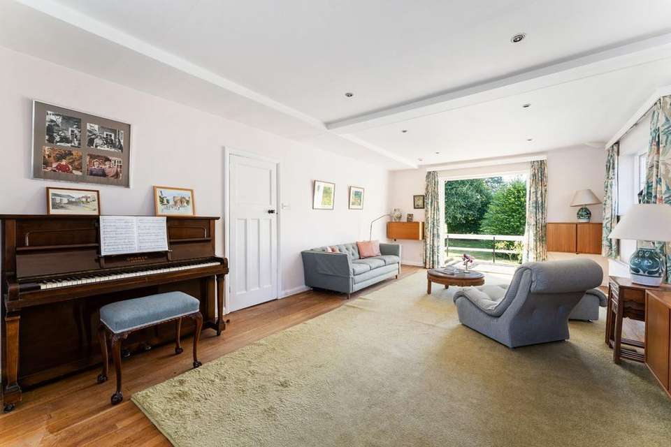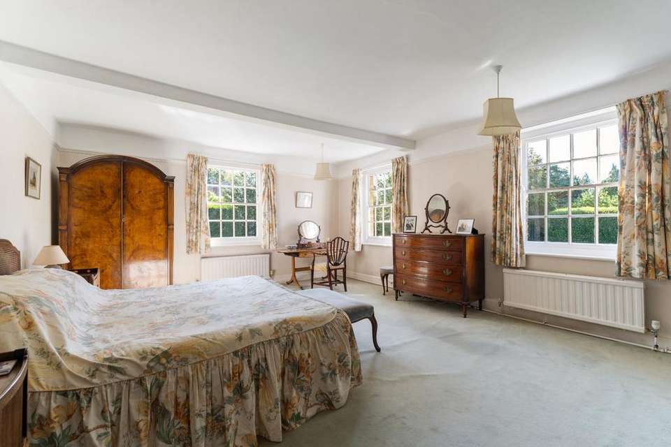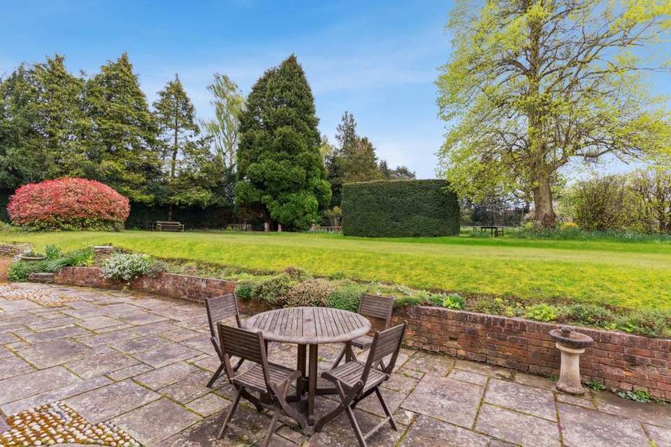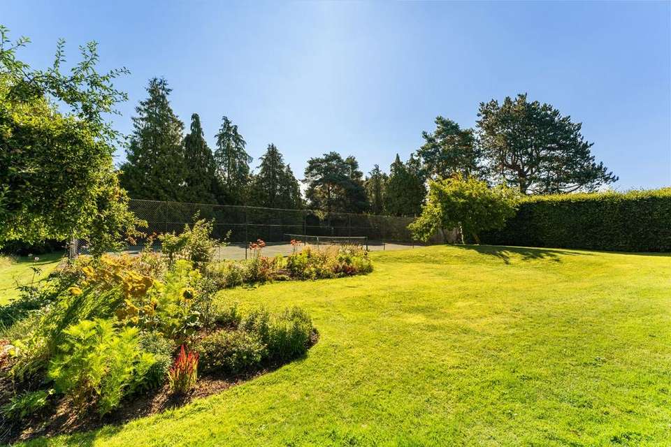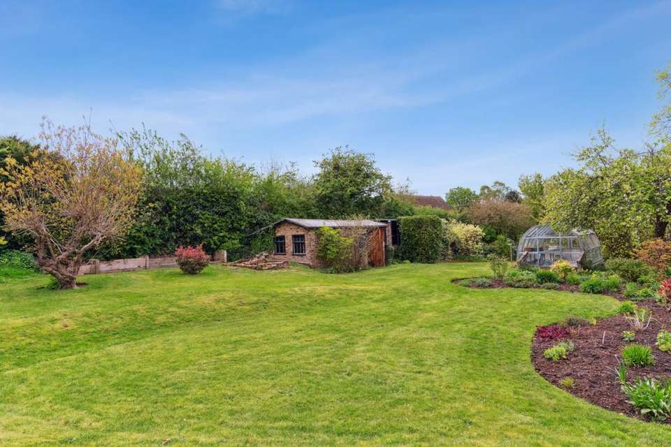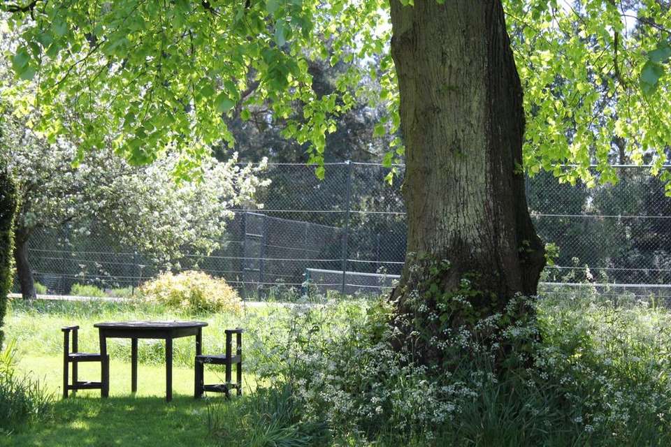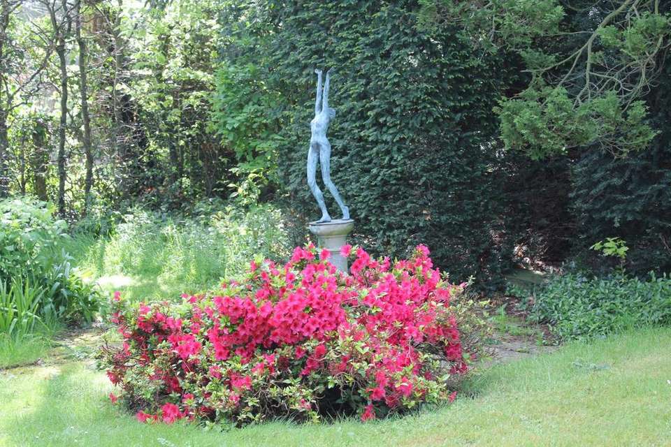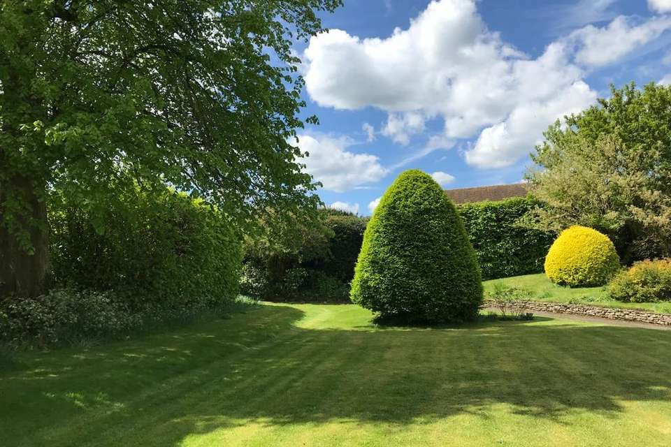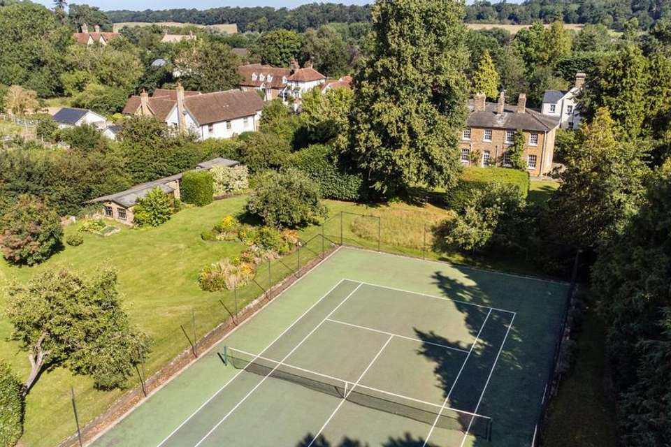5 bedroom detached house for sale
Hertingfordbury, Hertford SG14detached house
bedrooms
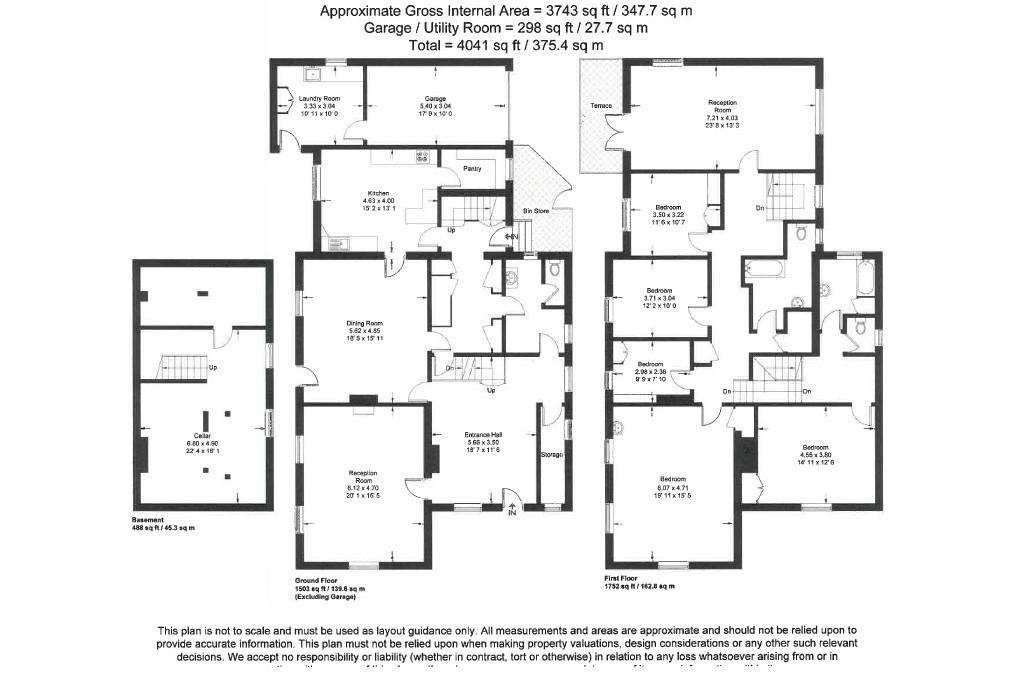
Property photos

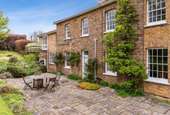
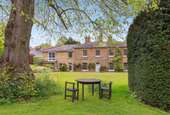
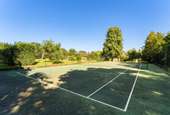
+12
Property description
The property
Garth House is an impressive Grade II Listed family home with stunning gardens, which has been owned by the same family for 70 years and is set in the village of Hertingfordbury near Hertford. The property dates from 1729 with later additions in the mid-19th and mid-20th centuries, and interestingly has historic and artistic associations, as the mother of the post-Impressionist painter Spencer Frederick Gore rented Garth House between 1904 and 1906. Gore painted several pictures of the house, garden and village, which are now in art galleries throughout the world.
The property features handsome brick and rendered elevations, five bedrooms and a wealth of splendid period character, including sash windows and original parquet flooring. In total, accommodation comprises more than 3,700 square feet and includes a welcoming and spacious reception hall, with doors leading to the ground floor living and entertaining space. There is a generously-proportioned reception room with a dual aspect and a formal dining room with a door opening to the rear terrace and the delightful gardens beyond. The ground floor also has a well-equipped kitchen, with the pantry, laundry and large cellar providing further space for storage and home appliances.
Two separate staircases lead to the first-floor accommodation, where the further large reception room has a triple aspect, including French doors opening onto a south-facing balcony with stunning views across the gardens. There are five first-floor bedrooms, three with their own washbasins; one of these could be converted to an en suite bath or shower room. Also located on the first floor are two family bathrooms.
General
Local Authority: East Herts District
Services: Electricity, gas, mains water and drainage
Council Tax: Band G
Tenure: Freehold
Guide Price: £2,250,000
Outside
There is integrated garage at the front of the house, while the gated entrance is at the side of the house and leads to the paved driveway with parking space for several vehicles. The stunning landscaped rear gardens have a south-facing aspect and welcome plenty of light throughout the day. They feature paved sun terraces and immaculate lawns, as well as established hedgerows, well-stocked border beds and various mature trees. The grounds extend to approximately 250ft and includes three sheds, two of which are brick-built and could be converted into a home office or studio if required. There is also a hard tennis court, enclosed by chain link fencing.
Location
The small village of Hertingfordbury is set in a convenient location, moments from the Hertfordshire countryside and less than two miles from Hertford town centre. The village has a parish church and a large recreation ground. Parshanger Park, on the edge of the village, provides delightful walking. The centre of Hertford provides an excellent range of shops, amenities and leisure facilities. Local schools include the outstanding-rated Simon Balle All-Through School and the independent St. Joseph’s in the Park and Duncombe School. The area is well connected by road, and fast rail connections towards London are available at Hertford’s two mainline stations (50 minutes to Moorgate or King's Cross from Hertford North and 50 minutes to Liverpool Street from Hertford East).
Garth House is an impressive Grade II Listed family home with stunning gardens, which has been owned by the same family for 70 years and is set in the village of Hertingfordbury near Hertford. The property dates from 1729 with later additions in the mid-19th and mid-20th centuries, and interestingly has historic and artistic associations, as the mother of the post-Impressionist painter Spencer Frederick Gore rented Garth House between 1904 and 1906. Gore painted several pictures of the house, garden and village, which are now in art galleries throughout the world.
The property features handsome brick and rendered elevations, five bedrooms and a wealth of splendid period character, including sash windows and original parquet flooring. In total, accommodation comprises more than 3,700 square feet and includes a welcoming and spacious reception hall, with doors leading to the ground floor living and entertaining space. There is a generously-proportioned reception room with a dual aspect and a formal dining room with a door opening to the rear terrace and the delightful gardens beyond. The ground floor also has a well-equipped kitchen, with the pantry, laundry and large cellar providing further space for storage and home appliances.
Two separate staircases lead to the first-floor accommodation, where the further large reception room has a triple aspect, including French doors opening onto a south-facing balcony with stunning views across the gardens. There are five first-floor bedrooms, three with their own washbasins; one of these could be converted to an en suite bath or shower room. Also located on the first floor are two family bathrooms.
General
Local Authority: East Herts District
Services: Electricity, gas, mains water and drainage
Council Tax: Band G
Tenure: Freehold
Guide Price: £2,250,000
Outside
There is integrated garage at the front of the house, while the gated entrance is at the side of the house and leads to the paved driveway with parking space for several vehicles. The stunning landscaped rear gardens have a south-facing aspect and welcome plenty of light throughout the day. They feature paved sun terraces and immaculate lawns, as well as established hedgerows, well-stocked border beds and various mature trees. The grounds extend to approximately 250ft and includes three sheds, two of which are brick-built and could be converted into a home office or studio if required. There is also a hard tennis court, enclosed by chain link fencing.
Location
The small village of Hertingfordbury is set in a convenient location, moments from the Hertfordshire countryside and less than two miles from Hertford town centre. The village has a parish church and a large recreation ground. Parshanger Park, on the edge of the village, provides delightful walking. The centre of Hertford provides an excellent range of shops, amenities and leisure facilities. Local schools include the outstanding-rated Simon Balle All-Through School and the independent St. Joseph’s in the Park and Duncombe School. The area is well connected by road, and fast rail connections towards London are available at Hertford’s two mainline stations (50 minutes to Moorgate or King's Cross from Hertford North and 50 minutes to Liverpool Street from Hertford East).
Interested in this property?
Council tax
First listed
Last weekHertingfordbury, Hertford SG14
Marketed by
Strutt & Parker - Cuffley 12 Sopers House, Sopers Road Cuffley EN6 4RYPlacebuzz mortgage repayment calculator
Monthly repayment
The Est. Mortgage is for a 25 years repayment mortgage based on a 10% deposit and a 5.5% annual interest. It is only intended as a guide. Make sure you obtain accurate figures from your lender before committing to any mortgage. Your home may be repossessed if you do not keep up repayments on a mortgage.
Hertingfordbury, Hertford SG14 - Streetview
DISCLAIMER: Property descriptions and related information displayed on this page are marketing materials provided by Strutt & Parker - Cuffley. Placebuzz does not warrant or accept any responsibility for the accuracy or completeness of the property descriptions or related information provided here and they do not constitute property particulars. Please contact Strutt & Parker - Cuffley for full details and further information.





