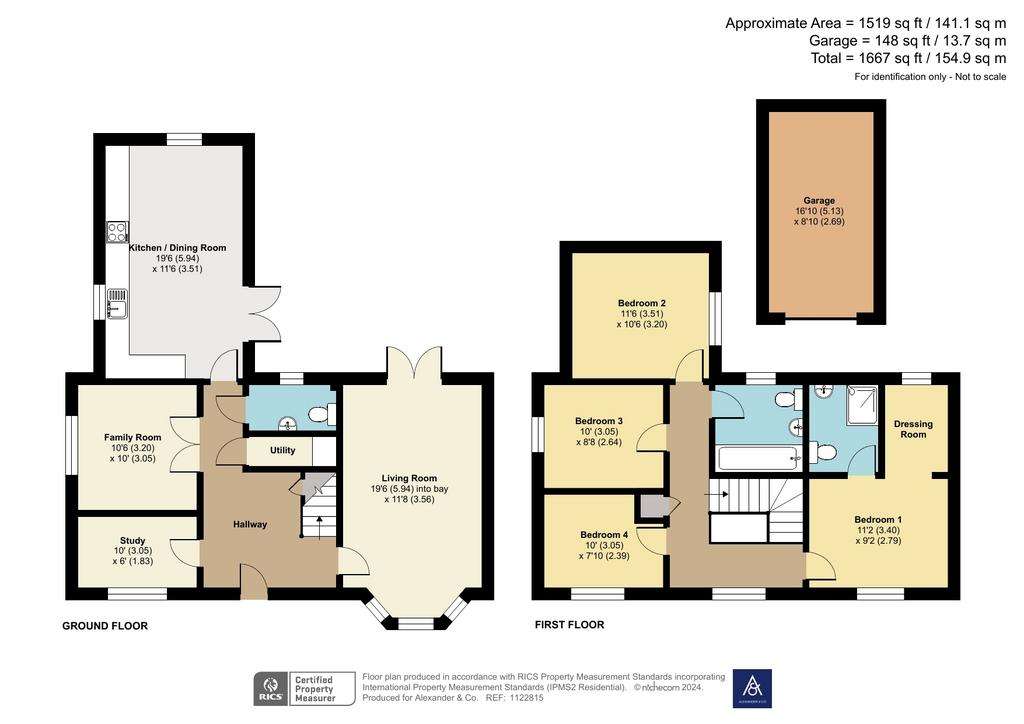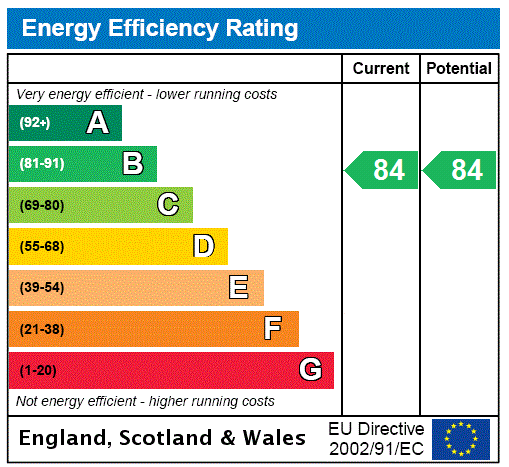4 bedroom detached house for sale
Brackley, Brackley NN13detached house
bedrooms

Property photos




+21
Property description
This well planned and flexible four-bedroom detached house built to Linden Homes Astcote design, occupies a corner position within a popular residential area, conveniently placed for local amenities.
The front door opens to a large entrance hall and doors lead to all the ground floor rooms. The stairs rise to the first floor with storage under and a large utility/cloaks cupboard. The cloakroom is fitted with a white two-piece suite. The study looks to the front. The family room looks to the side and is currently used as an office. The living room is dual aspect with walk-in bay window to the front and patio doors to the rear garden. A particular feature of this room is the corner wood burning stove. The kitchen/dining room is comprehensively fitted with integrated domestic appliances comprising gas hob, extractor canopy, double oven, dishwasher and washing machine. The room is dual aspect with French doors opening to the garden.
The stairs rise and turn to the gallery landing, doors lead to all first-floor rooms and a built-in airing cupboard. The principal bedroom has a dressing area and en-suite shower room fitted in a white three-piece suite. Bedroom two is a dual aspect room. Bedrooms three and four look to the side and front respectively. The bathroom is fitted in a white three-piece suite, there are mixer taps over the bath with a spray head attachment and a separate fitted shower unit with spray head and shower screen.
There is a detached single garage with power and light, up-and-over door and roof void storage. The garage is approached by a tarmac drive with off tandem road parking for two vehicles.
The gardens have been landscaped for low maintenance with entertaining space and formal gardens, useful space behind the garage and bin store to the left side. Timber gates provide access to both sides of the garden.
EPC B
Council tax band F
Freehold
Detached house
Standard brick cavity wall construction
Gas radiator central heating
Mains gas
Mains electricity
Mains water
Mains sewage
Highest available broadband speed Ultrafast 8000Mbps
Excellent mobile coverage with Vodafone, EE and O2
Garage parking for 1 drive parking for 2
Flood Zone 1 low probability of flooding
For local planning visit
The front door opens to a large entrance hall and doors lead to all the ground floor rooms. The stairs rise to the first floor with storage under and a large utility/cloaks cupboard. The cloakroom is fitted with a white two-piece suite. The study looks to the front. The family room looks to the side and is currently used as an office. The living room is dual aspect with walk-in bay window to the front and patio doors to the rear garden. A particular feature of this room is the corner wood burning stove. The kitchen/dining room is comprehensively fitted with integrated domestic appliances comprising gas hob, extractor canopy, double oven, dishwasher and washing machine. The room is dual aspect with French doors opening to the garden.
The stairs rise and turn to the gallery landing, doors lead to all first-floor rooms and a built-in airing cupboard. The principal bedroom has a dressing area and en-suite shower room fitted in a white three-piece suite. Bedroom two is a dual aspect room. Bedrooms three and four look to the side and front respectively. The bathroom is fitted in a white three-piece suite, there are mixer taps over the bath with a spray head attachment and a separate fitted shower unit with spray head and shower screen.
There is a detached single garage with power and light, up-and-over door and roof void storage. The garage is approached by a tarmac drive with off tandem road parking for two vehicles.
The gardens have been landscaped for low maintenance with entertaining space and formal gardens, useful space behind the garage and bin store to the left side. Timber gates provide access to both sides of the garden.
EPC B
Council tax band F
Freehold
Detached house
Standard brick cavity wall construction
Gas radiator central heating
Mains gas
Mains electricity
Mains water
Mains sewage
Highest available broadband speed Ultrafast 8000Mbps
Excellent mobile coverage with Vodafone, EE and O2
Garage parking for 1 drive parking for 2
Flood Zone 1 low probability of flooding
For local planning visit
Council tax
First listed
Over a month agoEnergy Performance Certificate
Brackley, Brackley NN13
Placebuzz mortgage repayment calculator
Monthly repayment
The Est. Mortgage is for a 25 years repayment mortgage based on a 10% deposit and a 5.5% annual interest. It is only intended as a guide. Make sure you obtain accurate figures from your lender before committing to any mortgage. Your home may be repossessed if you do not keep up repayments on a mortgage.
Brackley, Brackley NN13 - Streetview
DISCLAIMER: Property descriptions and related information displayed on this page are marketing materials provided by Alexander & Co - Brackley. Placebuzz does not warrant or accept any responsibility for the accuracy or completeness of the property descriptions or related information provided here and they do not constitute property particulars. Please contact Alexander & Co - Brackley for full details and further information.


























