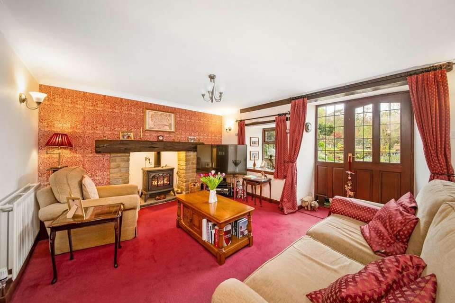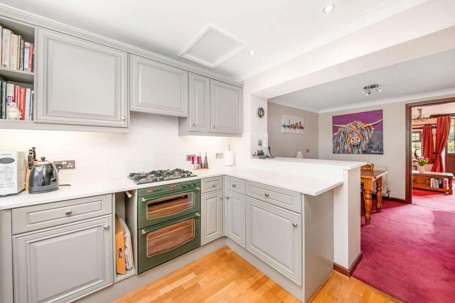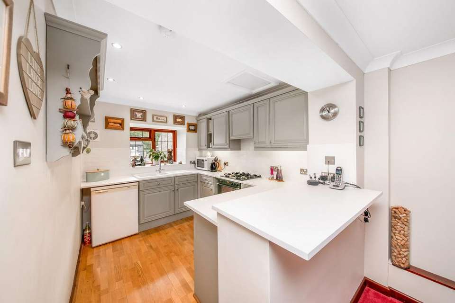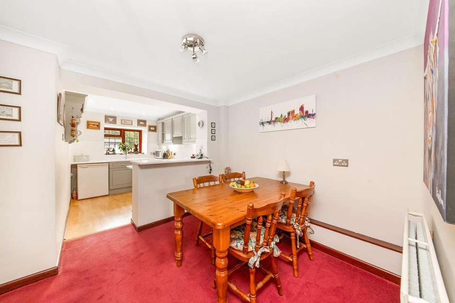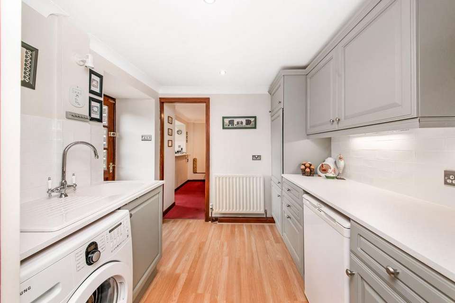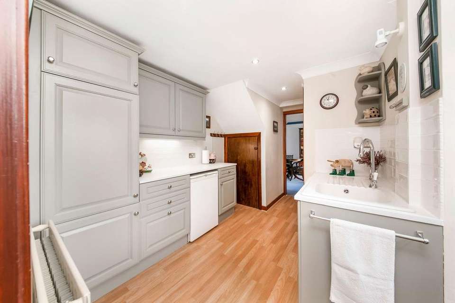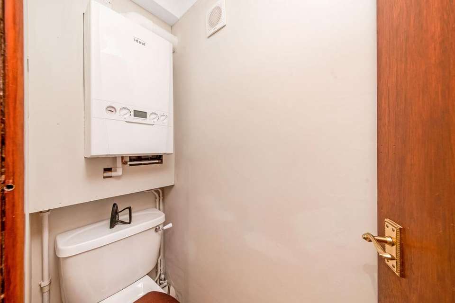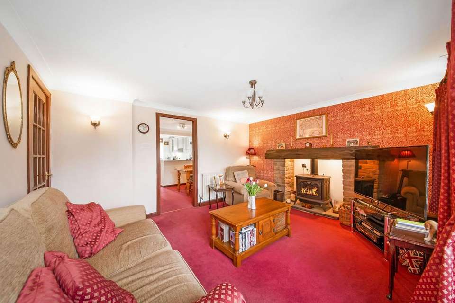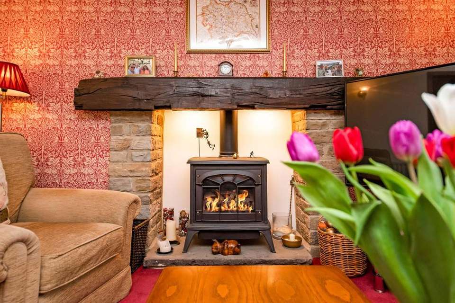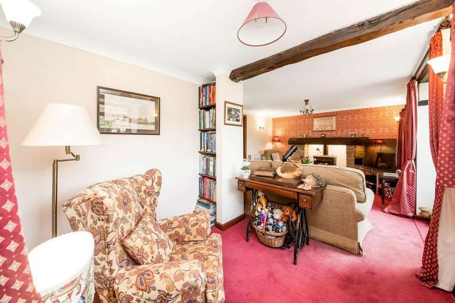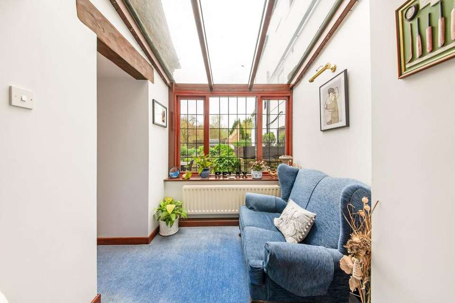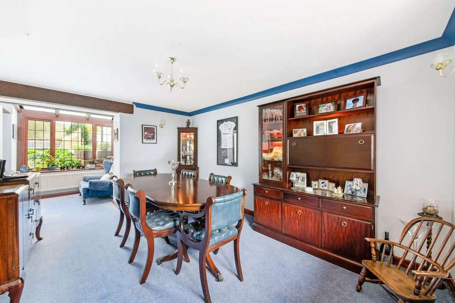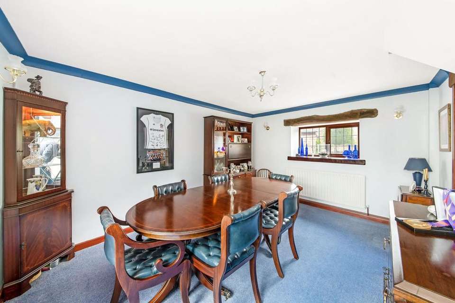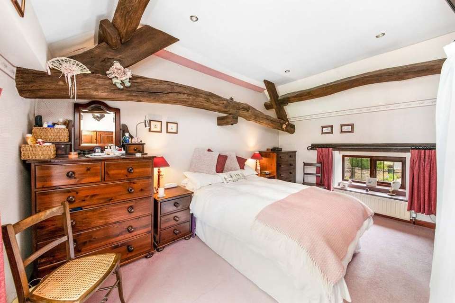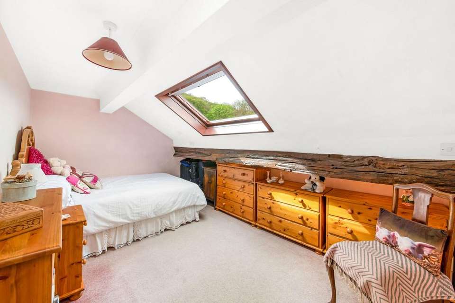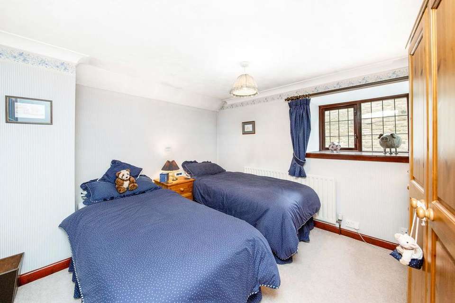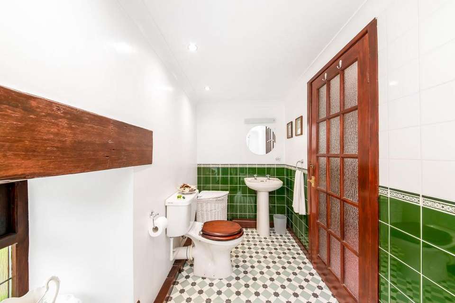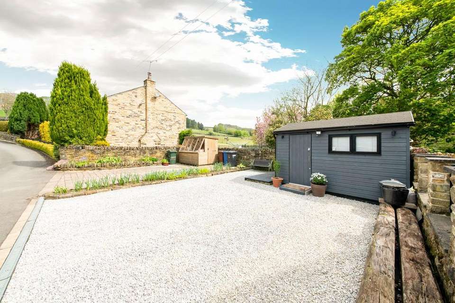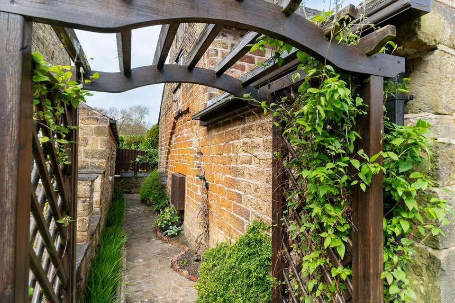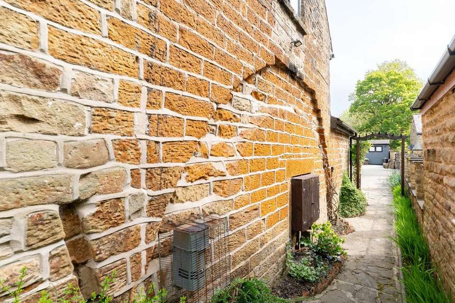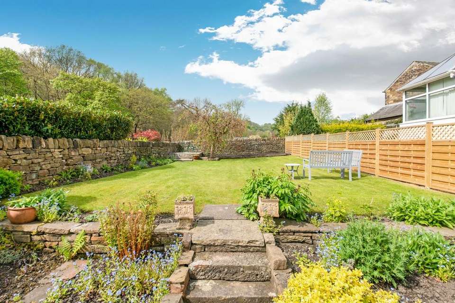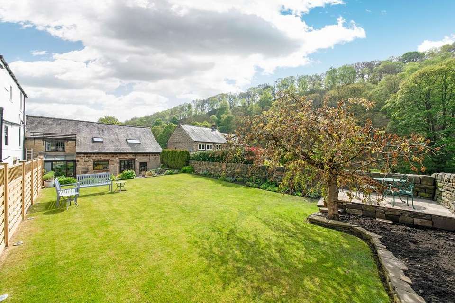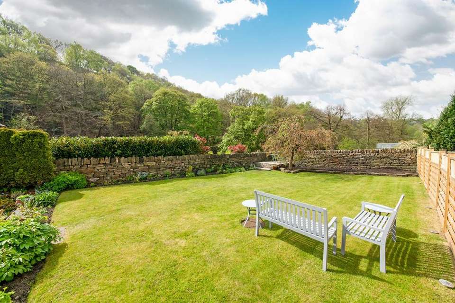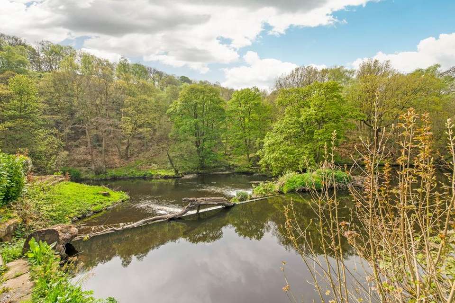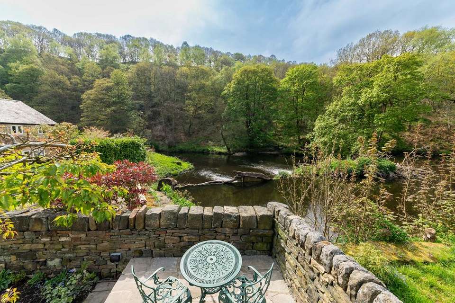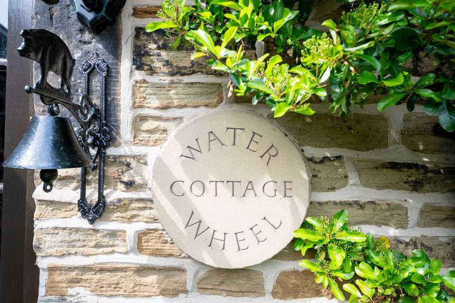4 bedroom cottage for sale
Old Mill Lane, Thurgolandhouse
bedrooms
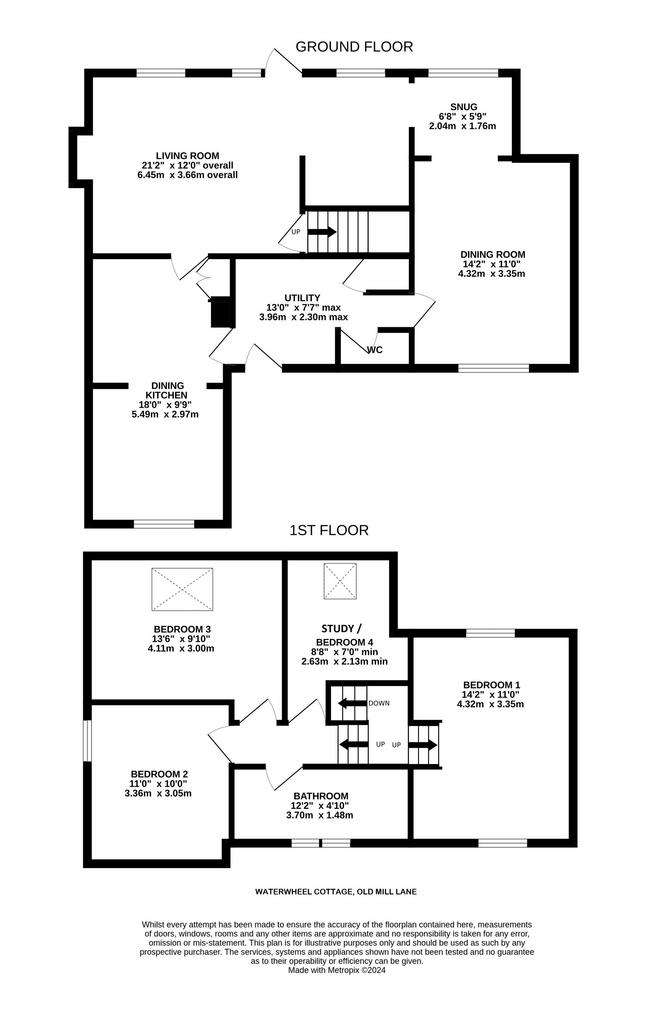
Property photos

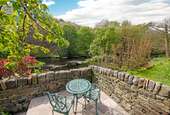
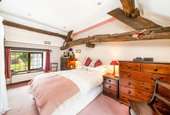

+29
Property description
A SUPERB CHARACTERFUL HOME, OVERLOOKING THE RIVER DON IN AN IDYLLIC SETTING, WATERWHEEL COTTAGE IS A GORGEOUS GRADE TWO LISTED HOME OOZING CHARM AND CHARACTER WHICH SIMPLY MUST BE VIEWED TO FULLY APPRECIATED. LOCATED IN THIS SMALL HAMLET WITH JUST A HANDFUL OF OTHER SIMILAR PROPERTIES, THIS INDIVIDUAL HOME OFFERS A WEALTH OF CHARM AND A GENEROUS AMOUNT OF INTERCHANGEABLE SPACE IN THIS LITTLE KNOWN POSITION, STILL WELL LOCATED FOR THE DAILY COMMUTING WHILST ON THE DOOR STEP OF BEAUTIFUL OPEN COUNTRYSIDE. Enjoying this lovely river scene the property comprises the following accommodation: To ground floor; entrance hall/utility, downstairs W.C, dining kitchen, living room, study, snug, dining room and to first floor there are four bedrooms and a family bathroom. Outside there is off street parking to the front for up to three vehicles, there is a lovely mature garden to the rear, directly overlooking the neighbouring weir, displaying original features including the former waterwheel and the gable end. This one of a kind home with a perfect blend of beautifully presented internal accommodation with a mixture of modern fixtures and fittings and period charm in an idyllic rural yet commutable location. There is an adjoining two bedroom period cottage which may be available via separate negotiation, please call the office for details and additional information. ENTRANCE Entrance gained via timber and glazed door into entrance hallway/utility. ENTRANCE HALLWAY / UTILITY (2.3m x 3.96m) A versatile space with major wall and base units in a wood effect shaker style, with quartz effect laminate worktops, tiled splashbacks and wood effect laminate flooring, plumbing for a washing machine, space for further appliances and ceramic sink with chrome mixer tap over. The room is lit by inset ceiling spotlights, there is coving to the ceiling, central heating radiator, storage cupboard underneath the stairs and here we gain access to the following rooms. DOWNSTAIRS W.C. Comprising a close coupled W.C. with ceiling light, coving to the ceiling, extractor fan and here we find the Ideal combination boiler. DINING KITCHEN (2.97m x 5.49m) A fabulous open plan space incorporating kitchen and dining spaces, the kitchen itself has a range of wall and base units in a wood shaker style, contrasting laminate quartz effect worktops with tiled splashbacks and wooden flooring to kitchen area. There are built in Stoves electric oven with gas hob and extractor fan over, there is also space for appliances, a one and a half bowl ceramic sink with chrome mixer tap over, inset ceiling spotlights, coving to the ceiling and timber double glazed window to the front. The dining space has ample room for dining table and chairs with an additional ceiling light, coving to the ceiling, built in cupboard and central heating radiator. Timber and glazed door leads through to the living room. LIVING ROOM (3.66m x 6.45m) A well-proportioned principal reception space, with the main focal point being a gas stove sat within surrounding wooden lintel, the room has character in the form of exposed timber beams, ceiling light, coving to the ceiling, central heating radiator, a double glazed window to the rear and a timber double glazed door with matching glazed side panel giving access to the rear garden. An archway leads through to the study area. Adjacent to the living room with an open plan aspect, it is ideal for a home office, reading area or playroom and has ceiling light, central heating radiator and timber double glazed window to the rear. The archway in turn leads through to snug. SNUG (1.76m x 2.04m) Basking in natural light from a glass roof and timber double glazed window to the rear, there is central heating radiator and an archway leading through to dining room. DINING ROOM (3.35m x 4.32m) An excellently proportioned additional reception space, offering a high degree of versatility and can may well be used as an additional lounge space, currently configured with ample room for dining table and chairs. There is ceiling light, coving to the ceiling, exposed timber beam and central heating radiator, this can also be accessed via timber and glazed door from the utility/ entrance hallway. STAIRCASE RISING TO FIRST FLOOR LANDING Back from the living room, a timber and glazed door opens through to the staircase, which rises and turns to first floor landing in a split design. BEDROOM ONE (3.35m x 4.32m) Stunning bedroom with an A frame exposed timber, oozing character with inset ceiling spotlights, part coving to the ceiling, two central heating radiators and dual aspect natural light via timber double glazed windows enjoying views to the river from the rear. BEDROOM TWO (3.05m x 3.36m) An additional double bedroom with ceiling light, coving to the ceiling, central heating radiator and timber double glazed window to the side. BEDROOM THREE (3m x 4.11m) A rear facing double room with ceiling light, exposed beams, central heating radiator and Velux skylight to the rear, there is under eaves storage. Please note there is some restricted head height. BEDROOM FOUR / STUDY (2.13m x 2.63m) Currently used as a home office, there is ceiling light, central heating radiator and skylight to the rear. BATHROOM (1.48m x 3.7m) Comprising a three piece white suite in the form of close coupled W.C, pedestal basin with chrome taps over and bath with chrome mixer tap with telephone style attachment and Constantine glazed shower screen. There are inset ceiling spotlights, extractor fan, coving to the ceiling, part tiling to the walls, central heating radiator and timber obscured glazed window to the front. OUTSIDE To the front of the property, there is a lawned garden space with flagged path and raised planters. The path also creates further parking space if so desired. To the front we found the access road and there is a further area of parking which is gravelled and provides off street parking for two vehicles. There is hard standing for shed which has power and lighting, a flagged path runs alongside the property and in turn leads to the rear garden. To the rear there is a beautiful mature garden enjoying the sound of the neighbouring river. Immediately behind the home there is a flagged patio seating area, with raised planters and rockery beyond which there is a generous lawned space with perimeter fencing and dry stone walling with flower bed containing various plants and additional raised patio seating area to the bottom of the garden overlooking the weir.
Interested in this property?
Council tax
First listed
Last weekOld Mill Lane, Thurgoland
Marketed by
Simon Blyth Estate Agents - Penistone 1a St Marys Street Penistone S36 6DTPlacebuzz mortgage repayment calculator
Monthly repayment
The Est. Mortgage is for a 25 years repayment mortgage based on a 10% deposit and a 5.5% annual interest. It is only intended as a guide. Make sure you obtain accurate figures from your lender before committing to any mortgage. Your home may be repossessed if you do not keep up repayments on a mortgage.
Old Mill Lane, Thurgoland - Streetview
DISCLAIMER: Property descriptions and related information displayed on this page are marketing materials provided by Simon Blyth Estate Agents - Penistone. Placebuzz does not warrant or accept any responsibility for the accuracy or completeness of the property descriptions or related information provided here and they do not constitute property particulars. Please contact Simon Blyth Estate Agents - Penistone for full details and further information.




