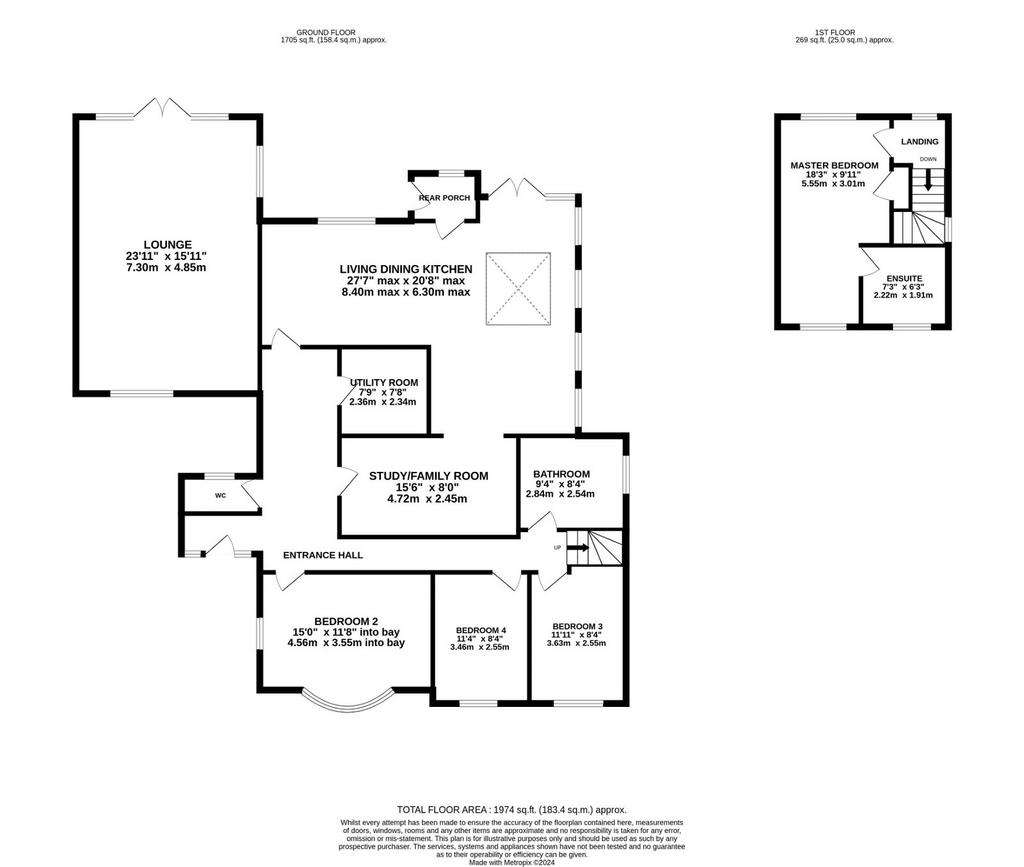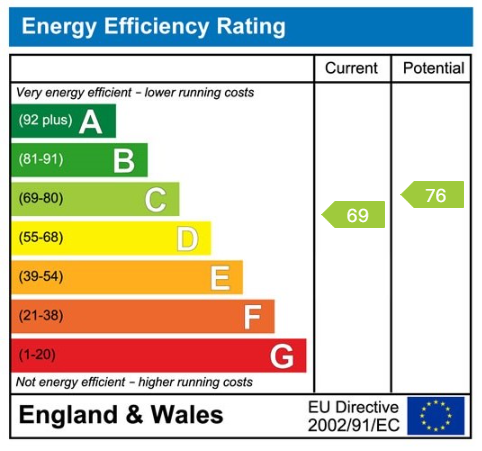4 bedroom detached bungalow for sale
Dane Bank Road, Lymm WA13bungalow
bedrooms

Property photos




+29
Property description
Entrance HallA spacious L shaped entrance hall accessed via timber external door with stained glass side panels. Upvc double glazed window to side elevation, wood flooring, wall and spot lights, cupboard housing RCD units,Lounge - 7.3m x 4.85m (23'11" x 15'10")A very spacious room (over 23ft in length) with upvc double glazed window to front elevation and French windows with side panel windows to rear garden and further window to side elevation making this a very bright and airy room. Wood flooring, marble fire surround and hearth with log burner inset, two central heating radiator, five wall lights.Living dining kitchen - 8.4m x 6.3m (27'6" x 20'8")An exceptional L shaped room which is flooded with natural light. The kitchen area has a comprehensive range of cream base and wall units with black granite worktop over which also includes a breakfast bar with space for three stools. Integrated appliances include: Zanussi double electric oven and grill, Bosch five ring gas hob with stainless steel over, Neff dishwasher, Bosch fridge and freezer., sink and draining board with mixer taps over. Upvc double glazed window overlooking rear garden, click-vinyl flooring which runs into the dining/seating area, glass lantern, four large windows to side elevation, central heating radiators, door opening to rear porch with external stable door and tiled flooring. The kitchen/dining room flows through to the study/family space with wood flooring, central heating radiator and spotlights.CloakroomUpvc obscure glazed window to side elevation, white wash hand basin with storage cupboard below, W.C, central heating radiator, extractor fan.Utility Room - 2.36m x 2.34m (7'8" x 7'8")Base and wall units with stainless steel sink and drainer with mixer taps over, tiled flooring, large storage cupboard housing Worcester boiler, large loft hatch.Bedroom 2 - 4.56m x 3.55m (14'11" x 11'7")Splayed upvc bay window to front elevation, central heating radiator, spot lights, diamond shaped clear glazed feature window to front elevation.Bedroom 3 - 3.63m x 2.55m (11'10" x 8'4")Upvc double glazed window to front elevation, feature beam, central heating radiator.Bedroom 4 - 3.46m x 2.55m (11'4" x 8'4")Upvc double glazed window to front elevation, feature beam, central heating radiator.Bathroom - 2.84m x 2.54m (9'3" x 8'4")Upvc obscure glazed window to side elevation, white suite comprising roll top bath with central taps and separate hand held attachment, pedestal wash hand basin, W.C, corner fully tiled shower cubicle with glass sliding doors and rainwater shower head plus separate hand held attachment, heated towel ladder, central heating radiator, spot lights, extractor, feature beam, tiled flooring.Turning staircase to first floorUpvc windows to side and rear elevations, central heating radiator, wall light.Master Bedroom - 5.55m x 3.01m (18'2" x 9'10")A superb dual aspect master bedroom with upvc double glazed windows to front and rear elevations, built in wardrobe, two feature beams, varnished wooden floorboards, two central heating radiators. Door opening to:Ensuite - 2.22m x 1.91m (7'3" x 6'3")Fitted with white pedestal wash hand basin, W.C, fully tiled corner shower cubicle with glass sliding doors, central heating radiator, extractor, spotlights, feature beam, upvc obscure glazed window to front elevation, vinyl flooring, half tiled walls.ExternallyThe property is approached by a large tarmac driveway with block paved detail, high ever green borders with a mixture of mature shrubs and trees offering a good degree of privacy. The rear garden is mostly laid to lawn with a good sized patio area. Outside tap and power points. A wrought iron gate gives access at one side of the property and double timber gates to the other. A well provides a fine focal point. A low picket fence provides a boundary to the rear garden which provides glimpses over Slitten Brook. The South West facing rear garden is very private and is surrounded by mature trees and evergreen shrubs.TenureFreeholdCouncil TaxWarrington Borough Council - tax band FServicesAll mains services are connected. Please note we have not tested the services or any of the equipment in this property, accordingly we strongly advise prospective purchasers to commission their own survey or service report before finalising their offer to purchase.
THESE PARTICULARS ARE ISSUED IN GOOD FAITH BUT THEY ARE NOT GUARANTEED AND DO NOT FORM ANY PART OF A CONTRACT. NEITHER BANNER & CO, NOR THE VENDOR OR LESSOR ACCEPT ANY RESPONSIBILITY IN RESPECT OF THESE PARTICULARS, WHICH ARE NOT INTENDED TO BE STATEMENTS OR REPRESENTATION OF FACT AND ANY INTENDING PURCHASER OR LESSOR MUST SATISFY HIMSELF OR OTHERWISE AS TO THE CORRECTNESS OF EACH OF THE STATEMENTS CONTAINED IN THESE PARTICULARS.
THESE PARTICULARS ARE ISSUED IN GOOD FAITH BUT THEY ARE NOT GUARANTEED AND DO NOT FORM ANY PART OF A CONTRACT. NEITHER BANNER & CO, NOR THE VENDOR OR LESSOR ACCEPT ANY RESPONSIBILITY IN RESPECT OF THESE PARTICULARS, WHICH ARE NOT INTENDED TO BE STATEMENTS OR REPRESENTATION OF FACT AND ANY INTENDING PURCHASER OR LESSOR MUST SATISFY HIMSELF OR OTHERWISE AS TO THE CORRECTNESS OF EACH OF THE STATEMENTS CONTAINED IN THESE PARTICULARS.
Interested in this property?
Council tax
First listed
2 weeks agoEnergy Performance Certificate
Dane Bank Road, Lymm WA13
Marketed by
Banner & Co - Lymm 1 Eagle Brow Lymm, Cheshire WA13 0AGPlacebuzz mortgage repayment calculator
Monthly repayment
The Est. Mortgage is for a 25 years repayment mortgage based on a 10% deposit and a 5.5% annual interest. It is only intended as a guide. Make sure you obtain accurate figures from your lender before committing to any mortgage. Your home may be repossessed if you do not keep up repayments on a mortgage.
Dane Bank Road, Lymm WA13 - Streetview
DISCLAIMER: Property descriptions and related information displayed on this page are marketing materials provided by Banner & Co - Lymm. Placebuzz does not warrant or accept any responsibility for the accuracy or completeness of the property descriptions or related information provided here and they do not constitute property particulars. Please contact Banner & Co - Lymm for full details and further information.


































