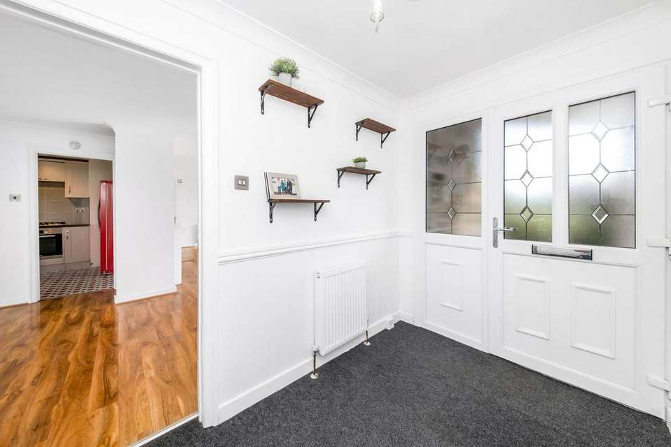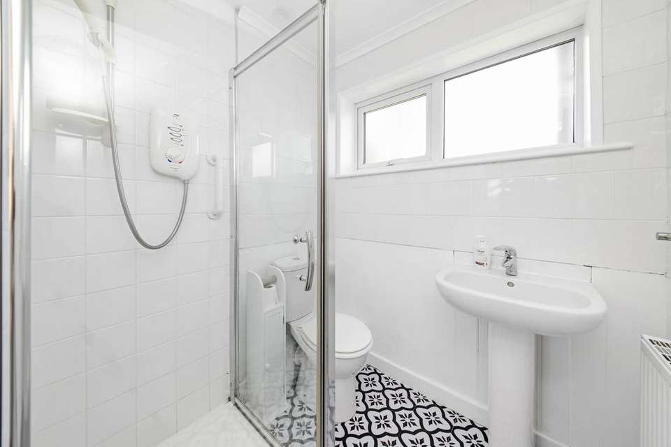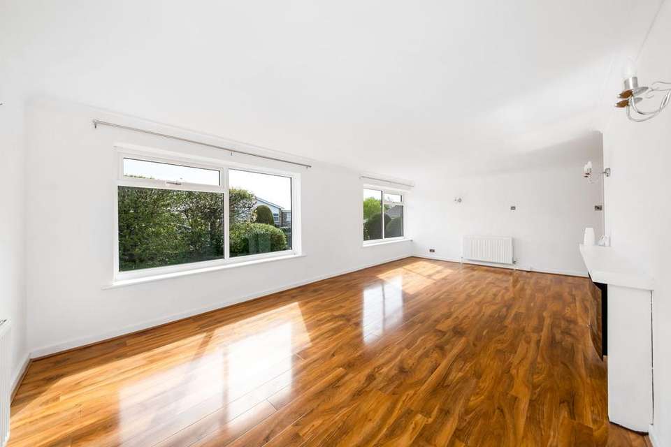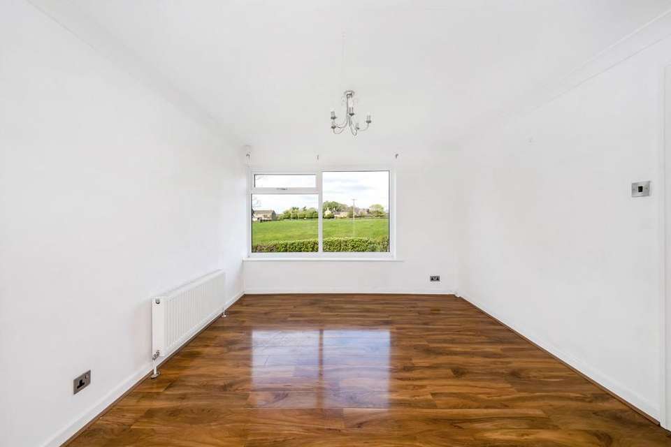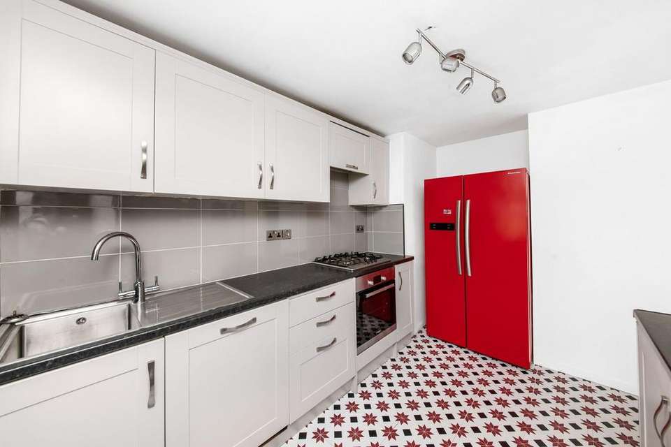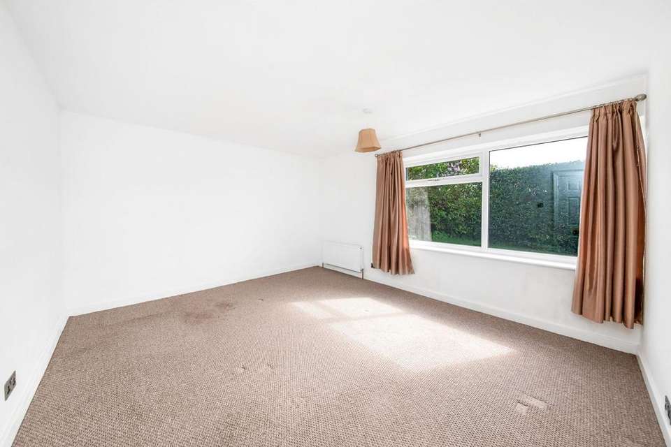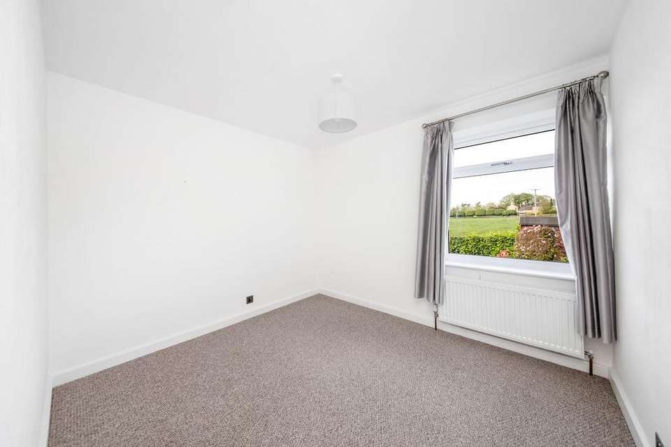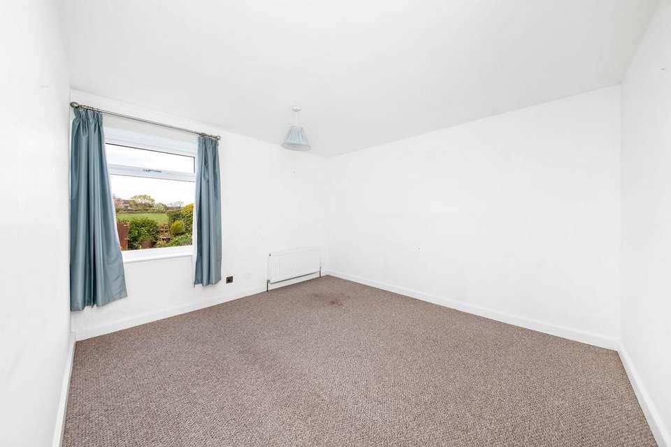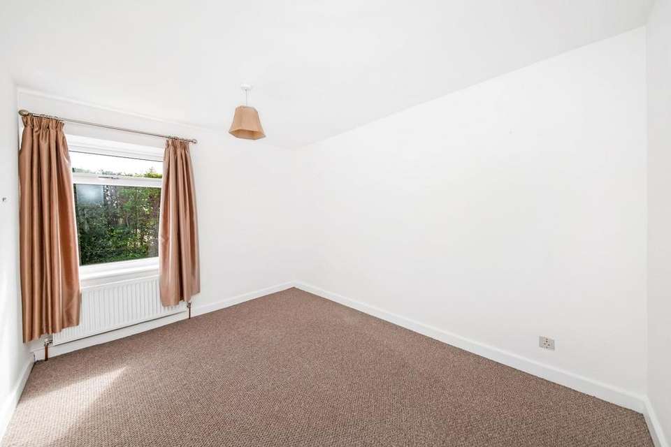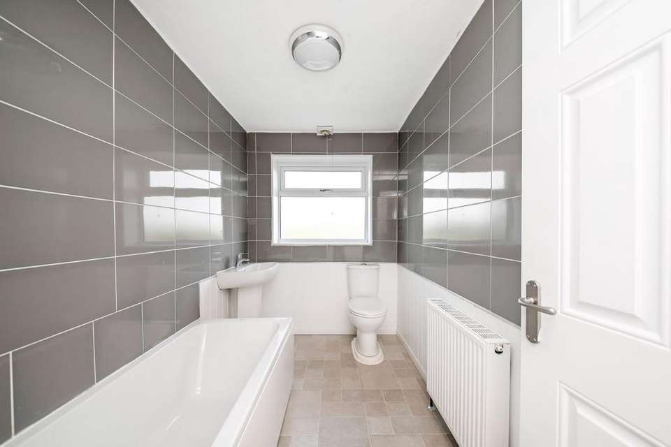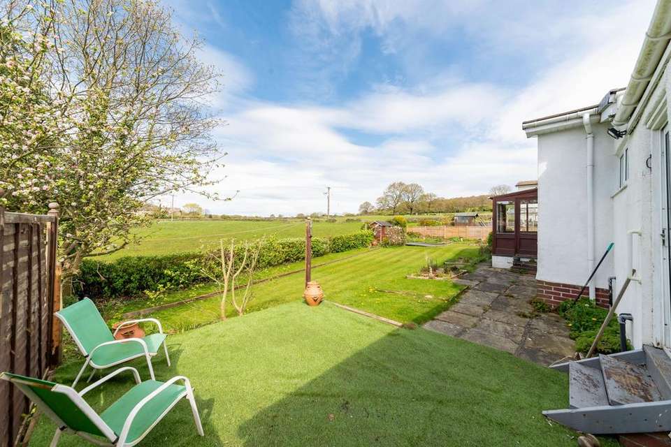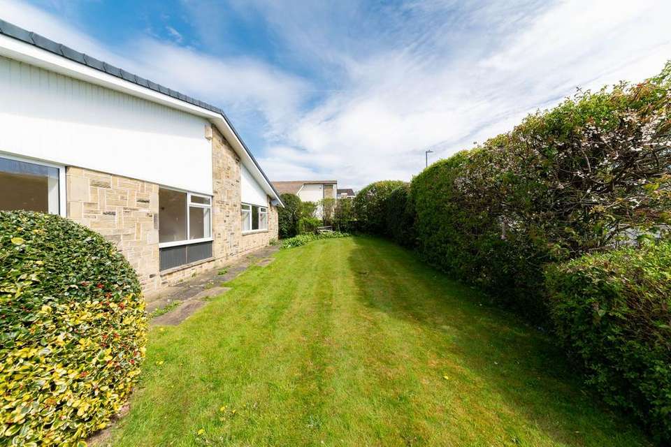4 bedroom detached bungalow for sale
Shelley, HD8bungalow
bedrooms
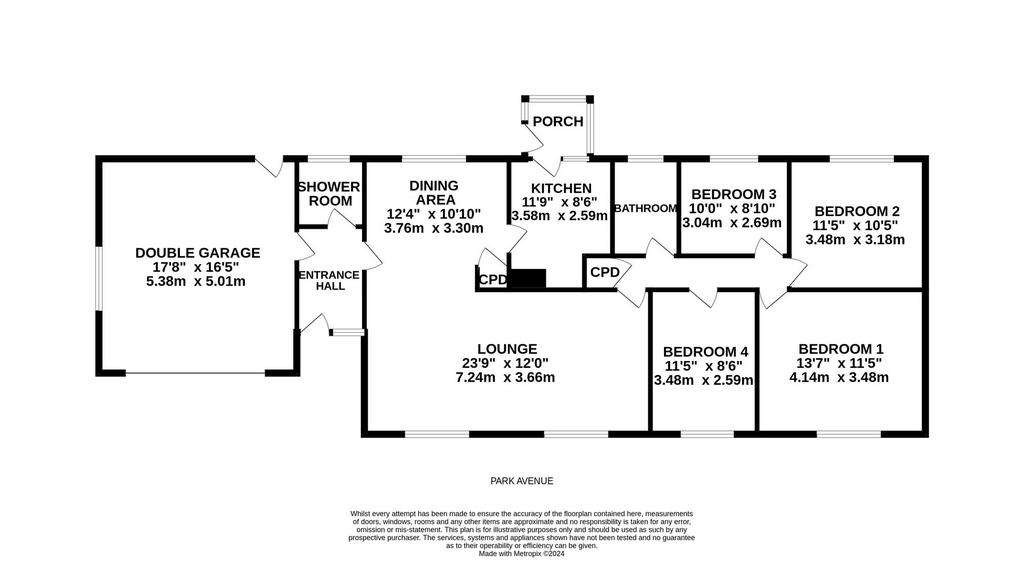
Property photos

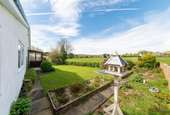
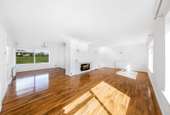
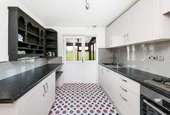
+12
Property description
A beautifully positioned, large, detached, four-bedroom bungalow with substantial driveway, attached double garage and an accommodation that this well balanced and enjoying lovely views out over delightful gardens and long-distance views beyond. The home, which has gas fired central heating and double glazing, has an accommodation which is sure to surprise. It briefly comprises a good-sized entrance hallway, w.c. / shower room, fabulous open plan lounge and dining area, taking full advantage of the views over both the front and the rear gardens and beyond. It has a well-fitted kitchen, rear entrance porch, four bedrooms, all a good size, two large doubles and house bathroom.
EPC Rating: E ENTRANCE High quality uPVC and leaded glazed door with matching glazed side panel gives access through to the entrance hall. This has dado panelling, coving to the ceiling, central ceiling light point. A personal door leads through to the double garage. Details of which are to follow. Further doorway leads through to the w.c. / shower room. W.C. / SHOWER ROOM With high level obscure glazed windows. The shower room has a central ceiling light point, ceramic tiled where appropriate, dado panelling to the remainder, pedestal wash hand basin, low level w.c., chrome shower cubicle with Mira sport max fittings. Doorway from the entrance hall leads through to the open plan Lounge / Dining area. LOUNGE / DINING (3.66m x 7.24m) 23’9” x 12’0” / 12’4” x 10’10” This, as the photographs and floor layout plan suggest, is a magnificent open space. It enjoys stunning views out over the gardens to the front and particularly beautiful views out over the rear gardens and rural scene beyond. The long-distance views are quite simply superb, and the gardens achieve a huge amount of afternoon and evening sun. The lounge is of particularly good size and has two very large windows giving super views out over the gardens, as previously mentioned, but also a huge amount of natural light into the room. There is coving, four wall light points, two central heating radiators and attractive fireplace. The flooring is high gloss, polished, and timber-effect. This continues through to the dining area which has a further central heating radiator, central ceiling light point, in-built cupboards and once again, a large window which enjoys the views. A doorway leads through to the kitchen. KITCHEN (2.59m x 3.58m) 11’9” x 8’6” This is fitted with units at both the high and low level. They have a good number of working surfaces, tiled splashbacks, inset stainless steel sink unit with mixer tap over, Bosch four ring gas hob with extractor fan in pull out canopy over and Bosch stainless steel and glazed fronted oven beneath. There is space and provision for a large, American-style fridge freezer. There is a uPVC and obscure glazed door with matching side panels giving access to the rear entrance porch. REAR PORCH ENTRANCE This is of a good size and has a pleasant view to three sides out over the property’s rear gardens and beyond. A timber and glazed door leads out to the gardens. INNER HALLWAY From the lounge, a doorway gives access through to an inner hallway. This inner hallway has a loft access point and storage cupboard. BEDROOM ONE (3.48m x 4.14m) A lovely, good sized, double bedroom with a pleasant view out over the property’s front gardens. BEDROOM TWO (3.18m x 3.48m) Again, a delightful, double bedroom with a superb view out over the rear gardens. BEDROOM THREE (2.69m x 3.05m) A good-sized room with a lovely view out over the rear gardens. BEDROOM FOUR (2.59m x 3.48m) This has a pleasant view out to the front, and once again, being of a good size. HOUSE BATHROOM The property’s bathroom houses a three-piece, fitted suite in white, that comprises of a pedestal wash hand basin, low level w.c., bath with mixer tap over, attractive flooring, ceramic tiling to the full ceiling height, dado panelling elsewhere, extractor fan, obscure glazed window, and central ceiling light point. ADDITIONAL INFORMATION It should be noted that the home has UPVC double glazing and gas fired central heating. Carpets, curtains, and certain extras may be available by separate negotiation. Garden Perhaps best evidenced by the photographs included within this brochure, the gardens are, quite simply, superb, as is the general position on this maturing development with wonderful views out over nearby land and long-distance views beyond. The garden to the front is of a good size and has a shaped lawn with high, mature shrubbery and trees. There is external lighting and a stone flagged pathway/sitting out area. To the side, there is a further area of shrubbery and trees and a pathway leading around to the rear gardens. The rear gardens are quite simply exceptional. They have, once again, a stone flagged sitting out area/patio, vegetable garden area, timber garden shed and good-sized lawn. There is a pleasant hedge between the field and the garden itself and the pathway runs around the entirety of the bungalow.
EPC Rating: E ENTRANCE High quality uPVC and leaded glazed door with matching glazed side panel gives access through to the entrance hall. This has dado panelling, coving to the ceiling, central ceiling light point. A personal door leads through to the double garage. Details of which are to follow. Further doorway leads through to the w.c. / shower room. W.C. / SHOWER ROOM With high level obscure glazed windows. The shower room has a central ceiling light point, ceramic tiled where appropriate, dado panelling to the remainder, pedestal wash hand basin, low level w.c., chrome shower cubicle with Mira sport max fittings. Doorway from the entrance hall leads through to the open plan Lounge / Dining area. LOUNGE / DINING (3.66m x 7.24m) 23’9” x 12’0” / 12’4” x 10’10” This, as the photographs and floor layout plan suggest, is a magnificent open space. It enjoys stunning views out over the gardens to the front and particularly beautiful views out over the rear gardens and rural scene beyond. The long-distance views are quite simply superb, and the gardens achieve a huge amount of afternoon and evening sun. The lounge is of particularly good size and has two very large windows giving super views out over the gardens, as previously mentioned, but also a huge amount of natural light into the room. There is coving, four wall light points, two central heating radiators and attractive fireplace. The flooring is high gloss, polished, and timber-effect. This continues through to the dining area which has a further central heating radiator, central ceiling light point, in-built cupboards and once again, a large window which enjoys the views. A doorway leads through to the kitchen. KITCHEN (2.59m x 3.58m) 11’9” x 8’6” This is fitted with units at both the high and low level. They have a good number of working surfaces, tiled splashbacks, inset stainless steel sink unit with mixer tap over, Bosch four ring gas hob with extractor fan in pull out canopy over and Bosch stainless steel and glazed fronted oven beneath. There is space and provision for a large, American-style fridge freezer. There is a uPVC and obscure glazed door with matching side panels giving access to the rear entrance porch. REAR PORCH ENTRANCE This is of a good size and has a pleasant view to three sides out over the property’s rear gardens and beyond. A timber and glazed door leads out to the gardens. INNER HALLWAY From the lounge, a doorway gives access through to an inner hallway. This inner hallway has a loft access point and storage cupboard. BEDROOM ONE (3.48m x 4.14m) A lovely, good sized, double bedroom with a pleasant view out over the property’s front gardens. BEDROOM TWO (3.18m x 3.48m) Again, a delightful, double bedroom with a superb view out over the rear gardens. BEDROOM THREE (2.69m x 3.05m) A good-sized room with a lovely view out over the rear gardens. BEDROOM FOUR (2.59m x 3.48m) This has a pleasant view out to the front, and once again, being of a good size. HOUSE BATHROOM The property’s bathroom houses a three-piece, fitted suite in white, that comprises of a pedestal wash hand basin, low level w.c., bath with mixer tap over, attractive flooring, ceramic tiling to the full ceiling height, dado panelling elsewhere, extractor fan, obscure glazed window, and central ceiling light point. ADDITIONAL INFORMATION It should be noted that the home has UPVC double glazing and gas fired central heating. Carpets, curtains, and certain extras may be available by separate negotiation. Garden Perhaps best evidenced by the photographs included within this brochure, the gardens are, quite simply, superb, as is the general position on this maturing development with wonderful views out over nearby land and long-distance views beyond. The garden to the front is of a good size and has a shaped lawn with high, mature shrubbery and trees. There is external lighting and a stone flagged pathway/sitting out area. To the side, there is a further area of shrubbery and trees and a pathway leading around to the rear gardens. The rear gardens are quite simply exceptional. They have, once again, a stone flagged sitting out area/patio, vegetable garden area, timber garden shed and good-sized lawn. There is a pleasant hedge between the field and the garden itself and the pathway runs around the entirety of the bungalow.
Interested in this property?
Council tax
First listed
Last weekShelley, HD8
Marketed by
Simon Blyth Estate Agents - Holmfirth Fairfield House, 29 Hollowgate Holmfirth HD9 2DGPlacebuzz mortgage repayment calculator
Monthly repayment
The Est. Mortgage is for a 25 years repayment mortgage based on a 10% deposit and a 5.5% annual interest. It is only intended as a guide. Make sure you obtain accurate figures from your lender before committing to any mortgage. Your home may be repossessed if you do not keep up repayments on a mortgage.
Shelley, HD8 - Streetview
DISCLAIMER: Property descriptions and related information displayed on this page are marketing materials provided by Simon Blyth Estate Agents - Holmfirth. Placebuzz does not warrant or accept any responsibility for the accuracy or completeness of the property descriptions or related information provided here and they do not constitute property particulars. Please contact Simon Blyth Estate Agents - Holmfirth for full details and further information.





