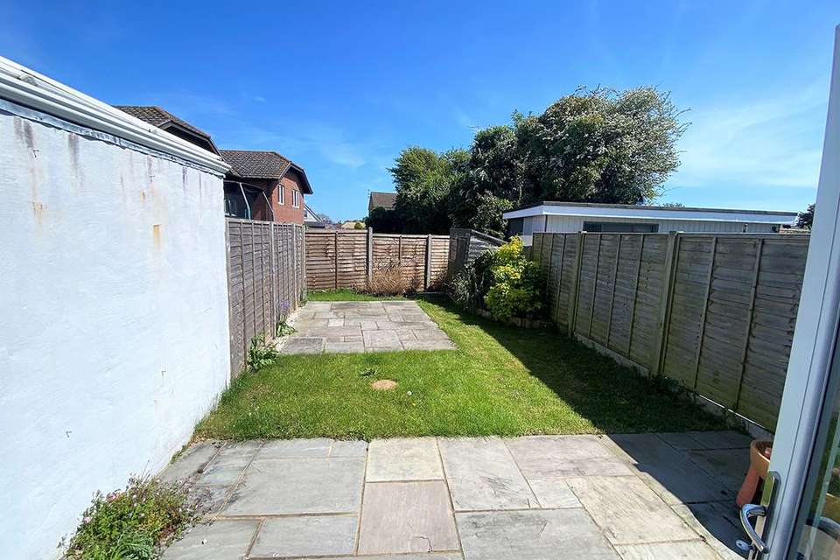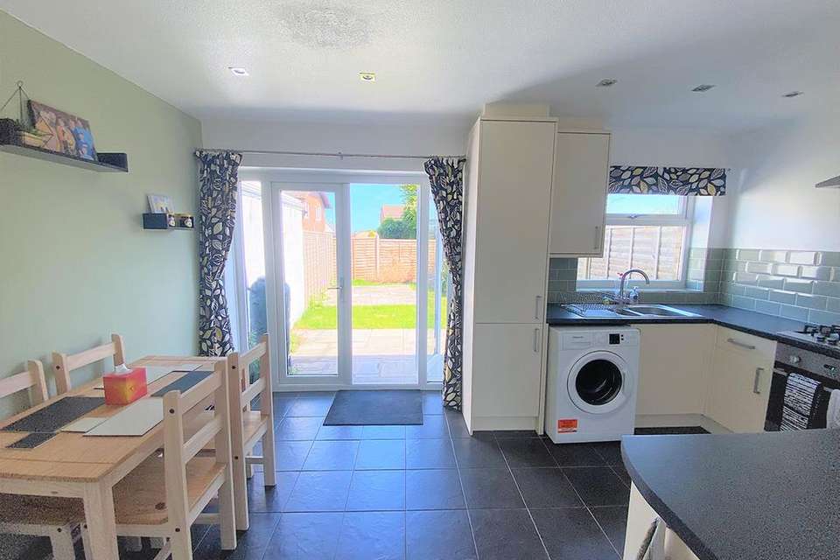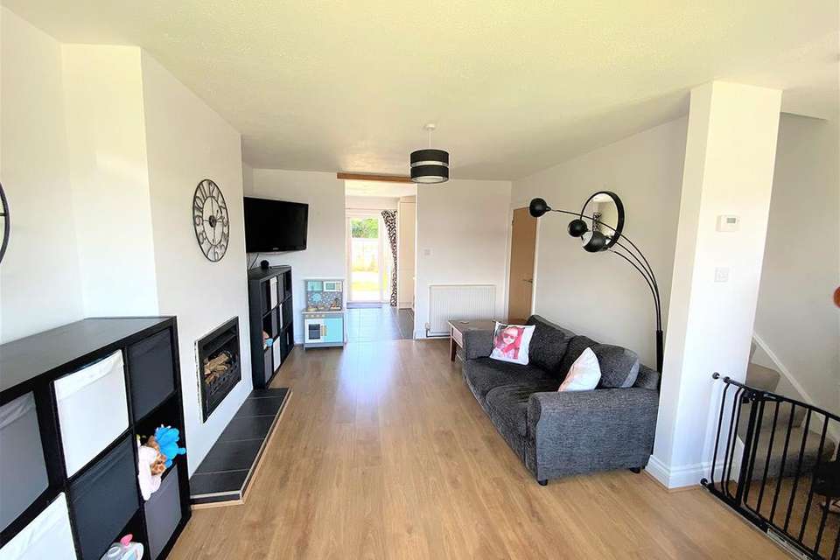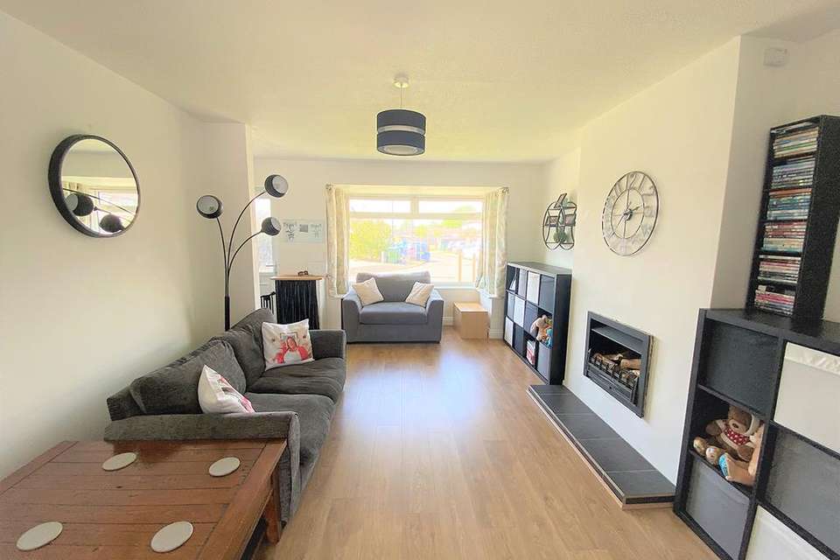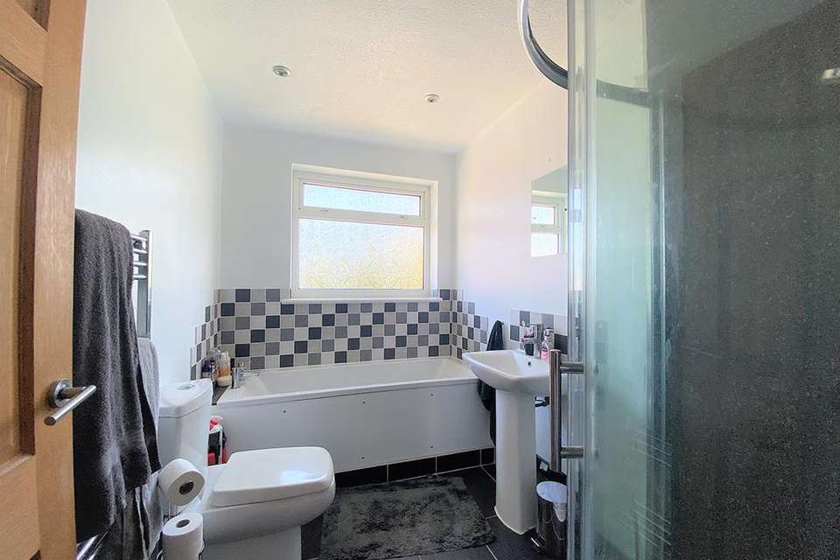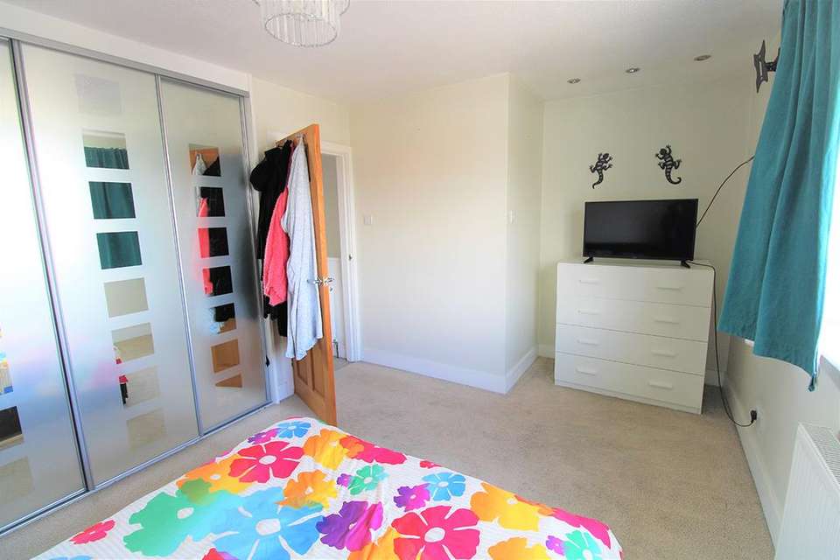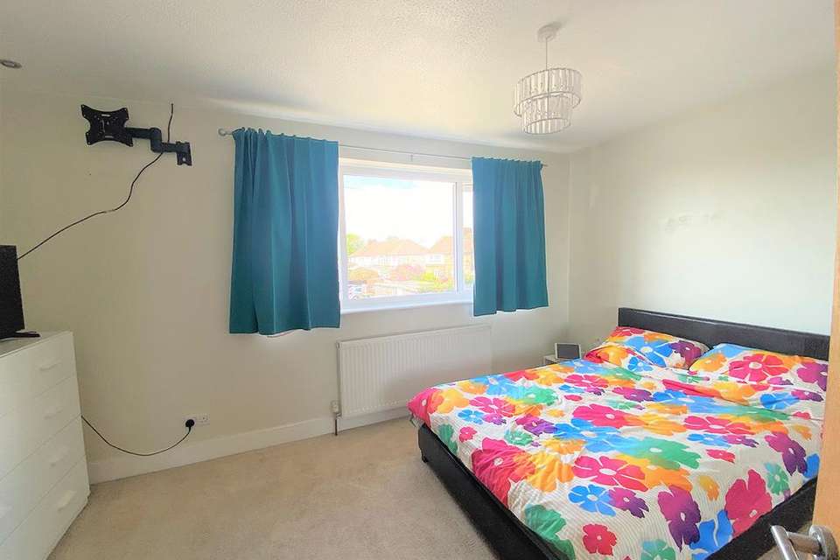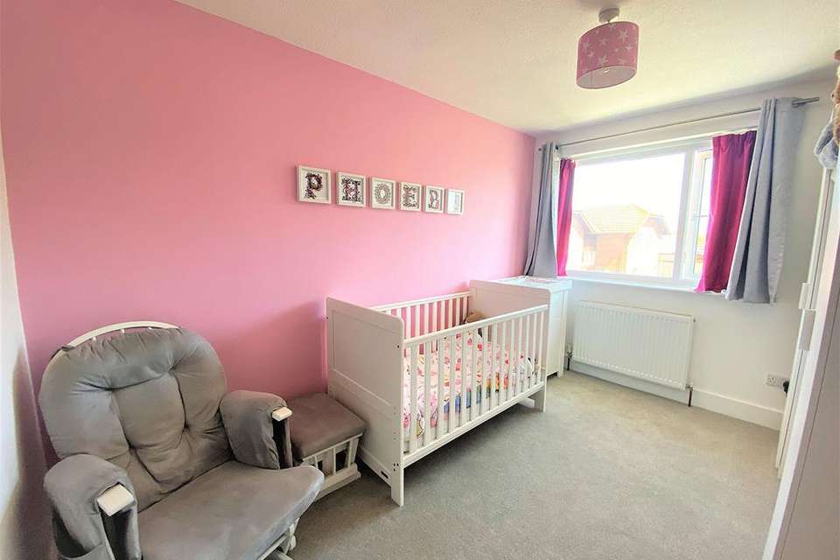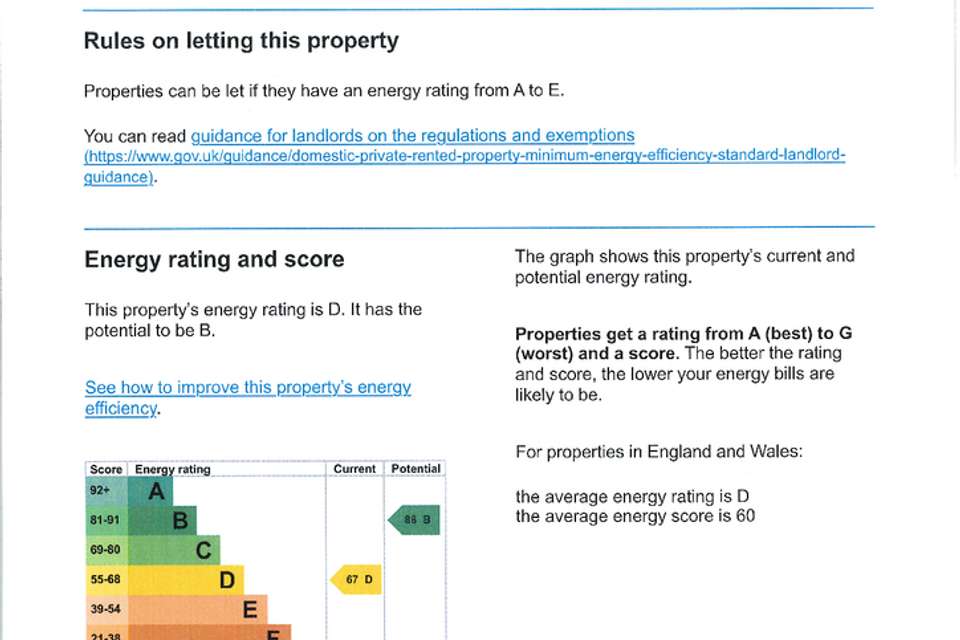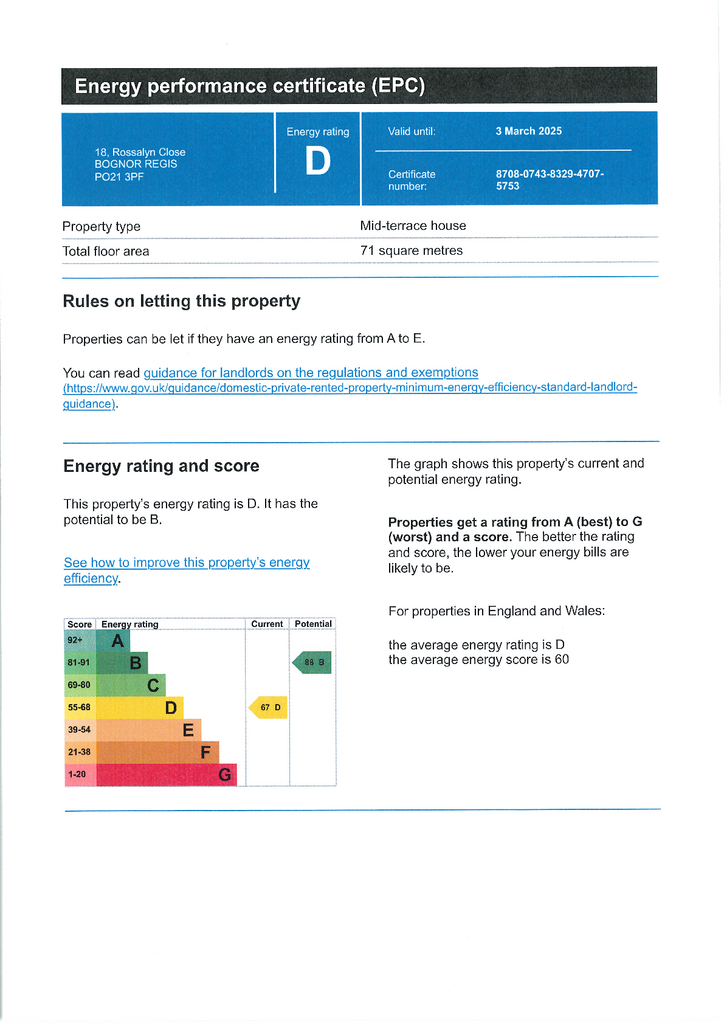2 bedroom terraced house for sale
Bognor Regis, West Sussex PO21terraced house
bedrooms
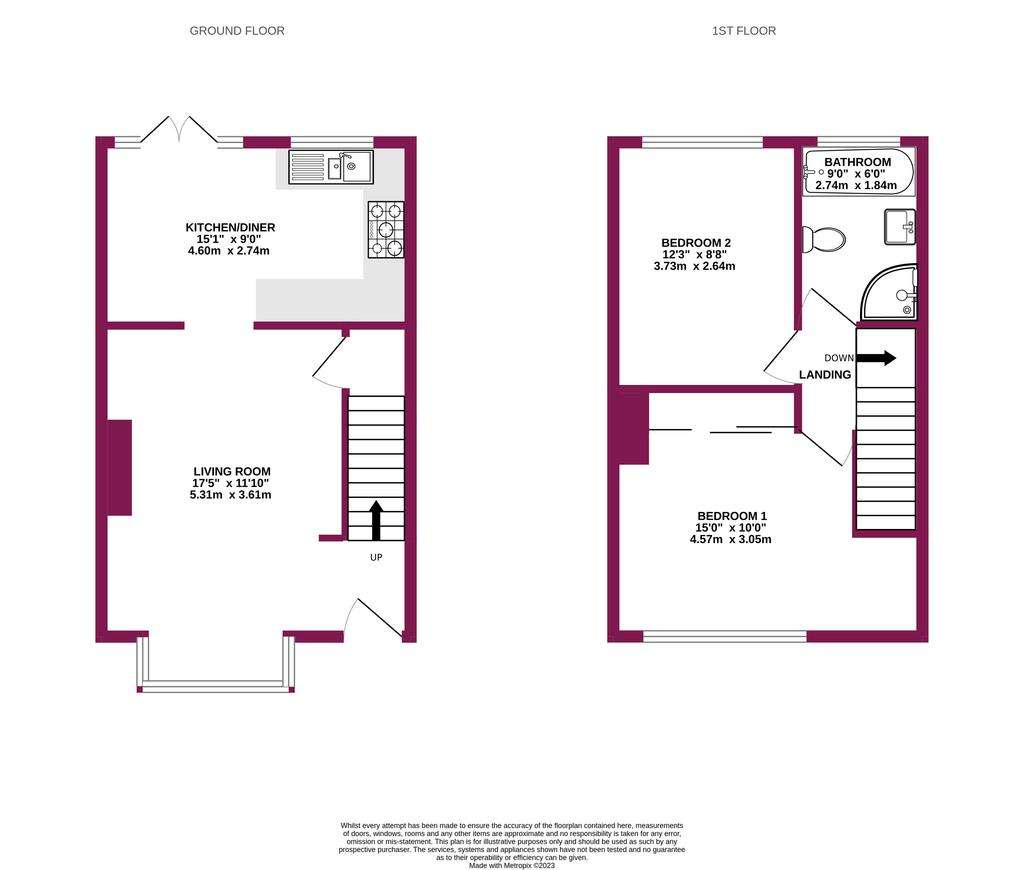
Property photos


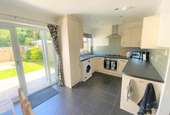
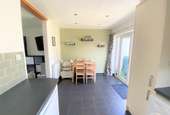
+8
Property description
Tucked at the far end of a small residential cul-de-sac, this modern mid-terrace house has been greatly improved throughout the years and is offered for sale with No Onward Chain. The accommodation in brief comprises open plan entrance to the bay fronted living room, rear full width kitchen/diner, first floor landing, two double bedrooms and modern bathroom with bath and shower cubicle.Local amenities are within a few hundred yards including large Co-op store, chemist, post office, butchers/fishmongers, hardware store, food outlets including takeaways, newsagent, petrol station, nearby doctor’s surgery, library and recreational field. Bus services provide an ease of access to the town centre and city of Chichester, while the retail park can be found within a short drive. A covered storm porch protects the recessed double glazed front door which opens into an open plan entrance where a carpeted staircase rises to the first floor landing. The entrance leads through into a bright and airy living room with square feature double glazed bay window to the front, wood effect flooring and recessed fireplace into the chimney breast with tiled hearth, along with a built-in generous under stair storage cupboard. A walkway leads through to the rear into the full width kitchen diner which provides access into the rear garden via double glazed French doors with flank double glazed panels in the dining area.
The kitchen has a double glazed window to the rear and an array of modern fitted matching base, drawer and wall mounted units, fitted work surfaces, integrated five burner gas hob with hood over and oven under, space for an under counter fridge and space and plumbing for a washing machine, along with a matching cupboard concealing the wall mounted gas boiler.
The first floor landing has an access hatch to the loft space and doors to the two bedrooms and bathroom. Bedroom 1 is a front aspect generous double room with recess over the stairs along with built-in wardrobes to one wall. Bedroom 2 is also a good size double room, with a double glazed window to the rear enjoying a pleasant outlook over the rear garden. Adjacent to bedroom 2 there is a bathroom with modern fitments including a white suite of panel bath, pedestal wash basin, close coupled w.c. and walk-in comer shower cubicle with fitted shower, along with an obscure double glazed window to the rear.
In addition, the property offers a gas heating system via radiators.
Externally there is a lawned frontage with path leading to the front door which does lend itself to potentially provide on site parking (subject to necessary consents) while to the rear there is a fully enclosed garden with paved patio immediately behind the property, lawn and second paved terrace along with a gate to the side which leads to a pathway to the front of the terrace.
The kitchen has a double glazed window to the rear and an array of modern fitted matching base, drawer and wall mounted units, fitted work surfaces, integrated five burner gas hob with hood over and oven under, space for an under counter fridge and space and plumbing for a washing machine, along with a matching cupboard concealing the wall mounted gas boiler.
The first floor landing has an access hatch to the loft space and doors to the two bedrooms and bathroom. Bedroom 1 is a front aspect generous double room with recess over the stairs along with built-in wardrobes to one wall. Bedroom 2 is also a good size double room, with a double glazed window to the rear enjoying a pleasant outlook over the rear garden. Adjacent to bedroom 2 there is a bathroom with modern fitments including a white suite of panel bath, pedestal wash basin, close coupled w.c. and walk-in comer shower cubicle with fitted shower, along with an obscure double glazed window to the rear.
In addition, the property offers a gas heating system via radiators.
Externally there is a lawned frontage with path leading to the front door which does lend itself to potentially provide on site parking (subject to necessary consents) while to the rear there is a fully enclosed garden with paved patio immediately behind the property, lawn and second paved terrace along with a gate to the side which leads to a pathway to the front of the terrace.
Interested in this property?
Council tax
First listed
Last weekEnergy Performance Certificate
Bognor Regis, West Sussex PO21
Marketed by
Coastguards - Bognor Regis 6 Coastguards Parade, Barrack Lane Bognor Regis PO21 4DXPlacebuzz mortgage repayment calculator
Monthly repayment
The Est. Mortgage is for a 25 years repayment mortgage based on a 10% deposit and a 5.5% annual interest. It is only intended as a guide. Make sure you obtain accurate figures from your lender before committing to any mortgage. Your home may be repossessed if you do not keep up repayments on a mortgage.
Bognor Regis, West Sussex PO21 - Streetview
DISCLAIMER: Property descriptions and related information displayed on this page are marketing materials provided by Coastguards - Bognor Regis. Placebuzz does not warrant or accept any responsibility for the accuracy or completeness of the property descriptions or related information provided here and they do not constitute property particulars. Please contact Coastguards - Bognor Regis for full details and further information.


