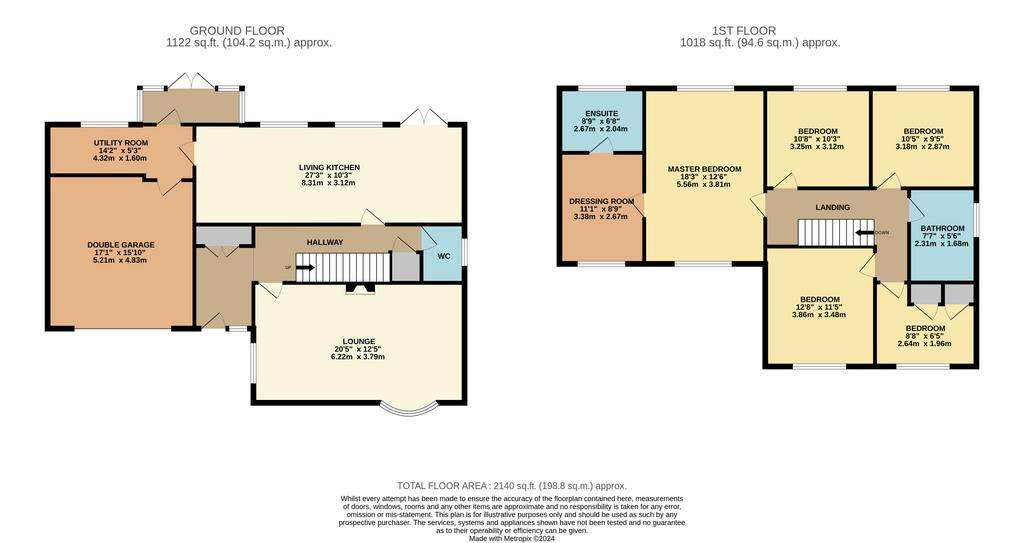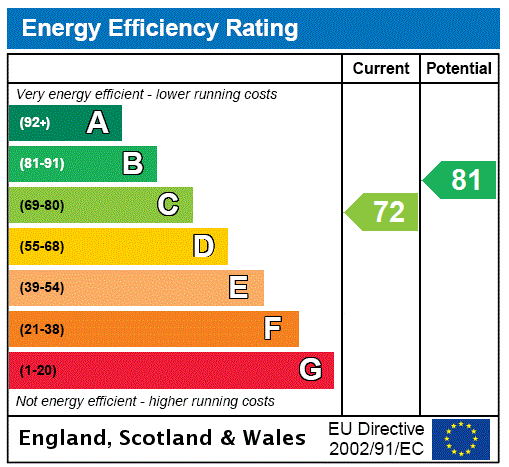5 bedroom detached house for sale
Greater Manchester, M46 9HZdetached house
bedrooms

Property photos




+31
Property description
* Internal Viewing A Must - Stunning Extended Detached Home With Fantastic and Exceptionally Well Proportioned Family Friendly Living Space, Superb Private Landscaped Gardens, Double Garage and Ample Driveway Parking, Potential for Further Extension if Required, Situated Upon a Much Sought After Cul-de-Sac Setting and Within a Highly Sought After Location *
Situated within a generous mature plot, this fantastic property is located within a popular and highly convenient setting offering well-proportioned and versatile living space that is ideally suited to modern lifestyles, all finished to the highest of standards throughout and must be seen in person to be fully appreciated.
On the ground floor the accommodation comprises an inviting reception hall with storage, cloakroom/wc, superb light and airy lounge, a spectacular open plan fitted living kitchen with a host of integrated appliances, utility room and garden room.
On the first floor a landing, five good sized double bedrooms (master with its own substantial dressing room and luxury en-suite shower room) plus a stunning modern four piece principal bathroom/wc can be found which completes the internal living space.
Outside, the property is garden fronted with double driveway and double garage alongside a further gated area to the side all providing extensive off road parking. The gardens is a joy to behold, being private and not overlooked, offering excellent mature space for children’s play and relaxing al-fresco entertaining.
There is further potential with planning previously passed for an extension to the side to create yet more living space if required (subject to relevent up to date planning consent).
The location is within easy access to the many shops and amenities Atherton and the surrounding areas have to offer and is well placed for well renowned public and private schooling. It is also ideal for access to major transport links making it ideal for those looking to commute into Manchester and across the North West.
Rarely do homes of this type and quality remain on the market for long and as such, an early internal viewing is strongly advised to avoid disappointment.
Situated within a generous mature plot, this fantastic property is located within a popular and highly convenient setting offering well-proportioned and versatile living space that is ideally suited to modern lifestyles, all finished to the highest of standards throughout and must be seen in person to be fully appreciated.
On the ground floor the accommodation comprises an inviting reception hall with storage, cloakroom/wc, superb light and airy lounge, a spectacular open plan fitted living kitchen with a host of integrated appliances, utility room and garden room.
On the first floor a landing, five good sized double bedrooms (master with its own substantial dressing room and luxury en-suite shower room) plus a stunning modern four piece principal bathroom/wc can be found which completes the internal living space.
Outside, the property is garden fronted with double driveway and double garage alongside a further gated area to the side all providing extensive off road parking. The gardens is a joy to behold, being private and not overlooked, offering excellent mature space for children’s play and relaxing al-fresco entertaining.
There is further potential with planning previously passed for an extension to the side to create yet more living space if required (subject to relevent up to date planning consent).
The location is within easy access to the many shops and amenities Atherton and the surrounding areas have to offer and is well placed for well renowned public and private schooling. It is also ideal for access to major transport links making it ideal for those looking to commute into Manchester and across the North West.
Rarely do homes of this type and quality remain on the market for long and as such, an early internal viewing is strongly advised to avoid disappointment.
Interested in this property?
Council tax
First listed
2 weeks agoEnergy Performance Certificate
Greater Manchester, M46 9HZ
Marketed by
Miller Metcalfe Estate Agents - Worsley 78 Manchester Road Walkden, Worsley, Manchester M28 3LNCall agent on 0161 794 9798
Placebuzz mortgage repayment calculator
Monthly repayment
The Est. Mortgage is for a 25 years repayment mortgage based on a 10% deposit and a 5.5% annual interest. It is only intended as a guide. Make sure you obtain accurate figures from your lender before committing to any mortgage. Your home may be repossessed if you do not keep up repayments on a mortgage.
Greater Manchester, M46 9HZ - Streetview
DISCLAIMER: Property descriptions and related information displayed on this page are marketing materials provided by Miller Metcalfe Estate Agents - Worsley. Placebuzz does not warrant or accept any responsibility for the accuracy or completeness of the property descriptions or related information provided here and they do not constitute property particulars. Please contact Miller Metcalfe Estate Agents - Worsley for full details and further information.




































