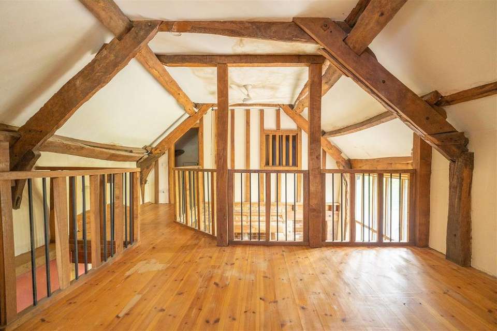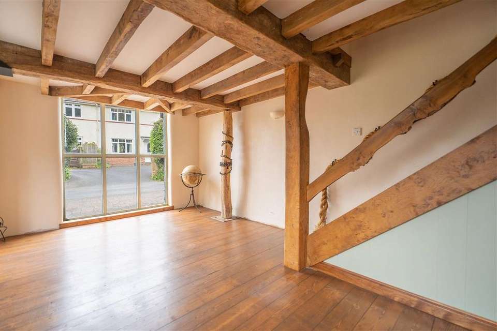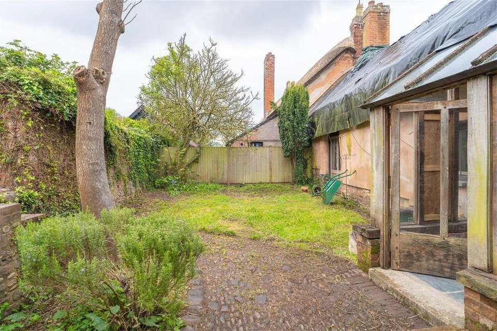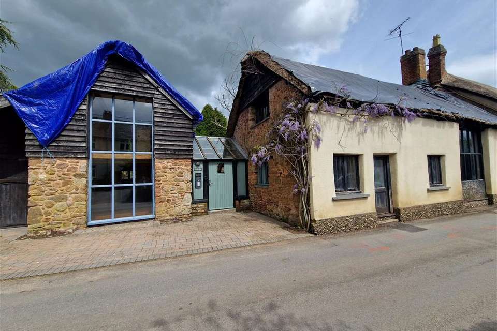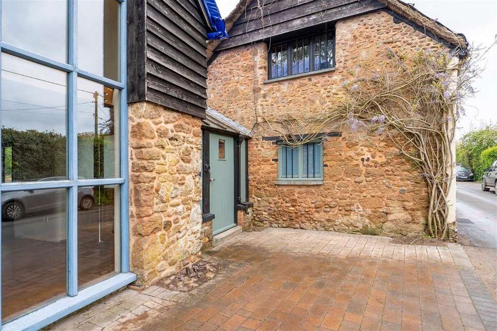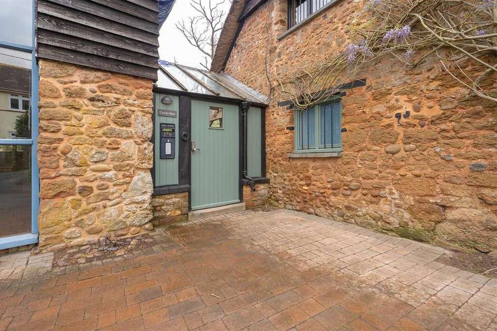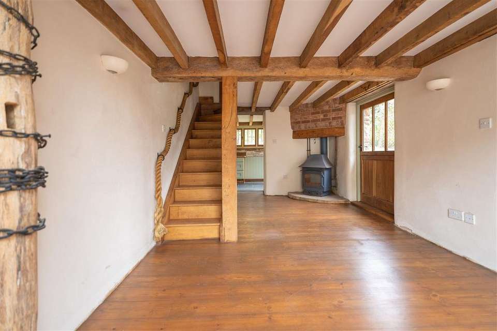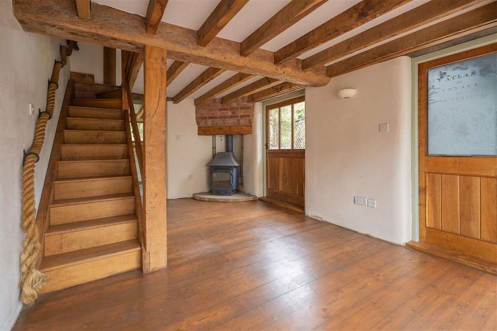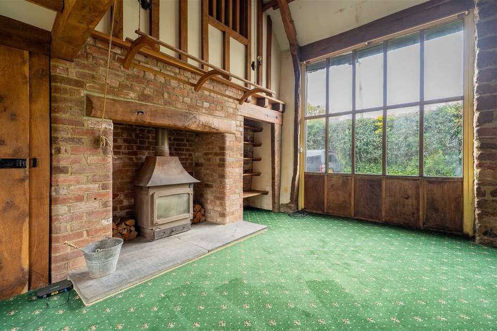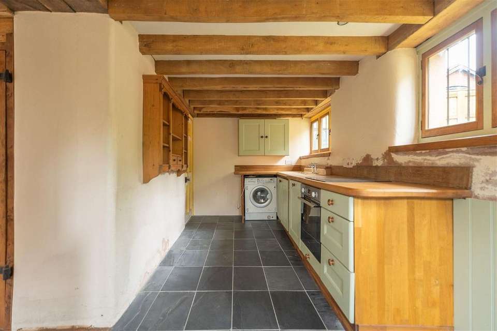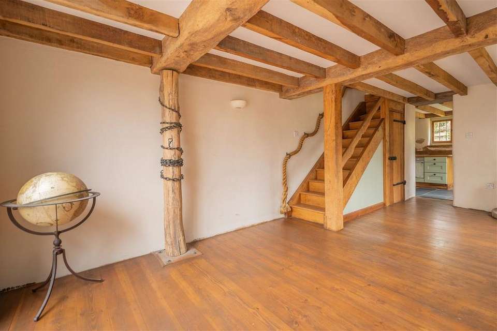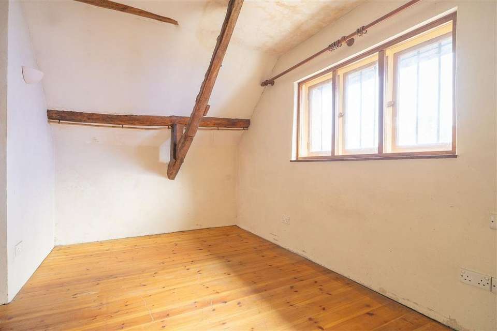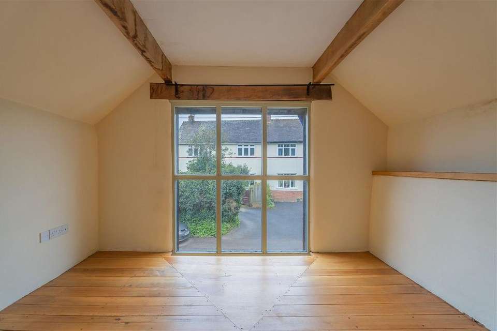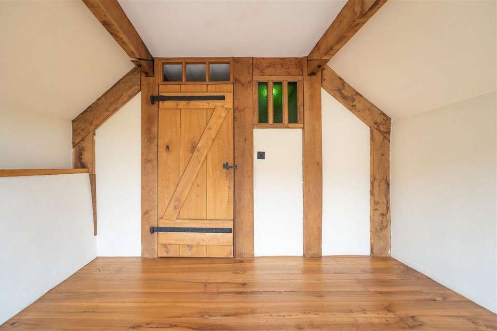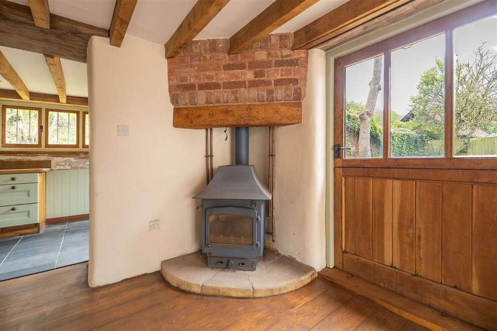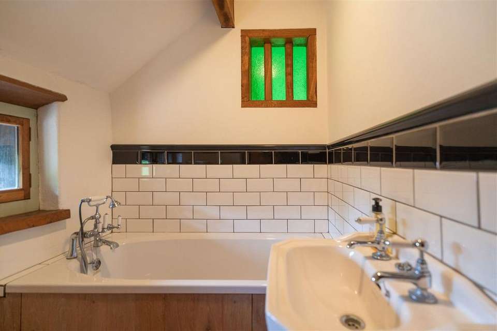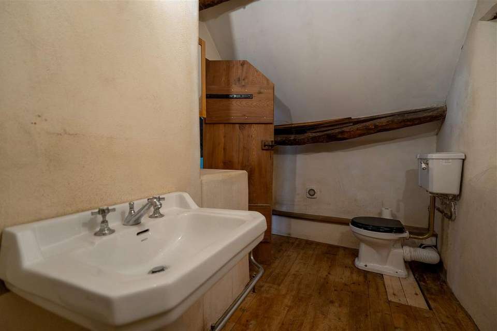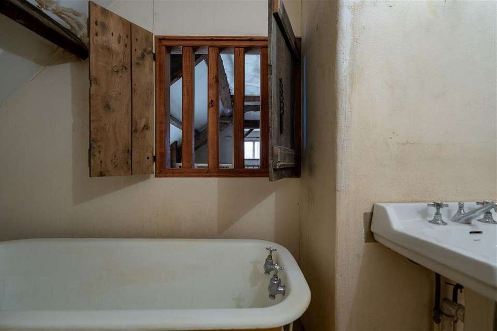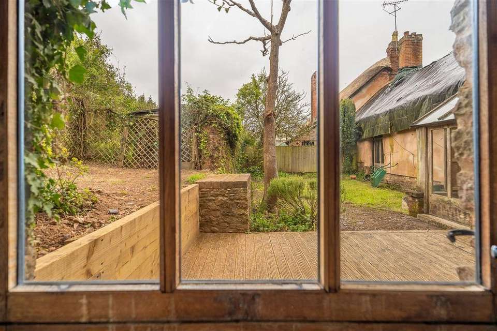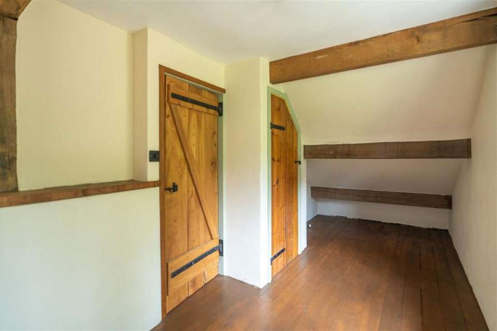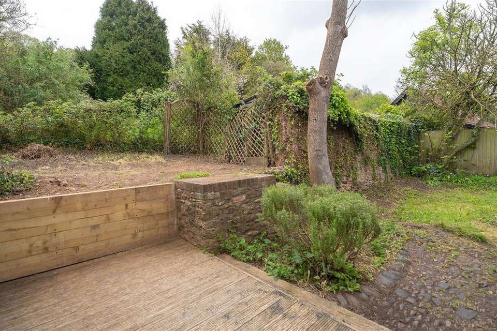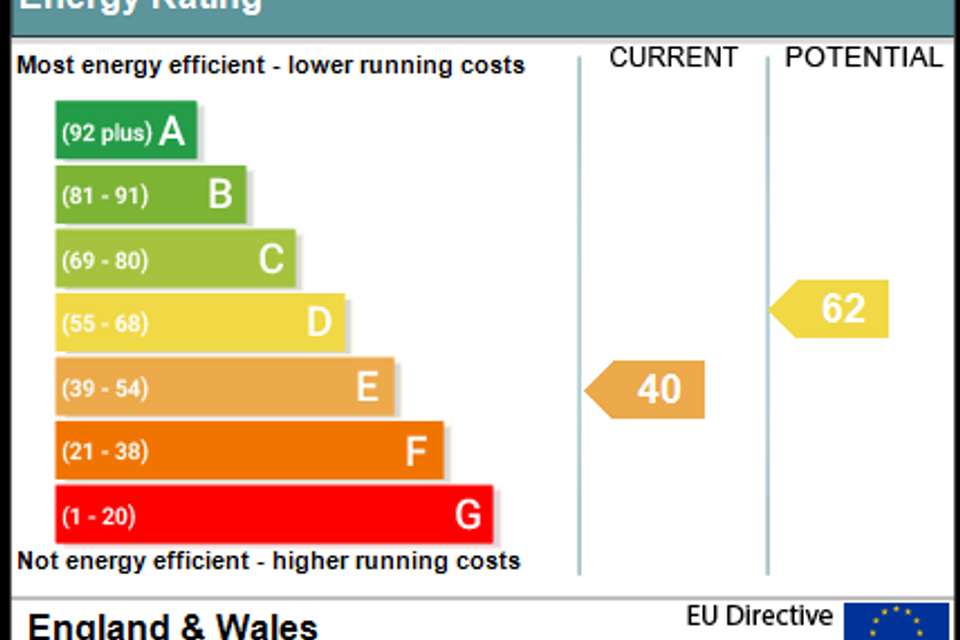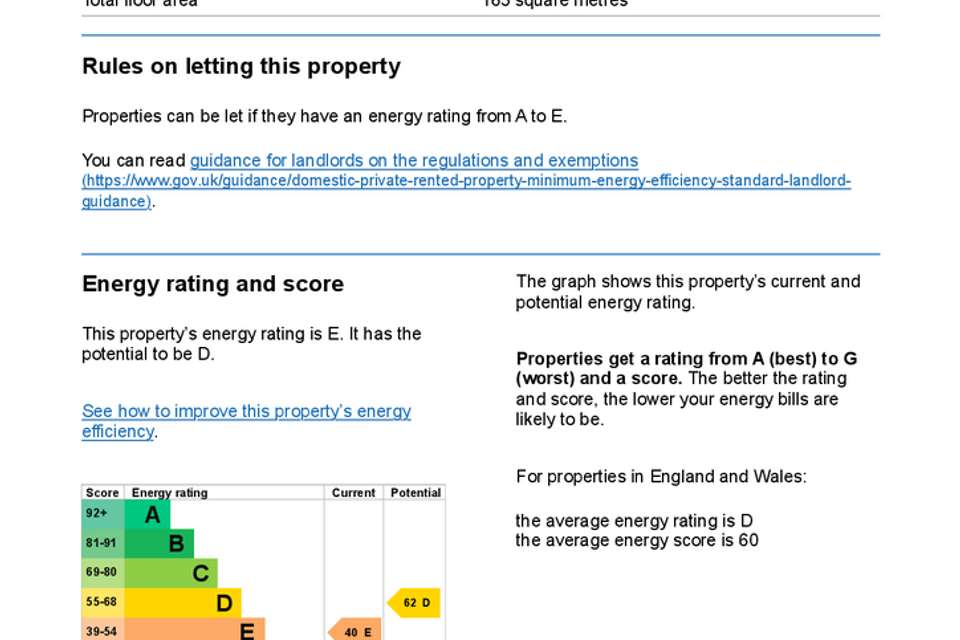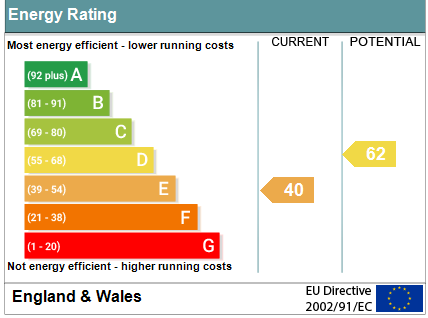3 bedroom barn conversion for sale
Sidmouth, EX10 0LGhouse
bedrooms
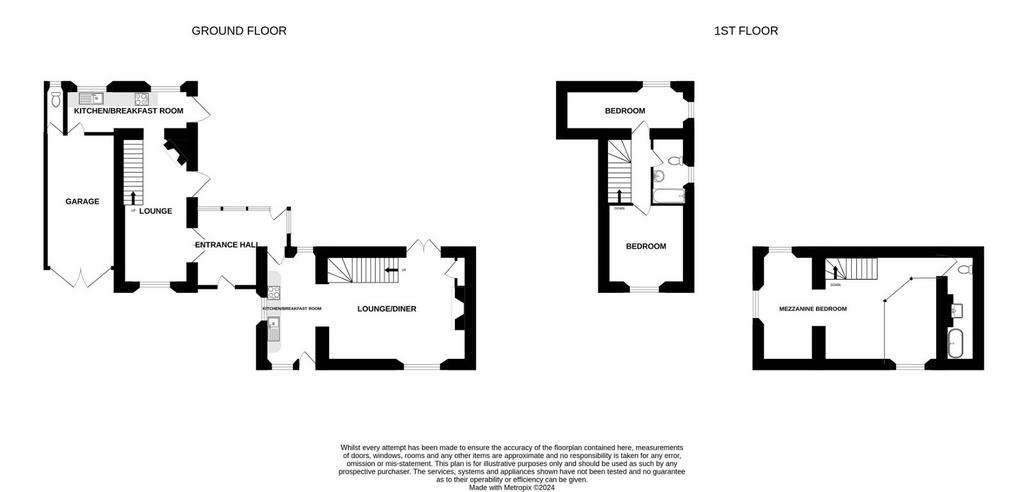
Property photos

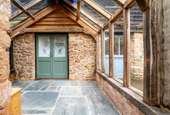
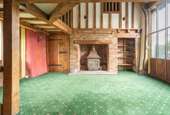
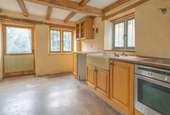
+23
Property description
Crucks Barn was we understand originally constructed as a Cider barn and separate cottage and can trace some of its origins back to the 1400’s. Over the centuries different works have been undertaken and the barns are now joined together as one construction by a glass and timber Atrium styled entrance. The buildings are Grade II Listed and thatched (which is in need of replacement), stone and cob construction with exterior rendering. There is attractive period features throughout the building including a wealth of beams and feature doors, and wall timbers. The current layout lends itself to a variety of uses including a combination with two families or separate income potential. A viewing of this highly individual property is recommended. Solid wood front door, glass panelled window inset to...ENTRANCE ATRIUM: 4.44m x 3.61m (14'7" x 11'10") A fine feature of the property being the linkage between the two cottages with high vaulted timber and high vaulted glass roof, solid wood beams, windows and rear door overlooking and opening into the garden. Flagstone flooring, feature exposed stone walls.MAIN COTTAGE: Part-glazed door into…KITCHEN/BREAKFAST ROOM: 5.05m x 2.59m (16'7" x 8'6") Solid wood worktops with Belfast style sink unit, cupboards, drawer units, plumbing for automatic washing machine and appliance space beneath. Wall mounted cupboards, ceramic four-ring electric hob, feature ceiling beams, windows to three aspects and part glazed door giving access to front elevation. Lantern style wall lighting. Opening leading to:SITTING/DINING ROOM: 5.74m x 5.18m (18'10" x 17'0") A wonderful room full of character with high vaulted beamed ceiling, having galleried landing over. Multi-fuel burner stove housed in exposed brick chimney recess standing on a raised stone hearth. Large picture window and further opening window, both to front aspects. Wall lighting, shelved wall recess and cupboard with solid wood door. Double doors giving access to the rear garden. TV point and telephone point. Stairs rising to first floor with useful understairs storage cupboard beneath. FIRST FLOOR MEZZANINE BEDROOM/DRESSING ROOM AND GALLERIED LANDING: 9.14m x 5.21m (30'0" x 17'1") max. overall measurement. Stunning open plan area with wood flooring, ceiling beams, balustrade overlooking the sitting room, two antique style radiators, windows to side and rear aspects. BATHROOM/WC: 5.08m x 2.08m (16'8" x 6'10") With claw and roll top bath, pedestal wash hand basin, WC, wood flooring, wall lighting, ceiling beams, extractor fan, cupboard housing water cylinder, feature blocked mullion window with wooden window shutters.ANNEXE: LIVING/DINING ROOM: 6.1m x 3.2m (20'0" x 10'6") Woodburner stove, picture window to front aspect, stable style part glazed door to rear garden, wood flooring, staircase rising to first floor with useful understairs cupboard beneath. Ceiling beams, TV point.KITCHEN/BREAKFAST ROOM: 5.33m x 2.06m (17'6" x 6'9") With solid wood worktops with cupboards, drawer unit and plumbing for automatic washing machine beneath with matching wooden splashbacks, tiled floor, wall mounted cupboards, ceramic electric hob with built-in oven below. Two windows to rear aspect and wide part glazed door giving access to the rear garden. Feature ceiling beams. Door giving access to the garage.FIRST FLOOR LANDING: Solid wood flooring, access to roof space.BEDROOM 1: 3.48m x 3.45m (11'5" x 11'4") with picture window to front aspect. Solid wood flooring, ceiling beams and TV point. BEDROOM 2: 5.77m x 2.24m (18'11" x 7'4") max. measurement into wall recesses and narrowing to 2.06m (6’9"). Ceiling beams, built-in wardrobe, window to rear and side aspects, solid wood flooring. BATHROOM/WC: 2.72m x 1.35m (8'11" x 4'5") With bath, pedestal wash hand basin, WC, solid wood flooring, window, antique style radiator, ceiling beam, tiling to splash prone areas.OUTSIDE: To the front of the property there is a block paved parking area and garage to one side. To the rear is a good size garden comprising a decked sun terrace, lawned area of garden with steps rising to a further garden area. Outside cold water tap.GARAGE: 5.92m x 2.46m (19'5" x 8'1") Accessed via double wooden doors with power and light connected, access to:CLOAKROOM/WC: Internal door giving direct access into the Annexe.
Interested in this property?
Council tax
First listed
Last weekEnergy Performance Certificate
Sidmouth, EX10 0LG
Marketed by
Pennys Estate Agents - Exmouth 2 Rolle House, Rolle Street Exmouth EX8 2SNCall agent on 01395 264111
Placebuzz mortgage repayment calculator
Monthly repayment
The Est. Mortgage is for a 25 years repayment mortgage based on a 10% deposit and a 5.5% annual interest. It is only intended as a guide. Make sure you obtain accurate figures from your lender before committing to any mortgage. Your home may be repossessed if you do not keep up repayments on a mortgage.
Sidmouth, EX10 0LG - Streetview
DISCLAIMER: Property descriptions and related information displayed on this page are marketing materials provided by Pennys Estate Agents - Exmouth. Placebuzz does not warrant or accept any responsibility for the accuracy or completeness of the property descriptions or related information provided here and they do not constitute property particulars. Please contact Pennys Estate Agents - Exmouth for full details and further information.





