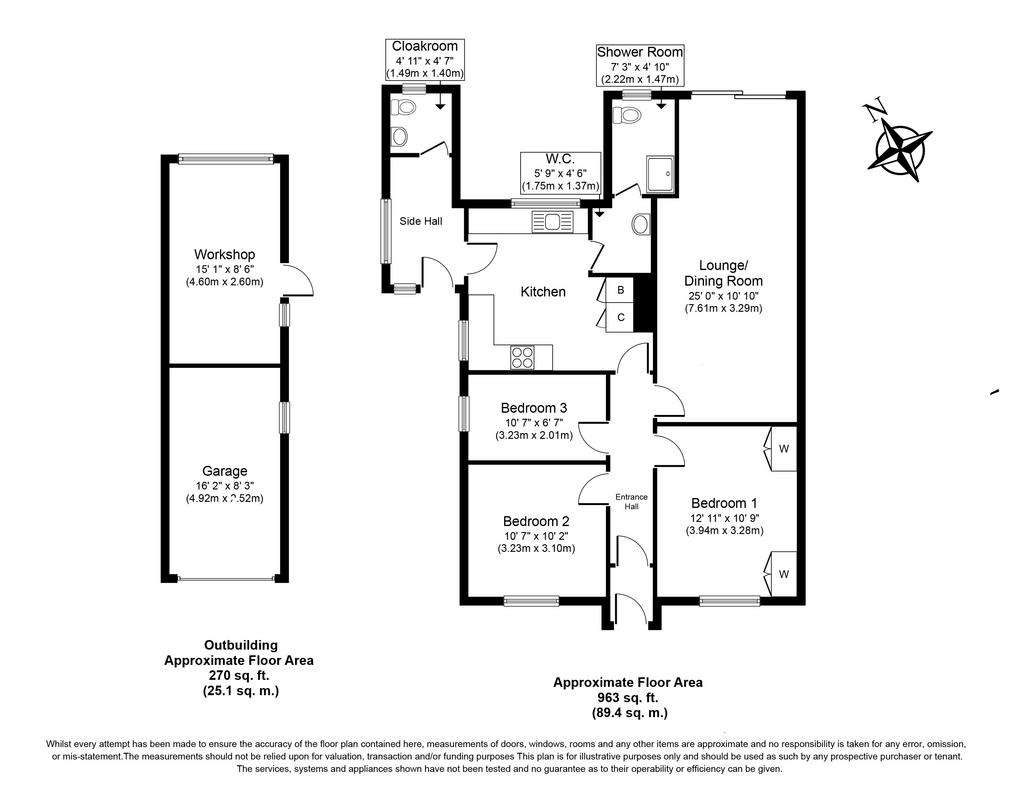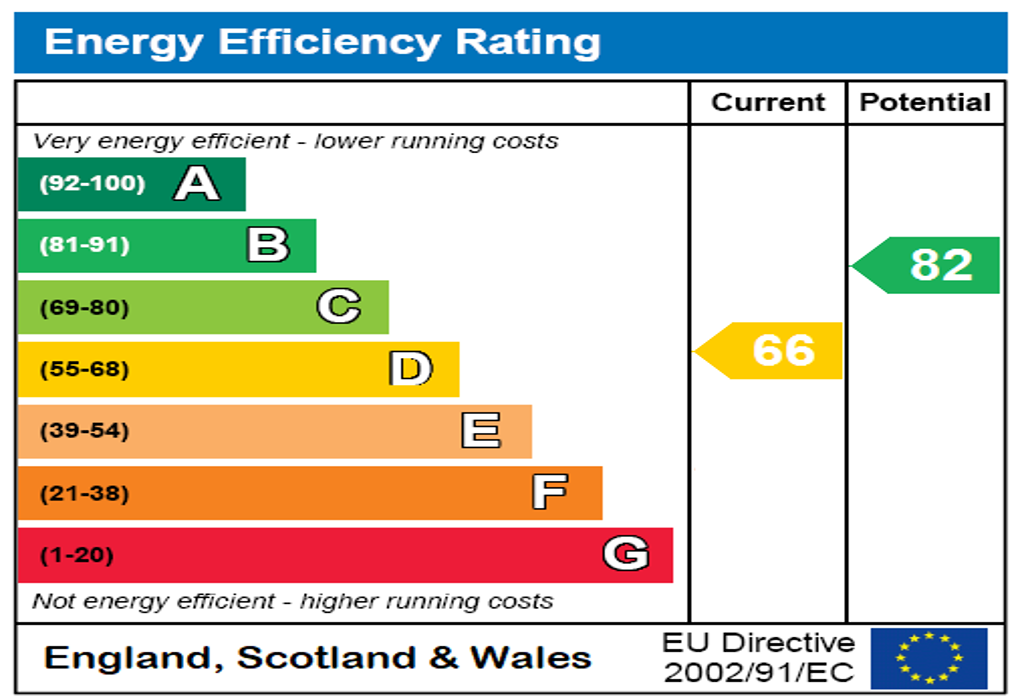3 bedroom semi-detached bungalow for sale
Norwich, Norfolkbungalow
bedrooms

Property photos




+15
Property description
* BEST AND FINAL OFFERS by 12.00 noon Friday 17th May *A rare opportunity to purchase an extended 3-bedroom semi-detached bungalow with a square footage of 963 in this sought after location in Sprowston/Catton borders, blessed with its excellent local schooling, shops, public transport, road links (city, ring road and Broadland Northway) and an array of local amenities. Occupying a lovely generous rear garden, which approaches an overall plot of approximately 0.20 stms, the property offers excellence scope to further extend, and does require some improvement, yet does benefit from double glazing and gas central heating, as well as offering off road parking and single garage. Viewing is most strongly recommended to appreciate this unique setting, the potential and the lovely rear garden.
Double glazed UPVC front door to
ENTRANCE LOBBY
Glazed panel door to
ENTRANCE HALL
Radiator. Doors to bedrooms (1, 2 and 3), kitchen and lounge.
LOUNGE
Fitted gas fire to brick fireplace with tiled hearth, radiator. Double glazed patio door to rear garden.
KITCHEN/DINING ROOM
Fitted comprising stainless steel double drainer sink unit with mixer tap inset to fitted work surfaces with base and eye level units, built-in stainless steel gas hob and electric oven, space for fridge, sealed unit double glazed windows to side and rear. Built-in cupboard. Door to Shower room. Door to side entrance lobby.
SHOWER ROOM
Shower cubicle with mains shower, vanity mounted wash hand basin, WC, radiator, sealed unit double glazed window to rear.
SIDE ENTRANCE LOBBY
Radiator, plumbing for automatic washing machine, sealed unit double glazed window to side. Double glazed UPVC door to rear garden.
CLOAKROOM
Suite comprising pedestal wash hand basin, WC, radiator, tiled walls, sealed unit double glazed window to rear.
BEDROOM 1
Radiator, sealed unit double glazed window to front. Built-in double wardrobes with cupboards over.
BEDROOM 2
Radiator, sealed unit double glazed window to front.
BEDROOM 3
Radiator, sealed unit double glazed window to side.
OUTSIDE
Enclosed front garden, concreted driveway and turning area with driveway, leading onto the side and onto a Single Garage.
The larger than average rear garden offers an amazing space which is a haven for nature and offers excellent scope for the keen gardener. Laid to lawn across the majority and divided into two sections, it features fruit trees, fruit canes, paved patio area, greenhouse and workshop.
It offers excellent scope to further extend the existing accommodation for the property (subject to planning permission).
Council tax band: C
Double glazed UPVC front door to
ENTRANCE LOBBY
Glazed panel door to
ENTRANCE HALL
Radiator. Doors to bedrooms (1, 2 and 3), kitchen and lounge.
LOUNGE
Fitted gas fire to brick fireplace with tiled hearth, radiator. Double glazed patio door to rear garden.
KITCHEN/DINING ROOM
Fitted comprising stainless steel double drainer sink unit with mixer tap inset to fitted work surfaces with base and eye level units, built-in stainless steel gas hob and electric oven, space for fridge, sealed unit double glazed windows to side and rear. Built-in cupboard. Door to Shower room. Door to side entrance lobby.
SHOWER ROOM
Shower cubicle with mains shower, vanity mounted wash hand basin, WC, radiator, sealed unit double glazed window to rear.
SIDE ENTRANCE LOBBY
Radiator, plumbing for automatic washing machine, sealed unit double glazed window to side. Double glazed UPVC door to rear garden.
CLOAKROOM
Suite comprising pedestal wash hand basin, WC, radiator, tiled walls, sealed unit double glazed window to rear.
BEDROOM 1
Radiator, sealed unit double glazed window to front. Built-in double wardrobes with cupboards over.
BEDROOM 2
Radiator, sealed unit double glazed window to front.
BEDROOM 3
Radiator, sealed unit double glazed window to side.
OUTSIDE
Enclosed front garden, concreted driveway and turning area with driveway, leading onto the side and onto a Single Garage.
The larger than average rear garden offers an amazing space which is a haven for nature and offers excellent scope for the keen gardener. Laid to lawn across the majority and divided into two sections, it features fruit trees, fruit canes, paved patio area, greenhouse and workshop.
It offers excellent scope to further extend the existing accommodation for the property (subject to planning permission).
Council tax band: C
Council tax
First listed
Over a month agoEnergy Performance Certificate
Norwich, Norfolk
Placebuzz mortgage repayment calculator
Monthly repayment
The Est. Mortgage is for a 25 years repayment mortgage based on a 10% deposit and a 5.5% annual interest. It is only intended as a guide. Make sure you obtain accurate figures from your lender before committing to any mortgage. Your home may be repossessed if you do not keep up repayments on a mortgage.
Norwich, Norfolk - Streetview
DISCLAIMER: Property descriptions and related information displayed on this page are marketing materials provided by Morton Reeves - Norwich. Placebuzz does not warrant or accept any responsibility for the accuracy or completeness of the property descriptions or related information provided here and they do not constitute property particulars. Please contact Morton Reeves - Norwich for full details and further information.




















