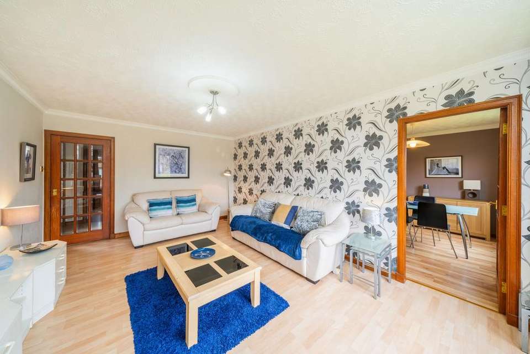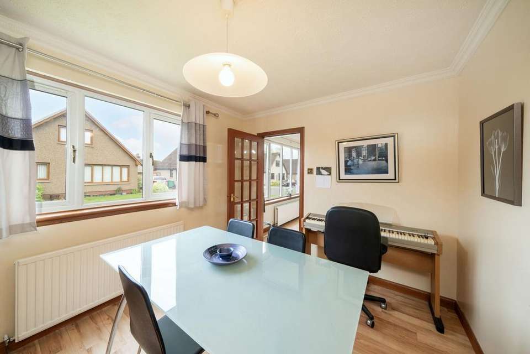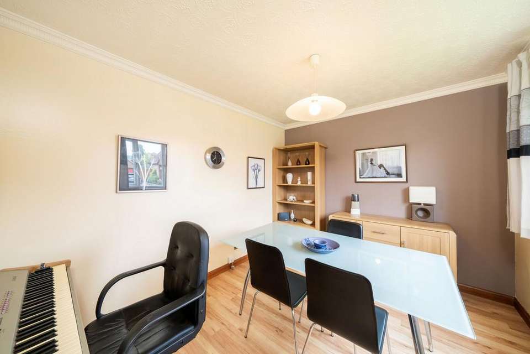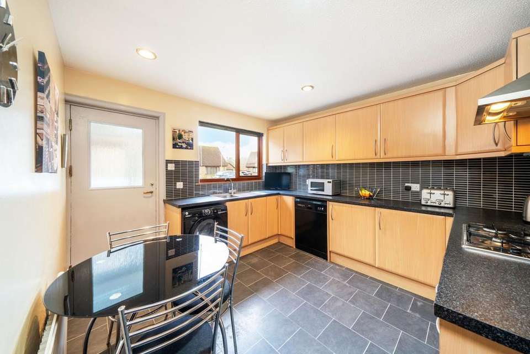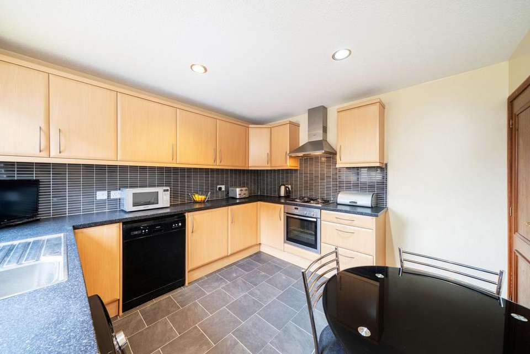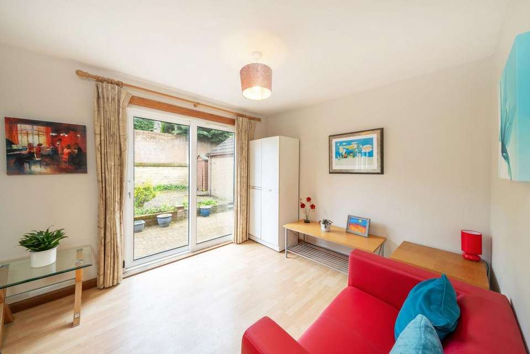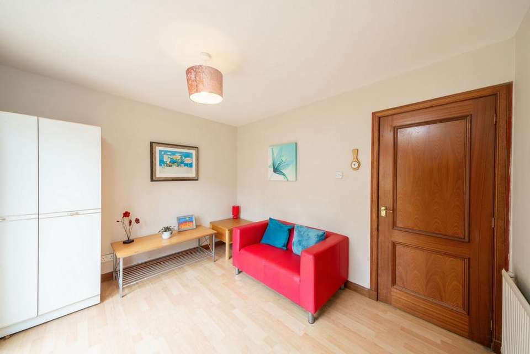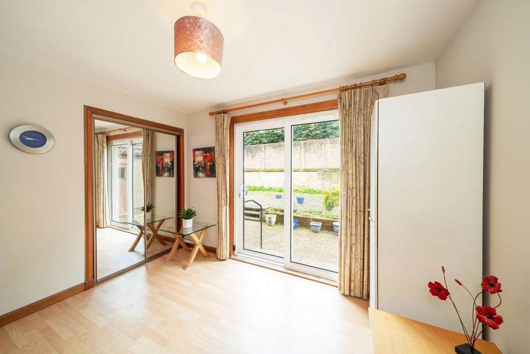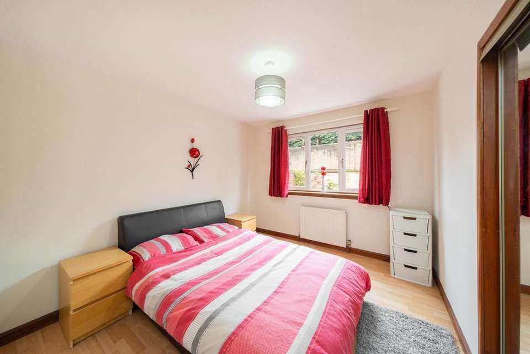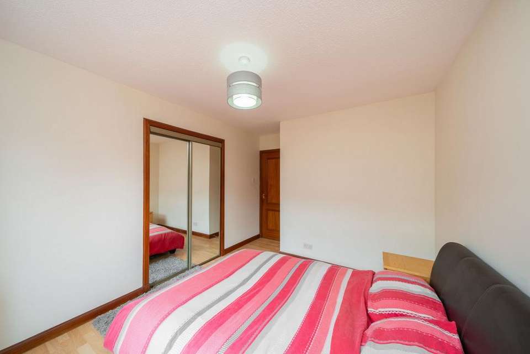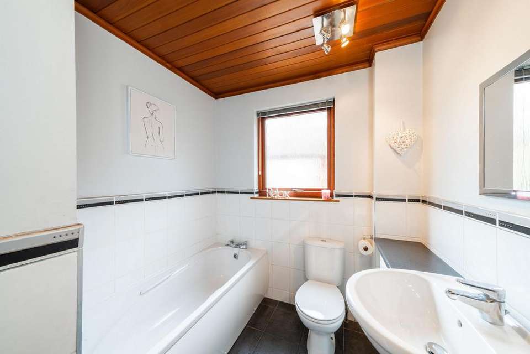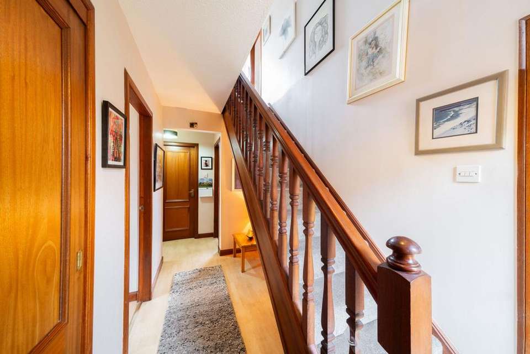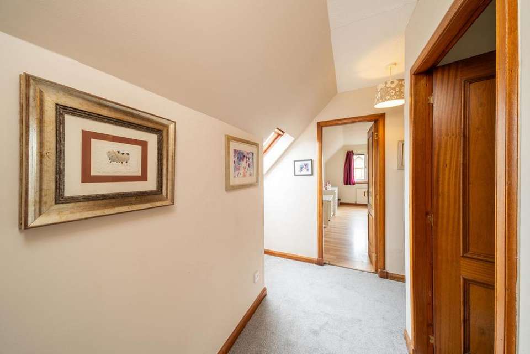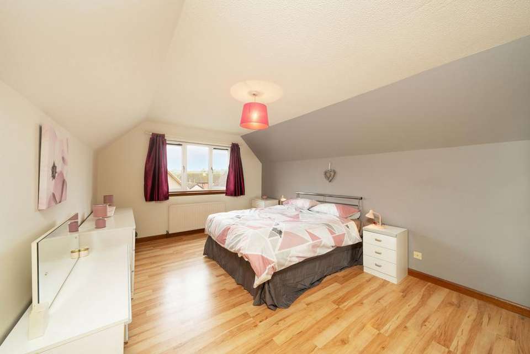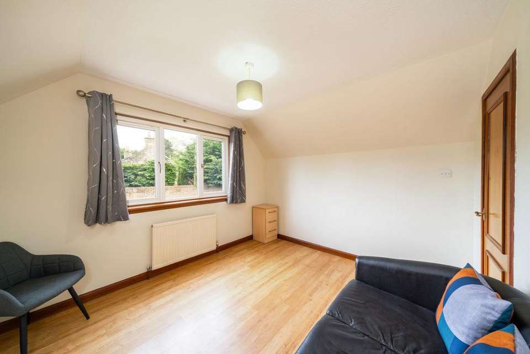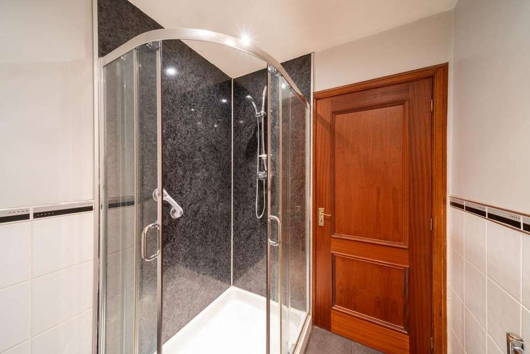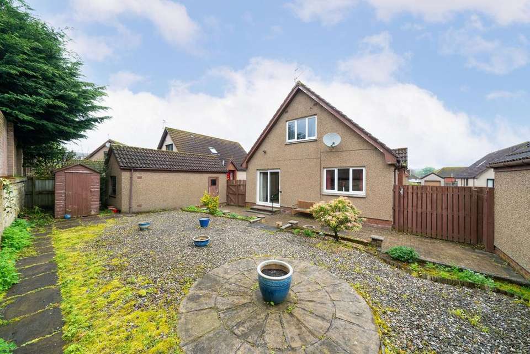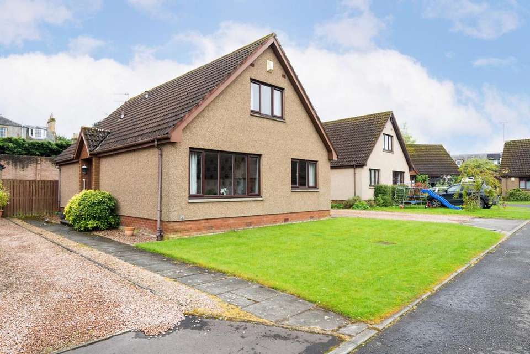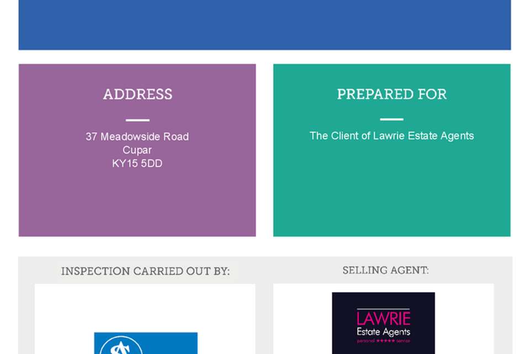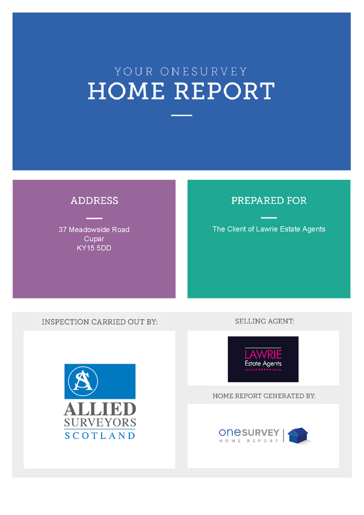4 bedroom detached house for sale
Cupar, KY15detached house
bedrooms
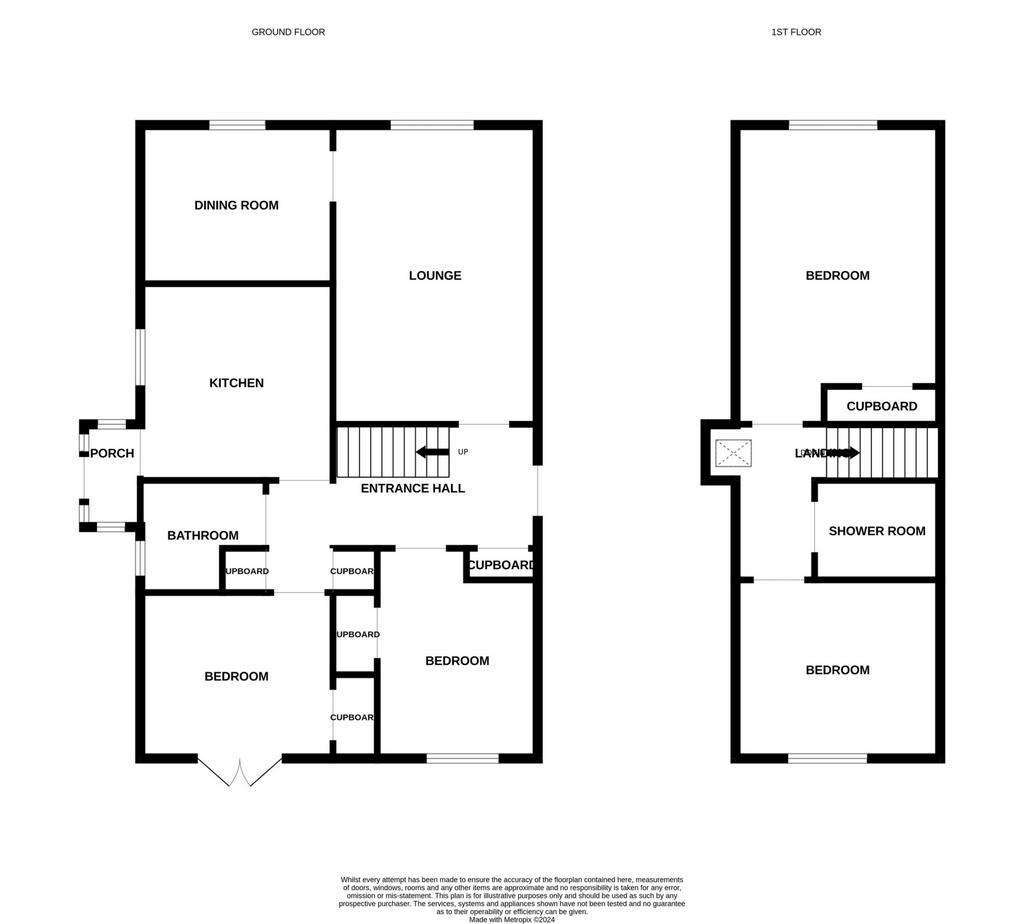
Property photos

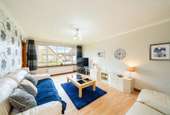
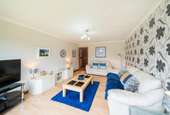

+25
Property description
Tucked away in a cul-de-sac setting yet just a stone’s throw from the town centre and schools, 5 Keddie Place is a spacious detached family home. The property comprises of a lounge, dining room, breakfasting kitchen, four double bedrooms and two bathrooms, whilst also benefitting from a south facing garden, driveway and garage.
Accommodation Comprises:
Ground Floor
The front door opens into a welcoming entrance hall which benefits from three fitted cupboards.
The lounge sits off to the right an is a generously proportioned space which looks out to the front of the property through a large window.
A bright dining room adjoins the lounge, also looking out to the front.
The breakfasting kitchen offers a great amount of storage space through wall and floor mounted units, and includes an integrated gas burner hob, electric oven with extractor hood, fridge and sink. There is potential to remove the wall between the kitchen and dining room to create a larger open plan dining kitchen if desired. A porch sits off the kitchen and leads out to the side of the house.
Bedrooms three and are both located on the ground floor. Bedroom three is a south facing double room with patio doors leading out to the rear garden and benefits from a fitted double wardrobe.
Bedroom four is another south aspect double room with fitted double wardrobe.
A family bathroom completes the ground floor, with a suite comprising of a bath, WC, WHB set within a vanity unit and heated towel rail.
First Floor
The upper landing is flooded with natural light from a Velux window and has access to eaves storage.
Bedroom one is a very generously proportioned room which looks out to the front of the house and provides excellent storage through a fitted double wardrobe.
Bedroom two is another spacious double room and enjoys a view over the rear garden.
A shower room concludes the accommodation, with large corner shower enclosure, WC, WHB and heated towel rail.
Outdoor Areas:
Number 5 offers a driveway, garage and south facing rear garden.
The driveway is laid with stone chips and leads to the detached single garage which benefits from a power supply and is accessed via an up and over door, or pedestrian door to the side.
The fully enclosed rear garden enjoys sunshine throughout the day and offers a low maintenance design with paving, stone chips and borders holding a variety of shrubs. There is also a timber shed within the rear garden.
Please find a copy of the Home Report on our website: lawrieestateagents.co.uk.
Home Report also available onesurvey.org entering postcode KY15 4AS.
Cupar, a market town, is well positioned to take advantage of the A92 providing road networks to Dundee, Perth, Edinburgh, and beyond. Cupar itself has an excellent variety of shops and services including a golf course, public park, bowling, sports centre, primary school, high school, restaurants, supermarkets and a new retail park. The town also benefits from a railway station, making it an ideal location for commuters to Edinburgh and Dundee. Cupar also enjoys great bus links to St. Andrews, Dundee, Glenrothes and Kirkcaldy.
Ground Floor
Lounge: 5.36m x 3.68m (17'7" x 12'1")
Dining Room: 3.45m x 2.99m (11'4" x 9'10")
Kitchen: 3.45m x 3.29m (11'4" x 10'10")
Porch: 1.57m x 0.94m (5'2" x 3'1")
Bedroom 3: 3.42m x 2.97m (11'3" x 9'9")
Bedroom 4: 3.47m x 2.94m (11'5" x 9'8")
First Floor
Bedroom 1: 4.66m x 3.67m (15'3" x 12'0")
Bedroom 2: 3.81m x 3.15m (12'6" x 10'4")
Shower Room: 2.34m x 1.79m (7'8" x 5'10")
Accommodation Comprises:
Ground Floor
The front door opens into a welcoming entrance hall which benefits from three fitted cupboards.
The lounge sits off to the right an is a generously proportioned space which looks out to the front of the property through a large window.
A bright dining room adjoins the lounge, also looking out to the front.
The breakfasting kitchen offers a great amount of storage space through wall and floor mounted units, and includes an integrated gas burner hob, electric oven with extractor hood, fridge and sink. There is potential to remove the wall between the kitchen and dining room to create a larger open plan dining kitchen if desired. A porch sits off the kitchen and leads out to the side of the house.
Bedrooms three and are both located on the ground floor. Bedroom three is a south facing double room with patio doors leading out to the rear garden and benefits from a fitted double wardrobe.
Bedroom four is another south aspect double room with fitted double wardrobe.
A family bathroom completes the ground floor, with a suite comprising of a bath, WC, WHB set within a vanity unit and heated towel rail.
First Floor
The upper landing is flooded with natural light from a Velux window and has access to eaves storage.
Bedroom one is a very generously proportioned room which looks out to the front of the house and provides excellent storage through a fitted double wardrobe.
Bedroom two is another spacious double room and enjoys a view over the rear garden.
A shower room concludes the accommodation, with large corner shower enclosure, WC, WHB and heated towel rail.
Outdoor Areas:
Number 5 offers a driveway, garage and south facing rear garden.
The driveway is laid with stone chips and leads to the detached single garage which benefits from a power supply and is accessed via an up and over door, or pedestrian door to the side.
The fully enclosed rear garden enjoys sunshine throughout the day and offers a low maintenance design with paving, stone chips and borders holding a variety of shrubs. There is also a timber shed within the rear garden.
Please find a copy of the Home Report on our website: lawrieestateagents.co.uk.
Home Report also available onesurvey.org entering postcode KY15 4AS.
Cupar, a market town, is well positioned to take advantage of the A92 providing road networks to Dundee, Perth, Edinburgh, and beyond. Cupar itself has an excellent variety of shops and services including a golf course, public park, bowling, sports centre, primary school, high school, restaurants, supermarkets and a new retail park. The town also benefits from a railway station, making it an ideal location for commuters to Edinburgh and Dundee. Cupar also enjoys great bus links to St. Andrews, Dundee, Glenrothes and Kirkcaldy.
Ground Floor
Lounge: 5.36m x 3.68m (17'7" x 12'1")
Dining Room: 3.45m x 2.99m (11'4" x 9'10")
Kitchen: 3.45m x 3.29m (11'4" x 10'10")
Porch: 1.57m x 0.94m (5'2" x 3'1")
Bedroom 3: 3.42m x 2.97m (11'3" x 9'9")
Bedroom 4: 3.47m x 2.94m (11'5" x 9'8")
First Floor
Bedroom 1: 4.66m x 3.67m (15'3" x 12'0")
Bedroom 2: 3.81m x 3.15m (12'6" x 10'4")
Shower Room: 2.34m x 1.79m (7'8" x 5'10")
Council tax
First listed
Last weekEnergy Performance Certificate
Cupar, KY15
Placebuzz mortgage repayment calculator
Monthly repayment
The Est. Mortgage is for a 25 years repayment mortgage based on a 10% deposit and a 5.5% annual interest. It is only intended as a guide. Make sure you obtain accurate figures from your lender before committing to any mortgage. Your home may be repossessed if you do not keep up repayments on a mortgage.
Cupar, KY15 - Streetview
DISCLAIMER: Property descriptions and related information displayed on this page are marketing materials provided by Lawrie Estate Agents - Fife. Placebuzz does not warrant or accept any responsibility for the accuracy or completeness of the property descriptions or related information provided here and they do not constitute property particulars. Please contact Lawrie Estate Agents - Fife for full details and further information.




