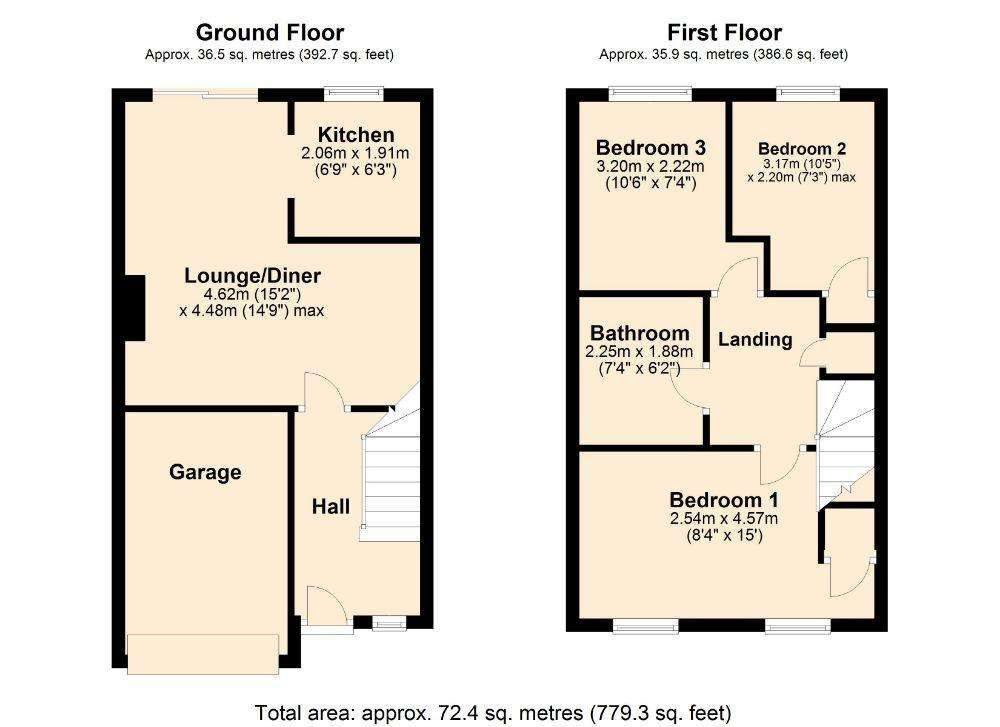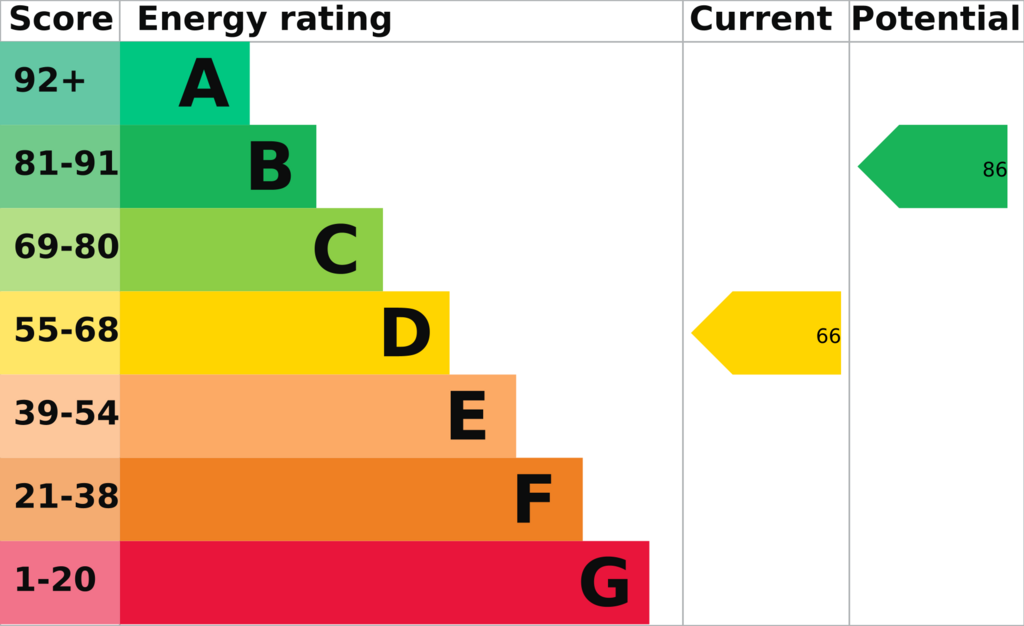3 bedroom terraced house for sale
Moulton, Northampton NN3 7DBterraced house
bedrooms

Property photos




+14
Property description
Benefitting from a replacement bathroom, offering scope for alteration subject to the relevant building regulations and available for sale with no onward chain is this three bedroom mid terrace property. The property is well placed for a variety of childcare and schooling options. Offering accommodation set over two floors and in brief comprises entrance hall, lounge/dining room with patio doors, fitted kitchen, three bedrooms from the spacious first floor landing along with the refitted family bathroom. Externally there is an enclosed southerly facing rear garden, off road parking to the front, integrated single garage. and the property offers scope for alteration subject to the relevant building regulations. EPC Rating: D. Council Tax Band: B
LOCAL AREA INFORMATION
Moulton is a large village 4 miles north of Northampton with an eclectic mix of properties ranging from stone built cottages on narrow winding lanes to modern developments. Services and amenities are also diverse and include primary and secondary schools, an agricultural college which incorporates an animal therapy centre, church, Methodist chapel, theatre, doctors surgery, chemist, library, supermarket, general stores, post office, petrol station, public houses, Moulton club and a cafe. Supporting a variety of community groups, Moulton also has a Community Centre with cafe, and leisure centre. With Moulton Park Industrial Estate bordering the south west edge of the village, main road access is well catered for by the A43 and A45 ring roads, which link to A14 (M6) and M1 J15 respectively, and mainline rail access from Northampton to London Euston and Birmingham New Street.
THE ACCOMMODATION COMPRISES
ENTRANCE HALL
uPVC double glazed entrance door. Stairs rising to first floor landing with storage area below. Storage cupboard. Obscure uPVC double glazed window to front elevation. Radiator. Laminate flooring. Multi paned door to:
LOUNGE/DINING ROOM 4.62m (15'2) x 4.39m (14'5) L Shaped
uPVC double glazed sliding patio doors to rear garden. Two radiators. Laminate flooring.
KITCHEN 2.06m (6'9) x 1.93m (6'4)
Double glazed window to rear elevation. Fitted with a range of wall mounted and base level cupboards and drawers with roll top work surfaces over. Single drainer stainless steel sink unit with mixer tap over. Fully tiled to all walls. Plumbing for washing machine. Space for fridge/freezer. Gas cooker point with extractor over.
FIRST FLOOR LANDING
Access to loft space. Airing cupboard. Doors to bedrooms and bathroom.
BEDROOM ONE 3.56m (11'8) x 4.57m (15'0) Max
Two uPVC double glazed windows to front elevation. Two radiators. Built in cupboard.
BEDROOM TWO 3.18m (10'5) Max x 2.21m (7'3)
uPVC double glazed window to rear elevation. Radiator. Built in cupboard.
BEDROOM THREE 3.20m (10'6) x 2.24m (7'4)
uPVC double glazed window to rear elevation. Radiator.
BATHROOM 2.26m (7'5) x 1.88m (6'2)
Refitted with a white suite comprising panelled P shaped bath with mixer tap and shower attachment over, wash hand basin and concealed cistern WC set into a vanity unit with storage cupboard below WC. Complimentary tiling to splash back areas. Extractor fan.
OUTSIDE
FRONT GARDEN
The front provides off road parking and gives access to both the entrance door and the integral garage.
GARAGE
Metal up and over door.
REAR GARDEN
Hardstanding to the immediate rear creating a patio area with the remainder being laid to lawn. Enclosed by timber panelled fencing and established hedging.
DRAFT DETAILS
At the time of print, these particulars are awaiting approval from the Vendor(s).
AGENT'S NOTE(S)
The heating and electrical systems have not been tested by the selling agent JACKSON GRUNDY.
VIEWINGS
By appointment only through the agents JACKSON GRUNDY – open seven days a week.
FINANCIAL ADVICE
We offer free independent advice on arranging your mortgage. Please call our Consultant on[use Contact Agent Button]. Written quotations available on request. “YOUR HOME MAY BE REPOSSESSED IF YOU DO NOT KEEP UP REPAYMENTS ON A MORTGAGE OR ANY OTHER DEBT SECURED ON IT”.
LOCAL AREA INFORMATION
Moulton is a large village 4 miles north of Northampton with an eclectic mix of properties ranging from stone built cottages on narrow winding lanes to modern developments. Services and amenities are also diverse and include primary and secondary schools, an agricultural college which incorporates an animal therapy centre, church, Methodist chapel, theatre, doctors surgery, chemist, library, supermarket, general stores, post office, petrol station, public houses, Moulton club and a cafe. Supporting a variety of community groups, Moulton also has a Community Centre with cafe, and leisure centre. With Moulton Park Industrial Estate bordering the south west edge of the village, main road access is well catered for by the A43 and A45 ring roads, which link to A14 (M6) and M1 J15 respectively, and mainline rail access from Northampton to London Euston and Birmingham New Street.
THE ACCOMMODATION COMPRISES
ENTRANCE HALL
uPVC double glazed entrance door. Stairs rising to first floor landing with storage area below. Storage cupboard. Obscure uPVC double glazed window to front elevation. Radiator. Laminate flooring. Multi paned door to:
LOUNGE/DINING ROOM 4.62m (15'2) x 4.39m (14'5) L Shaped
uPVC double glazed sliding patio doors to rear garden. Two radiators. Laminate flooring.
KITCHEN 2.06m (6'9) x 1.93m (6'4)
Double glazed window to rear elevation. Fitted with a range of wall mounted and base level cupboards and drawers with roll top work surfaces over. Single drainer stainless steel sink unit with mixer tap over. Fully tiled to all walls. Plumbing for washing machine. Space for fridge/freezer. Gas cooker point with extractor over.
FIRST FLOOR LANDING
Access to loft space. Airing cupboard. Doors to bedrooms and bathroom.
BEDROOM ONE 3.56m (11'8) x 4.57m (15'0) Max
Two uPVC double glazed windows to front elevation. Two radiators. Built in cupboard.
BEDROOM TWO 3.18m (10'5) Max x 2.21m (7'3)
uPVC double glazed window to rear elevation. Radiator. Built in cupboard.
BEDROOM THREE 3.20m (10'6) x 2.24m (7'4)
uPVC double glazed window to rear elevation. Radiator.
BATHROOM 2.26m (7'5) x 1.88m (6'2)
Refitted with a white suite comprising panelled P shaped bath with mixer tap and shower attachment over, wash hand basin and concealed cistern WC set into a vanity unit with storage cupboard below WC. Complimentary tiling to splash back areas. Extractor fan.
OUTSIDE
FRONT GARDEN
The front provides off road parking and gives access to both the entrance door and the integral garage.
GARAGE
Metal up and over door.
REAR GARDEN
Hardstanding to the immediate rear creating a patio area with the remainder being laid to lawn. Enclosed by timber panelled fencing and established hedging.
DRAFT DETAILS
At the time of print, these particulars are awaiting approval from the Vendor(s).
AGENT'S NOTE(S)
The heating and electrical systems have not been tested by the selling agent JACKSON GRUNDY.
VIEWINGS
By appointment only through the agents JACKSON GRUNDY – open seven days a week.
FINANCIAL ADVICE
We offer free independent advice on arranging your mortgage. Please call our Consultant on[use Contact Agent Button]. Written quotations available on request. “YOUR HOME MAY BE REPOSSESSED IF YOU DO NOT KEEP UP REPAYMENTS ON A MORTGAGE OR ANY OTHER DEBT SECURED ON IT”.
Council tax
First listed
2 weeks agoEnergy Performance Certificate
Moulton, Northampton NN3 7DB
Placebuzz mortgage repayment calculator
Monthly repayment
The Est. Mortgage is for a 25 years repayment mortgage based on a 10% deposit and a 5.5% annual interest. It is only intended as a guide. Make sure you obtain accurate figures from your lender before committing to any mortgage. Your home may be repossessed if you do not keep up repayments on a mortgage.
Moulton, Northampton NN3 7DB - Streetview
DISCLAIMER: Property descriptions and related information displayed on this page are marketing materials provided by Jackson Grundy Estate Agents - Moulton. Placebuzz does not warrant or accept any responsibility for the accuracy or completeness of the property descriptions or related information provided here and they do not constitute property particulars. Please contact Jackson Grundy Estate Agents - Moulton for full details and further information.



















