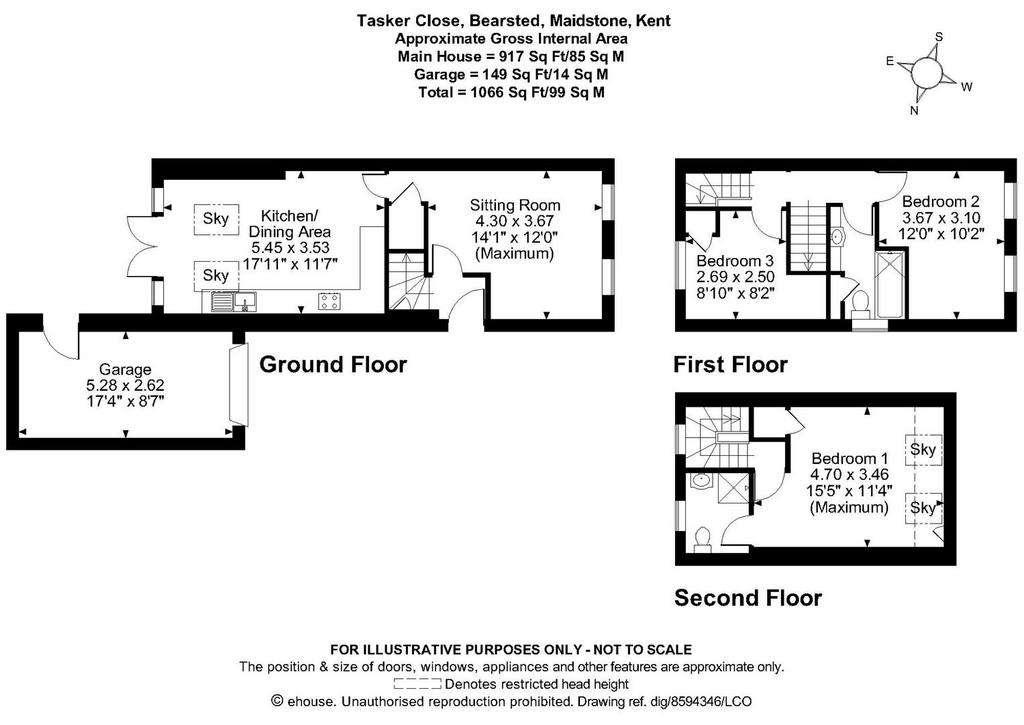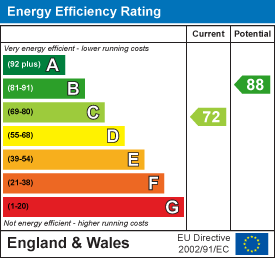3 bedroom semi-detached house for sale
Bearsted, Maidstonesemi-detached house
bedrooms

Property photos




+14
Property description
Located on a sought-after road within the charming village of Bearsted, this impressively extended semi-detached house features three bedrooms and two bathrooms.
Upon entering, you are greeted by an inviting entrance hall leading to a comfortable sitting room and a stunning extended kitchen/dining room, which boasts a vaulted ceiling with Velux windows, creating a bright and airy space on the ground floor.
Upstairs, you will find two bedrooms and a family bathroom on the first floor. The highlight of the property is the principal bedroom situated in the loft conversion. This bedroom features air conditioning, Velux windows, ample eaves storage, and a luxurious en-suite shower room.
Externally, the property offers ample parking with a driveway that accommodates up to three vehicles, in addition to the garage. The front garden is well-maintained with lawns bordered by hedges. The rear garden provides a private retreat, featuring a lush lawn, a sociable patio seating area, and a decked seating space to the rear. Convenient side access to the garage is also available via the rear garden. Tenure: Freehold. EPC Rating: C. Council Tax Band: D.
Location - Conveniently situated, the property offers easy access to a range of local amenities in Bearsted, such as shops and a doctor's surgery. Excellent transport connections are available through the nearby mainline train station and quick access to the M20 & M2 motorways. Additionally, residents will appreciate the close proximity to the highly regarded Thurnham and Roseacre schools, as well as the charming village green with its selection of cafes, pubs, and restaurants. Leisure options abound with golf, bowls, and tennis clubs nearby. Nature enthusiasts will enjoy the stunning surroundings of Leeds Castle and Mote Park which are close by.
Accommodation -
Ground Floor: -
Entrance Hall -
Sitting Room -
Kitchen/Dining Area -
First Floor: -
Bedroom Two -
Bedroom Three -
Bathroom -
Second Floor: -
Principal Bedroom -
En-Suite Shower Room -
Externally -
Front Garden -
Driveway -
Garage -
Rear Garden -
Viewing - Strictly by arrangement with the Agent's Bearsted Office: 132 Ashford Road, Bearsted, Maidstone, Kent ME14 4LX. [use Contact Agent Button].
Upon entering, you are greeted by an inviting entrance hall leading to a comfortable sitting room and a stunning extended kitchen/dining room, which boasts a vaulted ceiling with Velux windows, creating a bright and airy space on the ground floor.
Upstairs, you will find two bedrooms and a family bathroom on the first floor. The highlight of the property is the principal bedroom situated in the loft conversion. This bedroom features air conditioning, Velux windows, ample eaves storage, and a luxurious en-suite shower room.
Externally, the property offers ample parking with a driveway that accommodates up to three vehicles, in addition to the garage. The front garden is well-maintained with lawns bordered by hedges. The rear garden provides a private retreat, featuring a lush lawn, a sociable patio seating area, and a decked seating space to the rear. Convenient side access to the garage is also available via the rear garden. Tenure: Freehold. EPC Rating: C. Council Tax Band: D.
Location - Conveniently situated, the property offers easy access to a range of local amenities in Bearsted, such as shops and a doctor's surgery. Excellent transport connections are available through the nearby mainline train station and quick access to the M20 & M2 motorways. Additionally, residents will appreciate the close proximity to the highly regarded Thurnham and Roseacre schools, as well as the charming village green with its selection of cafes, pubs, and restaurants. Leisure options abound with golf, bowls, and tennis clubs nearby. Nature enthusiasts will enjoy the stunning surroundings of Leeds Castle and Mote Park which are close by.
Accommodation -
Ground Floor: -
Entrance Hall -
Sitting Room -
Kitchen/Dining Area -
First Floor: -
Bedroom Two -
Bedroom Three -
Bathroom -
Second Floor: -
Principal Bedroom -
En-Suite Shower Room -
Externally -
Front Garden -
Driveway -
Garage -
Rear Garden -
Viewing - Strictly by arrangement with the Agent's Bearsted Office: 132 Ashford Road, Bearsted, Maidstone, Kent ME14 4LX. [use Contact Agent Button].
Interested in this property?
Council tax
First listed
3 weeks agoEnergy Performance Certificate
Bearsted, Maidstone
Marketed by
Page & Wells - Bearsted 132 Ashford Road Maidstone ME14 4LXPlacebuzz mortgage repayment calculator
Monthly repayment
The Est. Mortgage is for a 25 years repayment mortgage based on a 10% deposit and a 5.5% annual interest. It is only intended as a guide. Make sure you obtain accurate figures from your lender before committing to any mortgage. Your home may be repossessed if you do not keep up repayments on a mortgage.
Bearsted, Maidstone - Streetview
DISCLAIMER: Property descriptions and related information displayed on this page are marketing materials provided by Page & Wells - Bearsted. Placebuzz does not warrant or accept any responsibility for the accuracy or completeness of the property descriptions or related information provided here and they do not constitute property particulars. Please contact Page & Wells - Bearsted for full details and further information.



















