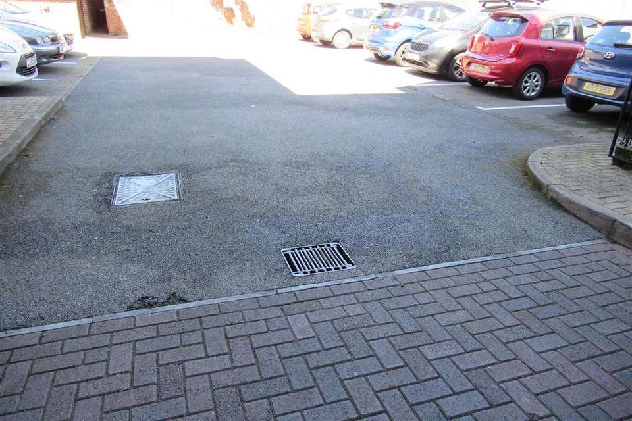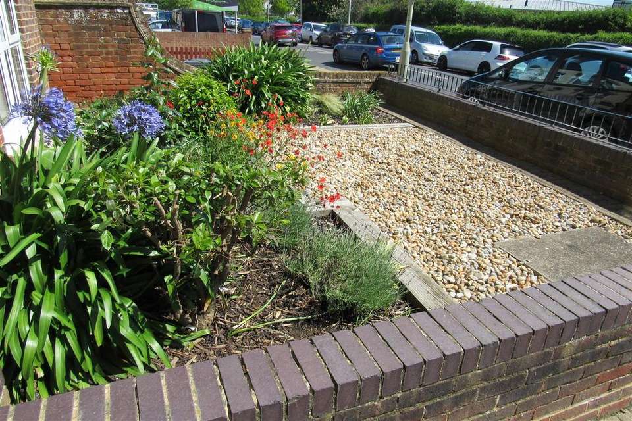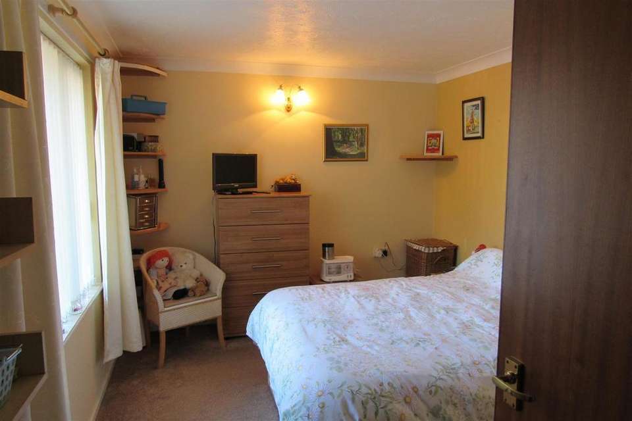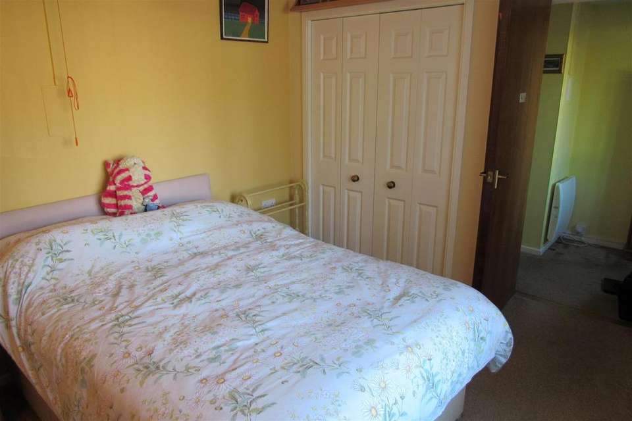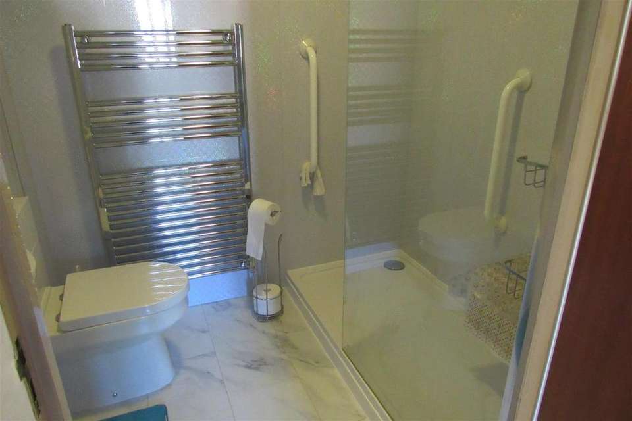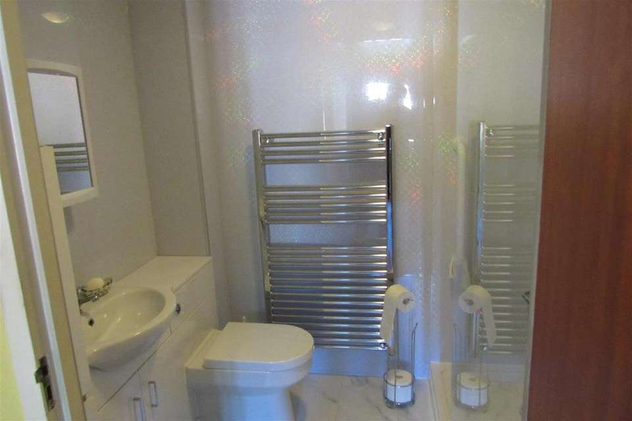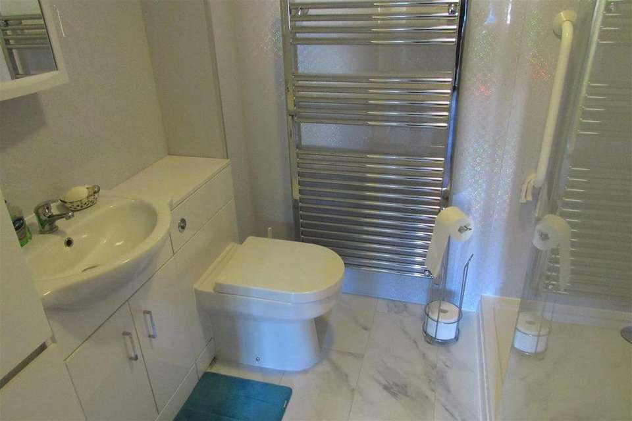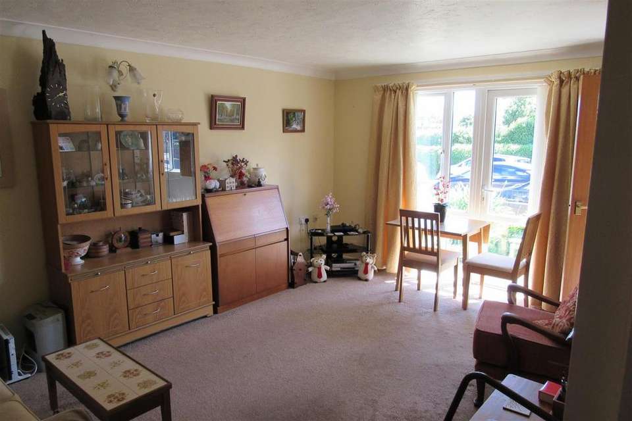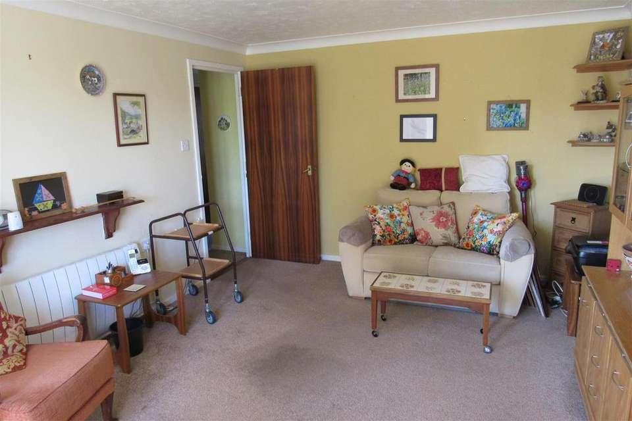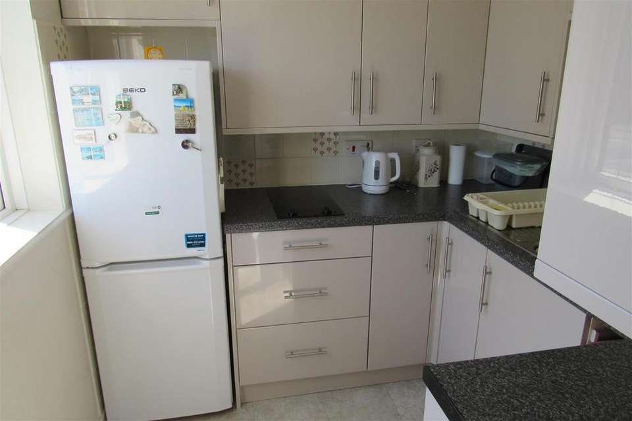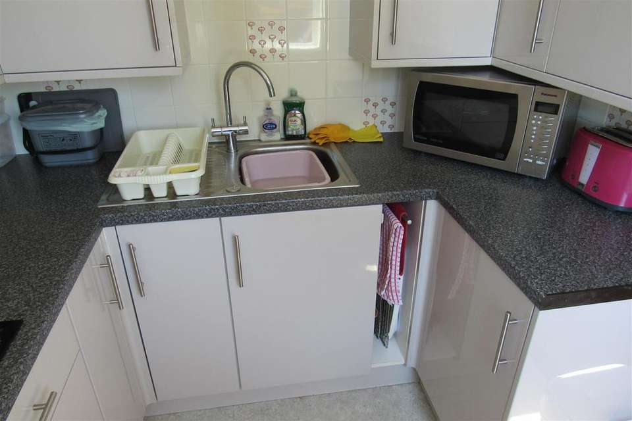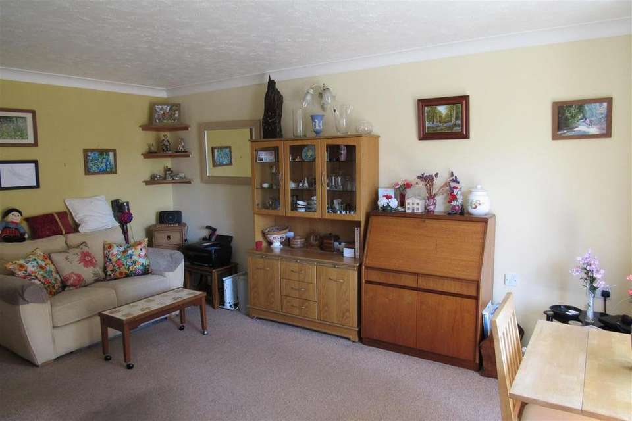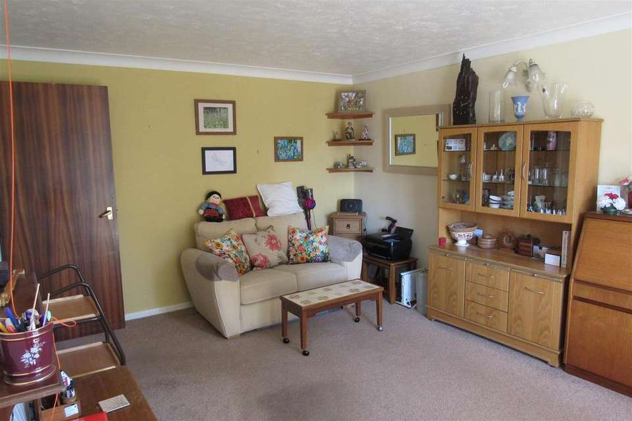1 bedroom retirement property for sale
Kings Road, Herne Bayflat
bedroom
Property photos
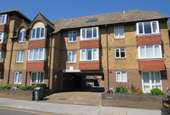
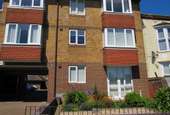
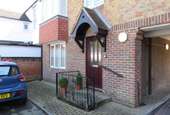
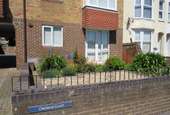
+13
Property description
VACANT ONE BEDROOM GROUND FLOOR LEASEHOLD FLAT LOCATED IN AN INDEPENDENT RETIREMENT AND LIVING HOME BUILT IN 1988 .RARELY AVAILABLE . CONVENIENT CENTRAL POSITION JUST OFF THE TOWN CENTRE AND SEA FRONT ,OPPOSITE PARK AND IN DIRECT APPROACH FOR THE RAILWAY STATION . THIS FLAT IS NOT ACCESSED THROUGH THE MAIN BUILDING BUT HAS ITS OWN FRONT DOOR MAKING THE ACCOMMODATION REALITIVELY SELF- CONTAINED YET STILL CONTAINED WITHIN IN THE PARIMETER OF THE MAIN BUILDING . SOUTH FACING .ELECTRIC CENTRAL HEATING AND DOUBLE GLAZING .NON ALLOCATED PARKING .FRONT GARDEN IS MAINTAINED BY THE MANAGEMENT COMPANY WHICH CAN BE ACCESSED DIRECTLY FROM THE LOUNGE IN THE FLAT AND BECAUSE OF THE DESIGN OF THIS RAISED GARDEN AREA IT IS UNLIKELY THAT IT WILL BE USED BY THE OTHER IN -HOUSE RESIDENTS . AGE RESTRICTION APPLIES TO 55 PLUS YEARS IN ALL CASES .COUNCIL TAX BAND A .89 YEARS UNEXPIRED LEASE . SERVICE CHARGE IS APPROX £2,500 PA INCL.GROUND RENT BUT MAYBE SUBJECT TO INCREASE ,YOU ARE ADVISED TO CHECK THIS WITH THE ON SITE WARDEN BEFORE PURCHASING .STRICT NO PETS POLICY IN FORCE ...
Self -Contained Front Door To Flat -
Entrance Hall - Electric panel radiator, power points, built in storage cupboard, additional built in storage cupboard incorporating hot water tank , warden/emergency call point ,
Back Bedroom - 4.06m x 2.97m (13'3" x 9'8" ) - double glazed window, power points, tv point, built in wardrobes with folding doors , wall lights, electric panel radiator .
Modern Shower /Wc (Approx 2 Years Old) - 2.14m x 1.57m (7'0" x 5'1" ) - Large walk in Shower cubicle , electric shower unit, extractor unit, heated towel rail , concealed cistern low level wc suite incorporating vanity washbasin and storage cupboard , panelled walls .
Lounge / Dining Room ( South Facing ) - 5m x 3.5m (16'4" x 11'5" ) - tv point , electric panel radiator, telephone point ,double window and double glazed to garden area (maintained by the management company ) door to Kitchen
Kitchen (South Facing ) - 2.23m x 2.13m wide (7'3" x 6'11" wide ) - Modern range of base units and wall cupboards with soft closers ,carousel base unit , recess for fridge /freezer , ceramic 2 burner hob, stainless sink unit , power points , double glazed window .
Self -Contained Front Door To Flat -
Entrance Hall - Electric panel radiator, power points, built in storage cupboard, additional built in storage cupboard incorporating hot water tank , warden/emergency call point ,
Back Bedroom - 4.06m x 2.97m (13'3" x 9'8" ) - double glazed window, power points, tv point, built in wardrobes with folding doors , wall lights, electric panel radiator .
Modern Shower /Wc (Approx 2 Years Old) - 2.14m x 1.57m (7'0" x 5'1" ) - Large walk in Shower cubicle , electric shower unit, extractor unit, heated towel rail , concealed cistern low level wc suite incorporating vanity washbasin and storage cupboard , panelled walls .
Lounge / Dining Room ( South Facing ) - 5m x 3.5m (16'4" x 11'5" ) - tv point , electric panel radiator, telephone point ,double window and double glazed to garden area (maintained by the management company ) door to Kitchen
Kitchen (South Facing ) - 2.23m x 2.13m wide (7'3" x 6'11" wide ) - Modern range of base units and wall cupboards with soft closers ,carousel base unit , recess for fridge /freezer , ceramic 2 burner hob, stainless sink unit , power points , double glazed window .
Interested in this property?
Council tax
First listed
Last weekKings Road, Herne Bay
Marketed by
Wilbee and Son - Herne Bay 107 Mortimer Street Herne Bay, Kent CT6 5ERPlacebuzz mortgage repayment calculator
Monthly repayment
The Est. Mortgage is for a 25 years repayment mortgage based on a 10% deposit and a 5.5% annual interest. It is only intended as a guide. Make sure you obtain accurate figures from your lender before committing to any mortgage. Your home may be repossessed if you do not keep up repayments on a mortgage.
Kings Road, Herne Bay - Streetview
DISCLAIMER: Property descriptions and related information displayed on this page are marketing materials provided by Wilbee and Son - Herne Bay. Placebuzz does not warrant or accept any responsibility for the accuracy or completeness of the property descriptions or related information provided here and they do not constitute property particulars. Please contact Wilbee and Son - Herne Bay for full details and further information.





