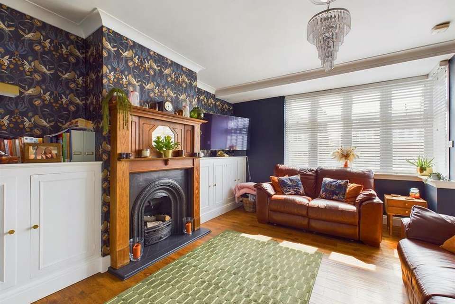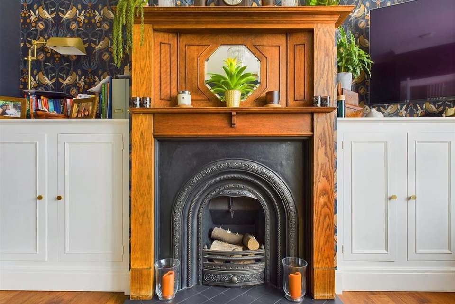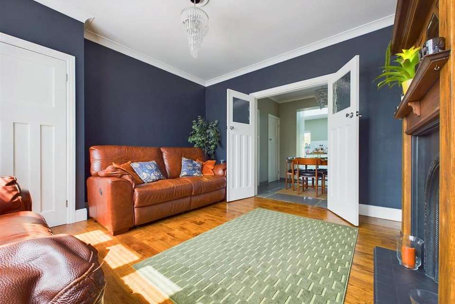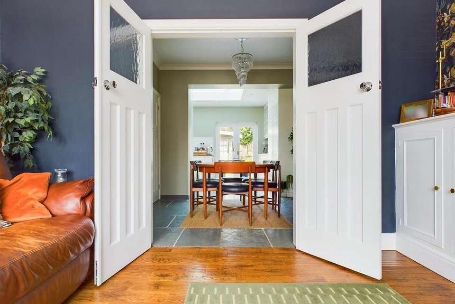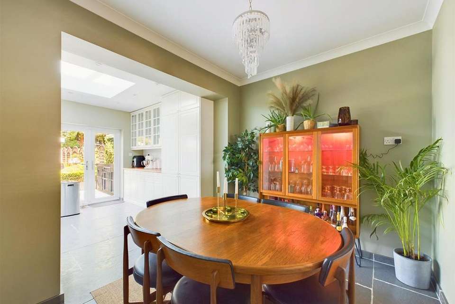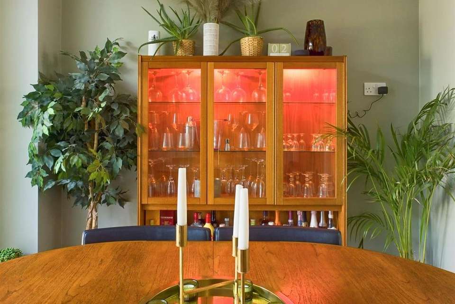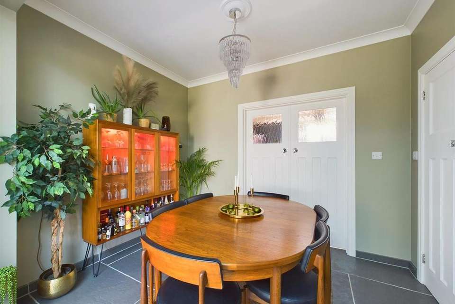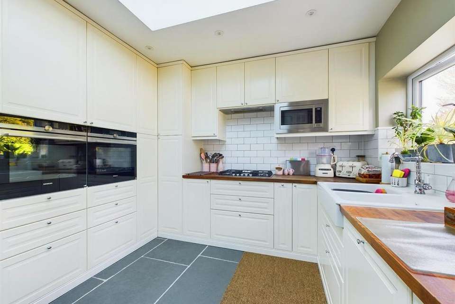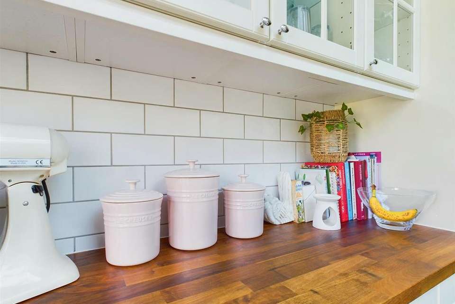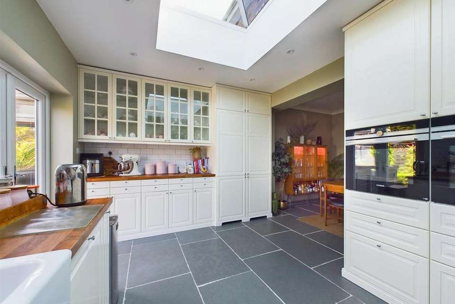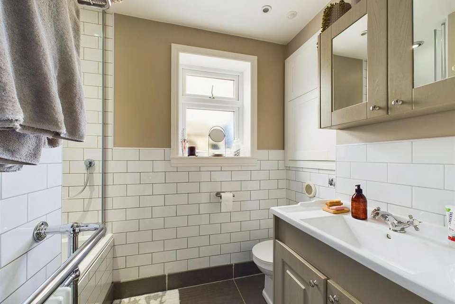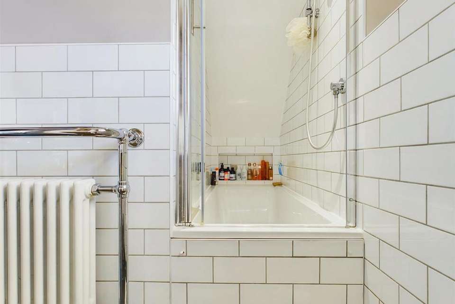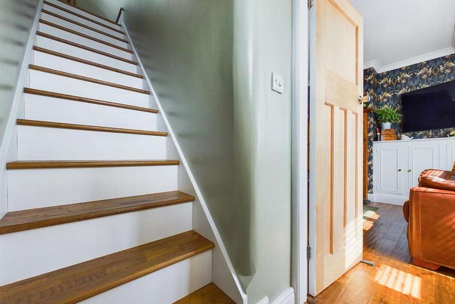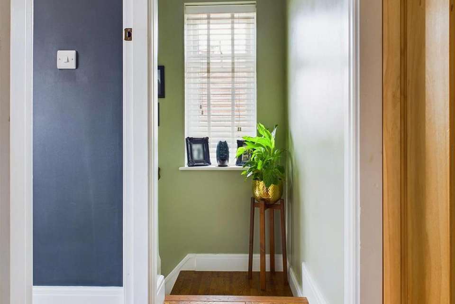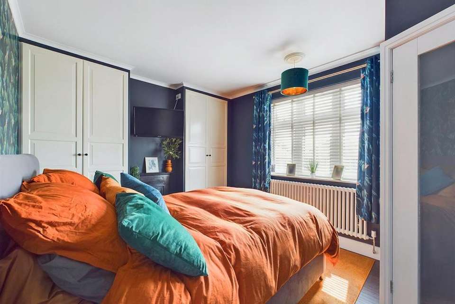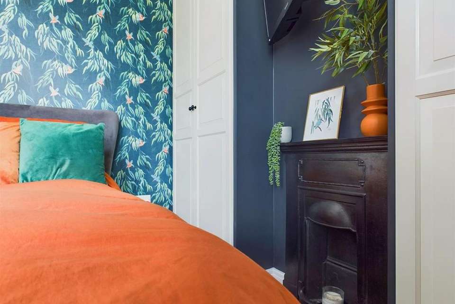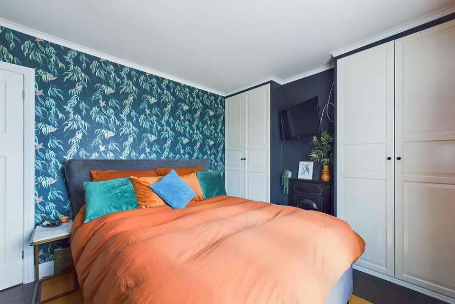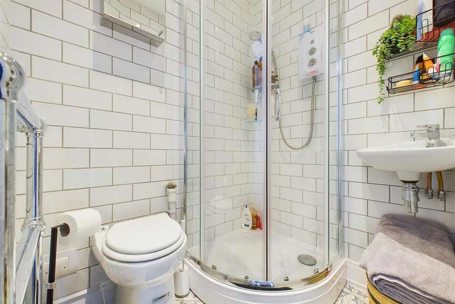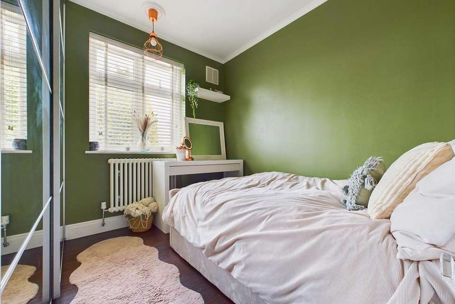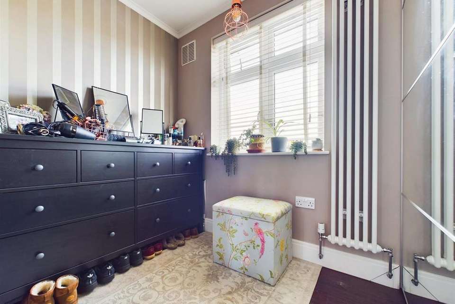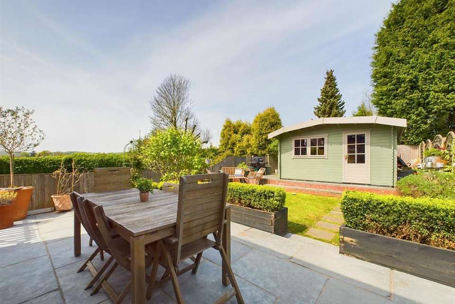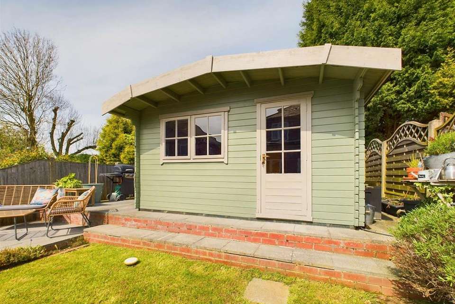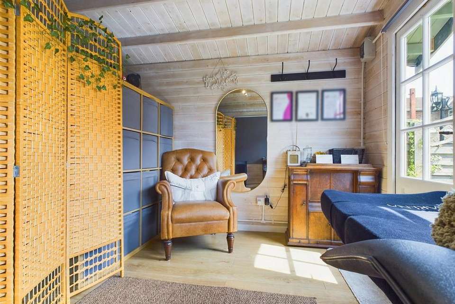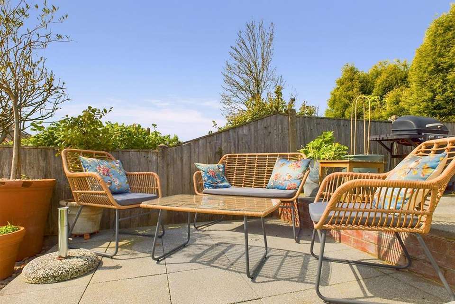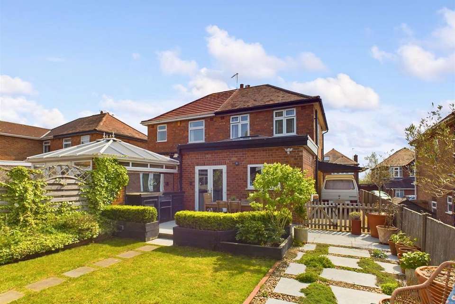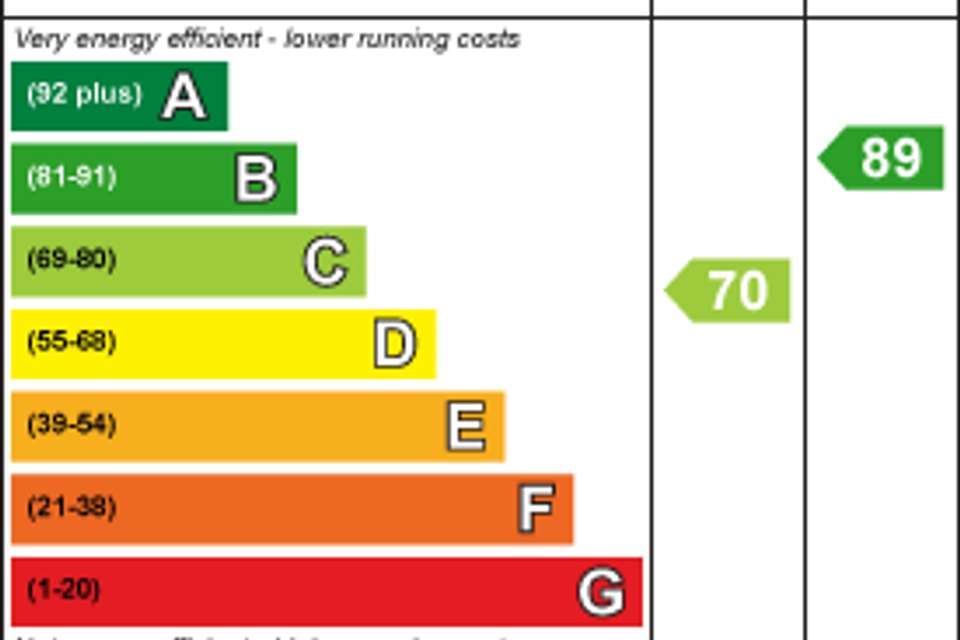3 bedroom semi-detached house for sale
Lilleker Rise, Nottingham NG5semi-detached house
bedrooms
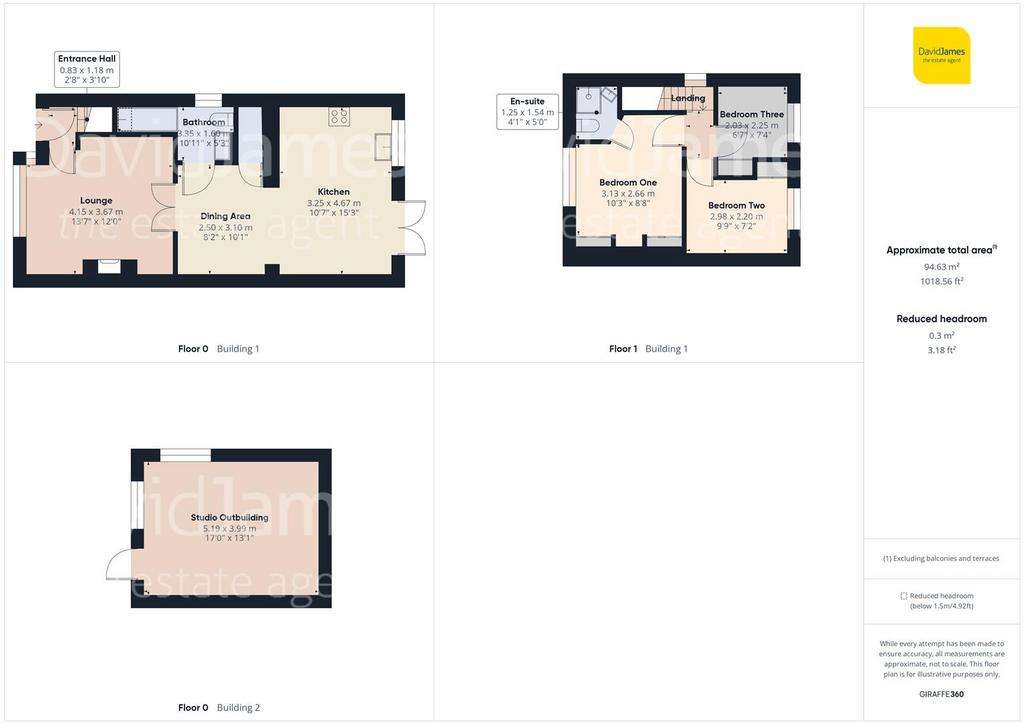
Property photos
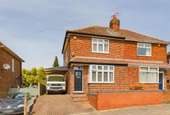
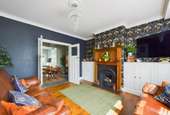
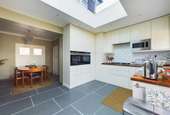
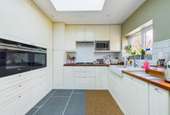
+26
Property description
This immaculately presented semi-detached property offers a fantastic opportunity to purchase a wonderful home just a short walk from both Redhill and Arnold's shops and frequent bus services to Nottingham City Centre! Nearby, you'll also find the stunning Bestwood Country Park whilst families will appreciate the variety of sought-after and reputable nursery, primary and secondary schools!
As you enter, you are greeted by a hallway leading to a bright and spacious lounge that boasts a beautiful focal-point fireplace, creating a warm and inviting atmosphere.
Moving through the home, the standout feature is the impressive open plan dining kitchen. The area is illuminated by a striking roof-lantern and features French doors that open onto the lush garden, merging indoor and outdoor living seamlessly. The kitchen is equipped with a superb range of units and integrated appliances which include a gas hob with extractor, dishwasher, microwave and dual fridge/freezers whilst space is available for 2 integrated ovens. Adjacent to the dining area, a handy utility cupboard offers additional space for freestanding laundry appliances.
The ground floor also includes a modern bathroom equipped with a sleek 3-piece suite with a useful in-built storage cupboard.
Upstairs, 3 bedrooms each feature fitted wardrobes, with the main bedroom enjoying the luxury of an en-suite shower room. Additionally, access to the loft is facilitated via a fitted timber ladder, providing a further storage space with lighting.
Outside, the property boasts a fantastic enclosed rear garden that features a manageable lawn, multiple patio areas and access to external power and water points, ideal for outdoor relaxing and entertaining. A detached, insulated studio outbuilding with power access offers flexible space, perfect for a home office, gym or an additional reception area.
Completing this exquisite home is a driveway and side car-port which combine to provide ample parking for multiple vehicles.
Ground Floor -
Entrance Hall - 1.17m x 0.81m (3'10 x 2'8) -
Lounge - 4.14m x 3.66m (13'7 x 12'0) -
Dining Area - 3.07m x 2.49m (10'1 x 8'2) -
Kitchen - 4.65m x 3.23m (15'3 x 10'7) -
Bathroom - 3.33m x 1.60m (10'11 x 5'3) -
First Floor -
Bedroom One - 3.12m max x 2.64m max (10'3 max x 8'8 max) -
Bedroom Two - 2.97m max x 2.18m max (9'9 max x 7'2 max) -
Bedroom Three - 2.24m max x 2.01m max (7'4 max x 6'7 max) -
Council Tax Band Rating - Gedling Borough Council - Band B
This information was obtained through the directgov website. David James offer no guarantee as to the accuracy of this information.
Disclaimers - These particulars are produced in good faith, are set out as a general guide only and do not constitute any part of a contract. No person in the employment of David James Estate Agents Ltd has any authority to make any representation whatsoever in relation to the property. All services, together with electrical fittings or fitted appliances have NOT been tested.
All the measurements given in the details are approximate. Floor plans are for illustrative purposes only and are not drawn to scale. The position and size of doors, windows, appliances and other features are approximate only. The photographs of this property have been taken with a Giraffe360 camera. No responsibility can be accepted for any loss or expense incurred in viewing. If you have a property to sell you may wish to take advantage of our free valuation service.
David James Estate Agents have established professional relationships with third-party suppliers for the provision of services to Clients. As remuneration for this professional relationship, the agent receives referral commission from the third-party company. David James Estate Agents receives the following commission from each third party supplier on a per referral basis:
W A Barnes Ltd: £60 including VAT.
All Moves UK Ltd: 18% including VAT of the invoice total (£107 including VAT average).
MoveWithUs Limited: £188 including VAT (average).
As you enter, you are greeted by a hallway leading to a bright and spacious lounge that boasts a beautiful focal-point fireplace, creating a warm and inviting atmosphere.
Moving through the home, the standout feature is the impressive open plan dining kitchen. The area is illuminated by a striking roof-lantern and features French doors that open onto the lush garden, merging indoor and outdoor living seamlessly. The kitchen is equipped with a superb range of units and integrated appliances which include a gas hob with extractor, dishwasher, microwave and dual fridge/freezers whilst space is available for 2 integrated ovens. Adjacent to the dining area, a handy utility cupboard offers additional space for freestanding laundry appliances.
The ground floor also includes a modern bathroom equipped with a sleek 3-piece suite with a useful in-built storage cupboard.
Upstairs, 3 bedrooms each feature fitted wardrobes, with the main bedroom enjoying the luxury of an en-suite shower room. Additionally, access to the loft is facilitated via a fitted timber ladder, providing a further storage space with lighting.
Outside, the property boasts a fantastic enclosed rear garden that features a manageable lawn, multiple patio areas and access to external power and water points, ideal for outdoor relaxing and entertaining. A detached, insulated studio outbuilding with power access offers flexible space, perfect for a home office, gym or an additional reception area.
Completing this exquisite home is a driveway and side car-port which combine to provide ample parking for multiple vehicles.
Ground Floor -
Entrance Hall - 1.17m x 0.81m (3'10 x 2'8) -
Lounge - 4.14m x 3.66m (13'7 x 12'0) -
Dining Area - 3.07m x 2.49m (10'1 x 8'2) -
Kitchen - 4.65m x 3.23m (15'3 x 10'7) -
Bathroom - 3.33m x 1.60m (10'11 x 5'3) -
First Floor -
Bedroom One - 3.12m max x 2.64m max (10'3 max x 8'8 max) -
Bedroom Two - 2.97m max x 2.18m max (9'9 max x 7'2 max) -
Bedroom Three - 2.24m max x 2.01m max (7'4 max x 6'7 max) -
Council Tax Band Rating - Gedling Borough Council - Band B
This information was obtained through the directgov website. David James offer no guarantee as to the accuracy of this information.
Disclaimers - These particulars are produced in good faith, are set out as a general guide only and do not constitute any part of a contract. No person in the employment of David James Estate Agents Ltd has any authority to make any representation whatsoever in relation to the property. All services, together with electrical fittings or fitted appliances have NOT been tested.
All the measurements given in the details are approximate. Floor plans are for illustrative purposes only and are not drawn to scale. The position and size of doors, windows, appliances and other features are approximate only. The photographs of this property have been taken with a Giraffe360 camera. No responsibility can be accepted for any loss or expense incurred in viewing. If you have a property to sell you may wish to take advantage of our free valuation service.
David James Estate Agents have established professional relationships with third-party suppliers for the provision of services to Clients. As remuneration for this professional relationship, the agent receives referral commission from the third-party company. David James Estate Agents receives the following commission from each third party supplier on a per referral basis:
W A Barnes Ltd: £60 including VAT.
All Moves UK Ltd: 18% including VAT of the invoice total (£107 including VAT average).
MoveWithUs Limited: £188 including VAT (average).
Interested in this property?
Council tax
First listed
Last weekEnergy Performance Certificate
Lilleker Rise, Nottingham NG5
Marketed by
David James Estate Agents - Arnold 102 Front Street, Arnold Nottingham, Nottinghamshire NG5 7EJPlacebuzz mortgage repayment calculator
Monthly repayment
The Est. Mortgage is for a 25 years repayment mortgage based on a 10% deposit and a 5.5% annual interest. It is only intended as a guide. Make sure you obtain accurate figures from your lender before committing to any mortgage. Your home may be repossessed if you do not keep up repayments on a mortgage.
Lilleker Rise, Nottingham NG5 - Streetview
DISCLAIMER: Property descriptions and related information displayed on this page are marketing materials provided by David James Estate Agents - Arnold. Placebuzz does not warrant or accept any responsibility for the accuracy or completeness of the property descriptions or related information provided here and they do not constitute property particulars. Please contact David James Estate Agents - Arnold for full details and further information.





