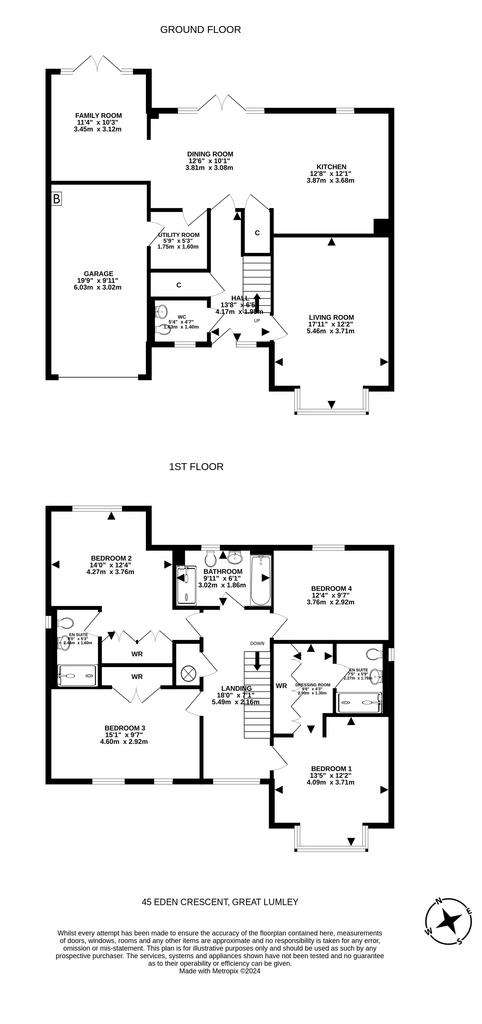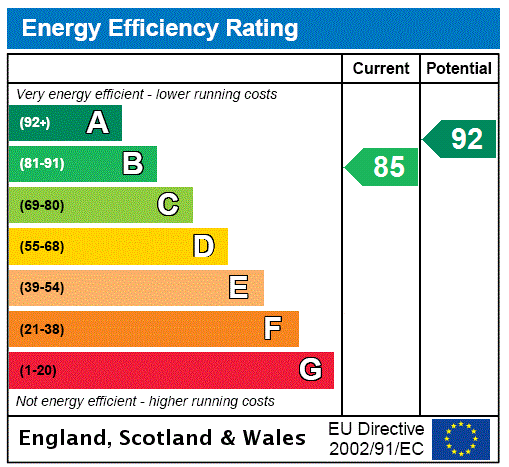4 bedroom detached house for sale
Chester le Street, DH3detached house
bedrooms

Property photos




+30
Property description
This outstanding "Plane" style Bellway four-bedroom detached house comprises one of the largest and most impressive designs on this highly regarded new development, with a superb layout ideally suited to family buyers. The current owners chose this favourable plot early in the development, towards the end of 2019, because of its superior plot with ample block paved parking, a large garage, and an excellent position, set well back from other properties. The beautifully presented property boasts an elegant and very stylish upgraded interior, which really must be seen to be appreciated. On the ground floor, the hallway includes a large cloakroom/wc. Situated at the front, the living room features a large bay window and extends to almost 18ft. To the rear, the stunning open plan living space spans the entire width of the house, including a 24ft kitchen/dining room, which opens to a separate family room, with double doors to the back garden. Double doors also open from the dining room. The kitchen/breakfast room is well equipped and perfectly designed, with various integrated appliances and kitchen units, quartz worktops and a central island. There is also a utility room with a door to the large 19ft integral garage. The first floor is also superbly designed, and the 18ft central landing features a bespoke staircase and a sizeable full-height window providing lots of natural light. The bedroom sizes are particularly noteworthy. There are four generous double bedrooms and a beautifully appointed family bathroom with a separate shower enclosure. The principal bedroom and guest bedroom both have good-sized en suite shower rooms, and the main bedroom also features a large bay window and a walk-through dressing room with Hammonds fitted bedroom furniture. The upgraded specification continues to the outdoor living space, with a superb landscaped back garden including ceramic tiled seating areas, a composite raised decked area, raised planters and a summerhouse. Ample block paved parking is provided at the front of the house. This is a stunning, high calibre home, which must be viewed to be fully appreciated.
Eden Crescent forms part of the exceptionally popular new Bellway development at Finchale Drive, Great Lumley. The village offers a range of local schools and amenities and is adjacent to open countryside. It offers easy access to Chester-le-Street and beyond to other major regional centres, including Durham City, Gateshead, Newcastle upon Tyne, and Sunderland.
Agents Notes:
Tenure: Freehold
Covenants: Standard estate covenants affect the property. Details are contained within the Land Registry Title Register, which is available for inspection.
Service Charge: An annual service charge is payable to Trustgreen Management for the upkeep, landscaping and maintenance of the common estate areas. Payable annually on 31st March. Charge for 2023 to 2024 £142.50.
Council Tax Band: F
Selective Licencing Area: No
Mains Services: Gas, Electricity, Water (vendor advises supply is metered), Sewage
Broadband: Ultrafast fibre broadband is available in the postcode. BT and Sky satellite/fibre TV are also available.
Mobile Coverage: Major networks provide mobile coverage.
Flood Risk: Rivers & Seas – Very Low; Surface Water – Low
There is an annual service charge payable for maintenance of the communal areas.
Eden Crescent forms part of the exceptionally popular new Bellway development at Finchale Drive, Great Lumley. The village offers a range of local schools and amenities and is adjacent to open countryside. It offers easy access to Chester-le-Street and beyond to other major regional centres, including Durham City, Gateshead, Newcastle upon Tyne, and Sunderland.
Agents Notes:
Tenure: Freehold
Covenants: Standard estate covenants affect the property. Details are contained within the Land Registry Title Register, which is available for inspection.
Service Charge: An annual service charge is payable to Trustgreen Management for the upkeep, landscaping and maintenance of the common estate areas. Payable annually on 31st March. Charge for 2023 to 2024 £142.50.
Council Tax Band: F
Selective Licencing Area: No
Mains Services: Gas, Electricity, Water (vendor advises supply is metered), Sewage
Broadband: Ultrafast fibre broadband is available in the postcode. BT and Sky satellite/fibre TV are also available.
Mobile Coverage: Major networks provide mobile coverage.
Flood Risk: Rivers & Seas – Very Low; Surface Water – Low
There is an annual service charge payable for maintenance of the communal areas.
Council tax
First listed
Over a month agoEnergy Performance Certificate
Chester le Street, DH3
Placebuzz mortgage repayment calculator
Monthly repayment
The Est. Mortgage is for a 25 years repayment mortgage based on a 10% deposit and a 5.5% annual interest. It is only intended as a guide. Make sure you obtain accurate figures from your lender before committing to any mortgage. Your home may be repossessed if you do not keep up repayments on a mortgage.
Chester le Street, DH3 - Streetview
DISCLAIMER: Property descriptions and related information displayed on this page are marketing materials provided by J W Wood Estate Agents - Chester-le-Street. Placebuzz does not warrant or accept any responsibility for the accuracy or completeness of the property descriptions or related information provided here and they do not constitute property particulars. Please contact J W Wood Estate Agents - Chester-le-Street for full details and further information.



































