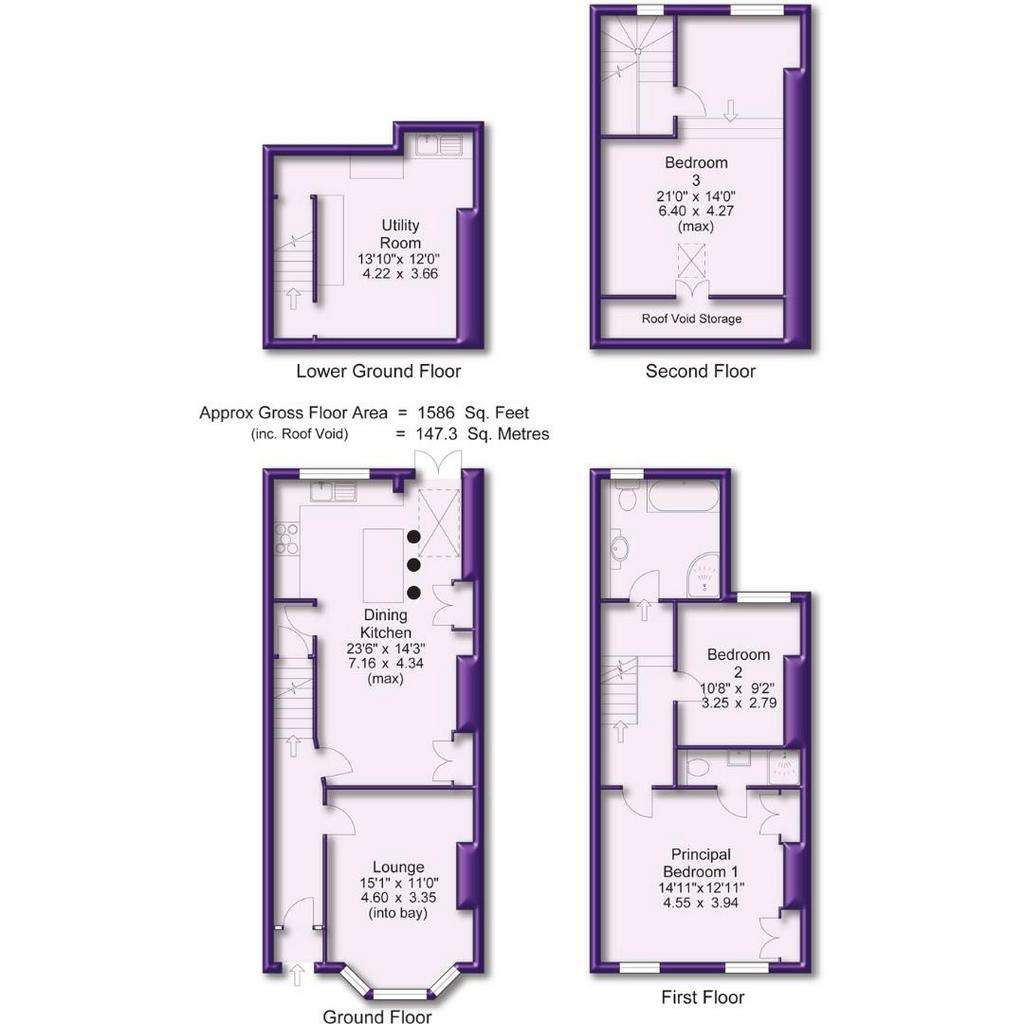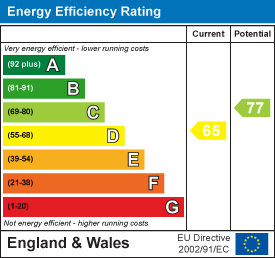3 bedroom terraced house for sale
Albert Road East, Haleterraced house
bedrooms

Property photos




+31
Property description
A WELL PRESENTED, EXTENDED VICTORIAN TERRACED PROPERTY DESIRABLY LOCATED WITHIN A MOMENTS WALK OF HALE VILLAGE. 1586SQFT.
Porch. Hall. Lounge. 200sqft Dining Kitchen. Utility. Three Double Bedrooms. Two Bath/Shower Rooms. Courtyard Garden. No Chain!
A superbly presented, extended, updated and improved Victorian Terraced property located on this enormously desirable road within a moments' walk of the centre of Hale Village with its range of fashionable shops, eateries and bars and having accommodation arranged over Four Floors, extending to approximately 1600 square feet including Converted Cellars.
The property has been tastefully appointed with excellent specification kitchen and bathroom fittings and has original features retained to include high corniced ceilings, working sash windows and some attractive fireplace features.
The accommodation provides a spacious Lounge to the Ground Floor, in addition to a 300 square foot Open Plan Dining Kitchen, with French doors onto the garden.
Over the Two Upper Floors are Three Double Bedrooms served by Two well appointed Bath/Shower Rooms, one being En Suite to the Principal Bedroom. In particular, the property features a fantastic Top Floor Bedroom.
There are Converted Cellars providing a Utility Room.
Externally, to the rear there is shared area providing Off Street Parking on a first come first serve basis and there is potential to create Off Street Parking to the front, subject to any necessary consents. There is a deep Garden frontage and a walled Courtyard Garden to the rear.
An excellent example of a popular style of property in a first class location, offered for sale with no chain.
Comprising:
Porch to Entrance door with inset leaded stained glass windows and window above to the Hall, with exposed floorboards and staircase to the First Floor.
Lounge with a continuation of the exposed floorboards and having an angled bay window to the front. Attractive stone fireplace surround with open grate fire.
200 square foot Dining Kitchen with wood finish flooring throughout and French door and windows give access to and enjoy an aspect of the courtyard garden, with a further atrium style skylight window. Cast iron fireplace. Built in Pantry cupboards.
The Kitchen is fitted with a range of shaker style units with granite worktops over with inset sink unit. Integrated Siemens oven, combination microwave oven, five ring gas hob with extractor fan over and further built in dishwasher, fridge and freezer units.
Lower Ground Floor Converted Cellars provide a Utility Room with built in base and sink unit and tiled to the floor.
First Floor Landing with doors to Two Bedrooms and the Family Bathroom.
Principal Bedroom One with two windows to the front. Cast iron fireplace feature. Built in wardrobes.
This Bedroom is served by the En Suite Shower Room fitted with a suite of shower cubicle, wash hand basin with toiletry cupboard below and WC. Extensive tiling to the walls and floor.
Bedroom Two with exposed floorboards. Cast iron fireplace. Window to the rear.
Family Bathroom fitted with a white suite of double ended bath, wall hung wash hand basin, WC and large enclosed shower cubicle. Extensive tiling to the walls and floor. Plate glass vanity mirror. Window to the rear.
Second Floor Landing with window to the rear and door to:
250 square foot Bedroom Three. A split-level room with a window to the rear. Cast iron fireplace. Double glazed Velux skylight window inset into the part vaulted ceiling. Under eaves storage space. There is potential to add an additional bathroom at the level, with pipework already in place.
Externally, to the rear of the property there is a shared area providing Off Street Parking on a first come first serve basis. In addition, there is a deep Garden frontage, retained behind a dwarf wall, with potential to create Off Street Parking to the front, subject to any necessary consents.
To the rear of the property there is an enclosed, walled Courtyard Garden with mature climbing plants. An ideal low maintenance Garden with a gate giving access to a shared right of way area to the rear.
A superb home in a great location offered for sale with no chain.
FREEHOLD - COUNCIL TAX BAND E
Porch. Hall. Lounge. 200sqft Dining Kitchen. Utility. Three Double Bedrooms. Two Bath/Shower Rooms. Courtyard Garden. No Chain!
A superbly presented, extended, updated and improved Victorian Terraced property located on this enormously desirable road within a moments' walk of the centre of Hale Village with its range of fashionable shops, eateries and bars and having accommodation arranged over Four Floors, extending to approximately 1600 square feet including Converted Cellars.
The property has been tastefully appointed with excellent specification kitchen and bathroom fittings and has original features retained to include high corniced ceilings, working sash windows and some attractive fireplace features.
The accommodation provides a spacious Lounge to the Ground Floor, in addition to a 300 square foot Open Plan Dining Kitchen, with French doors onto the garden.
Over the Two Upper Floors are Three Double Bedrooms served by Two well appointed Bath/Shower Rooms, one being En Suite to the Principal Bedroom. In particular, the property features a fantastic Top Floor Bedroom.
There are Converted Cellars providing a Utility Room.
Externally, to the rear there is shared area providing Off Street Parking on a first come first serve basis and there is potential to create Off Street Parking to the front, subject to any necessary consents. There is a deep Garden frontage and a walled Courtyard Garden to the rear.
An excellent example of a popular style of property in a first class location, offered for sale with no chain.
Comprising:
Porch to Entrance door with inset leaded stained glass windows and window above to the Hall, with exposed floorboards and staircase to the First Floor.
Lounge with a continuation of the exposed floorboards and having an angled bay window to the front. Attractive stone fireplace surround with open grate fire.
200 square foot Dining Kitchen with wood finish flooring throughout and French door and windows give access to and enjoy an aspect of the courtyard garden, with a further atrium style skylight window. Cast iron fireplace. Built in Pantry cupboards.
The Kitchen is fitted with a range of shaker style units with granite worktops over with inset sink unit. Integrated Siemens oven, combination microwave oven, five ring gas hob with extractor fan over and further built in dishwasher, fridge and freezer units.
Lower Ground Floor Converted Cellars provide a Utility Room with built in base and sink unit and tiled to the floor.
First Floor Landing with doors to Two Bedrooms and the Family Bathroom.
Principal Bedroom One with two windows to the front. Cast iron fireplace feature. Built in wardrobes.
This Bedroom is served by the En Suite Shower Room fitted with a suite of shower cubicle, wash hand basin with toiletry cupboard below and WC. Extensive tiling to the walls and floor.
Bedroom Two with exposed floorboards. Cast iron fireplace. Window to the rear.
Family Bathroom fitted with a white suite of double ended bath, wall hung wash hand basin, WC and large enclosed shower cubicle. Extensive tiling to the walls and floor. Plate glass vanity mirror. Window to the rear.
Second Floor Landing with window to the rear and door to:
250 square foot Bedroom Three. A split-level room with a window to the rear. Cast iron fireplace. Double glazed Velux skylight window inset into the part vaulted ceiling. Under eaves storage space. There is potential to add an additional bathroom at the level, with pipework already in place.
Externally, to the rear of the property there is a shared area providing Off Street Parking on a first come first serve basis. In addition, there is a deep Garden frontage, retained behind a dwarf wall, with potential to create Off Street Parking to the front, subject to any necessary consents.
To the rear of the property there is an enclosed, walled Courtyard Garden with mature climbing plants. An ideal low maintenance Garden with a gate giving access to a shared right of way area to the rear.
A superb home in a great location offered for sale with no chain.
FREEHOLD - COUNCIL TAX BAND E
Interested in this property?
Council tax
First listed
2 weeks agoEnergy Performance Certificate
Albert Road East, Hale
Marketed by
Watersons - Hale 212 Ashley Road Altrincham, Cheshire WA15 9SNCall agent on 0161 941 6633
Placebuzz mortgage repayment calculator
Monthly repayment
The Est. Mortgage is for a 25 years repayment mortgage based on a 10% deposit and a 5.5% annual interest. It is only intended as a guide. Make sure you obtain accurate figures from your lender before committing to any mortgage. Your home may be repossessed if you do not keep up repayments on a mortgage.
Albert Road East, Hale - Streetview
DISCLAIMER: Property descriptions and related information displayed on this page are marketing materials provided by Watersons - Hale. Placebuzz does not warrant or accept any responsibility for the accuracy or completeness of the property descriptions or related information provided here and they do not constitute property particulars. Please contact Watersons - Hale for full details and further information.




































