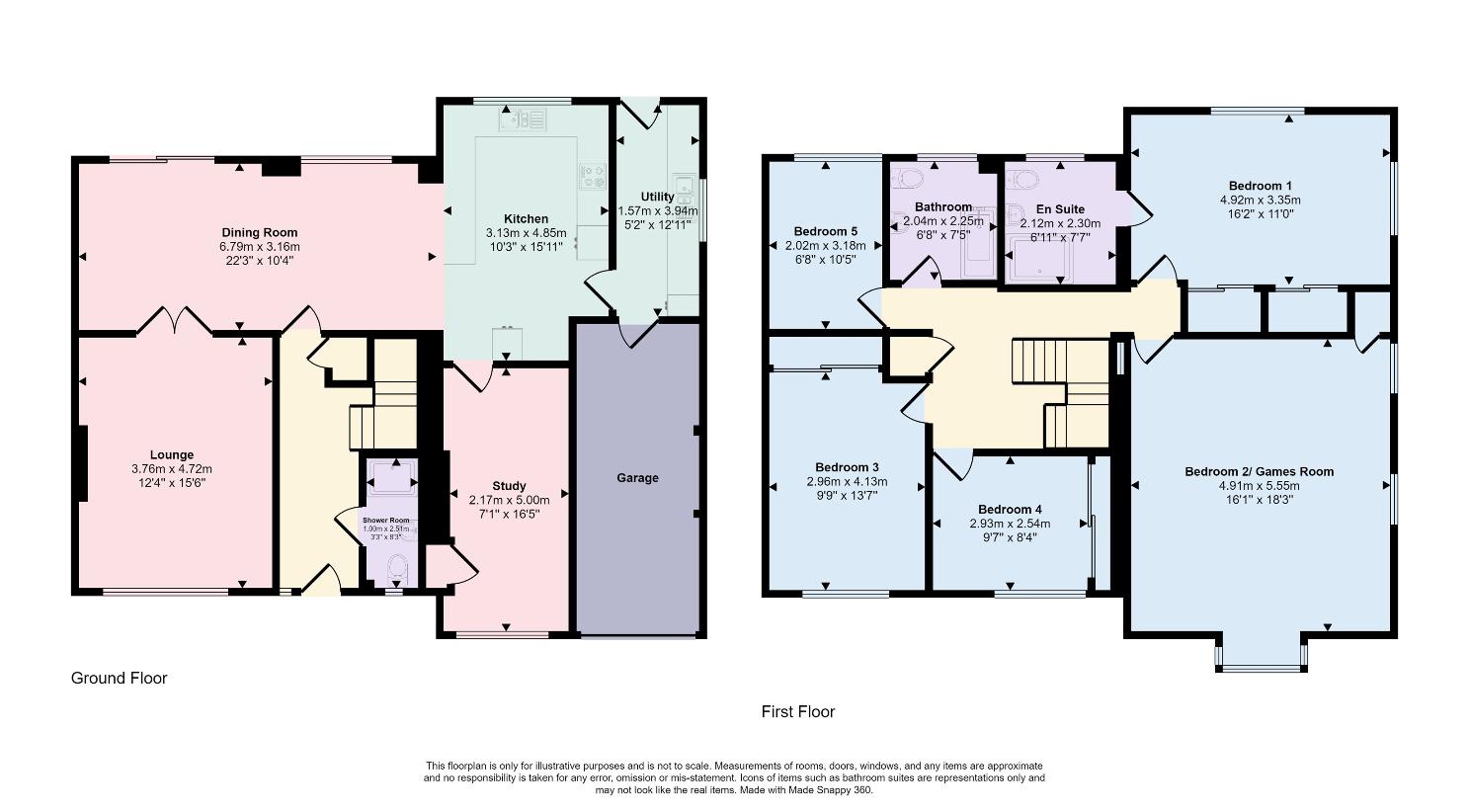5 bedroom detached house for sale
Verwood, BH31detached house
bedrooms

Property photos




+21
Property description
A WELL PRESENTED 5 BEDROOM FAMILY HOME WITH KITCHEN/DINER AND STUDY This substantial family home is situated in one of Verwood's most premier cul-de-sacs within walking distance to the town centre. On entering the property a hallway provides access to the downstairs shower room and understairs storage cupboard. The living room is located to the front of the property with a bay window flooding the room with natural light and is currently arranged with two sofas and a reclining chair. Double doors lead to the open plan kitchen/diner which is the real heart of the home; perfect for entertaining and currently accommodating a 8-seater dining table with plenty of space for further freestanding furniture. The kitchen offers a range of floor and wall mounted units with work surface. Integrated appliances include a double eye level oven, 5 ring gas hob and dishwasher as well as space for an American style fridge/freezer. A utility room with matching units provides access to the rear garden, space for white goods and benefits from an additional sink. A door also provides access to the single garage with an up and over door. Located from the kitchen is the study (previously the second garage) which overlooks the front garden and driveway. Rising to the first floor the master suite is of an exceptional size with a vaulted ceiling and large windows overlooking the rear garden. There is a range of fitted wardrobes and ensuite shower room. Across from the master bedroom and part of the extension which was completed in 2005 is an extensive games room which currently accommodates a table tennis table. Alternatively this could be converted into a master suite. There are three further bedrooms, 2 of which accommodate a double bed with fitted wardrobes and another that is currently arranged as a single. All three bedrooms are serviced by the family bathroom comprising of a bath with shower attachment, a toilet and a wash hand basin. Externally the rear garden offers a delightful private outlook with established shrubs and is laid to lawn with a large patio area adjoining the house. A gazebo provides an additional covered seating area with electric lighting and PowerPoints enabling all year round use. Council Tax Band E Lounge 4.72m (15'6) x 3.76m (12'4) Dining Room 6.79m (22'3) x 3.16m (10'4) Study 5m (16'5) x 2.17m (7'1) Kitchen 4.85m (15'11) x 3.13m (10'3) Bedroom 1 4.92m (16'2) x 3.35m (11') Ensuite 2.12m (6'11) x 2.3m (7'7) Bedroom 2 5.55m (18'3) x 4.91m (16'1) Bedroom 3 4.13m (13'7) x 2.96m (9'9) Bedroom 4 2.93m (9'7) x 2.54m (8'4) Bedroom 5 3.18m (10'5) x 2.02m (6'8) Bathroom 2.25m (7'5) x 2.04m (6'8) Shower Room 1m (3'3) x 2.51m (8'3) DRAFT DETAILS We are awaiting verification of these details by the seller(s). ALL MEASUREMENTS QUOTED ARE APPROX. AND FOR GUIDANCE ONLY. THE FIXTURES, FITTINGS & APPLIANCES HAVE NOT BEEN TESTED AND THEREFORE NO GUARANTEE CAN BE GIVEN THAT THEY ARE IN WORKING ORDER. YOU ARE ADVISED TO CONTACT THE LOCAL AUTHORITY FOR DETAILS OF COUNCIL TAX. PHOTOGRAPHS ARE REPRODUCED FOR GENERAL INFORMATION AND IT CANNOT BE INFERRED THAT ANY ITEM SHOWN IS INCLUDED. These particulars are believed to be correct but their accuracy cannot be guaranteed and they do not constitute an offer or form part of any contract. Solicitors are specifically requested to verify the details of our sales particulars in the pre-contract enquiries, in particular the price, local and other searches, in the event of a sale.
Interested in this property?
Council tax
First listed
3 weeks agoVerwood, BH31
Marketed by
Goadsby The Parade,7 Ringwood Road,Verwood, Dorset,BH31 7AACall agent on 01202 827333
Placebuzz mortgage repayment calculator
Monthly repayment
The Est. Mortgage is for a 25 years repayment mortgage based on a 10% deposit and a 5.5% annual interest. It is only intended as a guide. Make sure you obtain accurate figures from your lender before committing to any mortgage. Your home may be repossessed if you do not keep up repayments on a mortgage.
Verwood, BH31 - Streetview
DISCLAIMER: Property descriptions and related information displayed on this page are marketing materials provided by Goadsby. Placebuzz does not warrant or accept any responsibility for the accuracy or completeness of the property descriptions or related information provided here and they do not constitute property particulars. Please contact Goadsby for full details and further information.

























