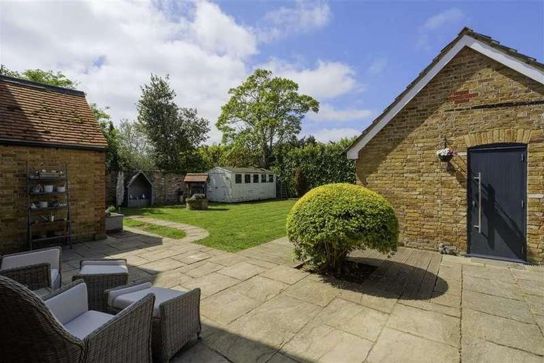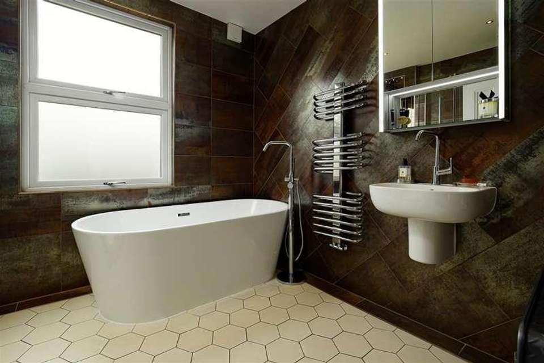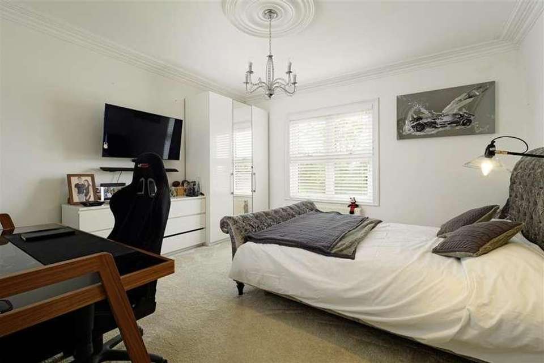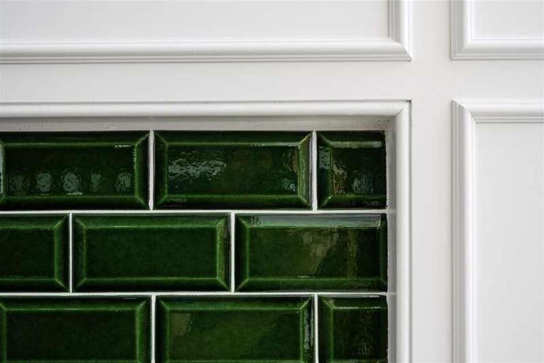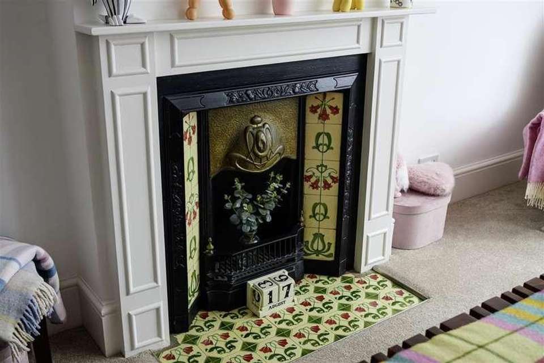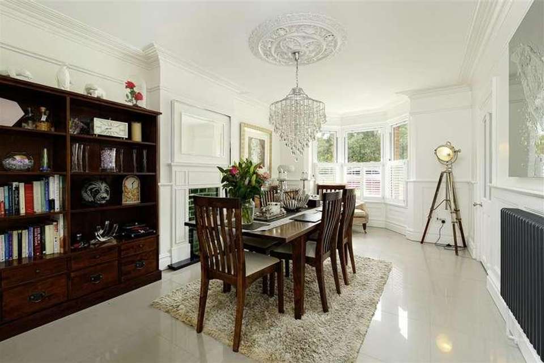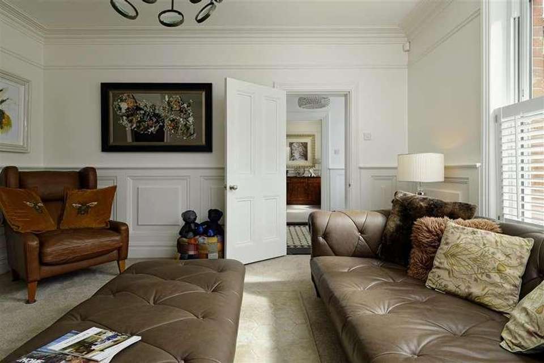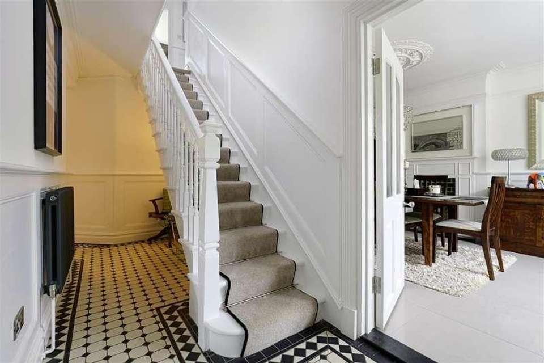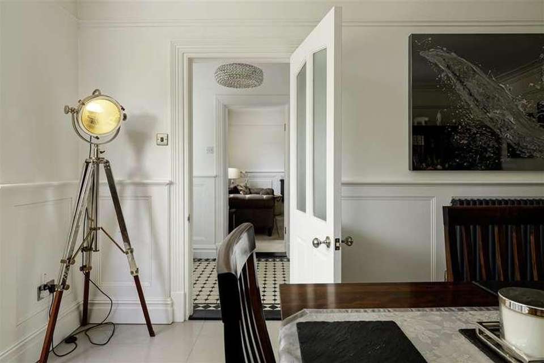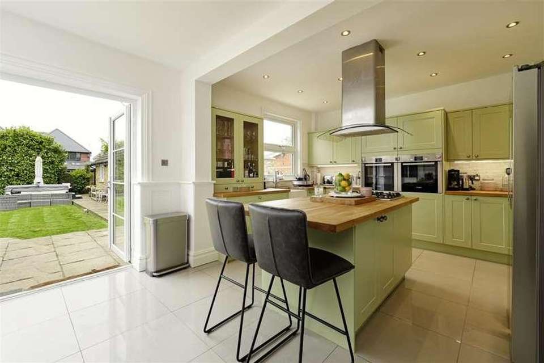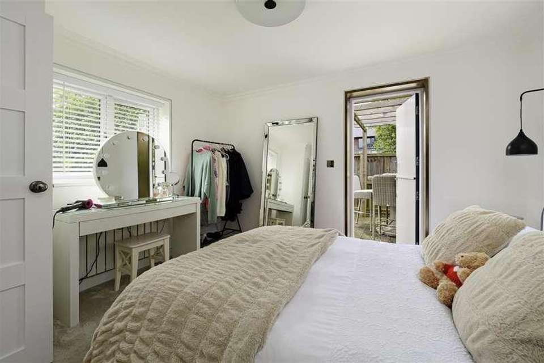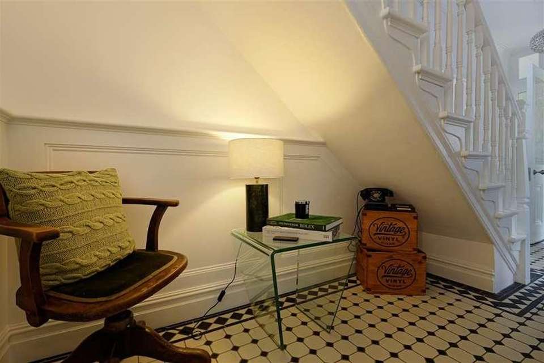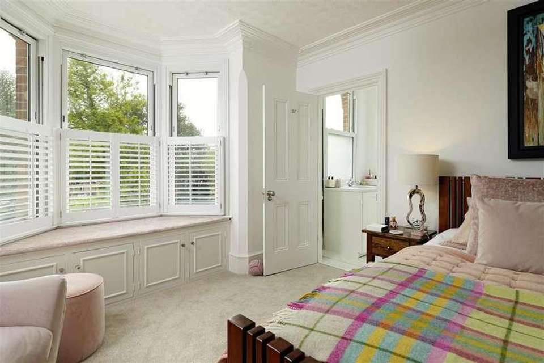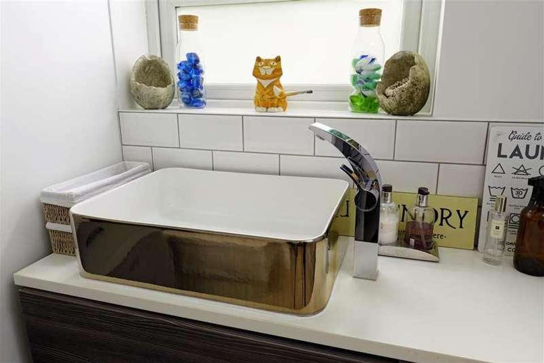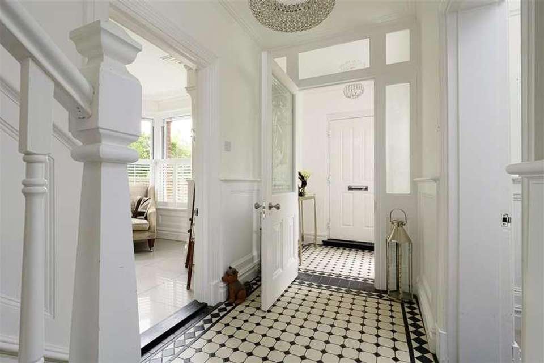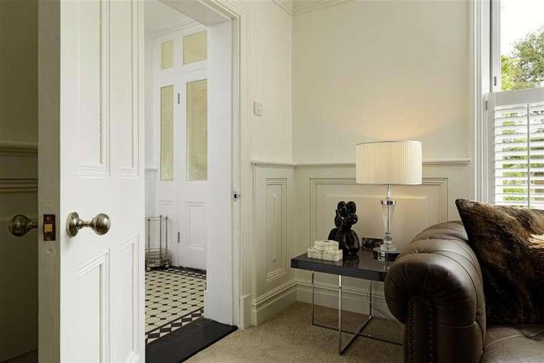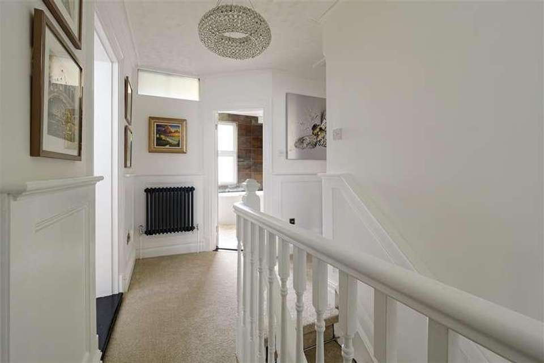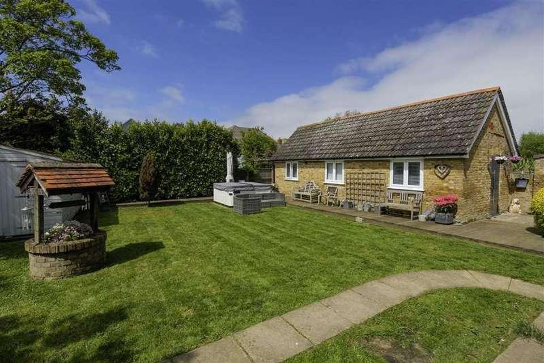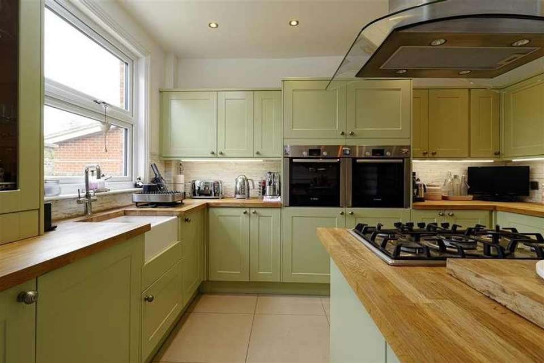5 bedroom detached house for sale
Herne Bay, CT6detached house
bedrooms
Property photos
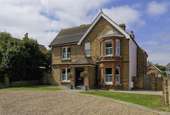
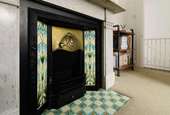
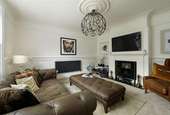

+26
Property description
An imposing double fronted Victorian residence built in the mid 1800's by George Burge who designed and constructed Herne Bay Pier. It has been significantly enhanced by the current owners who have lovingly restored this period property and made every effort to preserve its original features which flourish throughout. High ceilings with decorative roses and detailed cornicing, balance beautifully with original fireplaces, whilst intricate panelling, anthracite column radiators, replicated sash windows and plantation shutters add a further depth of character. Elmcourt is one of three properties, which forms part of the former Northwood Manor Estate, it does however remain the only family home, and offers almost 2200 sq.ft of artistically presented, and particularly versatile accommodation in addition to a south facing walled garden with self-contained luxury annexe which was once used as the cattle shed in the 1800's.Situated in an envious location on the edge of the quintessential seaside town of Herne Bay and just five miles from the Cathedral City of Canterbury. The front door opens into a spacious entrance vestibule which in turn leads to an elegant hallway with Victorian tiled flooring, to the left there is a splendid sitting room which displays a plethora of elegance, with its ornamental ceilings, bespoke panelling, and attractive fireplace with granite hearth.To the right of the hallway there is a formal dining room with similar characteristics, this is partially open to the kitchen breakfast room which has an array of recently updated wall and floor units which integrate all main appliances, and include a double Bosch oven, microwave, dishwasher, and Butler sink. The oak top island/breakfast bar complements the large array of units whilst the space is further enhanced by a well-appointed utility room with WC.The ground floor is finished with a third reception room currently used as a gym with special rubberised flooring, and moisture resistant lighting. The staircase has a beautiful balustrade, period style panelling and has been finished with a wool runner. The large landing leads to four double bedrooms and a well-appointed family bathroom with a walk in Aqualisa electric shower, a freestanding bathtub, underfloor heating, inset lighting in the alcoves and Corten tiles. The main bedroom is particularly large and has seated storage built into the bay window. A cast iron fireplace sits central and is encompassed by a decorative surround and original tiles, whilst an en-suite shower room is tucked into the far corner. ANNEXE: Once used as the cattle shed in the 1800's, the annexe has been beautifully transformed into a one bedroomed cottage with luxury shower room complete with Aqualisa electric shower. The kitchen has been designed and fitted by Caroline Kitchens a local company in Tankerton, it has an integrated double oven, induction hob, and built in fridge, the space is finished with quartz work tops and bespoke breakfast bars. The annexe is further enhanced by a sitting room and a private decked terrace with built in seating, sheltered by a pergola adorned with Jasmine, this is accessed via the stable door in the bedroom. OUTSIDE: Elmcourt has a south facing walled garden, with an original well, the garden is accessed via the French doors in the kitchen, it is mainly laid to lawn and interspersed with established shrubs and young trees. A Villeroy and Bosch hot tub has been installed and could be left with the sale subject to further negotiations. To the front of the property there is an in-out driveway which offers parking for seven vehicles and includes an EV charging point, the new brickwork is in keeping with the property, with weather-struck pointing. There is access to the rear garden and annexe from either side of the main house and footings in place for extending the outside lighting. The current owners have ensured the property has been maintained to an exceptional standard with new facias, soffits, roof flashing, Ogee Victorian guttering, and new sash windows. SITUATION: The bustling seaside town of Herne Bay has a wide range of amenities with good shopping facilities, a selection of schools including a specialist sports college, an excellent choice of leisure activities and an historic pier. The town also boasts a rowing and sailing club, a football club in the Kent league, a local cinema, and a swimming pool. The picturesque Memorial Park also has tennis and basketball courts, a small lake, a children's play area and a sports field. There is a mainline railway station with a regular service to London Victoria and St. Pancras and the town enjoys excellent road links with the A299 (Thanet Way) providing access to both the coast and London via the A2/M2 motorway network.The nearby cathedral city of Canterbury is just five miles away and is a vibrant and cosmopolitan city, with a thriving city centre offering a wide array of High Street brands alongside a diverse mix of independent retailers, cafes and international restaurants. The city also offers a fine selection of sporting, leisure and recreational amenities, including the refurbished Marlowe Theatre. Canterbury has an excellent choice of educational amenities, ranging from Grammar schools to well-regarded private schools and three universities. Canterbury offers a regular rail service to London Victoria, Charing Cross and Cannon Street and the high-speed rail link connects with London's St Pancras from Canterbury West station in just under one hour.The popular seaside town of Whitstable is just seven miles away and famous for its seafood and annual Oyster Festival held at the vibrant harbour and picturesque quayside. The town has a variety of independent shops and boutiques, as well as high street names.We endeavour to make our sales particulars accurate and reliable, however, they do not constitute or form part of an offer or any contract and none is to be relied upon as statements of representation or fact. Any services, systems and appliances listed in this specification have not been tested by us and no guarantee as to their operating ability or efficiency is given. All measurements and floor plans and site plans are a guide to prospective buyers only, and are not precise. Fixtures and fittings shown in any photographs are not necessarily included in the sale and need to be agreed with the seller.
Interested in this property?
Council tax
First listed
Last weekHerne Bay, CT6
Marketed by
Foundation Estate Agents The Gatehouse,Brenley Lane, Boughton under Blean,Faversham,ME13 9LUCall agent on 01227 752617
Placebuzz mortgage repayment calculator
Monthly repayment
The Est. Mortgage is for a 25 years repayment mortgage based on a 10% deposit and a 5.5% annual interest. It is only intended as a guide. Make sure you obtain accurate figures from your lender before committing to any mortgage. Your home may be repossessed if you do not keep up repayments on a mortgage.
Herne Bay, CT6 - Streetview
DISCLAIMER: Property descriptions and related information displayed on this page are marketing materials provided by Foundation Estate Agents. Placebuzz does not warrant or accept any responsibility for the accuracy or completeness of the property descriptions or related information provided here and they do not constitute property particulars. Please contact Foundation Estate Agents for full details and further information.




