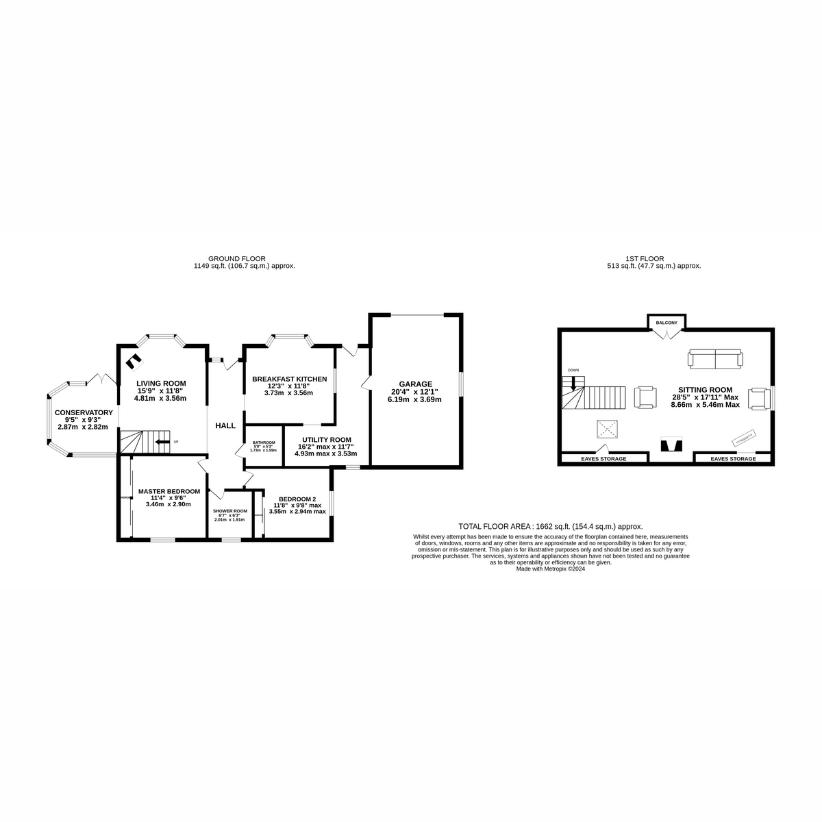3 bedroom semi-detached house for sale
Fenny Compton, CV47semi-detached house
bedrooms

Property photos




+26
Property description
A LIGHT & AIRY 3 BEDROOM HOME LOCATED IN A CHARMING AREA OF SOUTHAM, WITH AN OPEN PLAN KITCHEN/DINER, BRIGHT SITTING ROOM AND A BLISSFUL REAR GARDEN FILLED WITH FLOWERS AND WILDLIFE. BOOK TO VIEW TODAY! Surrounded by mature trees and with views of the river Stowe, this well presented home has a garden meant for those with a passion for plants & the outdoor life. Located a short walk from the town centre, the property comprises GARAGE & DRIVEWAY, entrance hall, DOWNSTAIRS TOILET, good sized KITCHEN which is open to the DINING ROOM and leads to the SPACIOUS SITTING ROOM. Upstairs there are 3 BEDROOMS and the family bathroom. The wrap around GARDEN is a tranquil space with room for everyone's outside activities. DON'T MISS OUT, BOOK YOUR VIEWING TODAY! Front Of House To the front of the property sits a block paved driveway leading to the garage, rear gated access and the front entrance. Entrance Hall The entrance hall has a fitted door mat, radiator, laminate floor and stairs to the first floor. There is an understairs cupboard and doors leading to the downstairs toilet, kitchen and dining room. Downstairs Toilet The downstairs toilet has vinyl flooring, the suite comprises low level WC, hand basin and an obscured window to the front aspect. Dining Room: 15'9 x 10' The dining room has a laminate wood floor, there is a radiator, an opening to the kitchen and bi-fold doors that lead through to the sitting room. Kitchen: 16'6 x 14'1 max The kitchen has a vinyl floor, windows to the front, side & lounge and doors leading to the side, hall and cupboard housing the boiler. There are wall and base units with a sink and drainer, integrated gas hob, hood, wine rack and double oven, plus appliance space for washing machine, tumble dryer, dishwasher and fridge/freezer. Sitting Room: 25'1 x 12'1 The sitting room is a spacious and light room with windows to the side and rear. Sliding patio doors offering access and views of the rear garden. The floor is carpeted and there is an electric fire. Stairs & Landing The stairs and landing have a carpeted floor and access to the loft. Doors lead to all bedrooms and the bathroom. Bedroom 3: 10'4 x 6'5 Bedroom 3 has a carpeted floor, radiator and a window to the rear aspect. Master Bedroom: 15'9 x 10' The master bedroom has a carpeted floor, radiator and a window to the rear aspect overlooking the garden. Bedroom 2: 11'1 x 10' Bedroom 2 has a carpeted floor, radiator and window to the front aspect. Bathroom: 6'9 x 6'3 The bathroom has a vinyl floor, the white suite has a low level WC with concealed cistern, sink with vanity unit beneath and a bath with electric shower above. There is a radiator and obscured window to the front aspect. Garden This split level garden has a patio closest to the house with steps leading down to a lawn with mature planted borders. There is a large, decked seating area with a central flower bed, a summer house and shed to the rear offering storage space. To the side is a greenhouse, metal store with Beech and Willow trees leading you down to the river. Garage: 15'9 x 7'9 Further Information Tax band C Disclaimer: DISCLAIMER: Whilst these particulars are believed to be correct and are given in good faith, they are not warranted, and any interested parties must satisfy themselves by inspection, or otherwise, as to the correctness of each of them. These particulars do not constitute an offer or contract or part thereof and areas, measurements and distances are given as a guide only. Photographs depict only certain parts of the property. Nothing within the particulars shall be deemed to be a statement as to the structural condition, nor the working order of services and appliances.
Interested in this property?
Council tax
First listed
3 weeks agoFenny Compton, CV47
Marketed by
The Property Experts Suite 17 - 21 Brewsters Corner,Pendicke Street,Southam,CV47 1PNCall agent on 02476 500000
Placebuzz mortgage repayment calculator
Monthly repayment
The Est. Mortgage is for a 25 years repayment mortgage based on a 10% deposit and a 5.5% annual interest. It is only intended as a guide. Make sure you obtain accurate figures from your lender before committing to any mortgage. Your home may be repossessed if you do not keep up repayments on a mortgage.
Fenny Compton, CV47 - Streetview
DISCLAIMER: Property descriptions and related information displayed on this page are marketing materials provided by The Property Experts. Placebuzz does not warrant or accept any responsibility for the accuracy or completeness of the property descriptions or related information provided here and they do not constitute property particulars. Please contact The Property Experts for full details and further information.






























