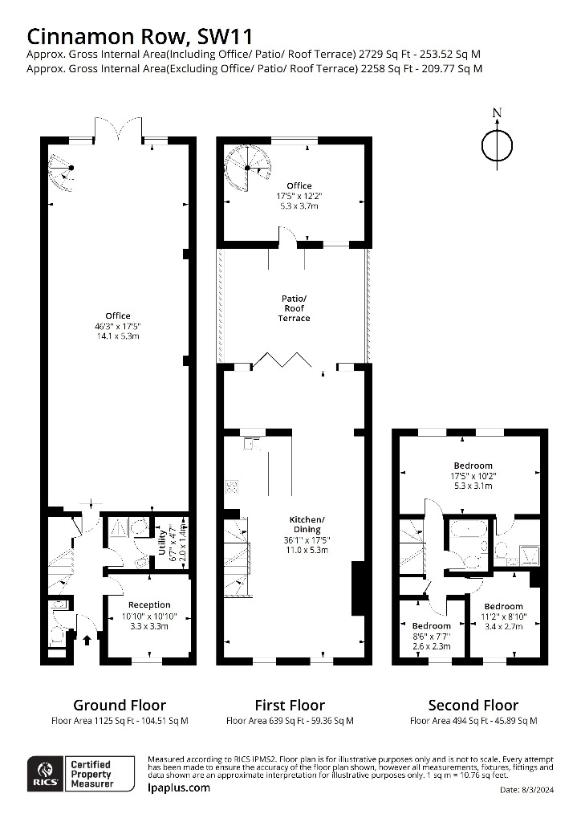4 bedroom terraced house for sale
London, SW11terraced house
bedrooms

Property photos




+24
Property description
Atelier townhouses are essentially the origin story of modern live-work homes, with perhaps their most famous examples on Talgarth Road at Barons Court. That pioneering concept has been updated for today's creatives and professionals in this three-storey contemporary incarnation at Plantation Wharf, in a serene setting by the Thames at Wandsworth. Possibility' is the watchword here, and each walkabout is sure to produce plans and ideas for the 2,700 sq ft at your disposal. Or, the current living and working arrangement might suit you just as it is. The largest single expanse is on the ground floor, with an impressive 782 sq ft space. Currently home to the commercial heart of the owner's business, it's also ready to be re-imagined: anyone for a vast sociable space to cook, eat and hang out? Also on this level are a separate smaller room (potentially a bedroom, snug, or office) along with a cloakroom, ?guest shower room, and useful storage area. Carpeted stairs carry you to the first floor, and while this has been primarily used for offices, it's easy to imagine a fantastic living room across the 36ft of uncluttered floor space. Large front-facing windows throw light across the glossy wood floor in the direction of sliding glass doors that spill onto the private terrace. A neat kitchen with a breakfast bar sits in the far corner. The not-so-secret private office on the other side of the terrace is another room of opportunity, with glazed walls bringing in natural light and a separation affording all manner of options: guest bedroom, teenage escape, private workspace you choose. A spiral staircase in the corner reconnects to the ground floor at the rear. Topping things off, the second floor is a well-realised sleeping zone with three bedrooms and two bathrooms. Regardless of your creative background, and whether you're a photographer, painter, sculptor, writer, or musician, there's no shortage of space to cultivate your craft and bring your ideas to life. Outside, the house sits midway along a terrace embracing a certain heritage aesthetic. Inspired by Victorian riverside London, the oversized arched windows, portholes and metal balconies evoke the wharves and warehouses that once stood here. There's private off-street parking for two cars at the rear, connected directly to the house via doors from the rear office space which is really useful for unloading and loading your cars. Over recent years, multiple successful businesses have operated here, embracing the ever-improving neighbourhood, exceptional transport connections (including the Thames Clipper just yards from the private walkway outside the front door), and proximity to West London's eclectic life across Wandsworth Bridge. Heading out to far-flung corners of London and beyond? Clapham Junction station is around half a mile away where more than 1,000 trains stop every day and connect Surrey (including fast services to Gatwick and Brighton), Sussex, Hampshire Berkshire and Wiltshire, with Waterloo and Victoria both within an 8-minute journey. The London Overground also starts here and runs to Shoreditch and Dalston via Canada Water (one stop from Canary Wharf on the Jubilee Line), and Clapham High Street (for the Northern Line to London Bridge and Moorgate). Finally, there are plenty of options to satiate your inner foodie nearby, including: https://www.theship.co.uk - a great Gastropub on the river ?- less than 10 mins walk along the Thames Path. https://www.almawandsworth.com - another fine gastro pub - with rooms - 15 mins walk. https://gailsbread.co.uk/bakeries/battersea-square/ at Battersea Square - perhaps their most high-society location as the spot where HRH Kate grabs her flat white. Or, for a complete change of scene, try https://www.stretchedandfired.com, a neighbourhood cafe serving slow-fermented pizza and great coffee at the entrance to Plantation wharf by the Royal Academy of Dance Material Infiormation Property construction: Traditional Brick * Utilities: Gas, Electricity, Water Supply, Broadband * Gas Supply: Independently supplied. Currently Scottish Power * Electricity supply: Independently supplied. Currently Smartest Energy * Water supply: Mains connected * Sewerage: Mains connected * Broadband: Standard Download speed - 17mps; Upload Speed: 1mps Ultrafast Available (Superfast unavailable) ?https://checker.ofcom.org.uk* Mobile signal/coverage: Likely Coverage of all major networks indoor/outdoor https://checker.ofcom.org.uk * Rights and easements: Shared pedestrian access to the house. * Flood risk: Very Low Risk https://www.gov.uk/check-long-term-flood-risk * Planning permission: for the property itself and its immediate locality:?https://www.gov.uk/search-register-planning-decisions * Flight path: Heathrow Airport http://www.hacaneast.org.uk/flight-paths or type on Google images for the area in question Council tax band: X, Tenure: Leasehold, Annual ground rent: 200, Annual ground rent review period (years): 115, Annual service charge: 7088, Length of lease (remaining): 114 years 10 months, EPC rating: D
Interested in this property?
Council tax
First listed
3 weeks agoLondon, SW11
Marketed by
Unique Property Company 3rd Floor, News Building,3 London Bridge Street,London,SE1 9SGCall agent on 0203 987 1739
Placebuzz mortgage repayment calculator
Monthly repayment
The Est. Mortgage is for a 25 years repayment mortgage based on a 10% deposit and a 5.5% annual interest. It is only intended as a guide. Make sure you obtain accurate figures from your lender before committing to any mortgage. Your home may be repossessed if you do not keep up repayments on a mortgage.
London, SW11 - Streetview
DISCLAIMER: Property descriptions and related information displayed on this page are marketing materials provided by Unique Property Company. Placebuzz does not warrant or accept any responsibility for the accuracy or completeness of the property descriptions or related information provided here and they do not constitute property particulars. Please contact Unique Property Company for full details and further information.




























