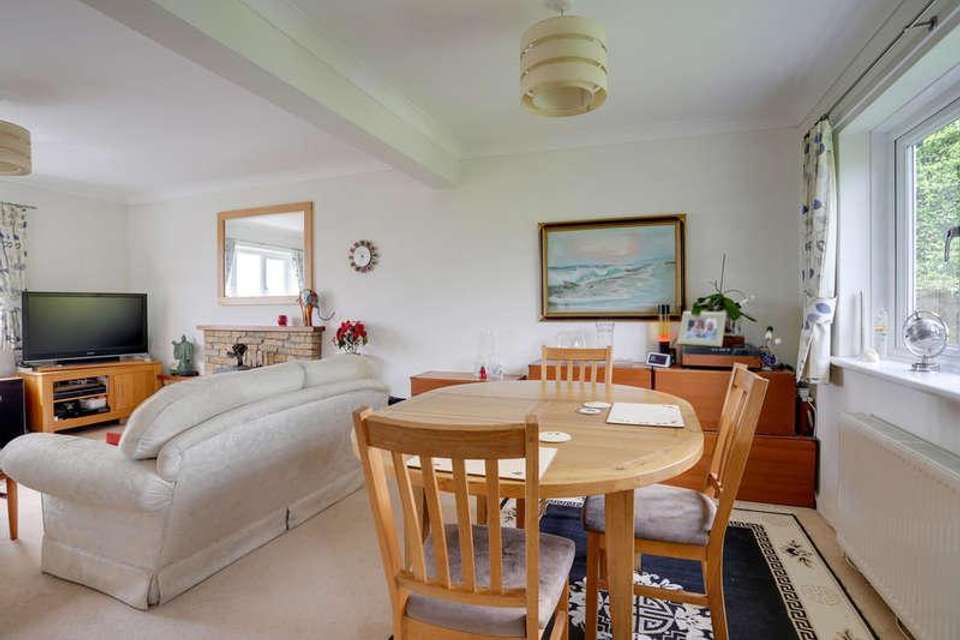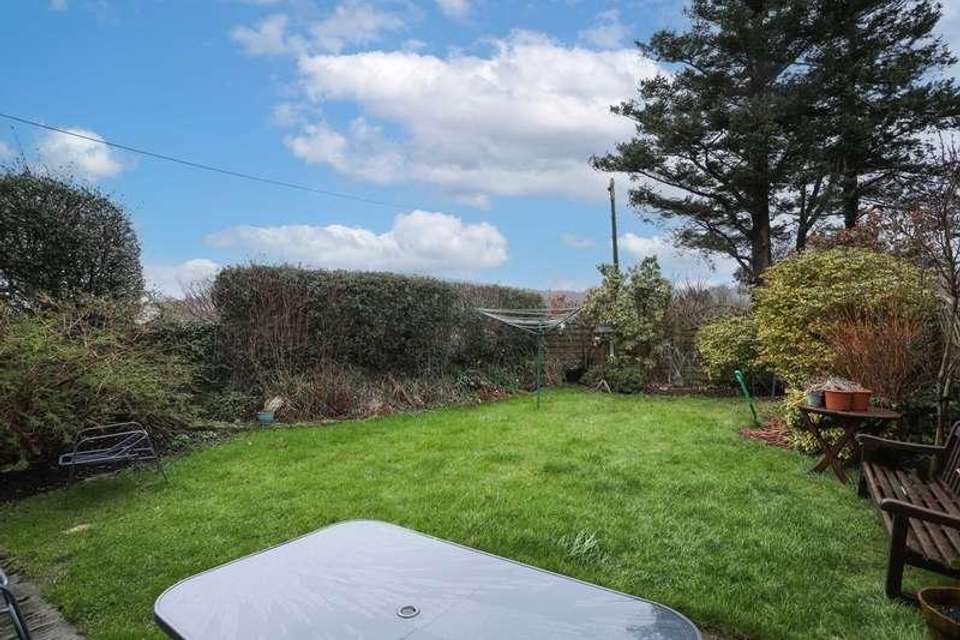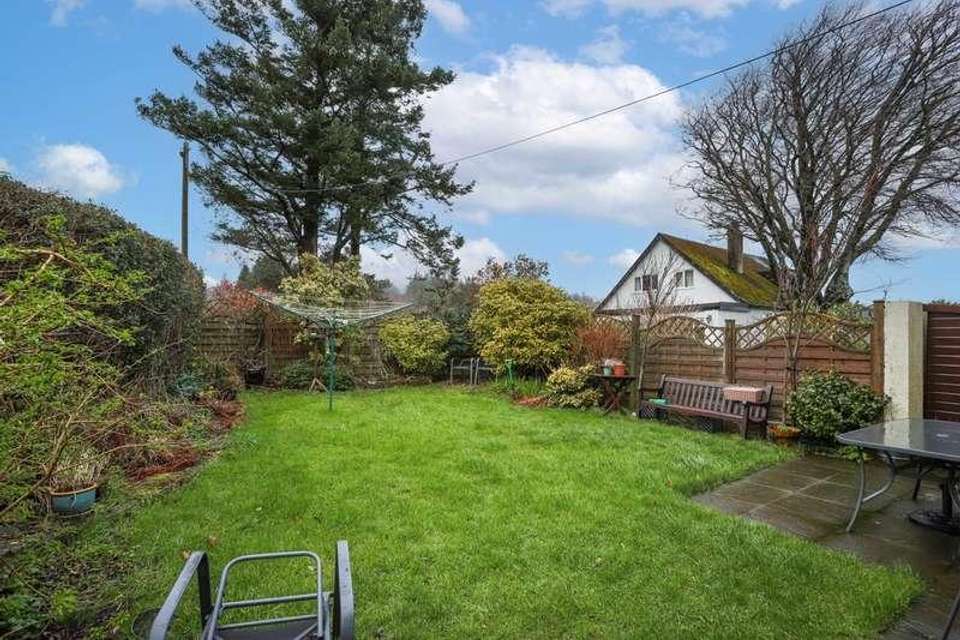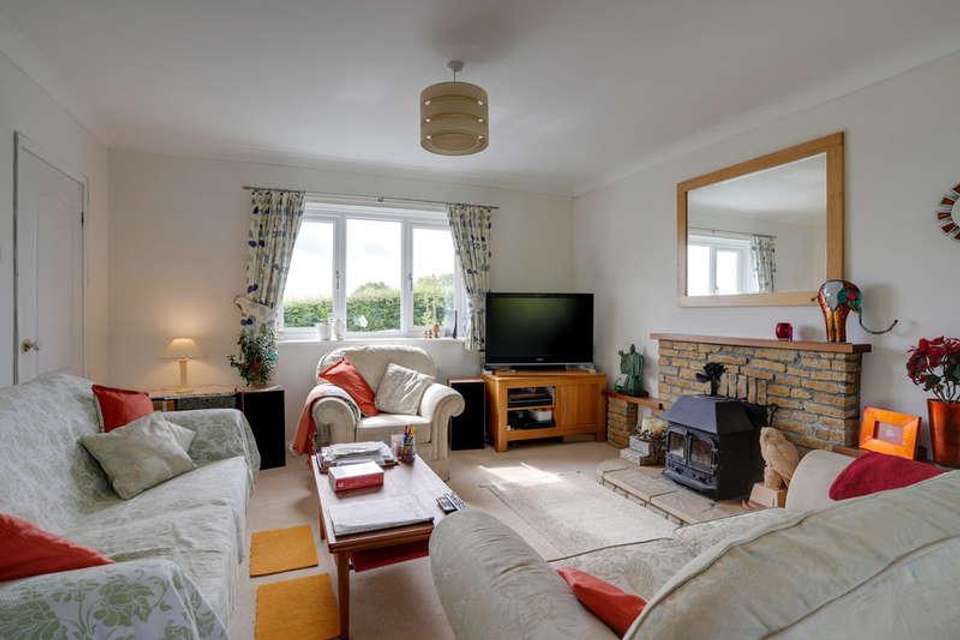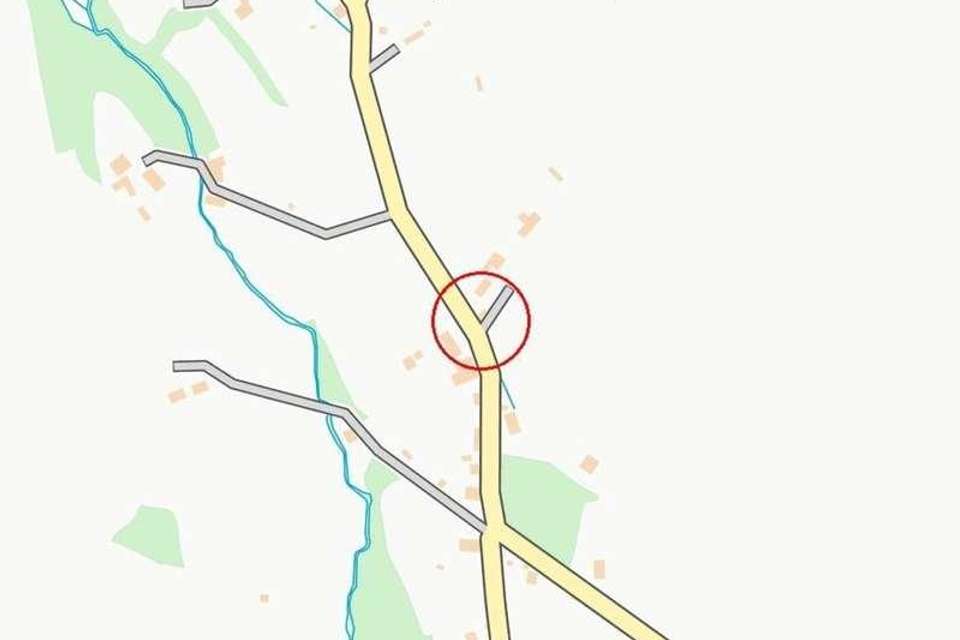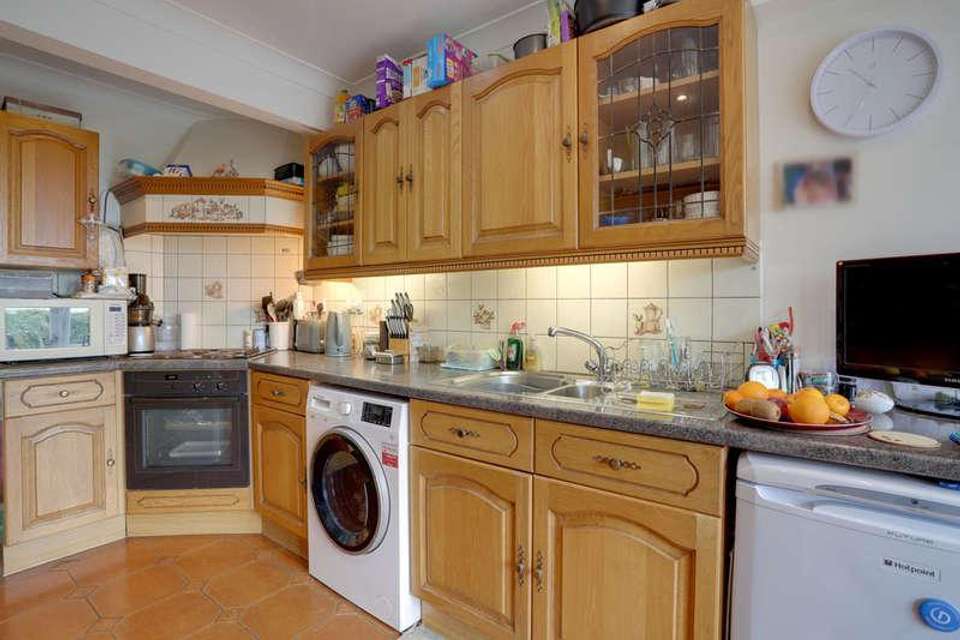2 bedroom detached house for sale
Bovey Tracey, TQ13detached house
bedrooms
Property photos
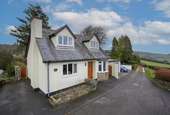
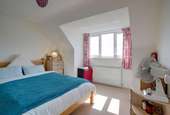
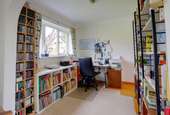
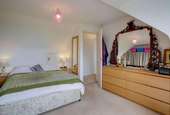
+6
Property description
Inside, it is well-presented with light and neutral dcor throughout and feels warm and welcoming with LPG central heating and double glazing throughout. On the ground floor, there is an entrance hallway with a staircase rising to the first floor, a light and airy kitchen/breakfast room with a bay window to the front offering fabulous views towards the coast at Teignmouth. The fitted kitchen has plenty of worktop and cupboard space. It has a built-in fan-oven, an electric hob, a one and a half-bowl sink, and space beneath the worktop for a fridge and a washing machine.A rear door leads into a small hallway with a back door to the garden and a convenient ground floor cloakroom that has a WC and basin, also housing a condensing-combi LPG boiler for the central heating and hot water. A spacious living room/dining room is filled with light from dual-aspect windows offering over views up towards Haytor to the rear, with plenty of room for a dining table and seating, perfect for any occasion, and a wood-burning stove makes a nice feature focal point for the room, wonderful with a roaring fire on a dark winter night. Through a wide archway is a generously sized study, perfect for those working from home, which would also make a great alternative dining room if required.Upstairs, there are two spacious double bedrooms, both with wide dormer windows allowing natural light to flood in and providing breath-taking views over the rolling Devon countryside, to the sea at Teignmouth in the distance, one bedroom having a fitted wardrobe and the other with an eaves storage cupboard. Off the landing is a shower room, containing a shower, a WC, a vanity unit with a basin and storage beneath for toiletries, and a chrome heated towel rail. A hatch in one of the bedroom ceilings provides access to a loft space. Outside, the rear garden is private and is fully enclosed making it safe for both children and pets. It has a healthy lawn, well-stocked borders with shrubs and flowers, and a paved patio, perfect for alfresco dining. At the side of the property there is a gate to the front providing alternative access, beside the LPG cylinder storage area with an auto-changeover valve. On the other side of the property there is a tarmac parking area with space for one car, and opposite, additional dedicated off road parking for up to two more.Property Tenure: Freehold Council Tax Band: D
Council tax
First listed
Last weekBovey Tracey, TQ13
Placebuzz mortgage repayment calculator
Monthly repayment
The Est. Mortgage is for a 25 years repayment mortgage based on a 10% deposit and a 5.5% annual interest. It is only intended as a guide. Make sure you obtain accurate figures from your lender before committing to any mortgage. Your home may be repossessed if you do not keep up repayments on a mortgage.
Bovey Tracey, TQ13 - Streetview
DISCLAIMER: Property descriptions and related information displayed on this page are marketing materials provided by Complete Independent Estate Agents. Placebuzz does not warrant or accept any responsibility for the accuracy or completeness of the property descriptions or related information provided here and they do not constitute property particulars. Please contact Complete Independent Estate Agents for full details and further information.





