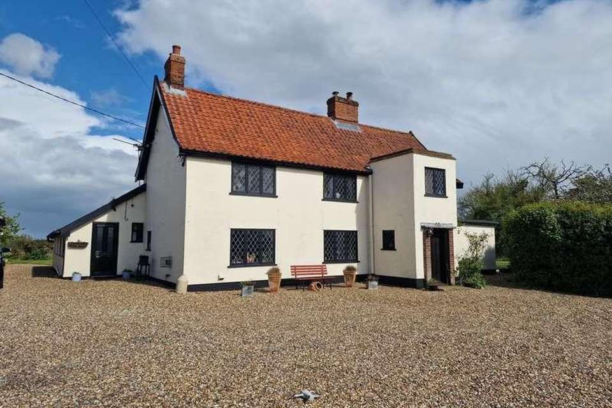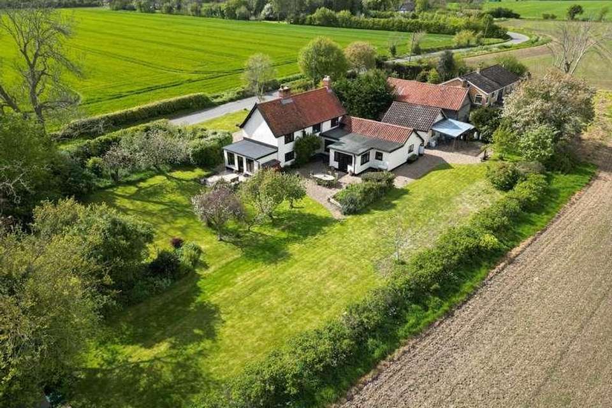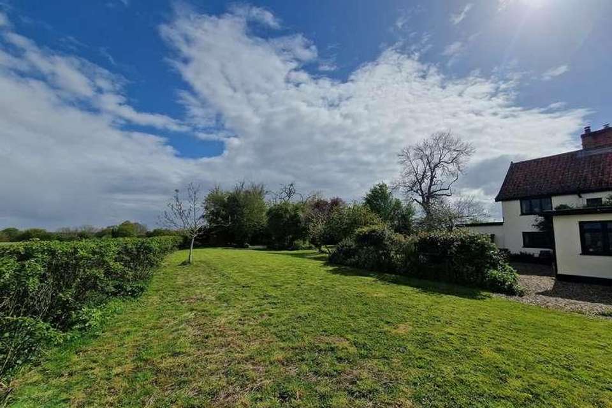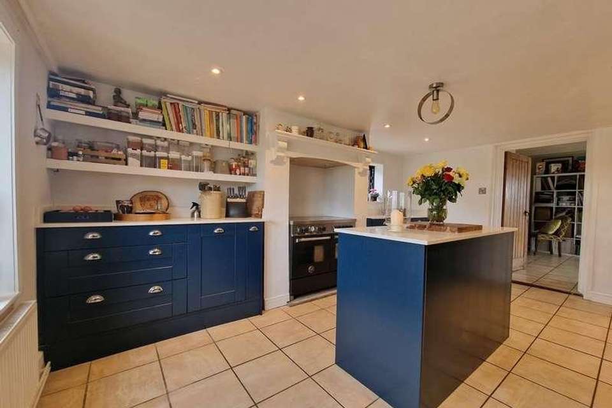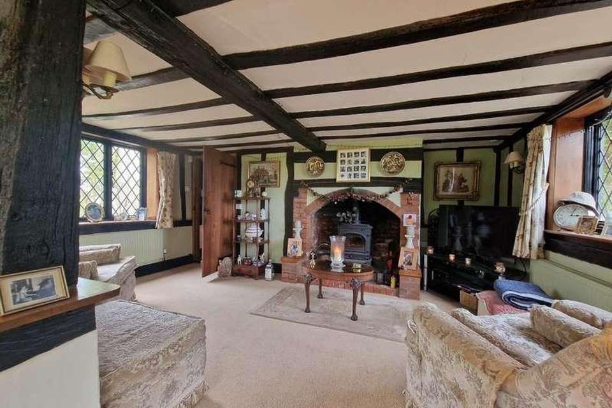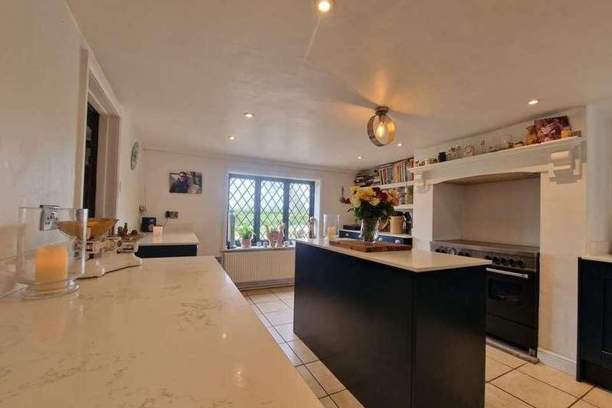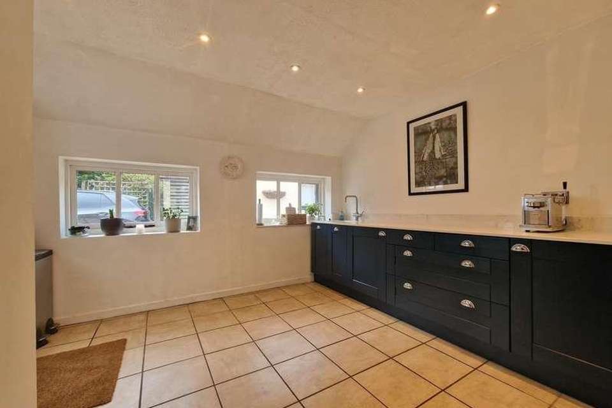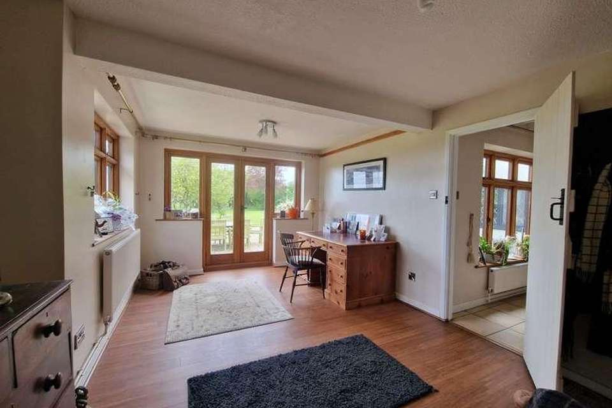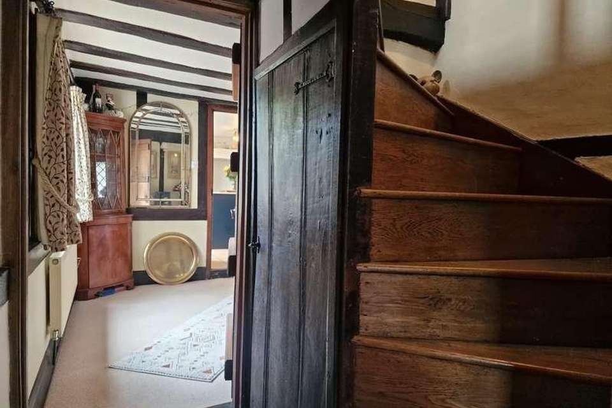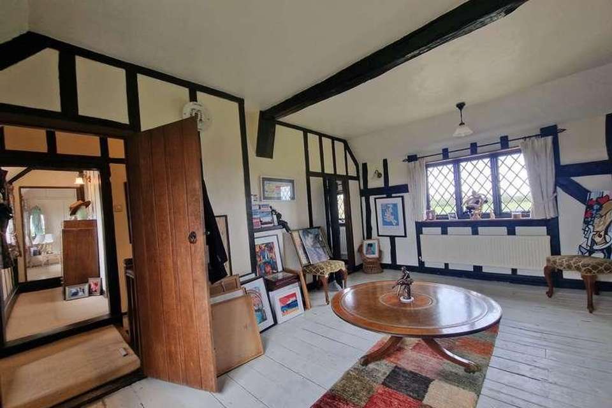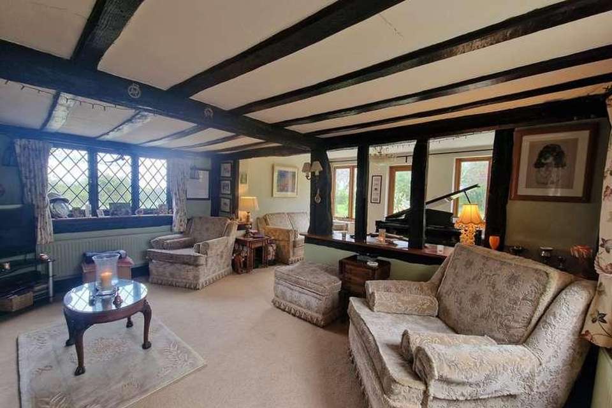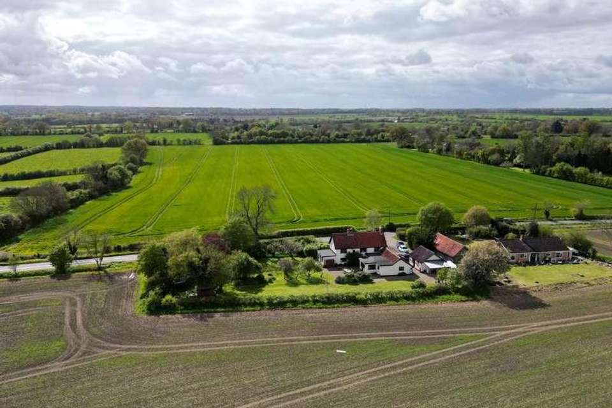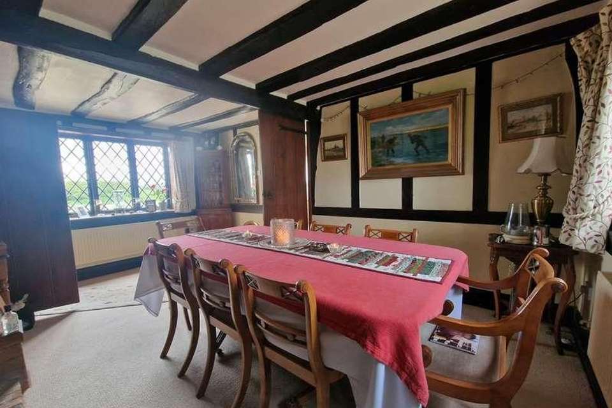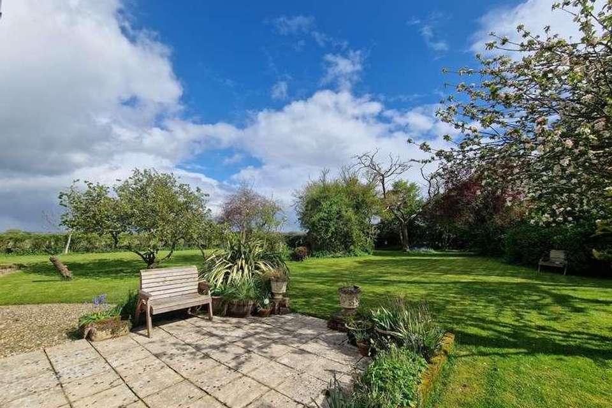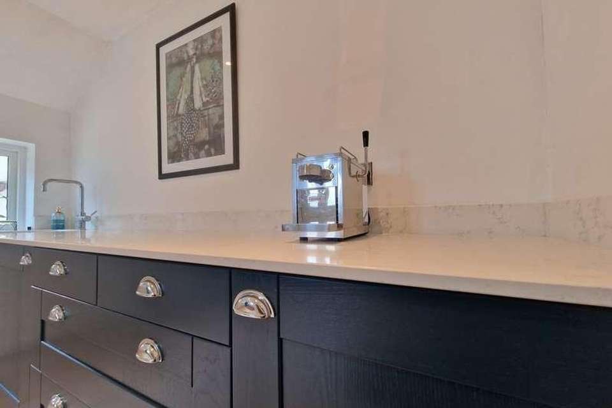5 bedroom detached house for sale
Alburgh, IP20detached house
bedrooms
Property photos
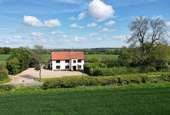
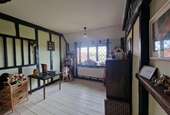
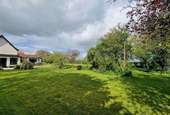
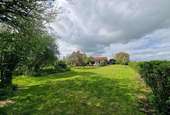
+19
Property description
Situated in an idyllic rural location with far reaching farmland views to the front and rear this Grade ll listed family home dates back to the 1750's and contains many fine period features including inglenook fireplaces and exposed beams but with the advantage of later modern extensions including a guest wing which would make ideal annexe accommodation. The property sits on a plot extending to approximately 0.7 acres (stms) with and has an extensive parking area to the front, double garage and delightful gardens. The property is offered with no onward chain. Accommodation briefly comprises: Entrance Hall Sitting/Music Room Dining Room Kitchen Utility room Breakfast Room Garden Room Bedroom with en-suite shower room Study/Bedroom 5 First Floor Landing Master Bedroom with En-suite WC Two Further Bedrooms Shower Room Outside Double Garage with electric car charging point Ample Off-road Parking for several vehicles Attractive Established Gardens Total Plot Extending to approximately 0.7 acres (stms) Stunning Rural ViewsThe PropertyThe front door opens into the entrance hall which is heavily timbered with stairs rising to the first floor and original coffin hatch. Doors lead off from the hall to the principal reception rooms with the sitting/music room to the right hand side. This triple aspect room is full of character with wall and ceiling timbers and attractive brick fireplace housing a multi-fuel stove and offers lovely views over the gardens with a door leading out to the side. The double aspect dining room again is full of character with a fire-place housing a wood burning stove and plenty of entertaining space. Walking into the contemporary style kitchen, which has been re-fitted by the current owner, is a complete contrast with its sleek modern range of units with integrated appliances, granite work surfaces and central island. The modern 'range style' cooker is included in the sale. The kitchen leads off to the breakfast room which has lovely views over the garden and this in turn leads into the utility with a range of base units with granite work tops which match the kitchen and again with integrated appliances. Walking back into the breakfast room a door takes you into the garden room again with beautiful views over the garden. This part of the house would make an ideal annexe with the bedroom with en-suite and a further room which could be another bedroom or study. Stairs rise from the entrance hall to the first floor landing with doors to all bedrooms and the shower room. At one end you will find the master bedroom complete with en-suite WC, painted wooden floorboards and stunning far reaching countryside views to the front and rear. There are two further double bedrooms, both again with rural views and the re-fitted shower room comprising a fully tiled shower cubicle, WC and wash basin. OutsideThe property is approached over a gravel driveway and leads to the detached double garage with power and light connected as well as an electric car charging point. There is plenty of parking in front of the property. Surrounded by open farmland, the attractive gardens offer a good degree of privacy and are mainly laid to lawn with a paved seating area, established beds stocked with a variety of seasonal plants of shrubs, as well as several fruit trees including apple, pear and medlar. Outbuildings include a timber garden shed with external power supply and wood store. LocationThe property is located on the edge of the pretty South Norfolk village of Alburgh, conveniently positioned between the bustling market towns of Bungay and Harleston and further benefitting from the highly regarded Alburgh with Denton Primary School. Harleston and Bungay both offer a good range of amenities and schooling for all ages and town of Diss, just a 20 minute drive away, boasts a direct train line to London Liverpool Street. The cathedral city of Norwich is approximately 19 miles away with Southwold on the coast approximately 21 miles away to the East.Fixtures & FittingsAll fixtures and fittings including curtains are specifically excluded from the sale, but may be available in addition, subject to separate negotiation.ServicesOil Fired Central HeatingMains water and electricity are connectedPrivate Drainage via a digester systemEPC: Exempt due to listingLocal AuthoritySouth Norfolk District CouncilTax Band: FPostcode: IP20 0BTTenureVacant possession of the freehold will be given on completion.Agents NoteThe property is offered subject to and with the benefit of all rights of way, whether public or private, all way leaves, easements and other rights of way whether specifically mentioned or not.
Interested in this property?
Council tax
First listed
Last weekAlburgh, IP20
Marketed by
Musker McIntyre 10 The Thoroughfare,Harleston,Norfolk,IP20 9AXCall agent on 01379 882535
Placebuzz mortgage repayment calculator
Monthly repayment
The Est. Mortgage is for a 25 years repayment mortgage based on a 10% deposit and a 5.5% annual interest. It is only intended as a guide. Make sure you obtain accurate figures from your lender before committing to any mortgage. Your home may be repossessed if you do not keep up repayments on a mortgage.
Alburgh, IP20 - Streetview
DISCLAIMER: Property descriptions and related information displayed on this page are marketing materials provided by Musker McIntyre. Placebuzz does not warrant or accept any responsibility for the accuracy or completeness of the property descriptions or related information provided here and they do not constitute property particulars. Please contact Musker McIntyre for full details and further information.






