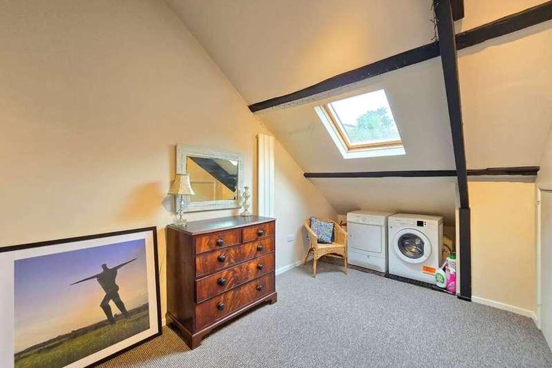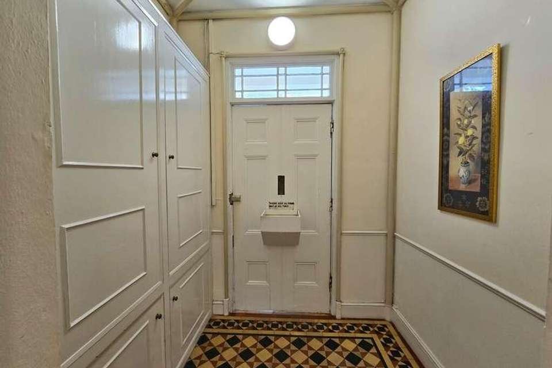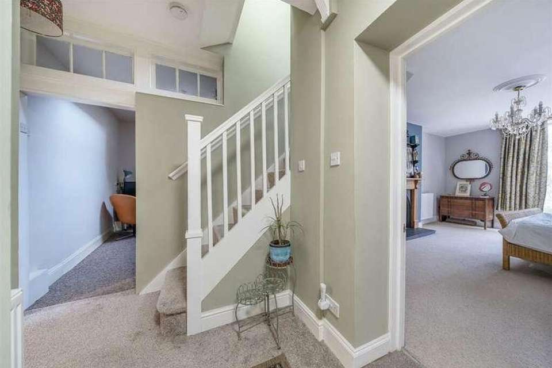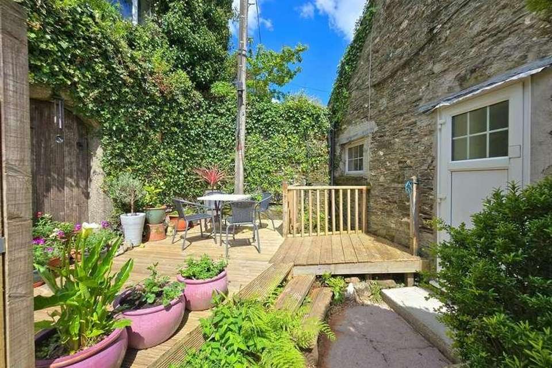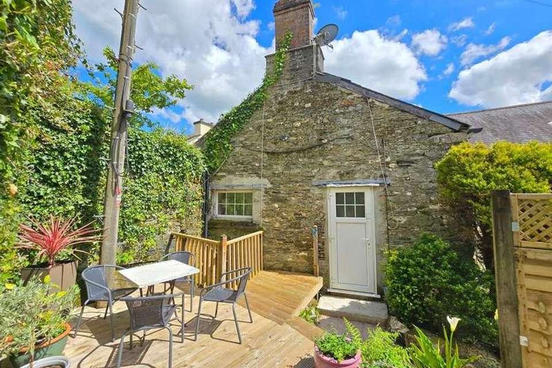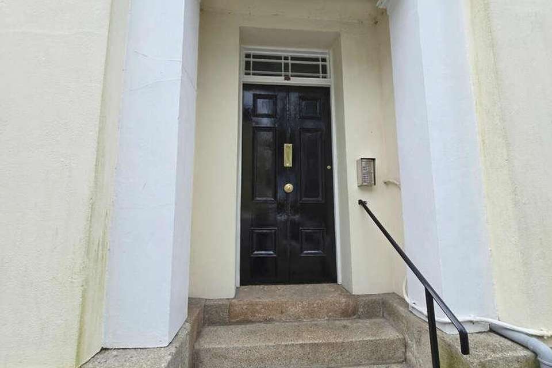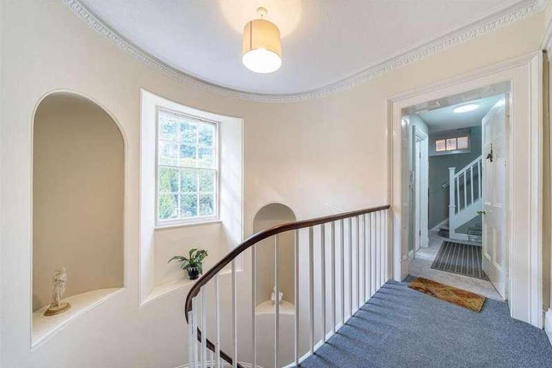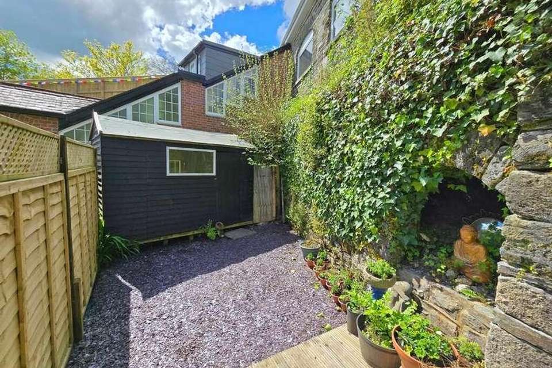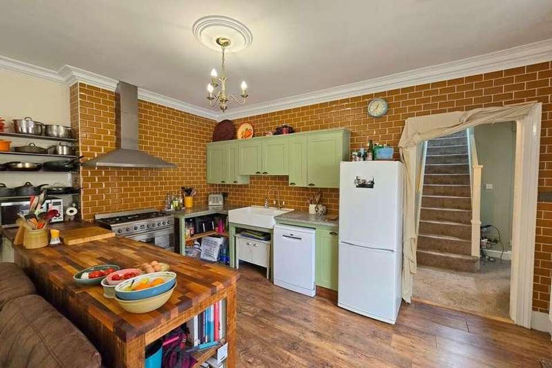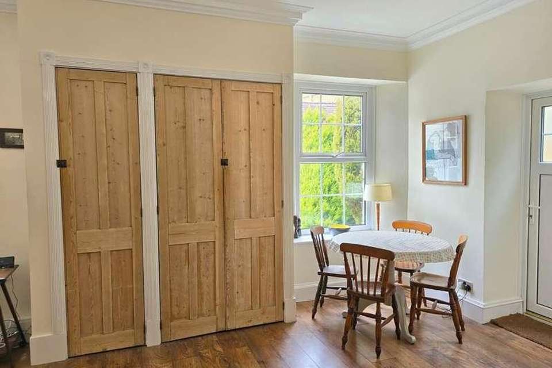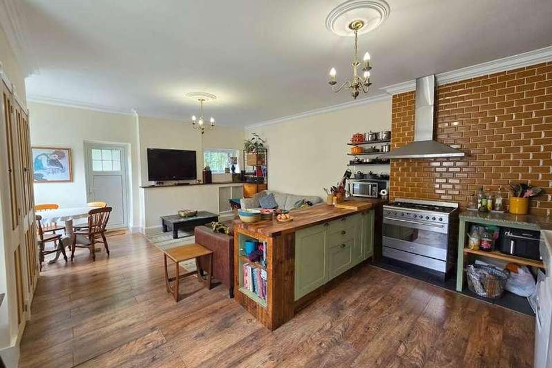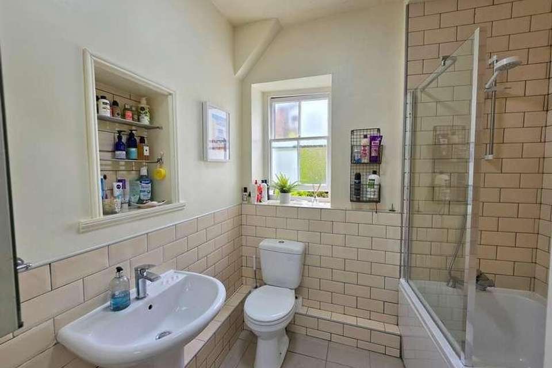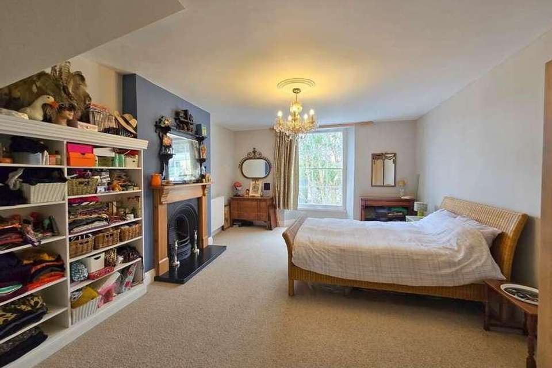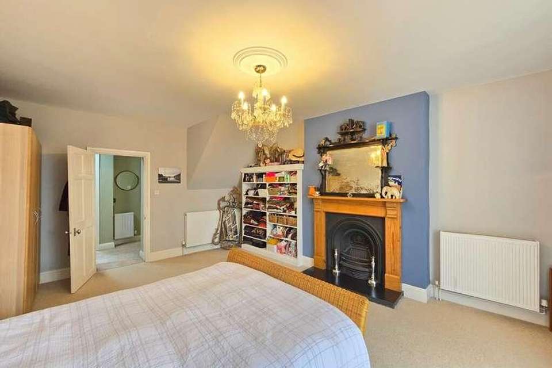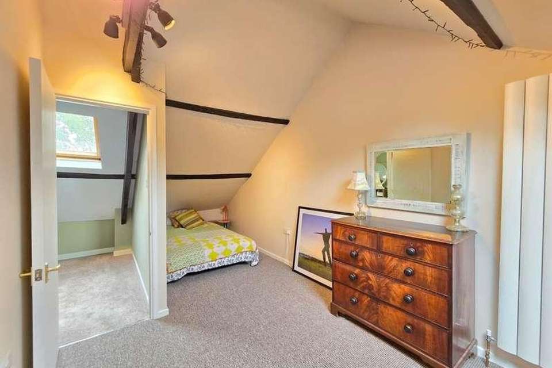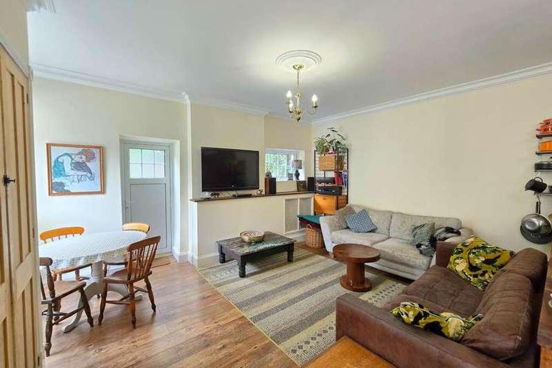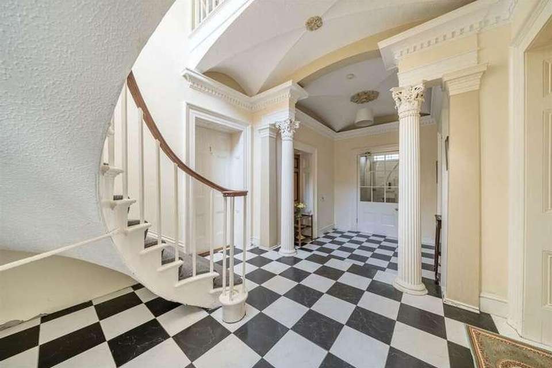2 bedroom flat for sale
Devon, PL19flat
bedrooms
Property photos
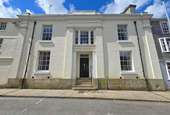
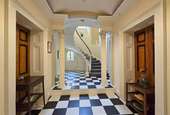
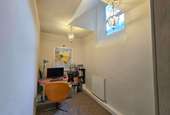
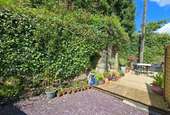
+17
Property description
Situated within a stones throw of the town centre, this characterful two/three-bedroom apartment is in a tucked away spot in a beautiful Grade II Listed property thought to have been built circa 1810 with its distinctive Stone Posts at the front. Once through the vestibule, the inner door leads through to the decadent communal entrance hall with decorative columns, chequer board flooring and original coving. The sweeping curved staircase leads to the first floor where the private entrance to number three can be found. Inside the apartment, the tall ceilings do not detract from the cosy feel of this home. The open plan kitchen/living room/dining room has been cleverly separated with a long work surface and metro style tiles in the kitchen area, and natural light flows in from the dual aspect windows and door overlooking the gardens. The main bedroom has a spacious open feel with a view over the The Steps and beyond the trees. The modern bathroom is light and bright, with a shower over the bath. There is a small room with a light well, perfect as a study or occasional bedroom, and upstairs there is a landing and another double bedroom in the eaves with good head height and Velux windows, along with plenty of potential for built in storage. From the living room, the door leads to a private decked garden with plenty of room to enjoy the peace and listen to the birds. There is a shed for storage tucked away behind the fence, and the old stone walls of the adjacent property provide plenty of shelter from the breeze. Services: Mains gas, electricity, water, drainage. Council Tax Band: A Tenure: Leasehold Location: The market town of Tavistock provides good shopping amenities along with riverside park, leisure centre and theatre all based around the beautiful countryside of Dartmoor National Park. Agents Note Lease Length: 999 years from 01 Jul 1987. Management Fees: 1220.88 per annum. This includes building insurance and ground rent. Residents hold 1/6 (approx. 16.66%) of the freehold. FIRST FLOOR Hallway Bathroom 7'7" x 6'7" Bedroom 1 18'10" x 14'6" Study/Bedroom 3 11'6" x 6'5" Kitchen/Living/Dining Room 21'9" x 16'5" UPPER FLOOR Landing 8'8" x 6'6" Bedroom 2 23'7" x 8'8"
Interested in this property?
Council tax
First listed
Last weekDevon, PL19
Marketed by
Miller Town & Country Ltd 2 Drake Road,Tavistock,PL19 0AUCall agent on 01822 617243
Placebuzz mortgage repayment calculator
Monthly repayment
The Est. Mortgage is for a 25 years repayment mortgage based on a 10% deposit and a 5.5% annual interest. It is only intended as a guide. Make sure you obtain accurate figures from your lender before committing to any mortgage. Your home may be repossessed if you do not keep up repayments on a mortgage.
Devon, PL19 - Streetview
DISCLAIMER: Property descriptions and related information displayed on this page are marketing materials provided by Miller Town & Country Ltd. Placebuzz does not warrant or accept any responsibility for the accuracy or completeness of the property descriptions or related information provided here and they do not constitute property particulars. Please contact Miller Town & Country Ltd for full details and further information.





