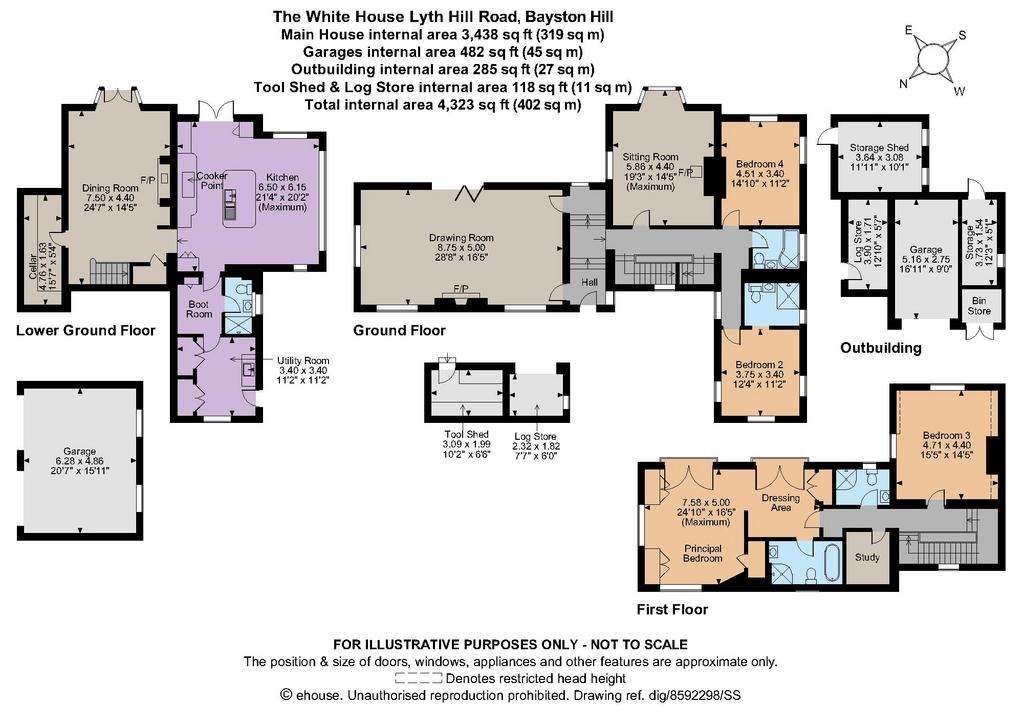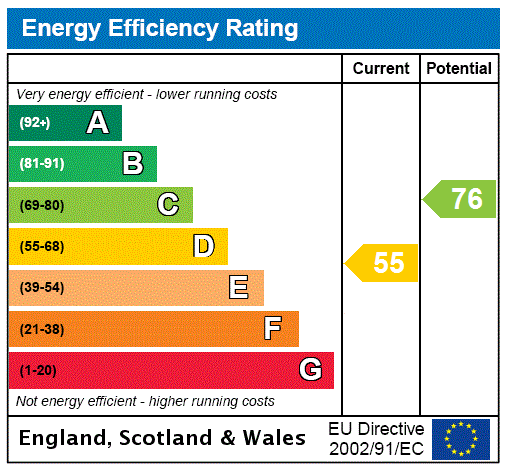4 bedroom detached house for sale
Shrewsbury, Shropshiredetached house
bedrooms

Property photos




+17
Property description
The property
The White House is a house of poise and character which has been renovated and extended by the current owners to create a light filled and spacious family home. The property has outstanding views from every window over the private gardens and grounds and towards the open countryside.
The ground floor accommodation flows from a welcoming reception hall and briefly comprises an extensive drawing room with wooden flooring, fireplace and bi-fold doors to the terrace, a generous sitting room with bay window and freestanding woodburning stove, and two double bedrooms, one with en suite shower room, and a modern family bathroom. The remaining reception rooms can be found on the lower ground floor and comprise a 24 ft. beamed dining room with fireplace with woodburning stove, a large bay with French doors to the terrace and a door to a generous pantry. The original kitchen has been extended and there is a vaulted ceiling with floor to ceiling windows offering further views. The kitchen has ample dining and entertaining space with a range of wall and base units including a large central island with breakfast bar and French
doors to the terrace. A neighbouring boot room with cloakroom/shower room and interconnecting fitted utility room with Belfast sink complete the facilities.
On the top floor, a generous landing gives access to a spacious principal bedroom with built-in storage, fitted dressing area and contemporary en suite bathroom, there is also one further double bedroom, a modern family shower room and separate study.
Services: Mains electricity, gas and water. Private drainage.
Agents Note: An overage has been placed on part of the paddock by the current owners. Please speak to the agent for further details.
Outside
The property is approached through a five-bar gate over a long, sweeping tree-lined tarmac driveway passing one of the paddocks leading to the property. To the front of the property there is ample parking and access to a detached double garage. There is a separate building used for storage, which could be converted into ancillary accommodation, subject to planning permission. The generous garden surrounding the property is laid mainly to lawn bordered by mature shrubs and trees and features a garden pond, numerous seating areas and large paved terraces, ideal for entertaining and al fresco dining.
There is direct access form the property to the paddocks which are mostly level and well drained making them ideally suited for equestrian or small holding use.
Location
The small village of Bayston Hill has a thriving community spirit and a range of day-to-day amenities including two churches, a village hall, library, GP practice, three public houses and a popular primary school, all surrounded by fantastic countryside walks and bridle paths. More extensive shopping, service and leisure facilities are available in nearby Shrewsbury, the mediaeval county town of Shropshire. The A5 provides access to the M54 and regional motorway network beyond and Shrewsbury station offers regular services to Birmingham, London and Wales.
The area offers a good selection of state primary and secondary schooling including The Priory School (rated Outstanding by Ofsted) together with a wide range of independent schools including Shrewsbury, Shrewsbury High, St. Winefride’s and Prestfelde.
The White House is a house of poise and character which has been renovated and extended by the current owners to create a light filled and spacious family home. The property has outstanding views from every window over the private gardens and grounds and towards the open countryside.
The ground floor accommodation flows from a welcoming reception hall and briefly comprises an extensive drawing room with wooden flooring, fireplace and bi-fold doors to the terrace, a generous sitting room with bay window and freestanding woodburning stove, and two double bedrooms, one with en suite shower room, and a modern family bathroom. The remaining reception rooms can be found on the lower ground floor and comprise a 24 ft. beamed dining room with fireplace with woodburning stove, a large bay with French doors to the terrace and a door to a generous pantry. The original kitchen has been extended and there is a vaulted ceiling with floor to ceiling windows offering further views. The kitchen has ample dining and entertaining space with a range of wall and base units including a large central island with breakfast bar and French
doors to the terrace. A neighbouring boot room with cloakroom/shower room and interconnecting fitted utility room with Belfast sink complete the facilities.
On the top floor, a generous landing gives access to a spacious principal bedroom with built-in storage, fitted dressing area and contemporary en suite bathroom, there is also one further double bedroom, a modern family shower room and separate study.
Services: Mains electricity, gas and water. Private drainage.
Agents Note: An overage has been placed on part of the paddock by the current owners. Please speak to the agent for further details.
Outside
The property is approached through a five-bar gate over a long, sweeping tree-lined tarmac driveway passing one of the paddocks leading to the property. To the front of the property there is ample parking and access to a detached double garage. There is a separate building used for storage, which could be converted into ancillary accommodation, subject to planning permission. The generous garden surrounding the property is laid mainly to lawn bordered by mature shrubs and trees and features a garden pond, numerous seating areas and large paved terraces, ideal for entertaining and al fresco dining.
There is direct access form the property to the paddocks which are mostly level and well drained making them ideally suited for equestrian or small holding use.
Location
The small village of Bayston Hill has a thriving community spirit and a range of day-to-day amenities including two churches, a village hall, library, GP practice, three public houses and a popular primary school, all surrounded by fantastic countryside walks and bridle paths. More extensive shopping, service and leisure facilities are available in nearby Shrewsbury, the mediaeval county town of Shropshire. The A5 provides access to the M54 and regional motorway network beyond and Shrewsbury station offers regular services to Birmingham, London and Wales.
The area offers a good selection of state primary and secondary schooling including The Priory School (rated Outstanding by Ofsted) together with a wide range of independent schools including Shrewsbury, Shrewsbury High, St. Winefride’s and Prestfelde.
Interested in this property?
Council tax
First listed
2 weeks agoEnergy Performance Certificate
Shrewsbury, Shropshire
Marketed by
Strutt & Parker - Shrewsbury Theatre Royal, 14 Shoplatch Shrewsbury SY1 1HRCall agent on 01743 299638
Placebuzz mortgage repayment calculator
Monthly repayment
The Est. Mortgage is for a 25 years repayment mortgage based on a 10% deposit and a 5.5% annual interest. It is only intended as a guide. Make sure you obtain accurate figures from your lender before committing to any mortgage. Your home may be repossessed if you do not keep up repayments on a mortgage.
Shrewsbury, Shropshire - Streetview
DISCLAIMER: Property descriptions and related information displayed on this page are marketing materials provided by Strutt & Parker - Shrewsbury. Placebuzz does not warrant or accept any responsibility for the accuracy or completeness of the property descriptions or related information provided here and they do not constitute property particulars. Please contact Strutt & Parker - Shrewsbury for full details and further information.






















