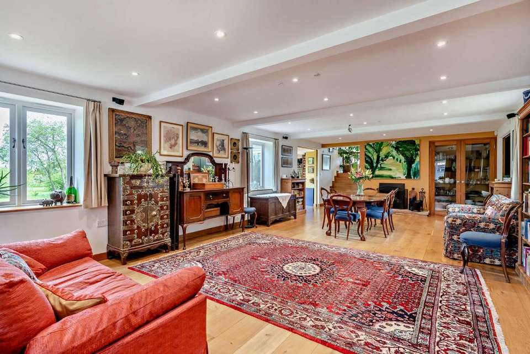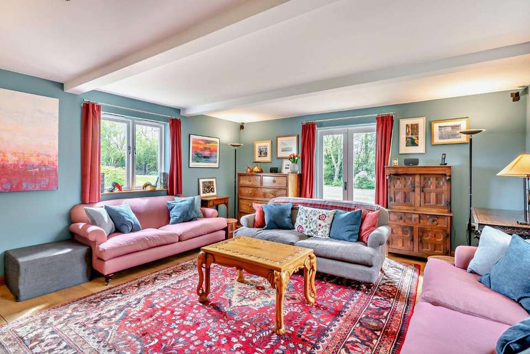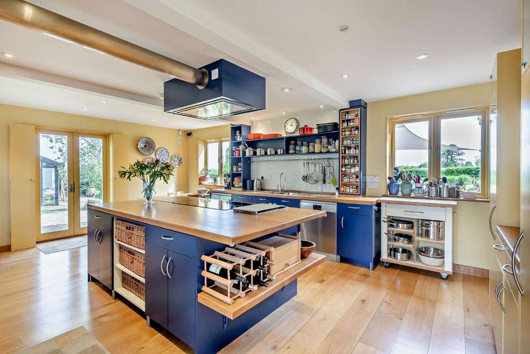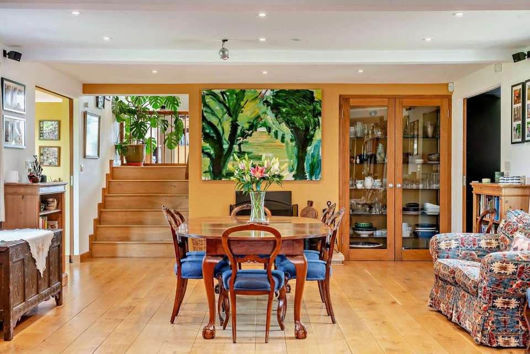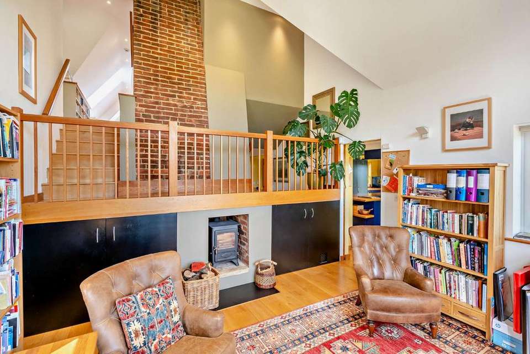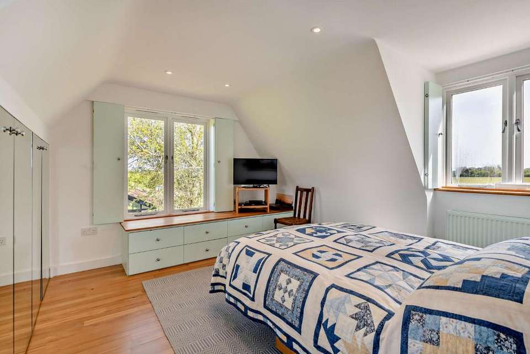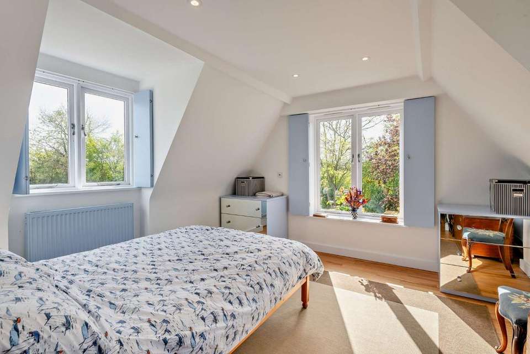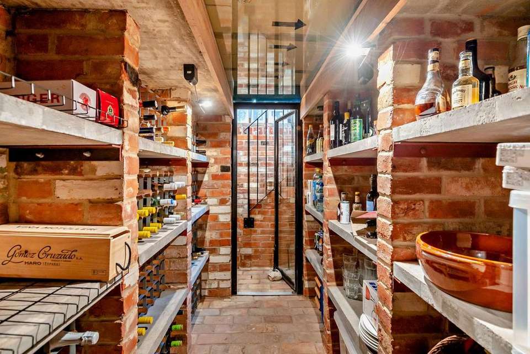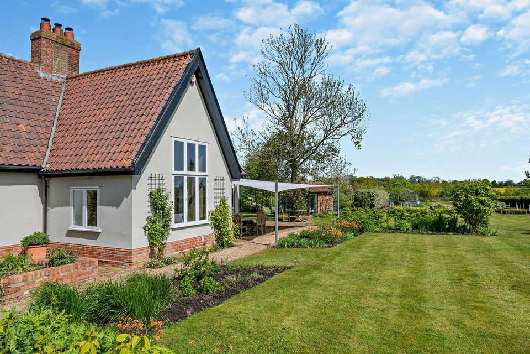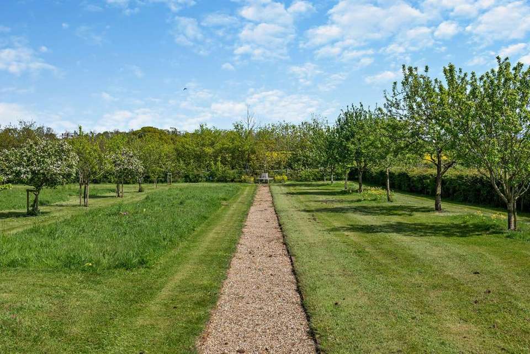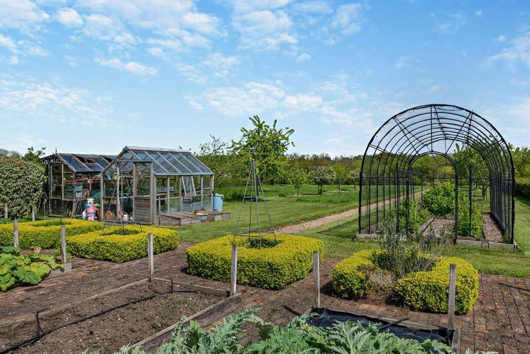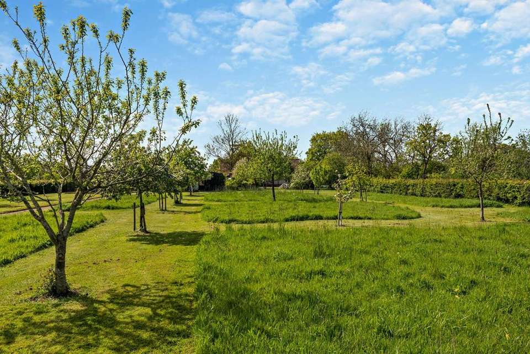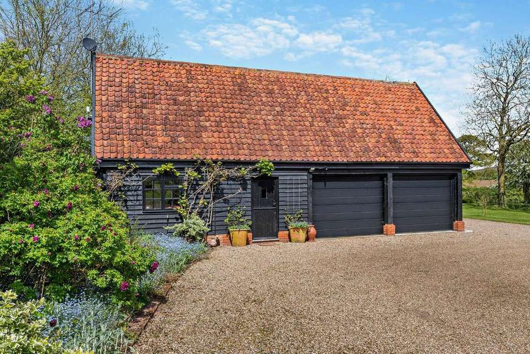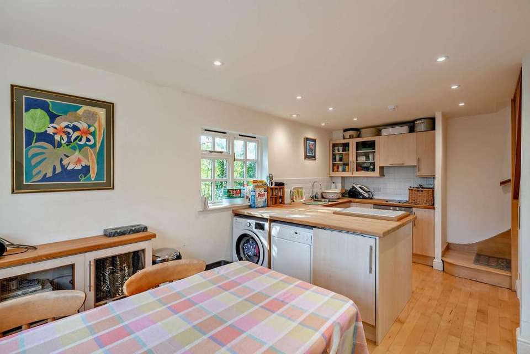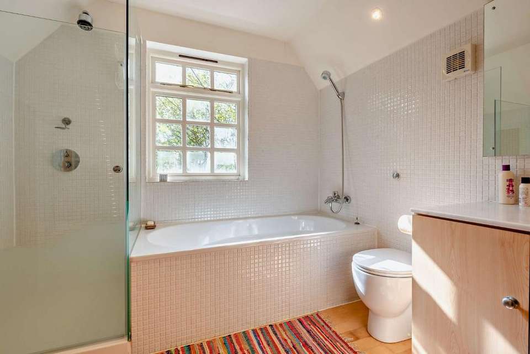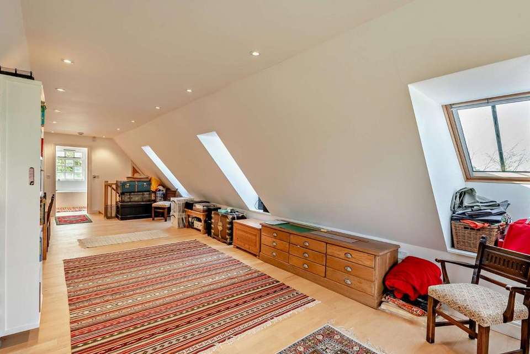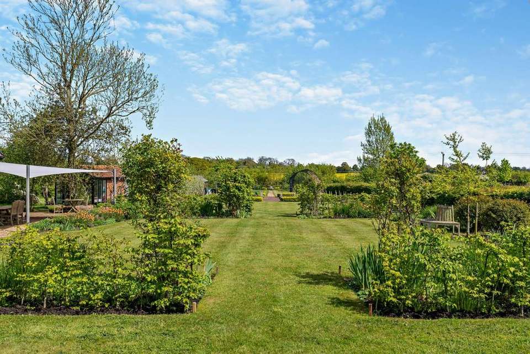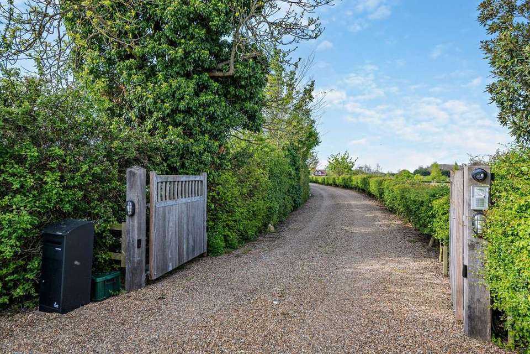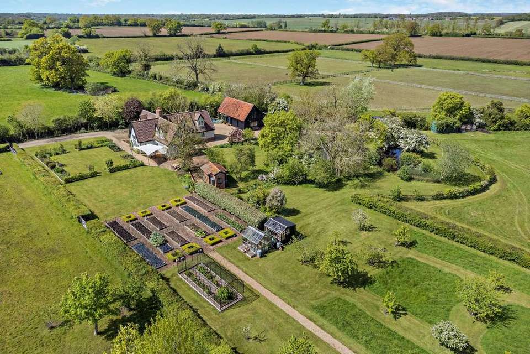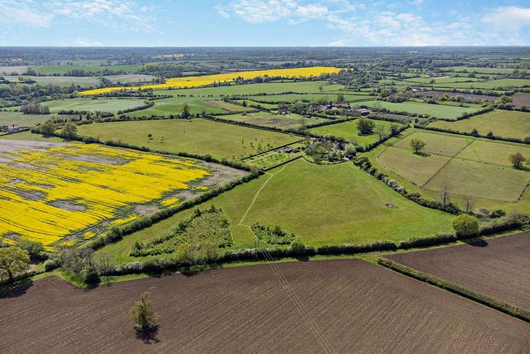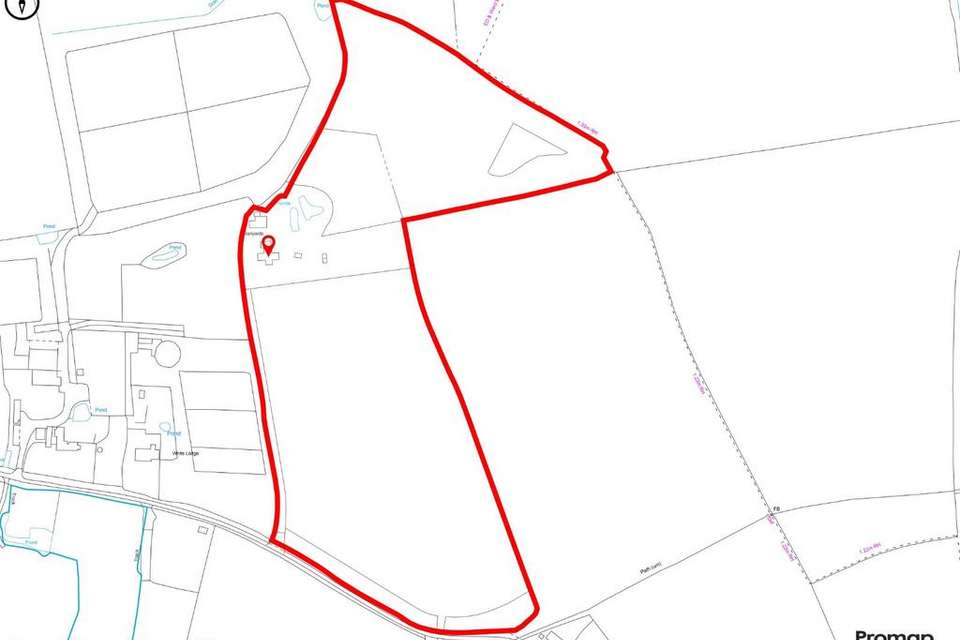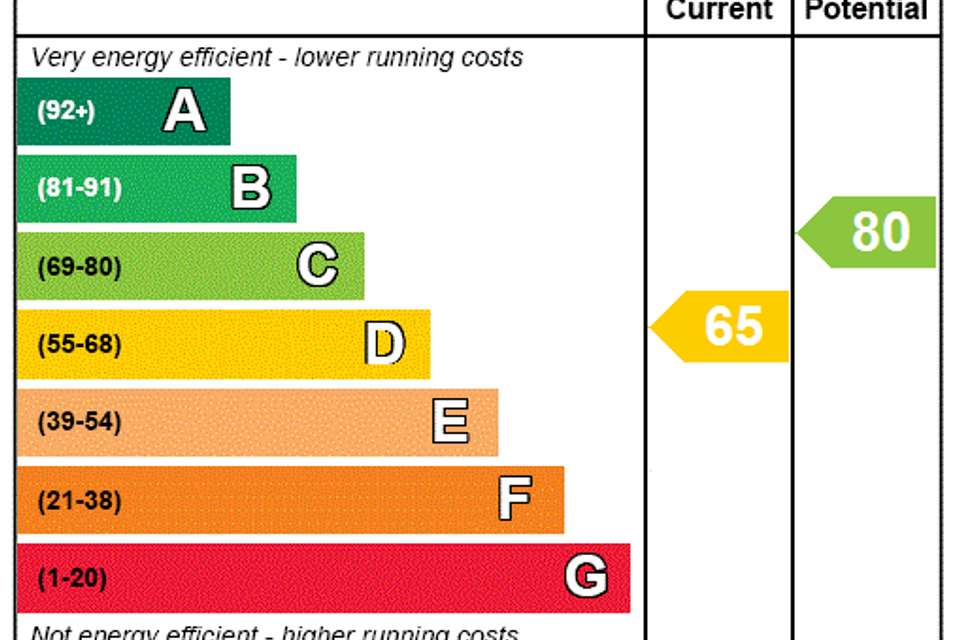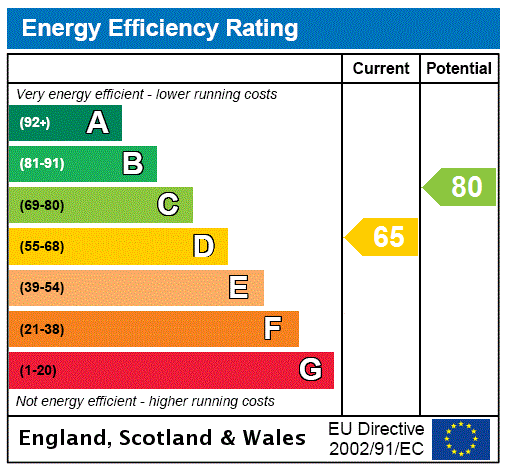5 bedroom detached house for sale
Woodbridge, Suffolkdetached house
bedrooms
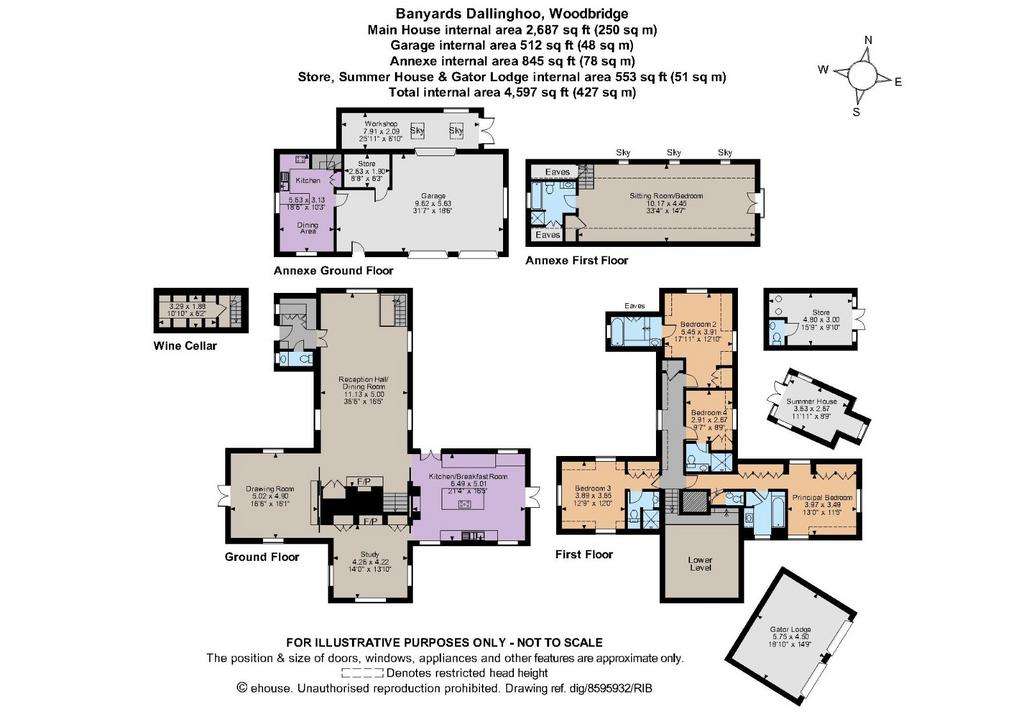
Property photos

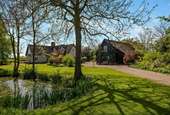
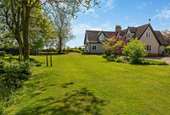
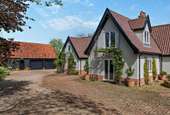
+22
Property description
Found in a standalone position to the edge of the desirable village of Dallinghoo, Banyards is an impressive country home, offering spacious and light accommodation throughout, in a truly idyllic rural setting. Combining modern, contemporary living with all the benefits of a rural setting, Banyards is nestled within its plot surrounded by picturesque landscaped gardens, offering spectacular views in all directions.
The ground floor of the property offers an open-plan layout with clever detailing such as pocket doors and flexible living, with each ground floor room being triple aspect. Comprising three main reception rooms, the space flows together around a central fireplace and staircase rising to the first floor. There is an impressive 36ft reception hall/dining room offering plenty of space for entertaining, and integrates a lower ground wine cellar with toughened glass ceiling. A comfortable drawing room provides cosier space in which to relax, and a study with high vaulted ceiling and double height windows offering plenty of natural light. The ground floor benefits from oak wooden flooring with underfloor heating throughout, helping to further create a sense of space.
Completing the main ground floor accommodation is the well-proportioned kitchen and breakfast room offering plenty of storage with fitted wall and base units, a central island and integrated Gaggenau appliances, as well as two sets of doors opening to the garden. Further to this floor there is also a cloakroom.
To the first floor there are four generous double bedrooms including the principal bedroom with its extensive built-in wardrobes and en suite bathroom and separate WC. Each of the three additional bedrooms are also en suite, with all three benefitting from built-in storage and views over the gardens and countryside beyond.
General
Local Authority: East Suffolk District Council
Services: Oil-fired central heating. Mains water and electricity. Private drainage which we understand does comply with the relevant regulations. A borehole with treatment plant services the garden.
Council Tax: Band G
Tenure: Freehold
The property is located along a quiet, single track lane and is accessed via a long gravel driveway, which opens into a large area ideal for a number of vehicles. The annexe is detached away from the main house and offers further useful accommodation, with a fully equipped kitchen and dining area, a 33ft studio/bedroom and a spacious bathroom. Whilst making ideal guest or ancillary accommodation, the space could also offer room for a gym, office or studio. To the ground of the same outbuilding there is a large garage with parking for at least two vehicles and Hormann electric doors offering security. To the rear of the garage is a convenient store and workshop space. The gator lodge provides further covered, secure storage, ideal for garden machinery. A further outbuilding provides a gardener's loo and convenient space for the property's utilities.
Immediately cocooning the house are an acre of beautifully designed, landscaped gardens with irrigation system fed from a borehole and treatment plant, with rabbit fencing to the perimeter. The gardens are laid out to create outside rooms and incorporate a kitchen garden with raised beds, an orchard, extensive terrace ideal for al fresco entertaining topped by a tailor-made sail shade, and three ponds offering a haven for wildlife. A summer house, greenhouse and potting shed provide additional storage. The whole is surrounded with well-stocked border beds, numerous sapling and mature trees, and shrubs. Two large paddocks complete the outside space, and afford the property its privacy and seclusion.
In all 18.3 acres.
Banyards occupies an exceptional rural setting off a country lane to the north east of the village of Dallinghoo; a fantastic area for riding, walking or cycling with quiet country lanes. Dallinghoo is extremely well located for access to the Suffolk Heritage Coast and there is good schooling in the area in both state and private sectors. The nearby village of Wickham Market has a good range of local shops, an excellent coffee shop, school and church. Woodbridge, about 4.5 miles away and Framlingham 7 miles away, have a wider range of facilities, including well-regarded schooling, both in the state and independent sectors including Woodbridge School, The Abbey, Farlingaye High School and Framlingham College. The A12 is within easy reach and provides access to both the coast and greater road network.
Wickham Market 1.9 miles, Woodbridge 4.8 miles, Ipswich 12.1 miles (about 65 minutes to London Liverpool Street)
The ground floor of the property offers an open-plan layout with clever detailing such as pocket doors and flexible living, with each ground floor room being triple aspect. Comprising three main reception rooms, the space flows together around a central fireplace and staircase rising to the first floor. There is an impressive 36ft reception hall/dining room offering plenty of space for entertaining, and integrates a lower ground wine cellar with toughened glass ceiling. A comfortable drawing room provides cosier space in which to relax, and a study with high vaulted ceiling and double height windows offering plenty of natural light. The ground floor benefits from oak wooden flooring with underfloor heating throughout, helping to further create a sense of space.
Completing the main ground floor accommodation is the well-proportioned kitchen and breakfast room offering plenty of storage with fitted wall and base units, a central island and integrated Gaggenau appliances, as well as two sets of doors opening to the garden. Further to this floor there is also a cloakroom.
To the first floor there are four generous double bedrooms including the principal bedroom with its extensive built-in wardrobes and en suite bathroom and separate WC. Each of the three additional bedrooms are also en suite, with all three benefitting from built-in storage and views over the gardens and countryside beyond.
General
Local Authority: East Suffolk District Council
Services: Oil-fired central heating. Mains water and electricity. Private drainage which we understand does comply with the relevant regulations. A borehole with treatment plant services the garden.
Council Tax: Band G
Tenure: Freehold
The property is located along a quiet, single track lane and is accessed via a long gravel driveway, which opens into a large area ideal for a number of vehicles. The annexe is detached away from the main house and offers further useful accommodation, with a fully equipped kitchen and dining area, a 33ft studio/bedroom and a spacious bathroom. Whilst making ideal guest or ancillary accommodation, the space could also offer room for a gym, office or studio. To the ground of the same outbuilding there is a large garage with parking for at least two vehicles and Hormann electric doors offering security. To the rear of the garage is a convenient store and workshop space. The gator lodge provides further covered, secure storage, ideal for garden machinery. A further outbuilding provides a gardener's loo and convenient space for the property's utilities.
Immediately cocooning the house are an acre of beautifully designed, landscaped gardens with irrigation system fed from a borehole and treatment plant, with rabbit fencing to the perimeter. The gardens are laid out to create outside rooms and incorporate a kitchen garden with raised beds, an orchard, extensive terrace ideal for al fresco entertaining topped by a tailor-made sail shade, and three ponds offering a haven for wildlife. A summer house, greenhouse and potting shed provide additional storage. The whole is surrounded with well-stocked border beds, numerous sapling and mature trees, and shrubs. Two large paddocks complete the outside space, and afford the property its privacy and seclusion.
In all 18.3 acres.
Banyards occupies an exceptional rural setting off a country lane to the north east of the village of Dallinghoo; a fantastic area for riding, walking or cycling with quiet country lanes. Dallinghoo is extremely well located for access to the Suffolk Heritage Coast and there is good schooling in the area in both state and private sectors. The nearby village of Wickham Market has a good range of local shops, an excellent coffee shop, school and church. Woodbridge, about 4.5 miles away and Framlingham 7 miles away, have a wider range of facilities, including well-regarded schooling, both in the state and independent sectors including Woodbridge School, The Abbey, Farlingaye High School and Framlingham College. The A12 is within easy reach and provides access to both the coast and greater road network.
Wickham Market 1.9 miles, Woodbridge 4.8 miles, Ipswich 12.1 miles (about 65 minutes to London Liverpool Street)
Interested in this property?
Council tax
First listed
Over a month agoEnergy Performance Certificate
Woodbridge, Suffolk
Marketed by
Strutt & Parker - Suffolk The Stables Wherstead Park, Wherstead IP9 2BJCall agent on 01473 220440
Placebuzz mortgage repayment calculator
Monthly repayment
The Est. Mortgage is for a 25 years repayment mortgage based on a 10% deposit and a 5.5% annual interest. It is only intended as a guide. Make sure you obtain accurate figures from your lender before committing to any mortgage. Your home may be repossessed if you do not keep up repayments on a mortgage.
Woodbridge, Suffolk - Streetview
DISCLAIMER: Property descriptions and related information displayed on this page are marketing materials provided by Strutt & Parker - Suffolk. Placebuzz does not warrant or accept any responsibility for the accuracy or completeness of the property descriptions or related information provided here and they do not constitute property particulars. Please contact Strutt & Parker - Suffolk for full details and further information.





