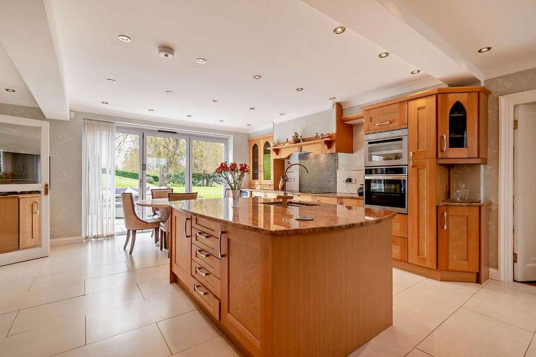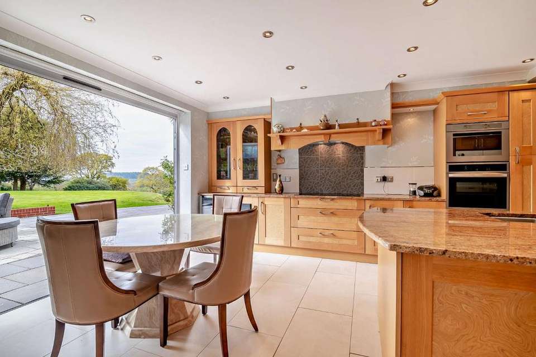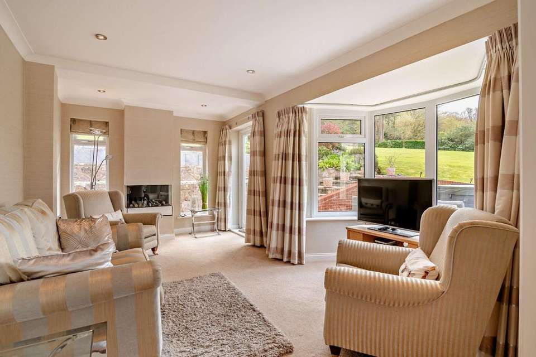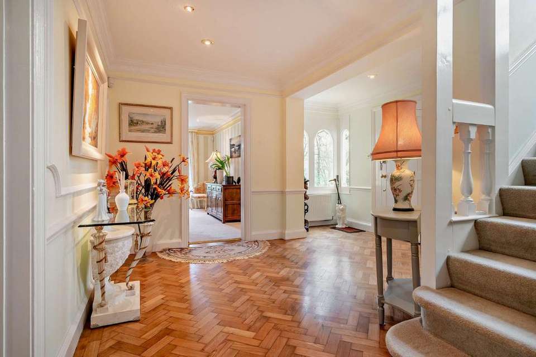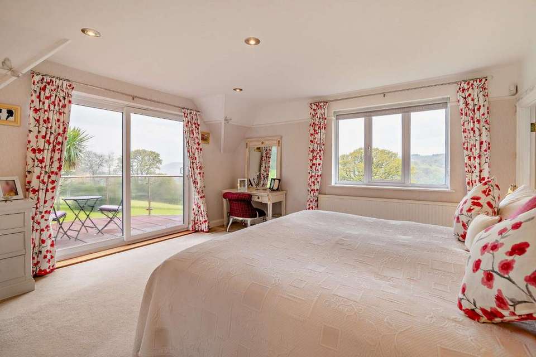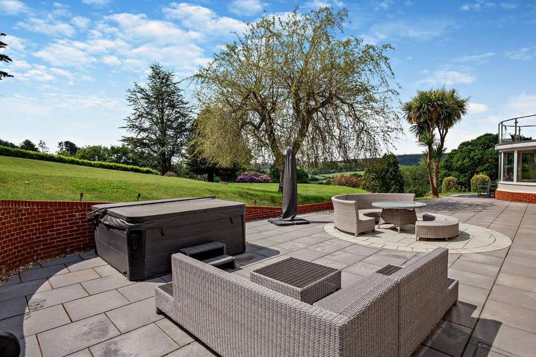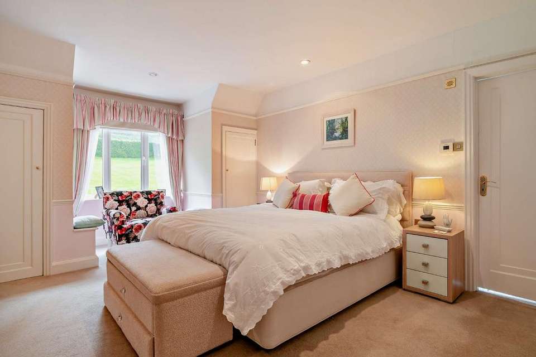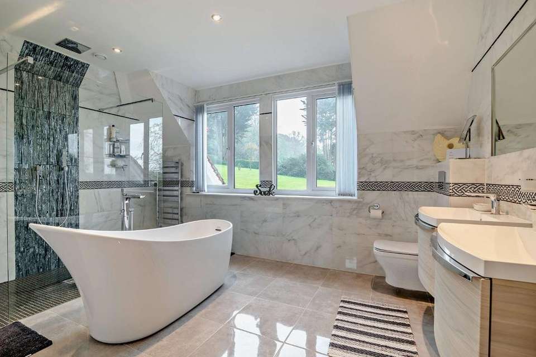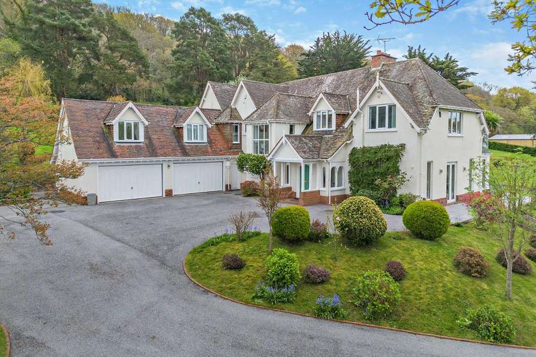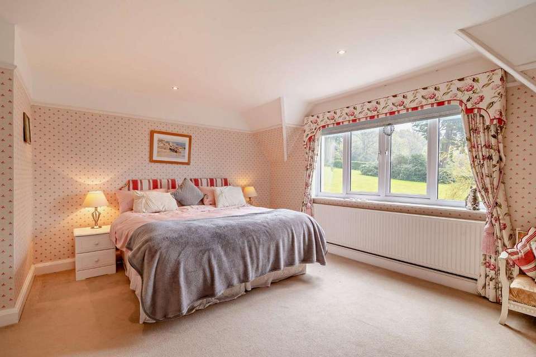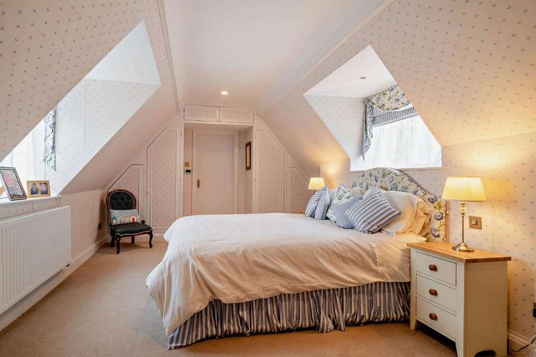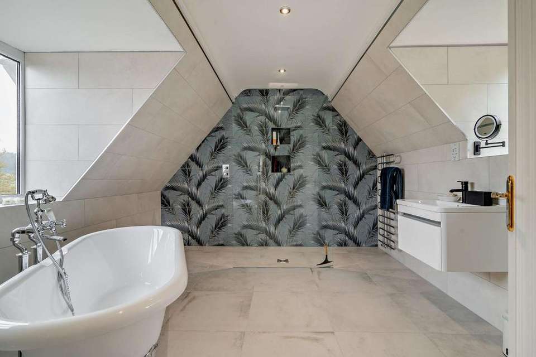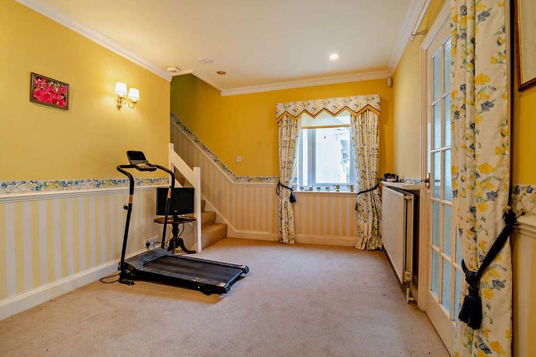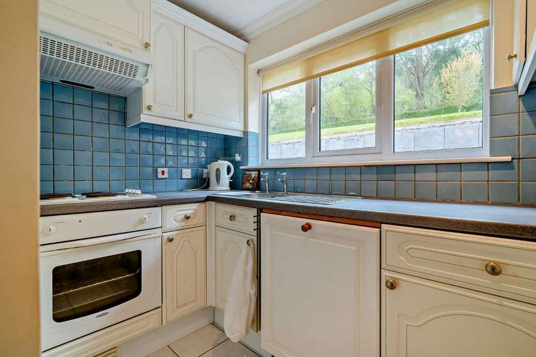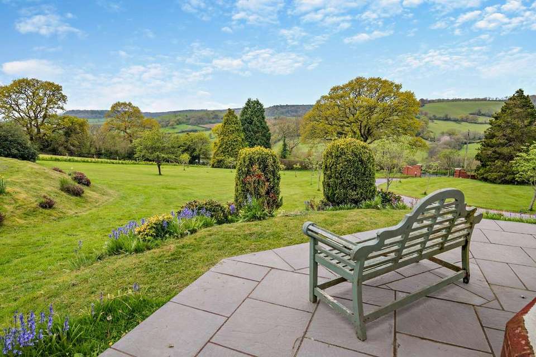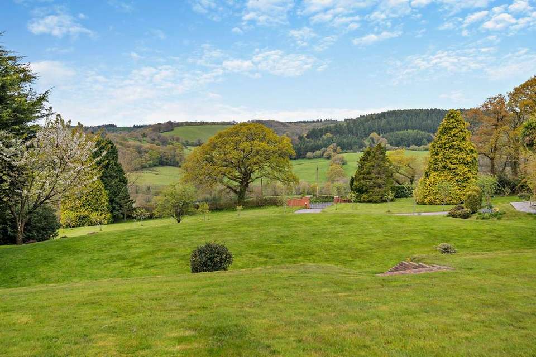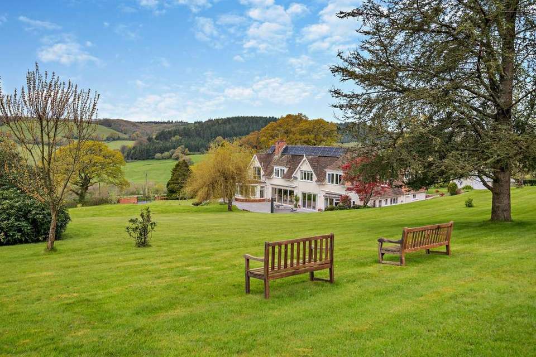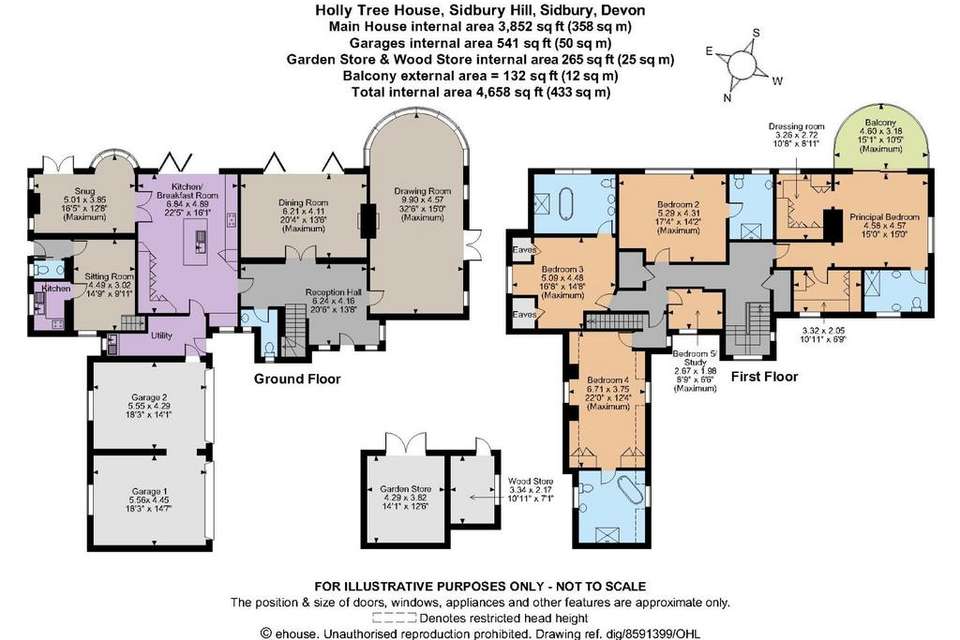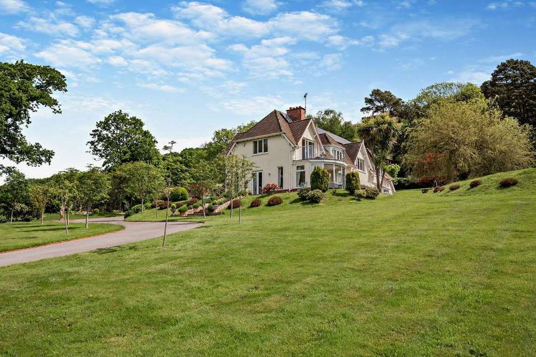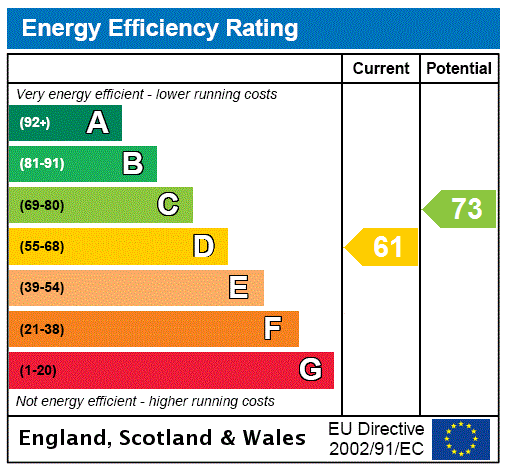4 bedroom detached house for sale
Sidmouth, Devondetached house
bedrooms
Property photos
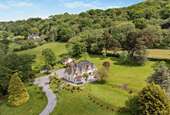
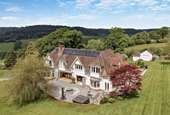

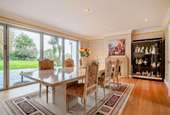
+19
Property description
Holly Tree House is an impressive, detached Sampson home that provides more than 3,500 sq. ft of immaculately appointed accommodation, with high-quality fittings and plenty of natural light throughout. The property offers flexible accommodation with annexe potential providing opportunities for multigenerational living or income potential subject to obtaining the necessary consents. The property benefits from beautiful, landscaped gardens of approximately 2 acres with elevated views over the surrounding East Devon countryside and the sea in the distance.
The ground floor has a welcoming and spacious reception hall with wooden parquet flooring and doors leading to the main reception rooms, which include the impressive 32ft drawing room which has a feature fireplace, French doors that open onto the garden and a large south-facing crescent bay window providing a wealth of natural light. A snug to the rear of the property provides further light-filled reception space with a bay window and a French door that opens to the outside. There is also a formal dining room with bi-fold doors that open onto the patio. Adjoining the dining room, the elegant kitchen and breakfast room also has bi-fold doors that open onto the patio, as well as bespoke wooden fitted units to base and wall
level, granite worktops, a large central island and integrated appliances including a Rangemaster Ceramic hob as well as space for a dining table. The adjoining utility room provides further
generous space for storage and appliances with the ground floor accommodation completed by a cloakroom. The property benefits from underfloor heating in the snug, dining room and kitchen as well as in all of the bathrooms.
Upstairs there are three wellproportioned double bedrooms, all of which are en suite including the luxury principal bedroom which has two dressing rooms with built-in wardrobes and a balcony overlooking the beautiful garden. There is also an additional single bedroom of this floor which could also be used as a study.
The self-contained annexe has its own entrance at the rear of the property and comprises a comfortable sitting room, a fully equipped kitchen and a downstairs cloakroom with its own staircase leading to a double bedroom with an en suite bathroom with a roll top bath and a separate shower unit.
At the entrance to the property, security gates open onto a sweeping tarmac driveway which leads to a parking area in front of the house providing ample parking space for multiple vehicles as well as access to the integrated double garage. The elevated, landscaped garden that surrounds the house totals approximately 2 acres and includes large areas of rolling lawns with a variety of established shrubs and mature specimen trees. There is also a wraparound terrace to the side and rear of the house which provides ideal space for al fresco dining and entertaining, as well as providing a vantage point to admire the exceptional views over the neighbouring countryside. Also within the grounds is a garden store with double doors and adjoining log store.
Holly Tree House is located in a rural position close to the small village of Sidbury, and within easy reach of the stunning Jurassic Coast and lies within the rolling countryside of the East Devon Area of Outstanding Natural Beauty. Sidbury has several everyday amenities including a local pub, village butcher/shop, village hall and church and a primary school.The village is just three miles from the centre of the vibrant and bustling seaside town of Sidmouth, which boasts plenty of shops, restaurants and cafés, plus excellent leisure facilities, including sailing and golf at Sidmouth Golf Club. There is also schooling in Sidmouth including the independent St. John’s School. The cathedral city of Exeter, approximately 16 miles away offers a wide choice of cultural activities with theatres, the RAMM museum, an arts centre and a wealth of good restaurants and shopping. The area is well served by road, with the A3052 connecting to the M5 12 miles to the west while Honiton Station is approximately 5 miles away, with regular trains to London Waterloo.
Local Authority: East Devon District Council
Services: Mains electricity and water. Private drainage which we understand is compliant with current regulations. Oil-fired central heating. Solar Panels generating £900 per annum. BT broadband
Council Tax: Band G
Tenure: Freehold
Guide Price: £1,500,000
The ground floor has a welcoming and spacious reception hall with wooden parquet flooring and doors leading to the main reception rooms, which include the impressive 32ft drawing room which has a feature fireplace, French doors that open onto the garden and a large south-facing crescent bay window providing a wealth of natural light. A snug to the rear of the property provides further light-filled reception space with a bay window and a French door that opens to the outside. There is also a formal dining room with bi-fold doors that open onto the patio. Adjoining the dining room, the elegant kitchen and breakfast room also has bi-fold doors that open onto the patio, as well as bespoke wooden fitted units to base and wall
level, granite worktops, a large central island and integrated appliances including a Rangemaster Ceramic hob as well as space for a dining table. The adjoining utility room provides further
generous space for storage and appliances with the ground floor accommodation completed by a cloakroom. The property benefits from underfloor heating in the snug, dining room and kitchen as well as in all of the bathrooms.
Upstairs there are three wellproportioned double bedrooms, all of which are en suite including the luxury principal bedroom which has two dressing rooms with built-in wardrobes and a balcony overlooking the beautiful garden. There is also an additional single bedroom of this floor which could also be used as a study.
The self-contained annexe has its own entrance at the rear of the property and comprises a comfortable sitting room, a fully equipped kitchen and a downstairs cloakroom with its own staircase leading to a double bedroom with an en suite bathroom with a roll top bath and a separate shower unit.
At the entrance to the property, security gates open onto a sweeping tarmac driveway which leads to a parking area in front of the house providing ample parking space for multiple vehicles as well as access to the integrated double garage. The elevated, landscaped garden that surrounds the house totals approximately 2 acres and includes large areas of rolling lawns with a variety of established shrubs and mature specimen trees. There is also a wraparound terrace to the side and rear of the house which provides ideal space for al fresco dining and entertaining, as well as providing a vantage point to admire the exceptional views over the neighbouring countryside. Also within the grounds is a garden store with double doors and adjoining log store.
Holly Tree House is located in a rural position close to the small village of Sidbury, and within easy reach of the stunning Jurassic Coast and lies within the rolling countryside of the East Devon Area of Outstanding Natural Beauty. Sidbury has several everyday amenities including a local pub, village butcher/shop, village hall and church and a primary school.The village is just three miles from the centre of the vibrant and bustling seaside town of Sidmouth, which boasts plenty of shops, restaurants and cafés, plus excellent leisure facilities, including sailing and golf at Sidmouth Golf Club. There is also schooling in Sidmouth including the independent St. John’s School. The cathedral city of Exeter, approximately 16 miles away offers a wide choice of cultural activities with theatres, the RAMM museum, an arts centre and a wealth of good restaurants and shopping. The area is well served by road, with the A3052 connecting to the M5 12 miles to the west while Honiton Station is approximately 5 miles away, with regular trains to London Waterloo.
Local Authority: East Devon District Council
Services: Mains electricity and water. Private drainage which we understand is compliant with current regulations. Oil-fired central heating. Solar Panels generating £900 per annum. BT broadband
Council Tax: Band G
Tenure: Freehold
Guide Price: £1,500,000
Interested in this property?
Council tax
First listed
Last weekEnergy Performance Certificate
Sidmouth, Devon
Marketed by
Strutt & Parker - Exeter 24 Southernhay West Exeter EX1 1PRCall agent on 01392 229427
Placebuzz mortgage repayment calculator
Monthly repayment
The Est. Mortgage is for a 25 years repayment mortgage based on a 10% deposit and a 5.5% annual interest. It is only intended as a guide. Make sure you obtain accurate figures from your lender before committing to any mortgage. Your home may be repossessed if you do not keep up repayments on a mortgage.
Sidmouth, Devon - Streetview
DISCLAIMER: Property descriptions and related information displayed on this page are marketing materials provided by Strutt & Parker - Exeter. Placebuzz does not warrant or accept any responsibility for the accuracy or completeness of the property descriptions or related information provided here and they do not constitute property particulars. Please contact Strutt & Parker - Exeter for full details and further information.





