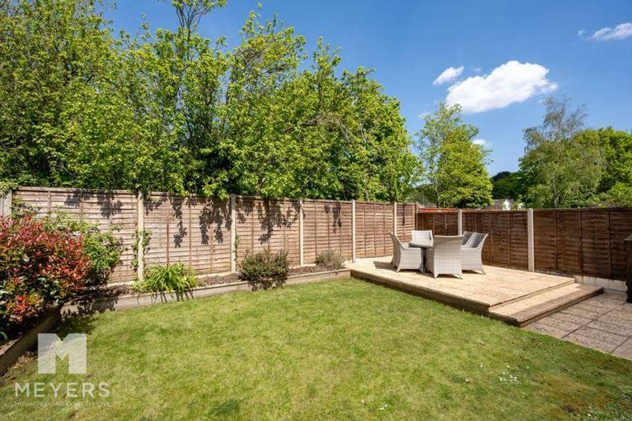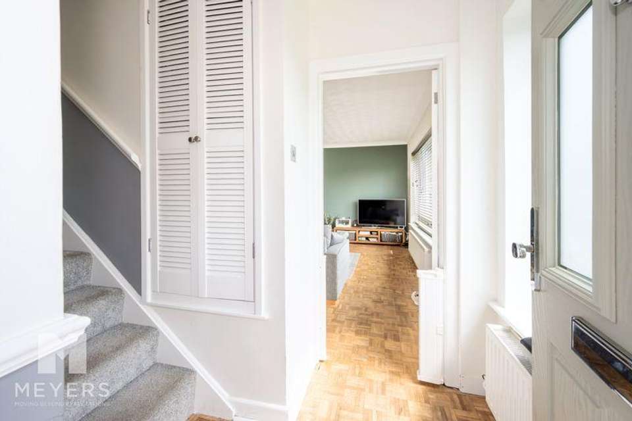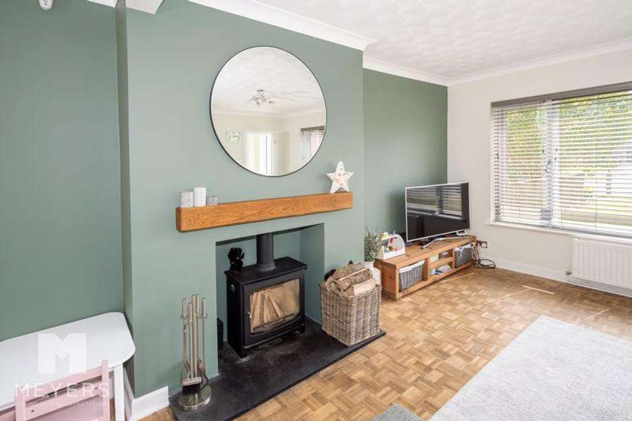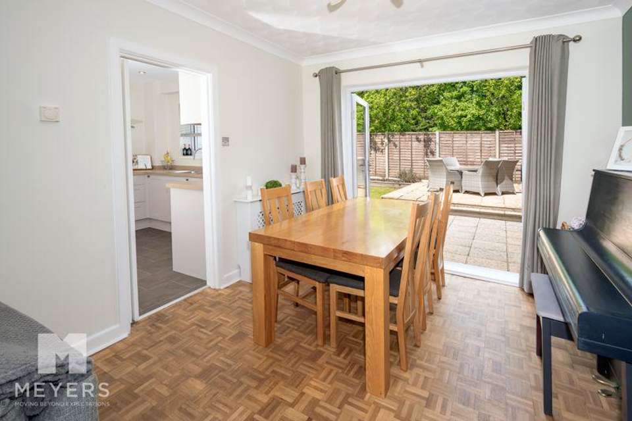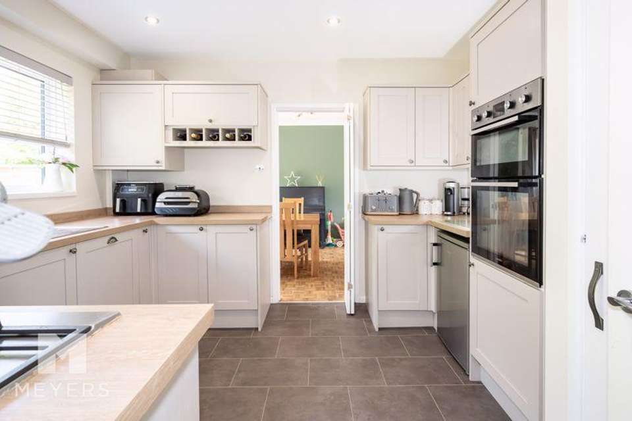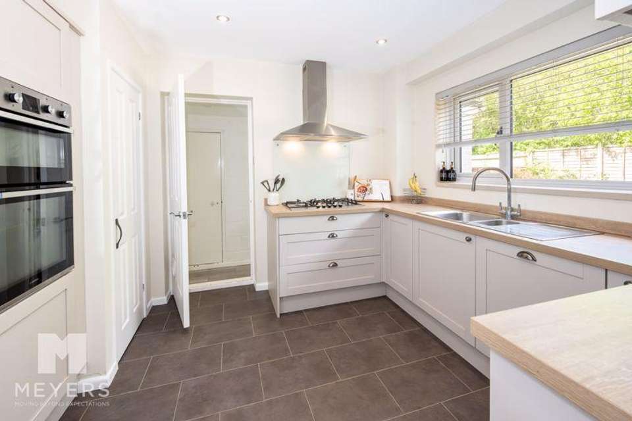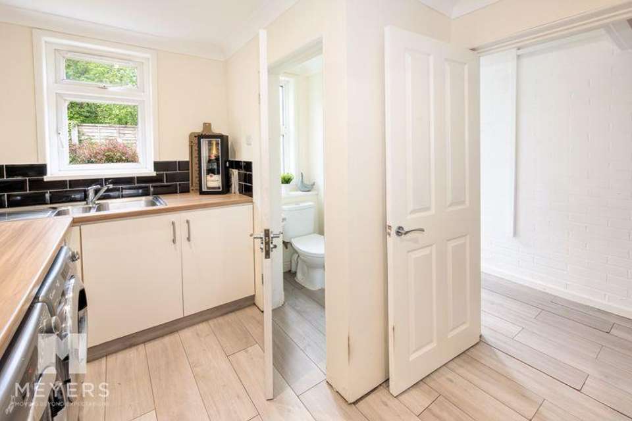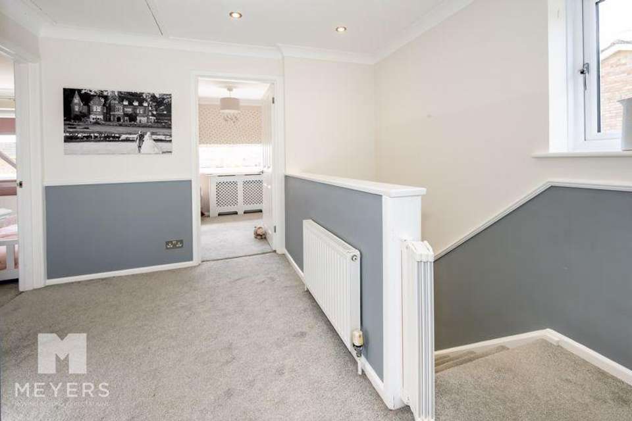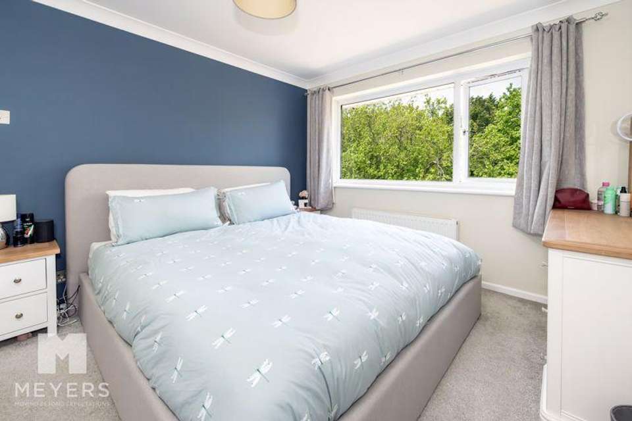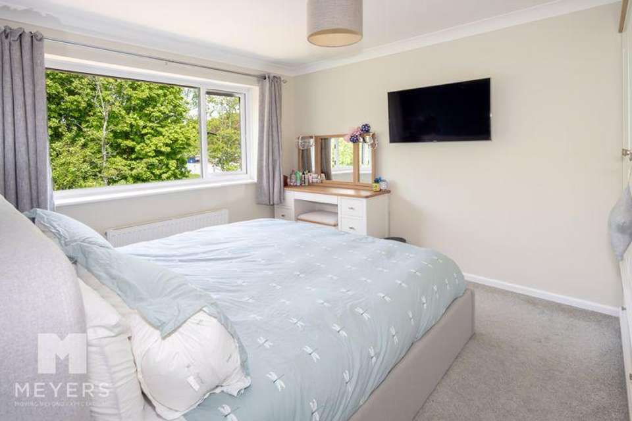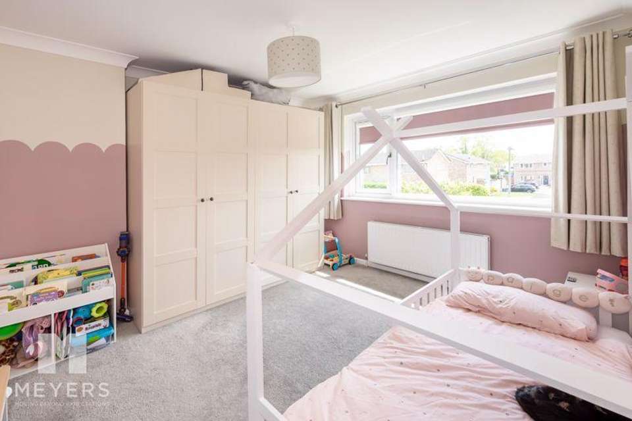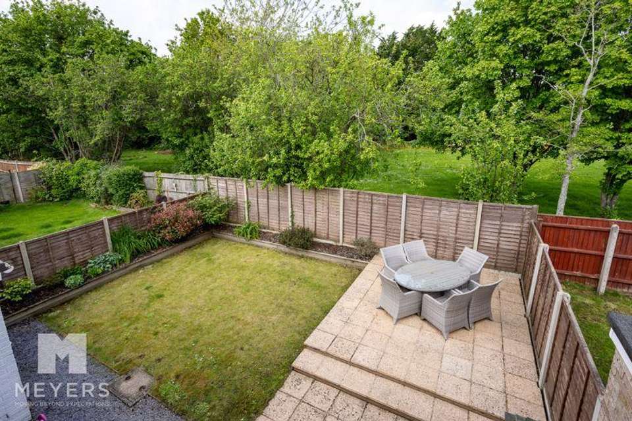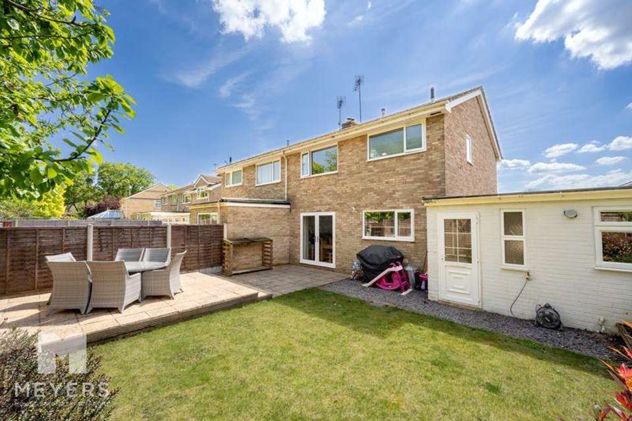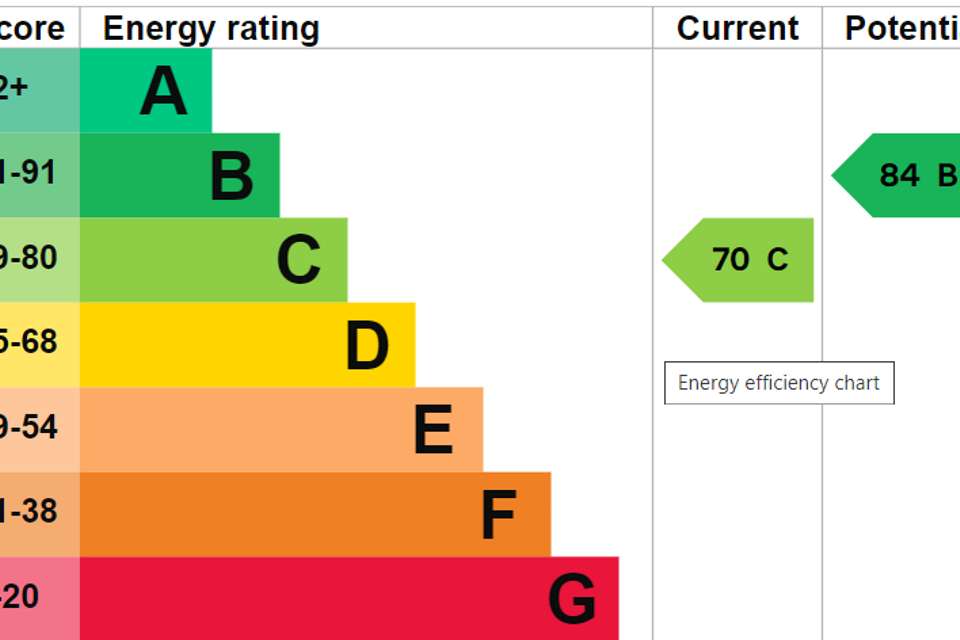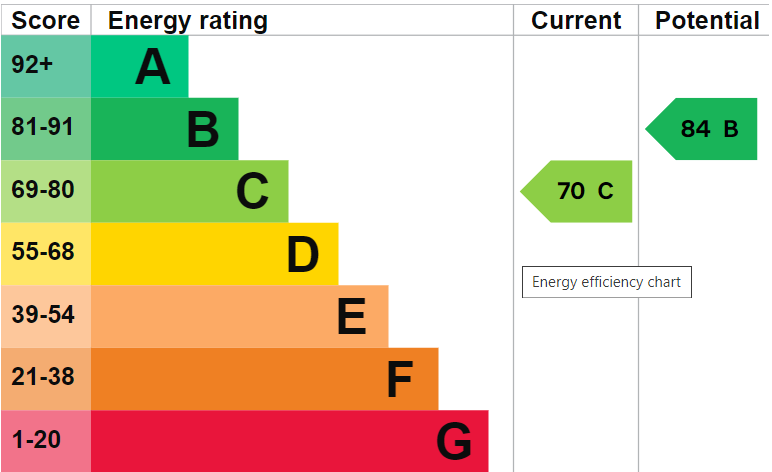3 bedroom semi-detached house for sale
Ringwood, BH24semi-detached house
bedrooms
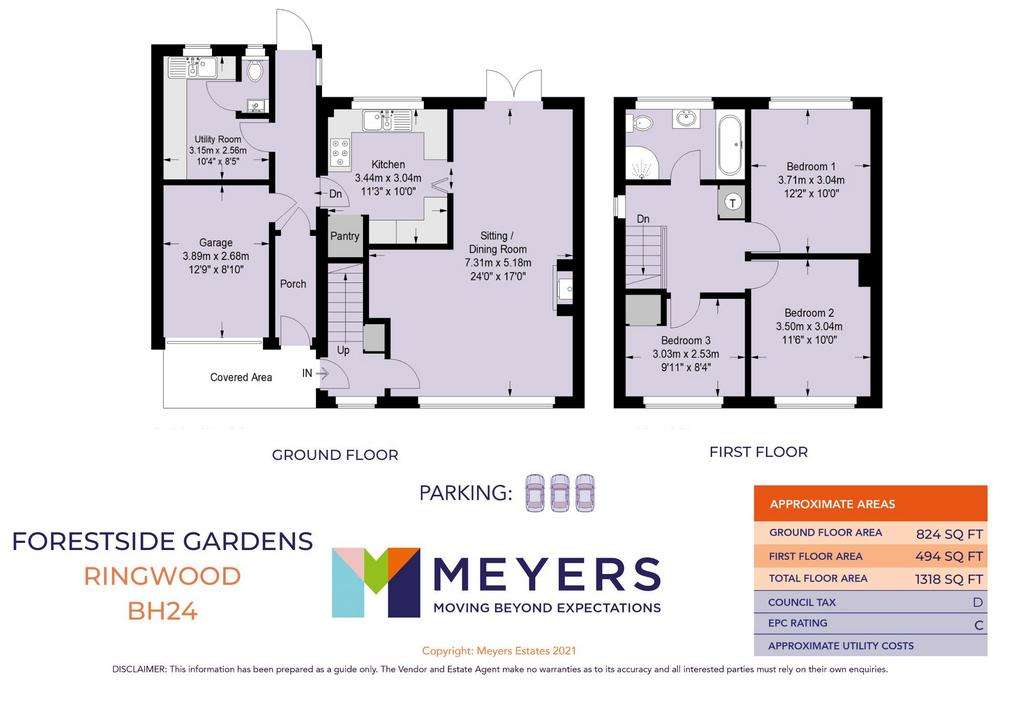
Property photos



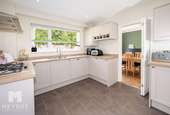
+18
Property description
Beautifully Presented and Generous Size Three Double Bedroom Family Home - 1318 SQFT - Quiet Cul De Sac Location backing onto Open Fields - Sitting Room with Log Burner - Recently Fitted Kitchen - Large Utility and WC - Modern Bathroom - Private Garden, Off Road Parking and Garage
Property Introduction
This beautifully presented and maintained semi-detached family home is situated in a quiet cul-de-sac location, within a short walk of the local Poulner schools, local amenities and open forest. Featuring bright and spacious living accommodation with a sitting/dining room and separate kitchen, utility room, WC and integral garage on the ground floor with three double bedrooms and a bathroom on the first. This well cared for home makes an ideal purchase for a first time buyer couple, stepping up the property ladder or perhaps a family moving into the area to benefit from the highly regarded schools and to enjoy the open New Forest and rural walks moments off the doorstep.
Entrance Hallway
A covered area provides shelter before entering the property via a composite front door, which in turn leads into an inner hall where the stairs rise to the first floor landing. The hallway benefits from a large opaque window to the front aspect, providing plenty of natural light and features wood block parquet flooring and a built in storage cupboard which provides space for coats and shoes.
Sitting/Dining Room
Accessed from the hallway, the spacious dual aspect sitting/dining room has a continuation of the wood block flooring and again features a large picture window to the front aspect and views out to the rear garden via the UPVC glazed French doors. The sitting room features a centralised Log burning stove with a slate hearth and mantle over, and there is ample space for a two seater sofa suite or corner sofa and space in the alcove for a desk if required - a perfect spot if you work from home. The dining area has space for a six/eight seater table and chairs.
Kitchen
An internal door from the dining area provides access into the separate shaker style kitchen which benefits from a comprehensive range of floor and wall mounted units with a contrasting worksurface and upstands, fitted with a stainless steel sink unit and half with a drainer and mixer tap, a five ring gas hob with a stainless steel chimney style extractor over with a glass splashback. Appliances include a mid-height oven and grill, integral dishwasher and there is space for an under counter fridge. Other features include; pull out bin storage, corner carousel units, pull out slimline larder, cutlery drawer and pan drawers and a walk in pantry with built in shelving. The flooring in the kitchen is laid to tile and a corner wall cupboard houses the Glow Worm boiler.
Utility Room and Ground Floor WC
An inner hallway provides access from the front of the property, via a secondary composite door, to the rear garden. The front of the hallway/porch area lends itself to additional coat and shoe storage space which is enclosed with a fire safety door. The hallway continues and provides access to the integral garage, utility and ground floor cloakroom, kitchen and rear garden. The spacious utility room has a range of fitted floor units with a contrasting worksurface with a stainless steel sink and a half and drainer, with a mixer tap over. There is space and plumbing for washing machine and tumble dryer and an additional freestanding fridge/freezer. An internal door within the utility room provides access to the ground floor cloakroom which comprises a low level W.C, wash hand basin with a mixer tap and vanity storage unit below. The flooring within the space is laid to laminate and the room benefits from a wall mounted electric radiator.
First Floor Landing
The bright and airy galleried landing provides access to all three double bedrooms and the family bathroom. An airing cupboard houses the water tank and has built in shelving for linen and the loft hatch has a pull down ladder and benefits from power and lighting within.
Bedroom 1
The primary bedroom is located to the rear of the property and enjoys an outlook over the garden and open space beyond. There is ample room for king or queen size bed and freestanding furniture.
Bedroom 2
Located to the front of the property, another spacious double with ample room for a king size bed and freestanding furniture.
Bedroom 3
Also located to the front, the third bedroom is also double in size and benefits from a built in wardrobe which has shelving and rails within.
Bathroom
The modern family bathroom comprises a double ended panelled bath with centralised mixer taps and is enclosed with tiled walls, a corner shower enclosure with a power shower, low level W.C, wash hand basin with a mixer tap and vanity storage below and towel rail. The flooring is laid to a tile effect vinyl.
Integral Garage
A single up and over garage door provides access from the front of the property or an integral door from the inner hallway. The garage benefits from fitted shelving and a worksurface and has power and lighting within.
Externally
The low maintenance front garden is mainly laid to lawn with a fenced border and tarmacked driveway provides off road parking for two/three vehicles. The well enclosed rear garden is again low maintenance, featuring a patio area which is located directly off the back of the property and raises to an additional corner patio which is an ideal space for outdoor entertaining and benefits from the afternoon sun. The garden is enclosed with fencing with concrete posts and kickboards and raised shrub borders.
Location
Forestside Gardens is great family location in the Poulner district of the town, which is within approx. 2 miles of Ringwood high street and perfectly positioned to take advantage of the popular Ringwood Academy School and the local infant and junior school in North Poulner Road. Ringwood is a beautiful bustling market town with an ever growing, affluent property market and is considered by many to be the heart of the New Forest National Park. Located on the western edge of the New Forest, at a crossing point of the River Avon, Ringwood's popularity continues to increase, thanks to its brilliant schools, pubs, restaurants and boutique shops. Its superb location means it is perfect for those commuting to London whilst offering residents the chance to live a short distance from the beautiful local beaches and coastline.
Important Note
These particulars are believed to be correct but their accuracy is not guaranteed. They do not form part of any contract. Nothing in these particulars shall be deemed to be a statement that the property is in good structural condition or otherwise, nor that any of the services, appliances, equipment or facilities are in good working order or have been tested. Purchasers should satisfy themselves on such matters prior to purchase.
Council Tax Band: D
Tenure: Freehold
Property Introduction
This beautifully presented and maintained semi-detached family home is situated in a quiet cul-de-sac location, within a short walk of the local Poulner schools, local amenities and open forest. Featuring bright and spacious living accommodation with a sitting/dining room and separate kitchen, utility room, WC and integral garage on the ground floor with three double bedrooms and a bathroom on the first. This well cared for home makes an ideal purchase for a first time buyer couple, stepping up the property ladder or perhaps a family moving into the area to benefit from the highly regarded schools and to enjoy the open New Forest and rural walks moments off the doorstep.
Entrance Hallway
A covered area provides shelter before entering the property via a composite front door, which in turn leads into an inner hall where the stairs rise to the first floor landing. The hallway benefits from a large opaque window to the front aspect, providing plenty of natural light and features wood block parquet flooring and a built in storage cupboard which provides space for coats and shoes.
Sitting/Dining Room
Accessed from the hallway, the spacious dual aspect sitting/dining room has a continuation of the wood block flooring and again features a large picture window to the front aspect and views out to the rear garden via the UPVC glazed French doors. The sitting room features a centralised Log burning stove with a slate hearth and mantle over, and there is ample space for a two seater sofa suite or corner sofa and space in the alcove for a desk if required - a perfect spot if you work from home. The dining area has space for a six/eight seater table and chairs.
Kitchen
An internal door from the dining area provides access into the separate shaker style kitchen which benefits from a comprehensive range of floor and wall mounted units with a contrasting worksurface and upstands, fitted with a stainless steel sink unit and half with a drainer and mixer tap, a five ring gas hob with a stainless steel chimney style extractor over with a glass splashback. Appliances include a mid-height oven and grill, integral dishwasher and there is space for an under counter fridge. Other features include; pull out bin storage, corner carousel units, pull out slimline larder, cutlery drawer and pan drawers and a walk in pantry with built in shelving. The flooring in the kitchen is laid to tile and a corner wall cupboard houses the Glow Worm boiler.
Utility Room and Ground Floor WC
An inner hallway provides access from the front of the property, via a secondary composite door, to the rear garden. The front of the hallway/porch area lends itself to additional coat and shoe storage space which is enclosed with a fire safety door. The hallway continues and provides access to the integral garage, utility and ground floor cloakroom, kitchen and rear garden. The spacious utility room has a range of fitted floor units with a contrasting worksurface with a stainless steel sink and a half and drainer, with a mixer tap over. There is space and plumbing for washing machine and tumble dryer and an additional freestanding fridge/freezer. An internal door within the utility room provides access to the ground floor cloakroom which comprises a low level W.C, wash hand basin with a mixer tap and vanity storage unit below. The flooring within the space is laid to laminate and the room benefits from a wall mounted electric radiator.
First Floor Landing
The bright and airy galleried landing provides access to all three double bedrooms and the family bathroom. An airing cupboard houses the water tank and has built in shelving for linen and the loft hatch has a pull down ladder and benefits from power and lighting within.
Bedroom 1
The primary bedroom is located to the rear of the property and enjoys an outlook over the garden and open space beyond. There is ample room for king or queen size bed and freestanding furniture.
Bedroom 2
Located to the front of the property, another spacious double with ample room for a king size bed and freestanding furniture.
Bedroom 3
Also located to the front, the third bedroom is also double in size and benefits from a built in wardrobe which has shelving and rails within.
Bathroom
The modern family bathroom comprises a double ended panelled bath with centralised mixer taps and is enclosed with tiled walls, a corner shower enclosure with a power shower, low level W.C, wash hand basin with a mixer tap and vanity storage below and towel rail. The flooring is laid to a tile effect vinyl.
Integral Garage
A single up and over garage door provides access from the front of the property or an integral door from the inner hallway. The garage benefits from fitted shelving and a worksurface and has power and lighting within.
Externally
The low maintenance front garden is mainly laid to lawn with a fenced border and tarmacked driveway provides off road parking for two/three vehicles. The well enclosed rear garden is again low maintenance, featuring a patio area which is located directly off the back of the property and raises to an additional corner patio which is an ideal space for outdoor entertaining and benefits from the afternoon sun. The garden is enclosed with fencing with concrete posts and kickboards and raised shrub borders.
Location
Forestside Gardens is great family location in the Poulner district of the town, which is within approx. 2 miles of Ringwood high street and perfectly positioned to take advantage of the popular Ringwood Academy School and the local infant and junior school in North Poulner Road. Ringwood is a beautiful bustling market town with an ever growing, affluent property market and is considered by many to be the heart of the New Forest National Park. Located on the western edge of the New Forest, at a crossing point of the River Avon, Ringwood's popularity continues to increase, thanks to its brilliant schools, pubs, restaurants and boutique shops. Its superb location means it is perfect for those commuting to London whilst offering residents the chance to live a short distance from the beautiful local beaches and coastline.
Important Note
These particulars are believed to be correct but their accuracy is not guaranteed. They do not form part of any contract. Nothing in these particulars shall be deemed to be a statement that the property is in good structural condition or otherwise, nor that any of the services, appliances, equipment or facilities are in good working order or have been tested. Purchasers should satisfy themselves on such matters prior to purchase.
Council Tax Band: D
Tenure: Freehold
Interested in this property?
Council tax
First listed
Last weekEnergy Performance Certificate
Ringwood, BH24
Marketed by
Meyers Estate Agents - Ringwood 2 Seymour Road Poulner BH24 1SGPlacebuzz mortgage repayment calculator
Monthly repayment
The Est. Mortgage is for a 25 years repayment mortgage based on a 10% deposit and a 5.5% annual interest. It is only intended as a guide. Make sure you obtain accurate figures from your lender before committing to any mortgage. Your home may be repossessed if you do not keep up repayments on a mortgage.
Ringwood, BH24 - Streetview
DISCLAIMER: Property descriptions and related information displayed on this page are marketing materials provided by Meyers Estate Agents - Ringwood. Placebuzz does not warrant or accept any responsibility for the accuracy or completeness of the property descriptions or related information provided here and they do not constitute property particulars. Please contact Meyers Estate Agents - Ringwood for full details and further information.



